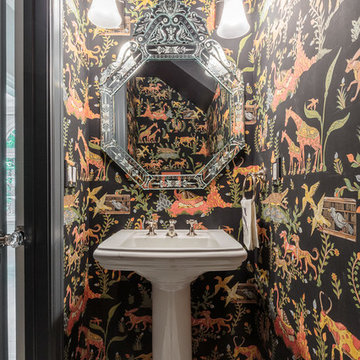1 143 foton på svart badrum, med flerfärgade väggar
Sortera efter:
Budget
Sortera efter:Populärt i dag
21 - 40 av 1 143 foton
Artikel 1 av 3

Lantlig inredning av ett badrum, med ett undermonterad handfat, vita skåp, flerfärgade väggar, mosaikgolv och skåp i shakerstil

This traditional powder room gets a dramatic punch with a petite crystal chandelier, Graham and Brown Vintage Flock wallpaper above the wainscoting, and a black ceiling. The ceiling is Benjamin Moore's Twilight Zone 2127-10 in a pearl finish. White trim is a custom mix. Photo by Joseph St. Pierre.
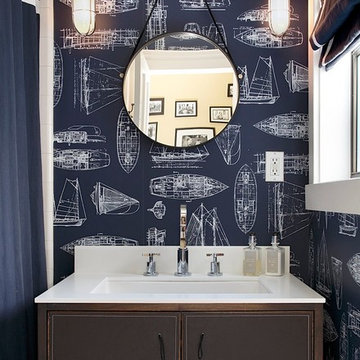
Eric Rorer
Bild på ett funkis vit vitt badrum, med släta luckor, bruna skåp och flerfärgade väggar
Bild på ett funkis vit vitt badrum, med släta luckor, bruna skåp och flerfärgade väggar

Klassisk inredning av ett svart svart toalett, med skåp i shakerstil, skåp i mörkt trä, flerfärgade väggar, ljust trägolv, ett undermonterad handfat och grått golv

Jewel-box powder room in the Marina District of San Francisco. Contemporary and vintage design details combine for a charming look.
Inspiration för ett litet vintage vit vitt toalett, med flerfärgade väggar och ett fristående handfat
Inspiration för ett litet vintage vit vitt toalett, med flerfärgade väggar och ett fristående handfat

Alex Hayden
Foto på ett litet vintage toalett, med ett piedestal handfat och flerfärgade väggar
Foto på ett litet vintage toalett, med ett piedestal handfat och flerfärgade väggar
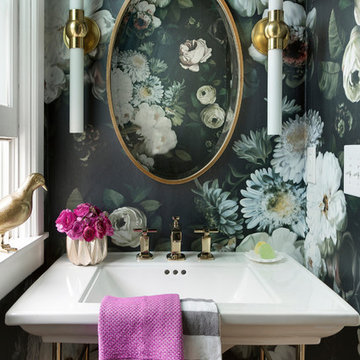
Interior Design: Lucy Interior Design
Builder: Claremont Design + Build
Photography: SPACECRAFTING
Exempel på ett klassiskt toalett, med flerfärgade väggar och ett konsol handfat
Exempel på ett klassiskt toalett, med flerfärgade väggar och ett konsol handfat

Adrienne DeRosa © 2014 Houzz Inc.
One of the most recent renovations is the guest bathroom, located on the first floor. Complete with a standing shower, the room successfully incorporates elements of various styles toward a harmonious end.
The vanity was a cabinet from Arhaus Furniture that was used for a store staging. Raymond and Jennifer purchased the marble top and put it on themselves. Jennifer had the lighting made by a husband-and-wife team that she found on Instagram. "Because social media is a great tool, it is also helpful to support small businesses. With just a little hash tagging and the right people to follow, you can find the most amazing things," she says.
Lighting: Triple 7 Recycled Co.; sink & taps: Kohler
Photo: Adrienne DeRosa © 2014 Houzz

Bild på ett funkis toalett, med en vägghängd toalettstol, flerfärgade väggar, ett väggmonterat handfat och grått golv

Well, we chose to go wild in this room which was all designed around the sink that was found in a lea market in Baku, Azerbaijan.
Foto på ett litet eklektiskt grön toalett, med gröna skåp, en toalettstol med separat cisternkåpa, vit kakel, keramikplattor, flerfärgade väggar, cementgolv, marmorbänkskiva och flerfärgat golv
Foto på ett litet eklektiskt grön toalett, med gröna skåp, en toalettstol med separat cisternkåpa, vit kakel, keramikplattor, flerfärgade väggar, cementgolv, marmorbänkskiva och flerfärgat golv
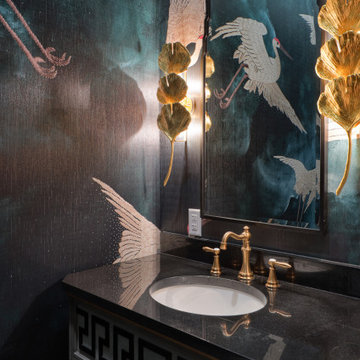
This penthouse in an industrial warehouse pairs old and new for versatility, function, and beauty. The elegant powder room features flying cranes on a moody dark teal wallpaper, 3-tiered gold lotus leaf stack sconces on either side of a beveled mirror, and a furniture style vanity with black counter and gold faucet.

Modern inredning av ett litet vit vitt toalett, med öppna hyllor, en toalettstol med separat cisternkåpa, flerfärgade väggar, skiffergolv, ett fristående handfat, marmorbänkskiva och svart golv

Letta London has achieved this project by working with interior designer and client in mind.
Brief was to create modern yet striking guest cloakroom and this was for sure achieved.
Client is very happy with the result.

You’d never know by looking at this stunning cottage that the project began by raising the entire home six feet above the foundation. The Birchwood field team used their expertise to carefully lift the home in order to pour an entirely new foundation. With the base of the home secure, our craftsmen moved indoors to remodel the home’s kitchen and bathrooms.
The sleek kitchen features gray, custom made inlay cabinetry that brings out the detail in the one of a kind quartz countertop. A glitzy marble tile backsplash completes the contemporary styled kitchen.
Photo credit: Phoenix Photographic
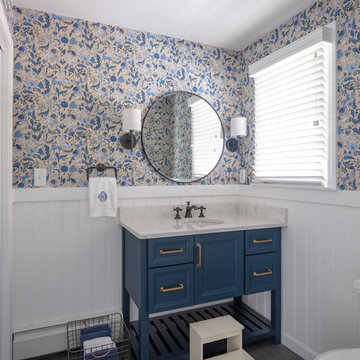
Maritim inredning av ett vit vitt badrum, med blå skåp, flerfärgade väggar, ett undermonterad handfat och luckor med infälld panel
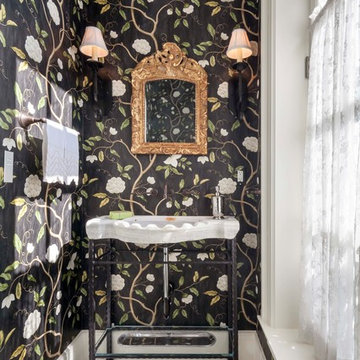
The checkered marble floor continues into a formal powder room.
Bild på ett litet vintage toalett, med flerfärgade väggar, ett konsol handfat, flerfärgat golv och marmorgolv
Bild på ett litet vintage toalett, med flerfärgade väggar, ett konsol handfat, flerfärgat golv och marmorgolv

Originally built in 1929 and designed by famed architect Albert Farr who was responsible for the Wolf House that was built for Jack London in Glen Ellen, this building has always had tremendous historical significance. In keeping with tradition, the new design incorporates intricate plaster crown moulding details throughout with a splash of contemporary finishes lining the corridors. From venetian plaster finishes to German engineered wood flooring this house exhibits a delightful mix of traditional and contemporary styles. Many of the rooms contain reclaimed wood paneling, discretely faux-finished Trufig outlets and a completely integrated Savant Home Automation system. Equipped with radiant flooring and forced air-conditioning on the upper floors as well as a full fitness, sauna and spa recreation center at the basement level, this home truly contains all the amenities of modern-day living. The primary suite area is outfitted with floor to ceiling Calacatta stone with an uninterrupted view of the Golden Gate bridge from the bathtub. This building is a truly iconic and revitalized space.

JACOB HAND PHOTOGRAPHY
Idéer för ett mellanstort klassiskt badrum med dusch, med flerfärgade väggar och skåp i ljust trä
Idéer för ett mellanstort klassiskt badrum med dusch, med flerfärgade väggar och skåp i ljust trä
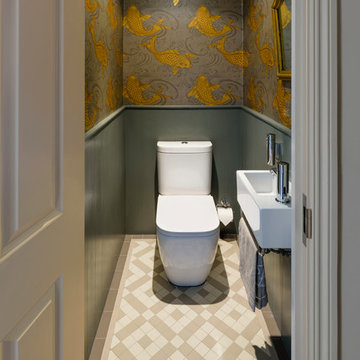
Ed Park
Inredning av ett klassiskt toalett, med ett väggmonterat handfat, en toalettstol med separat cisternkåpa och flerfärgade väggar
Inredning av ett klassiskt toalett, med ett väggmonterat handfat, en toalettstol med separat cisternkåpa och flerfärgade väggar
1 143 foton på svart badrum, med flerfärgade väggar
2

