4 287 foton på svart badrum, med granitbänkskiva
Sortera efter:
Budget
Sortera efter:Populärt i dag
161 - 180 av 4 287 foton
Artikel 1 av 3
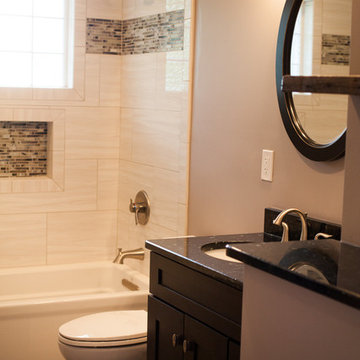
Inredning av ett klassiskt litet svart svart badrum med dusch, med skåp i shakerstil, skåp i mörkt trä, ett badkar i en alkov, en dusch/badkar-kombination, en toalettstol med separat cisternkåpa, beige kakel, porslinskakel, beige väggar, laminatgolv, ett undermonterad handfat, granitbänkskiva, beiget golv och dusch med duschdraperi
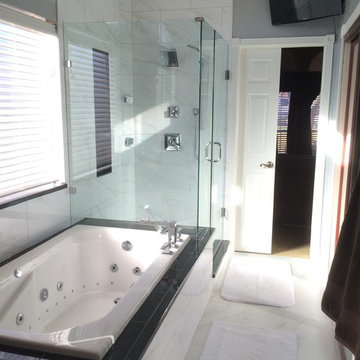
12x24 marble look porcelain tile on wall, shower system, large built-in shampoo box, whirlpool jacuzzi jetted tub, white and black shower
Idéer för att renovera ett stort funkis svart svart en-suite badrum, med luckor med upphöjd panel, skåp i mörkt trä, en öppen dusch, vit kakel, porslinskakel, grå väggar, klinkergolv i porslin, ett undermonterad handfat, granitbänkskiva, grått golv och dusch med gångjärnsdörr
Idéer för att renovera ett stort funkis svart svart en-suite badrum, med luckor med upphöjd panel, skåp i mörkt trä, en öppen dusch, vit kakel, porslinskakel, grå väggar, klinkergolv i porslin, ett undermonterad handfat, granitbänkskiva, grått golv och dusch med gångjärnsdörr
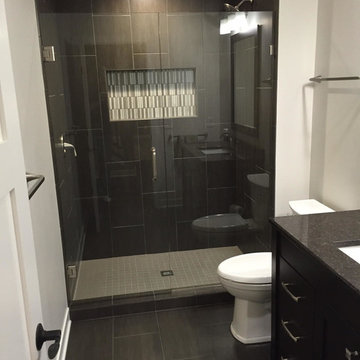
Inspiration för mellanstora klassiska svart badrum med dusch, med släta luckor, svarta skåp, en dusch i en alkov, en toalettstol med hel cisternkåpa, grå kakel, beige väggar, skiffergolv, ett undermonterad handfat, granitbänkskiva, svart golv och dusch med gångjärnsdörr
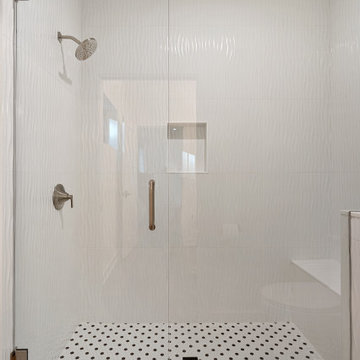
MAIN LEVEL PRIMARY BATHROOM
Idéer för att renovera ett funkis svart svart en-suite badrum, med skåp i shakerstil, vita skåp, en toalettstol med separat cisternkåpa, svart och vit kakel, keramikplattor, vita väggar, laminatgolv, ett undermonterad handfat, granitbänkskiva, brunt golv och dusch med gångjärnsdörr
Idéer för att renovera ett funkis svart svart en-suite badrum, med skåp i shakerstil, vita skåp, en toalettstol med separat cisternkåpa, svart och vit kakel, keramikplattor, vita väggar, laminatgolv, ett undermonterad handfat, granitbänkskiva, brunt golv och dusch med gångjärnsdörr
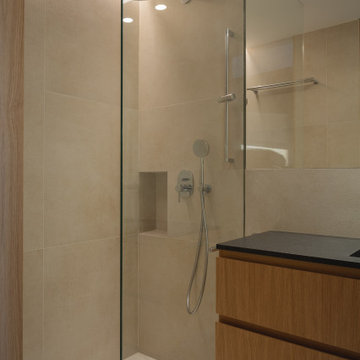
Exempel på ett litet modernt svart svart badrum med dusch, med en öppen dusch och granitbänkskiva
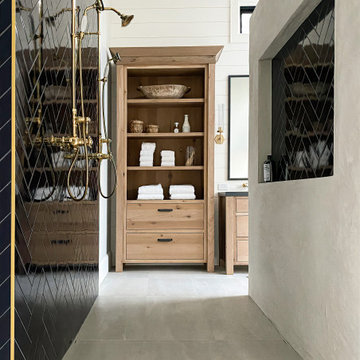
Master bathroom featuring freestanding tub, white oak vanity and linen cabinet, large format porcelain tile with a concrete look. Brass fixtures and bronze hardware.

Going from a plum 60s bath and turning it into a natural and organic spa. Custom millwork and new shaker style doors and drawers helped create a new artistic vibe. A new natural color palette was introduced to the space to brighten up the space, while still conveying a room full of personality.

Bild på ett stort amerikanskt svart svart toalett, med släta luckor, bruna skåp, en toalettstol med separat cisternkåpa, brun kakel, stenkakel, röda väggar, mellanmörkt trägolv, ett integrerad handfat, granitbänkskiva och brunt golv

Main Ensuite - double vanity with pill shaped mirrors all custom designed. Textured Dulux suede effect to lower dado with Dulux Grey Encounter to walls and ceiling. Skirting and architraves painted charcoal to highlight and frame.

In this master bath, we installed a Vim Shower System, which allowed us to tile the floor and walls and have our glass surround to go all the way to the floor. This makes going in and out of the shower as effortless as possible. Along with the Barn Door style glass door, very simple yet elegant and goes great with the rustic farmhouse feel.

Homeowner and GB General Contractors Inc had a long-standing relationship, this project was the 3rd time that the Owners’ and Contractor had worked together on remodeling or build. Owners’ wanted to do a small remodel on their 1970's brick home in preparation for their upcoming retirement.
In the beginning "the idea" was to make a few changes, the final result, however, turned to a complete demo (down to studs) of the existing 2500 sf including the addition of an enclosed patio and oversized 2 car garage.
Contractor and Owners’ worked seamlessly together to create a home that can be enjoyed and cherished by the family for years to come. The Owners’ dreams of a modern farmhouse with "old world styles" by incorporating repurposed wood, doors, and other material from a barn that was on the property.
The transforming was stunning, from dark and dated to a bright, spacious, and functional. The entire project is a perfect example of close communication between Owners and Contractors.
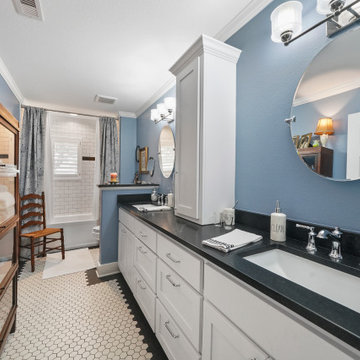
Homeowner and GB General Contractors Inc had a long-standing relationship, this project was the 3rd time that the Owners’ and Contractor had worked together on remodeling or build. Owners’ wanted to do a small remodel on their 1970's brick home in preparation for their upcoming retirement.
In the beginning "the idea" was to make a few changes, the final result, however, turned to a complete demo (down to studs) of the existing 2500 sf including the addition of an enclosed patio and oversized 2 car garage.
Contractor and Owners’ worked seamlessly together to create a home that can be enjoyed and cherished by the family for years to come. The Owners’ dreams of a modern farmhouse with "old world styles" by incorporating repurposed wood, doors, and other material from a barn that was on the property.
The transforming was stunning, from dark and dated to a bright, spacious, and functional. The entire project is a perfect example of close communication between Owners and Contractors.
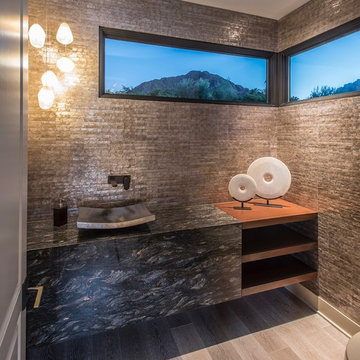
floating vanity, shell wallpaper, open shelves, slab vanity
Inredning av ett modernt stort svart svart toalett, med öppna hyllor, en toalettstol med hel cisternkåpa, beige kakel, mosaik, beige väggar, mellanmörkt trägolv, ett fristående handfat, granitbänkskiva och beiget golv
Inredning av ett modernt stort svart svart toalett, med öppna hyllor, en toalettstol med hel cisternkåpa, beige kakel, mosaik, beige väggar, mellanmörkt trägolv, ett fristående handfat, granitbänkskiva och beiget golv
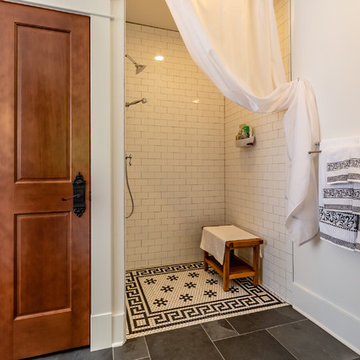
Exempel på ett klassiskt svart svart en-suite badrum, med luckor med infälld panel, vita skåp, ett badkar med tassar, en öppen dusch, en toalettstol med hel cisternkåpa, vit kakel, keramikplattor, vita väggar, skiffergolv, ett undermonterad handfat, granitbänkskiva, grått golv och dusch med duschdraperi

Elegant powder room featuring a black, semi circle vanity Werner Straube Photography
Idéer för att renovera ett stort vintage svart svart toalett, med ett undermonterad handfat, möbel-liknande, svarta skåp, beige väggar, svart kakel, skifferkakel, kalkstensgolv, granitbänkskiva och grått golv
Idéer för att renovera ett stort vintage svart svart toalett, med ett undermonterad handfat, möbel-liknande, svarta skåp, beige väggar, svart kakel, skifferkakel, kalkstensgolv, granitbänkskiva och grått golv

This Altadena home is the perfect example of modern farmhouse flair. The powder room flaunts an elegant mirror over a strapping vanity; the butcher block in the kitchen lends warmth and texture; the living room is replete with stunning details like the candle style chandelier, the plaid area rug, and the coral accents; and the master bathroom’s floor is a gorgeous floor tile.
Project designed by Courtney Thomas Design in La Cañada. Serving Pasadena, Glendale, Monrovia, San Marino, Sierra Madre, South Pasadena, and Altadena.
For more about Courtney Thomas Design, click here: https://www.courtneythomasdesign.com/
To learn more about this project, click here:
https://www.courtneythomasdesign.com/portfolio/new-construction-altadena-rustic-modern/
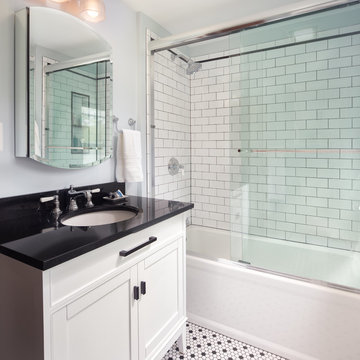
Vintage style black & white hexagon floor tile; white subway tile with black liner and grout on the wall. Black & white vanity with matte black pulls.
Jenn Verrier, Photographer

Accessibility in a curbless shower, with a glass shower door that hinges both ways, a seat bench and grab bar.
Photo: Mark Pinkerton vi360
Klassisk inredning av ett mellanstort svart svart en-suite badrum, med skåp i shakerstil, skåp i mellenmörkt trä, en kantlös dusch, en vägghängd toalettstol, grå kakel, keramikplattor, grå väggar, klinkergolv i keramik, granitbänkskiva, grått golv, dusch med gångjärnsdörr och ett avlångt handfat
Klassisk inredning av ett mellanstort svart svart en-suite badrum, med skåp i shakerstil, skåp i mellenmörkt trä, en kantlös dusch, en vägghängd toalettstol, grå kakel, keramikplattor, grå väggar, klinkergolv i keramik, granitbänkskiva, grått golv, dusch med gångjärnsdörr och ett avlångt handfat
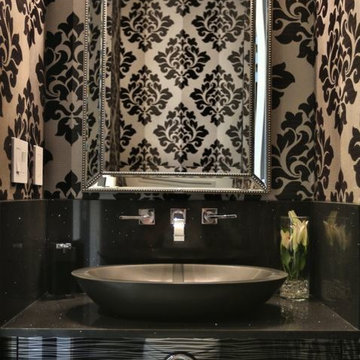
Glamour is the statement in this compact Powder Room with a floating vanity. An oval stone vessel sink sits on a Cambrian stone counter with extra high backsplash to match.
Chrome faucets with Swarovski crystals add the finishing touch.

The Home Aesthetic
Inspiration för stora lantliga svart toaletter, med luckor med infälld panel, vita skåp, en toalettstol med hel cisternkåpa, vit kakel, keramikplattor, vita väggar, mellanmörkt trägolv, ett nedsänkt handfat, granitbänkskiva och flerfärgat golv
Inspiration för stora lantliga svart toaletter, med luckor med infälld panel, vita skåp, en toalettstol med hel cisternkåpa, vit kakel, keramikplattor, vita väggar, mellanmörkt trägolv, ett nedsänkt handfat, granitbänkskiva och flerfärgat golv
4 287 foton på svart badrum, med granitbänkskiva
9
