60 foton på svart badrum, med kakelplattor
Sortera efter:
Budget
Sortera efter:Populärt i dag
1 - 20 av 60 foton
Artikel 1 av 3

This bathroom was designed for specifically for my clients’ overnight guests.
My clients felt their previous bathroom was too light and sparse looking and asked for a more intimate and moodier look.
The mirror, tapware and bathroom fixtures have all been chosen for their soft gradual curves which create a flow on effect to each other, even the tiles were chosen for their flowy patterns. The smoked bronze lighting, door hardware, including doorstops were specified to work with the gun metal tapware.
A 2-metre row of deep storage drawers’ float above the floor, these are stained in a custom inky blue colour – the interiors are done in Indian Ink Melamine. The existing entrance door has also been stained in the same dark blue timber stain to give a continuous and purposeful look to the room.
A moody and textural material pallet was specified, this made up of dark burnished metal look porcelain tiles, a lighter grey rock salt porcelain tile which were specified to flow from the hallway into the bathroom and up the back wall.
A wall has been designed to divide the toilet and the vanity and create a more private area for the toilet so its dominance in the room is minimised - the focal areas are the large shower at the end of the room bath and vanity.
The freestanding bath has its own tumbled natural limestone stone wall with a long-recessed shelving niche behind the bath - smooth tiles for the internal surrounds which are mitred to the rough outer tiles all carefully planned to ensure the best and most practical solution was achieved. The vanity top is also a feature element, made in Bengal black stone with specially designed grooves creating a rock edge.
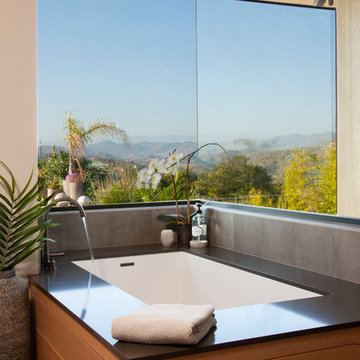
Photos: Ed Gohlich
Modern inredning av ett stort svart svart en-suite badrum, med ett undermonterat badkar, grå kakel, kakelplattor och bänkskiva i kvarts
Modern inredning av ett stort svart svart en-suite badrum, med ett undermonterat badkar, grå kakel, kakelplattor och bänkskiva i kvarts

A walk in shower was incorporated into this master bathroom and has a his and hers entrance with each vanity being out side their perspective doors. Shampoo shelves were incorporated above short shelves that house bar soap and razors.

Clerestory windows draw light into this sizable powder room. For splash durability, textured limestone runs behind a custom vanity designed to look like a piece of furniture.
The Village at Seven Desert Mountain—Scottsdale
Architecture: Drewett Works
Builder: Cullum Homes
Interiors: Ownby Design
Landscape: Greey | Pickett
Photographer: Dino Tonn
https://www.drewettworks.com/the-model-home-at-village-at-seven-desert-mountain/
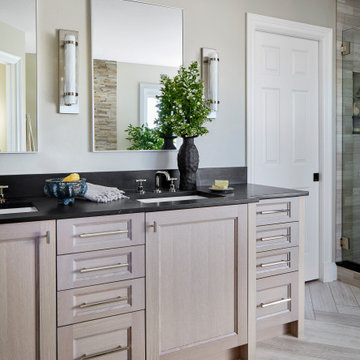
Idéer för att renovera ett mellanstort vintage svart svart en-suite badrum, med luckor med infälld panel, grå skåp, ett fristående badkar, en hörndusch, grå kakel, kakelplattor, kalkstensgolv, ett undermonterad handfat, bänkskiva i täljsten, grått golv och dusch med gångjärnsdörr

Vista verso il bagno
Inspiration för ett litet funkis svart svart en-suite badrum, med luckor med profilerade fronter, en dubbeldusch, en vägghängd toalettstol, grå kakel, kakelplattor, grå väggar, kalkstensgolv, ett nedsänkt handfat, marmorbänkskiva, grått golv och dusch med gångjärnsdörr
Inspiration för ett litet funkis svart svart en-suite badrum, med luckor med profilerade fronter, en dubbeldusch, en vägghängd toalettstol, grå kakel, kakelplattor, grå väggar, kalkstensgolv, ett nedsänkt handfat, marmorbänkskiva, grått golv och dusch med gångjärnsdörr
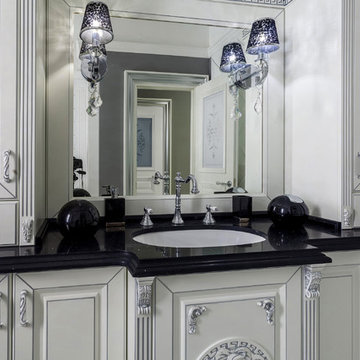
In this master bath, the built-in medicine cabinets were concealed behind custom made victorian style molding frames. Flooring is large slab limestones and a set of hand painted sconces in silver and crystals.

Modern custom powder room design
Inspiration för små moderna svart toaletter, med svarta skåp, en toalettstol med hel cisternkåpa, kakelplattor, klinkergolv i porslin, ett undermonterad handfat, marmorbänkskiva och svart golv
Inspiration för små moderna svart toaletter, med svarta skåp, en toalettstol med hel cisternkåpa, kakelplattor, klinkergolv i porslin, ett undermonterad handfat, marmorbänkskiva och svart golv
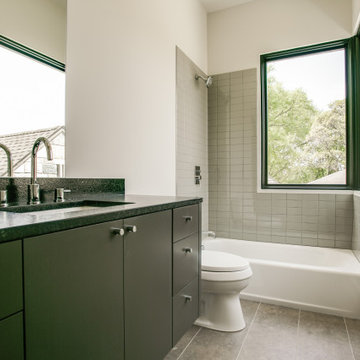
Idéer för att renovera ett litet funkis svart svart badrum för barn, med släta luckor, vita skåp, ett badkar i en alkov, en dusch/badkar-kombination, en toalettstol med separat cisternkåpa, grå kakel, kakelplattor, beige väggar, klinkergolv i keramik, granitbänkskiva och flerfärgat golv
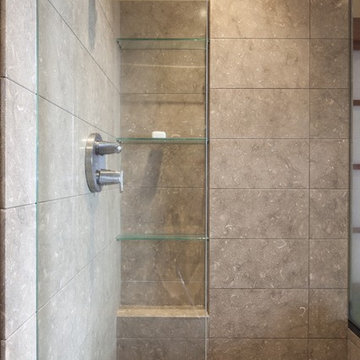
Idéer för mellanstora tropiska svart en-suite badrum, med skåp i mörkt trä, ett undermonterat badkar, en hörndusch, en toalettstol med separat cisternkåpa, grå kakel, kakelplattor, beige väggar, klinkergolv i porslin, bänkskiva i täljsten, beiget golv och dusch med gångjärnsdörr
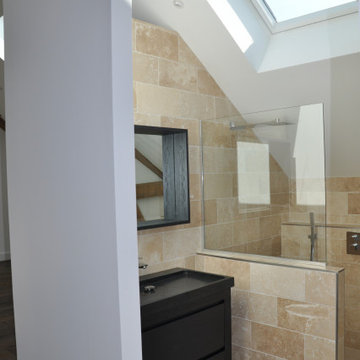
Idéer för ett mellanstort industriellt svart en-suite badrum, med en kantlös dusch, beige kakel, kakelplattor, travertin golv, ett konsol handfat, beiget golv och med dusch som är öppen
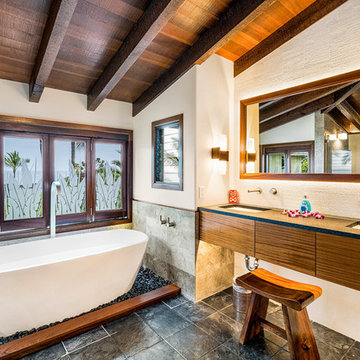
Foto på ett mellanstort tropiskt svart en-suite badrum, med släta luckor, skåp i mellenmörkt trä, ett fristående badkar, en dusch i en alkov, en toalettstol med separat cisternkåpa, vit kakel, kakelplattor, vita väggar, skiffergolv, ett undermonterad handfat, granitbänkskiva, svart golv och dusch med gångjärnsdörr
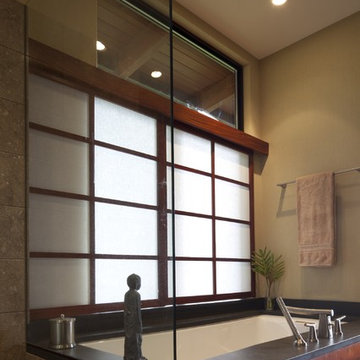
Idéer för att renovera ett mellanstort tropiskt svart svart en-suite badrum, med skåp i mörkt trä, ett undermonterat badkar, en hörndusch, en toalettstol med separat cisternkåpa, grå kakel, kakelplattor, beige väggar, klinkergolv i porslin, bänkskiva i täljsten, beiget golv och dusch med gångjärnsdörr
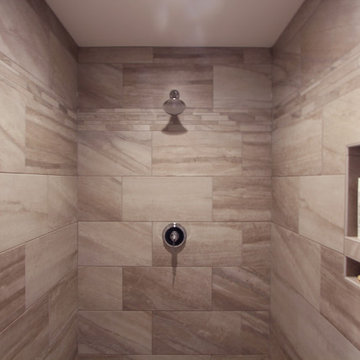
A walk in shower was incorporated into this master bathroom and has a his and hers entrance with each vanity being out side their perspective doors. Shampoo shelves were incorporated above short shelves that house bar soap and razors.
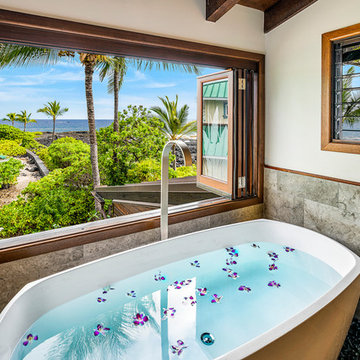
Idéer för att renovera ett mellanstort tropiskt svart svart en-suite badrum, med släta luckor, skåp i mellenmörkt trä, ett fristående badkar, en dusch i en alkov, en toalettstol med separat cisternkåpa, vit kakel, kakelplattor, vita väggar, skiffergolv, ett undermonterad handfat, granitbänkskiva, svart golv och dusch med gångjärnsdörr
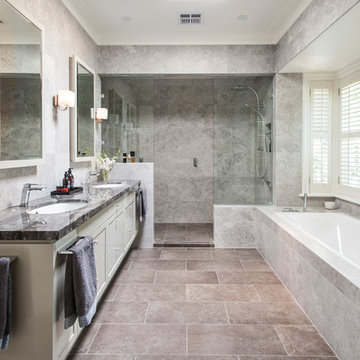
Photo: Mark Fergus
Idéer för att renovera ett stort vintage svart svart en-suite badrum, med skåp i shakerstil, grå skåp, ett platsbyggt badkar, en dubbeldusch, en bidé, grå kakel, kakelplattor, grå väggar, klinkergolv i porslin, ett undermonterad handfat, marmorbänkskiva, brunt golv och med dusch som är öppen
Idéer för att renovera ett stort vintage svart svart en-suite badrum, med skåp i shakerstil, grå skåp, ett platsbyggt badkar, en dubbeldusch, en bidé, grå kakel, kakelplattor, grå väggar, klinkergolv i porslin, ett undermonterad handfat, marmorbänkskiva, brunt golv och med dusch som är öppen
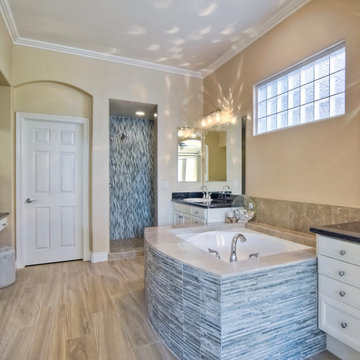
We made this principal bath lighter and brighter using natural materials and new lighting. The sea-glass limestone sets off the glass shower accent wall beautifully while the sculpted edge tile anchors the tub. Using Slipper Satin No. 2004 by Farrow and Ball on the cabinets and a light wood-look porcelain on the floors blended all the colors together making this a relaxing get a way for our happy clients.
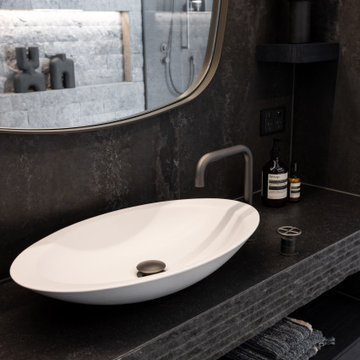
This bathroom was designed for specifically for my clients’ overnight guests.
My clients felt their previous bathroom was too light and sparse looking and asked for a more intimate and moodier look.
The mirror, tapware and bathroom fixtures have all been chosen for their soft gradual curves which create a flow on effect to each other, even the tiles were chosen for their flowy patterns. The smoked bronze lighting, door hardware, including doorstops were specified to work with the gun metal tapware.
A 2-metre row of deep storage drawers’ float above the floor, these are stained in a custom inky blue colour – the interiors are done in Indian Ink Melamine. The existing entrance door has also been stained in the same dark blue timber stain to give a continuous and purposeful look to the room.
A moody and textural material pallet was specified, this made up of dark burnished metal look porcelain tiles, a lighter grey rock salt porcelain tile which were specified to flow from the hallway into the bathroom and up the back wall.
A wall has been designed to divide the toilet and the vanity and create a more private area for the toilet so its dominance in the room is minimised - the focal areas are the large shower at the end of the room bath and vanity.
The freestanding bath has its own tumbled natural limestone stone wall with a long-recessed shelving niche behind the bath - smooth tiles for the internal surrounds which are mitred to the rough outer tiles all carefully planned to ensure the best and most practical solution was achieved. The vanity top is also a feature element, made in Bengal black stone with specially designed grooves creating a rock edge.
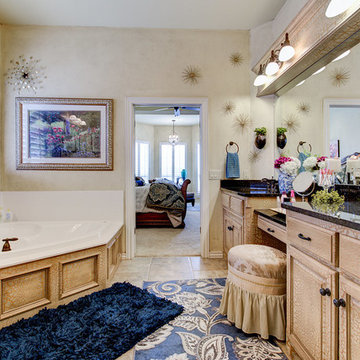
Reed Ewing
Inredning av ett klassiskt stort svart svart en-suite badrum, med luckor med upphöjd panel, skåp i slitet trä, ett hörnbadkar, en öppen dusch, beige kakel, gula väggar, klinkergolv i porslin, ett integrerad handfat, granitbänkskiva, dusch med duschdraperi och kakelplattor
Inredning av ett klassiskt stort svart svart en-suite badrum, med luckor med upphöjd panel, skåp i slitet trä, ett hörnbadkar, en öppen dusch, beige kakel, gula väggar, klinkergolv i porslin, ett integrerad handfat, granitbänkskiva, dusch med duschdraperi och kakelplattor
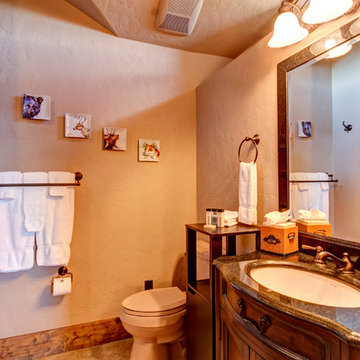
Idéer för att renovera ett mellanstort rustikt svart svart badrum, med luckor med lamellpanel, skåp i mörkt trä, en dusch i en alkov, en toalettstol med separat cisternkåpa, beige kakel, kakelplattor, beige väggar, kalkstensgolv, ett undermonterad handfat, granitbänkskiva, flerfärgat golv och dusch med gångjärnsdörr
60 foton på svart badrum, med kakelplattor
1
