Badrum
Sortera efter:
Budget
Sortera efter:Populärt i dag
161 - 180 av 3 579 foton
Artikel 1 av 3
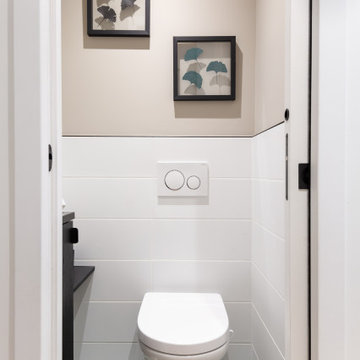
Idéer för att renovera ett mellanstort funkis svart svart toalett, med släta luckor, svarta skåp, en vägghängd toalettstol, vit kakel, keramikplattor, beige väggar, klinkergolv i keramik, flerfärgat golv och ett väggmonterat handfat
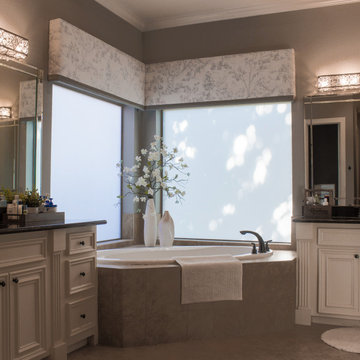
Privacy film allows natural light to shine in this master bath
Bild på ett mellanstort vintage svart svart en-suite badrum, med luckor med upphöjd panel, vita skåp, ett hörnbadkar, en hörndusch, beige kakel, keramikplattor, ett undermonterad handfat, granitbänkskiva och dusch med gångjärnsdörr
Bild på ett mellanstort vintage svart svart en-suite badrum, med luckor med upphöjd panel, vita skåp, ett hörnbadkar, en hörndusch, beige kakel, keramikplattor, ett undermonterad handfat, granitbänkskiva och dusch med gångjärnsdörr
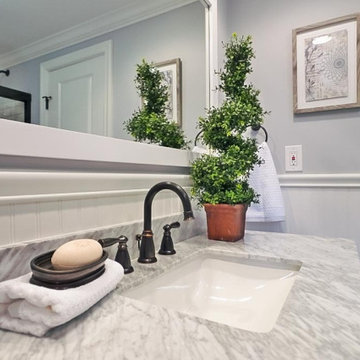
Classic mid-century restoration that included a new gourmet kitchen, updated floor plan. 3 new full baths and many custom features.
Idéer för att renovera ett 60 tals svart svart badrum för barn, med möbel-liknande, skåp i mörkt trä, ett badkar i en alkov, en dusch/badkar-kombination, svart och vit kakel, keramikplattor, blå väggar, klinkergolv i keramik, ett undermonterad handfat, granitbänkskiva, svart golv och dusch med skjutdörr
Idéer för att renovera ett 60 tals svart svart badrum för barn, med möbel-liknande, skåp i mörkt trä, ett badkar i en alkov, en dusch/badkar-kombination, svart och vit kakel, keramikplattor, blå väggar, klinkergolv i keramik, ett undermonterad handfat, granitbänkskiva, svart golv och dusch med skjutdörr
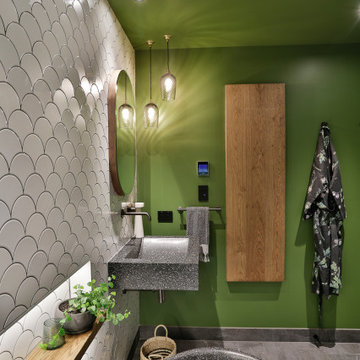
Inspiration för ett tropiskt svart svart badrum med dusch, med släta luckor, svarta skåp, ett fristående badkar, en kantlös dusch, en vägghängd toalettstol, vit kakel, keramikplattor, gröna väggar, klinkergolv i porslin, ett väggmonterat handfat, bänkskiva i terrazo, svart golv och dusch med gångjärnsdörr
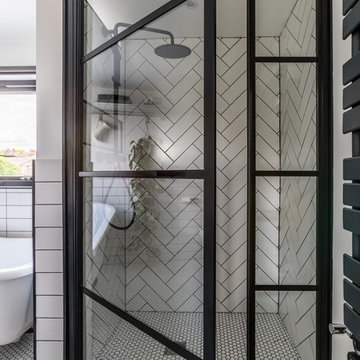
The use of black and white elements creates a sophisticated loft bathroom
Exempel på ett litet modernt svart svart en-suite badrum, med släta luckor, svarta skåp, ett badkar med tassar, en kantlös dusch, en vägghängd toalettstol, vit kakel, keramikplattor, vita väggar, klinkergolv i keramik, ett fristående handfat, laminatbänkskiva, vitt golv och dusch med gångjärnsdörr
Exempel på ett litet modernt svart svart en-suite badrum, med släta luckor, svarta skåp, ett badkar med tassar, en kantlös dusch, en vägghängd toalettstol, vit kakel, keramikplattor, vita väggar, klinkergolv i keramik, ett fristående handfat, laminatbänkskiva, vitt golv och dusch med gångjärnsdörr
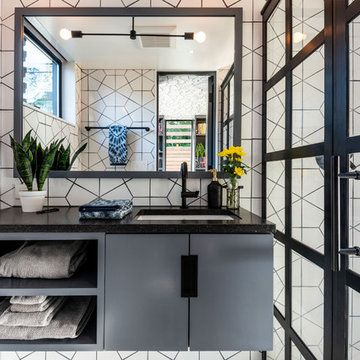
Photos by Andrew Giammarco Photography.
Idéer för att renovera ett litet funkis svart svart badrum med dusch, med släta luckor, en dusch i en alkov, vit kakel, keramikplattor, ett undermonterad handfat, bänkskiva i akrylsten, dusch med gångjärnsdörr och grå skåp
Idéer för att renovera ett litet funkis svart svart badrum med dusch, med släta luckor, en dusch i en alkov, vit kakel, keramikplattor, ett undermonterad handfat, bänkskiva i akrylsten, dusch med gångjärnsdörr och grå skåp
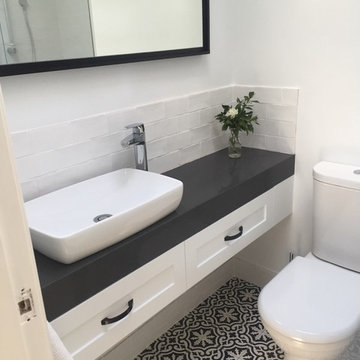
Idéer för att renovera ett mellanstort funkis svart svart toalett, med skåp i shakerstil, svart och vit kakel, vita väggar, klinkergolv i keramik, bänkskiva i akrylsten, vita skåp, en toalettstol med separat cisternkåpa, keramikplattor och ett fristående handfat
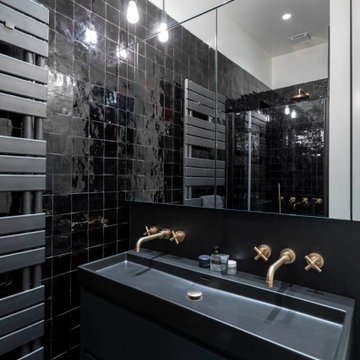
Inspiration för mellanstora moderna svart badrum med dusch, med släta luckor, svarta skåp, en dusch i en alkov, svart kakel, keramikplattor, vita väggar, ett avlångt handfat, svart golv och dusch med gångjärnsdörr

Inspiration för ett mellanstort funkis svart svart badrum, med släta luckor, ett badkar i en alkov, en dusch/badkar-kombination, en toalettstol med hel cisternkåpa, grön kakel, keramikplattor, vita väggar, mosaikgolv, ett undermonterad handfat, granitbänkskiva, svart golv, dusch med skjutdörr och skåp i mellenmörkt trä

Exempel på ett litet industriellt svart svart badrum med dusch, med släta luckor, grå skåp, en hörndusch, en vägghängd toalettstol, vit kakel, keramikplattor, gröna väggar, klinkergolv i porslin, ett nedsänkt handfat, bänkskiva i akrylsten, svart golv och dusch med skjutdörr

Victorian Style Bathroom in Horsham, West Sussex
In the peaceful village of Warnham, West Sussex, bathroom designer George Harvey has created a fantastic Victorian style bathroom space, playing homage to this characterful house.
Making the most of present-day, Victorian Style bathroom furnishings was the brief for this project, with this client opting to maintain the theme of the house throughout this bathroom space. The design of this project is minimal with white and black used throughout to build on this theme, with present day technologies and innovation used to give the client a well-functioning bathroom space.
To create this space designer George has used bathroom suppliers Burlington and Crosswater, with traditional options from each utilised to bring the classic black and white contrast desired by the client. In an additional modern twist, a HiB illuminating mirror has been included – incorporating a present-day innovation into this timeless bathroom space.
Bathroom Accessories
One of the key design elements of this project is the contrast between black and white and balancing this delicately throughout the bathroom space. With the client not opting for any bathroom furniture space, George has done well to incorporate traditional Victorian accessories across the room. Repositioned and refitted by our installation team, this client has re-used their own bath for this space as it not only suits this space to a tee but fits perfectly as a focal centrepiece to this bathroom.
A generously sized Crosswater Clear6 shower enclosure has been fitted in the corner of this bathroom, with a sliding door mechanism used for access and Crosswater’s Matt Black frame option utilised in a contemporary Victorian twist. Distinctive Burlington ceramics have been used in the form of pedestal sink and close coupled W/C, bringing a traditional element to these essential bathroom pieces.
Bathroom Features
Traditional Burlington Brassware features everywhere in this bathroom, either in the form of the Walnut finished Kensington range or Chrome and Black Trent brassware. Walnut pillar taps, bath filler and handset bring warmth to the space with Chrome and Black shower valve and handset contributing to the Victorian feel of this space. Above the basin area sits a modern HiB Solstice mirror with integrated demisting technology, ambient lighting and customisable illumination. This HiB mirror also nicely balances a modern inclusion with the traditional space through the selection of a Matt Black finish.
Along with the bathroom fitting, plumbing and electrics, our installation team also undertook a full tiling of this bathroom space. Gloss White wall tiles have been used as a base for Victorian features while the floor makes decorative use of Black and White Petal patterned tiling with an in keeping black border tile. As part of the installation our team have also concealed all pipework for a minimal feel.
Our Bathroom Design & Installation Service
With any bathroom redesign several trades are needed to ensure a great finish across every element of your space. Our installation team has undertaken a full bathroom fitting, electrics, plumbing and tiling work across this project with our project management team organising the entire works. Not only is this bathroom a great installation, designer George has created a fantastic space that is tailored and well-suited to this Victorian Warnham home.
If this project has inspired your next bathroom project, then speak to one of our experienced designers about it.
Call a showroom or use our online appointment form to book your free design & quote.
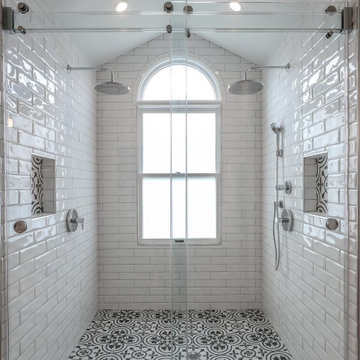
This young growing family was in desperate need of a Master suite for the themselves. They wanted to convert their loft and old small bathroom into their master suite.
This small family home located in heart of City of Falls Church.
The old bathroom and closet space were under the front dormer and which 7 ½ feet ceiling height, small closet, vinyl floor, oddly placed toilet and literally lots of wasted space.
The wanted it all, high ceiling, large shower, big free-standing tub, decorative old look tile, private commode area, lots of storage, bigger vanities and much much more
Agreed to get their full wish list done and put our plans into action. That meant take down ceiling joist and raise up the entire ceiling. Raise up the front dormer to allow new shower placement.
The double headed large shower stall tiled in with Persian rug flower pattern floor tile and dome ceiling behind the Barn style glass enclosure is the feature wall of this project.
The toilet was relocated in a corner behind frosted glass pocket doors, long five panel door style was used to upscale the look of this project.
A new slipper tub was placed where used to be dead space behind small shower area, offering space for large double vanity space as well. A built-in cabinetry with spa look was taken over south wall given more storage.
The wise selection of light color wood plank floor tile contrasting with chrome fixtures, subway wall tiles and flower pattern shower floor creates a soothing bath space.
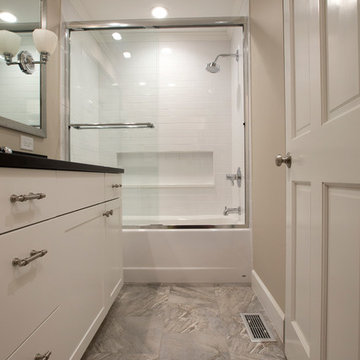
Marilyn Peryer Style House Copyright 2014
Inspiration för små klassiska svart badrum för barn, med ett undermonterad handfat, luckor med infälld panel, vita skåp, bänkskiva i kvarts, ett badkar i en alkov, en toalettstol med separat cisternkåpa, vit kakel, keramikplattor, beige väggar, klinkergolv i porslin, en dusch/badkar-kombination, flerfärgat golv och dusch med skjutdörr
Inspiration för små klassiska svart badrum för barn, med ett undermonterad handfat, luckor med infälld panel, vita skåp, bänkskiva i kvarts, ett badkar i en alkov, en toalettstol med separat cisternkåpa, vit kakel, keramikplattor, beige väggar, klinkergolv i porslin, en dusch/badkar-kombination, flerfärgat golv och dusch med skjutdörr
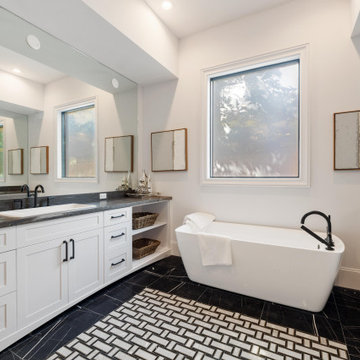
Inredning av ett klassiskt mycket stort svart svart en-suite badrum, med skåp i shakerstil, vita skåp, ett fristående badkar, svart och vit kakel, keramikplattor, vita väggar, cementgolv, ett nedsänkt handfat, bänkskiva i kvarts, svart golv och dusch med gångjärnsdörr
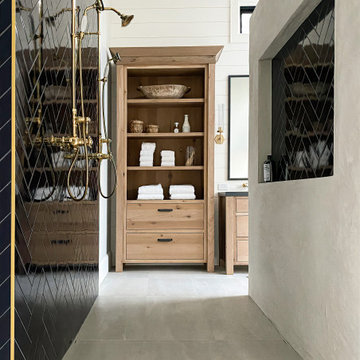
Master bathroom featuring freestanding tub, white oak vanity and linen cabinet, large format porcelain tile with a concrete look. Brass fixtures and bronze hardware.

Idéer för att renovera ett mycket stort amerikanskt svart svart en-suite badrum, med skåp i mellenmörkt trä, ett badkar i en alkov, en toalettstol med hel cisternkåpa, flerfärgad kakel, vita väggar, ett piedestal handfat, bänkskiva i akrylsten, flerfärgat golv, en dusch i en alkov, keramikplattor, dusch med gångjärnsdörr och luckor med upphöjd panel

Inspiration för ett mycket stort amerikanskt svart svart en-suite badrum, med skåp i shakerstil, vita skåp, ett fristående badkar, en dubbeldusch, en bidé, beige kakel, keramikplattor, grå väggar, klinkergolv i keramik, ett piedestal handfat, bänkskiva i kvarts, beiget golv och dusch med gångjärnsdörr
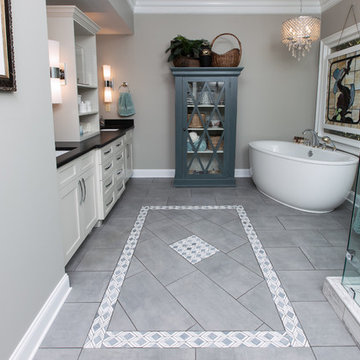
Rhonda Groves Photography
Bild på ett mellanstort vintage svart svart en-suite badrum, med luckor med infälld panel, grå skåp, ett fristående badkar, en hörndusch, en toalettstol med separat cisternkåpa, grå kakel, keramikplattor, grå väggar, klinkergolv i keramik, ett undermonterad handfat, granitbänkskiva, grått golv och dusch med gångjärnsdörr
Bild på ett mellanstort vintage svart svart en-suite badrum, med luckor med infälld panel, grå skåp, ett fristående badkar, en hörndusch, en toalettstol med separat cisternkåpa, grå kakel, keramikplattor, grå väggar, klinkergolv i keramik, ett undermonterad handfat, granitbänkskiva, grått golv och dusch med gångjärnsdörr

New Craftsman style home, approx 3200sf on 60' wide lot. Views from the street, highlighting front porch, large overhangs, Craftsman detailing. Photos by Robert McKendrick Photography.
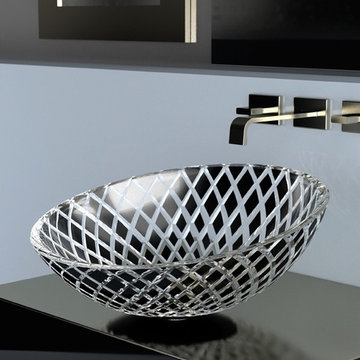
Sloped towards the front, the XENI design begs for your presence and admiration. This crystal is cut glass on the outside and smooth on the inside. The coloring and the texture formation is the result of the "Florence Glass vessel sink" project which is inspired by embedding the philosophy of the fashion world into product design. XENI design is a mesh of carved diamonds with two color options of black and white with beautiful transparent spaces. The beauty of this product is not only in its spectacular design execution, but also in the attention to its surroundings. The semi transparency of this product mixed with its light or dark color allows it to match perfectly with its environment while showing off its beauty.
9
