6 666 foton på svart badrum, med klinkergolv i keramik
Sortera efter:
Budget
Sortera efter:Populärt i dag
101 - 120 av 6 666 foton
Artikel 1 av 3

Huntsmore handled the complete design and build of this bathroom extension in Brook Green, W14. Planning permission was gained for the new rear extension at first-floor level. Huntsmore then managed the interior design process, specifying all finishing details. The client wanted to pursue an industrial style with soft accents of pinkThe proposed room was small, so a number of bespoke items were selected to make the most of the space. To compliment the large format concrete effect tiles, this concrete sink was specially made by Warrington & Rose. This met the client's exacting requirements, with a deep basin area for washing and extra counter space either side to keep everyday toiletries and luxury soapsBespoke cabinetry was also built by Huntsmore with a reeded finish to soften the industrial concrete. A tall unit was built to act as bathroom storage, and a vanity unit created to complement the concrete sink. The joinery was finished in Mylands' 'Rose Theatre' paintThe industrial theme was further continued with Crittall-style steel bathroom screen and doors entering the bathroom. The black steel works well with the pink and grey concrete accents through the bathroom. Finally, to soften the concrete throughout the scheme, the client requested a reindeer moss living wall. This is a natural moss, and draws in moisture and humidity as well as softening the room.

Idéer för ett modernt svart badrum med dusch, med svarta skåp, ett fristående badkar, en öppen dusch, grön kakel, stickkakel, vita väggar, klinkergolv i keramik, ett piedestal handfat, bänkskiva i akrylsten, flerfärgat golv, med dusch som är öppen och släta luckor

Adding double faucets in a wall mounted sink to this guest bathroom is such a fun way for the kids to brush their teeth. Keeping the walls white and adding neutral tile and finishes makes the room feel fresh and clean.

Idéer för ett litet modernt svart badrum för barn, med släta luckor, skåp i mellenmörkt trä, ett hörnbadkar, en dusch/badkar-kombination, en toalettstol med hel cisternkåpa, svart kakel, keramikplattor, svarta väggar, klinkergolv i keramik, ett integrerad handfat, bänkskiva i kvarts, grått golv och dusch med gångjärnsdörr

Inspiration för små klassiska vitt en-suite badrum, med svarta skåp, en öppen dusch, en toalettstol med hel cisternkåpa, svart kakel, keramikplattor, vita väggar, klinkergolv i keramik, ett avlångt handfat och grått golv

Photo Caroline Morin
Idéer för ett mellanstort modernt vit badrum för barn, med skåp i mörkt trä, en öppen dusch, vit kakel, vita väggar, klinkergolv i keramik, ett konsol handfat, blått golv och med dusch som är öppen
Idéer för ett mellanstort modernt vit badrum för barn, med skåp i mörkt trä, en öppen dusch, vit kakel, vita väggar, klinkergolv i keramik, ett konsol handfat, blått golv och med dusch som är öppen

Sophisticated and fun were the themes in this design. This bathroom is used by three young children. The parents wanted a bathroom whose decor would be fun for the children, but "not a kiddy bathroom". This family travels to the beach quite often, so they wanted a beach resort (emphasis on resort) influence in the design. Storage of toiletries & medications, as well as a place to hang a multitude of towels, were the primary goals. Besides meeting the storage goals, the bathroom needed to be brightened and needed better lighting. Ocean-inspired blue & white wallpaper was paired with bright orange, Moroccan-inspired floor & accent tiles from Fireclay Tile to give the "resort" look the clients were looking for. Light fixtures with industrial style accents add additional interest, while a seagrass mirror adds texture & warmth.
Photos: Christy Kosnic

Inspiration för moderna flerfärgat en-suite badrum, med skåp i ljust trä, grå kakel, vita väggar, ett nedsänkt handfat, flerfärgat golv, en öppen dusch, tunnelbanekakel, klinkergolv i keramik, marmorbänkskiva, med dusch som är öppen och släta luckor
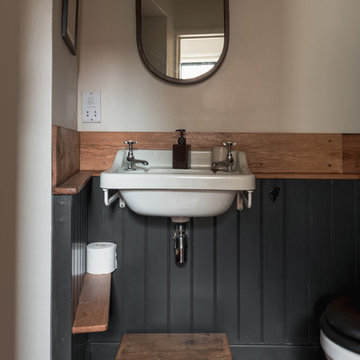
Traditional Norfolk Pamment tiles were sourced for the floor of the bathroom. Half-height Tongue & Groove panelling is painted off-black, while the walls above are a soft off-white. Reclaimed oak has been used for the shelving and upstand, and the basin is reclaimed Royal Doulton.
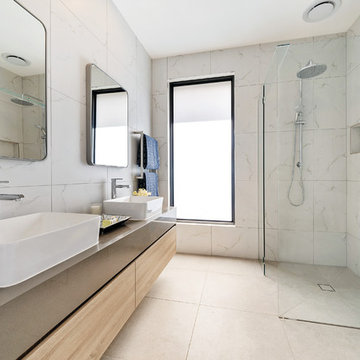
DPI
We Shoot Buildings
Idéer för ett mellanstort modernt grå en-suite badrum, med skåp i ljust trä, ett fristående badkar, en hörndusch, en toalettstol med hel cisternkåpa, vit kakel, keramikplattor, vita väggar, klinkergolv i keramik, bänkskiva i kvarts, grått golv, med dusch som är öppen och släta luckor
Idéer för ett mellanstort modernt grå en-suite badrum, med skåp i ljust trä, ett fristående badkar, en hörndusch, en toalettstol med hel cisternkåpa, vit kakel, keramikplattor, vita väggar, klinkergolv i keramik, bänkskiva i kvarts, grått golv, med dusch som är öppen och släta luckor
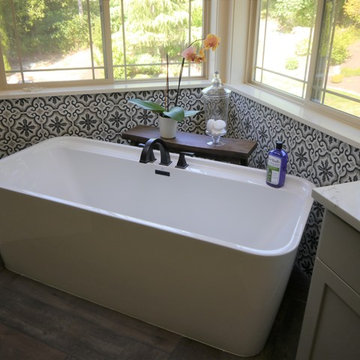
Shaker cabinets in Amazing Gray by Sherwin Williams, Pental quartz countertops in Statuario, Bedrosian subway tile in Grace Bianco 4x12, and Bedrosian tile flooring in Tahoe Barrel laid in a herringbone pattern.
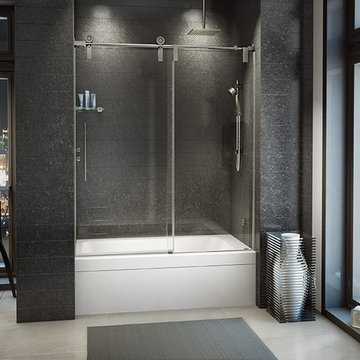
Clear glass frameless doors create an open, spacious look to make bathrooms look bigger with beauty and elegance.
Inredning av ett modernt stort en-suite badrum, med ett badkar i en alkov, en dusch/badkar-kombination, klinkergolv i keramik, grått golv och dusch med skjutdörr
Inredning av ett modernt stort en-suite badrum, med ett badkar i en alkov, en dusch/badkar-kombination, klinkergolv i keramik, grått golv och dusch med skjutdörr

We gave this rather dated farmhouse some dramatic upgrades that brought together the feminine with the masculine, combining rustic wood with softer elements. In terms of style her tastes leaned toward traditional and elegant and his toward the rustic and outdoorsy. The result was the perfect fit for this family of 4 plus 2 dogs and their very special farmhouse in Ipswich, MA. Character details create a visual statement, showcasing the melding of both rustic and traditional elements without too much formality. The new master suite is one of the most potent examples of the blending of styles. The bath, with white carrara honed marble countertops and backsplash, beaded wainscoting, matching pale green vanities with make-up table offset by the black center cabinet expand function of the space exquisitely while the salvaged rustic beams create an eye-catching contrast that picks up on the earthy tones of the wood. The luxurious walk-in shower drenched in white carrara floor and wall tile replaced the obsolete Jacuzzi tub. Wardrobe care and organization is a joy in the massive walk-in closet complete with custom gliding library ladder to access the additional storage above. The space serves double duty as a peaceful laundry room complete with roll-out ironing center. The cozy reading nook now graces the bay-window-with-a-view and storage abounds with a surplus of built-ins including bookcases and in-home entertainment center. You can’t help but feel pampered the moment you step into this ensuite. The pantry, with its painted barn door, slate floor, custom shelving and black walnut countertop provide much needed storage designed to fit the family’s needs precisely, including a pull out bin for dog food. During this phase of the project, the powder room was relocated and treated to a reclaimed wood vanity with reclaimed white oak countertop along with custom vessel soapstone sink and wide board paneling. Design elements effectively married rustic and traditional styles and the home now has the character to match the country setting and the improved layout and storage the family so desperately needed. And did you see the barn? Photo credit: Eric Roth

Foto på ett lantligt badrum, med en toalettstol med hel cisternkåpa, klinkergolv i keramik, med dusch som är öppen, gröna skåp, en dusch i en alkov, vit kakel, tunnelbanekakel, vita väggar, ett nedsänkt handfat, flerfärgat golv och släta luckor
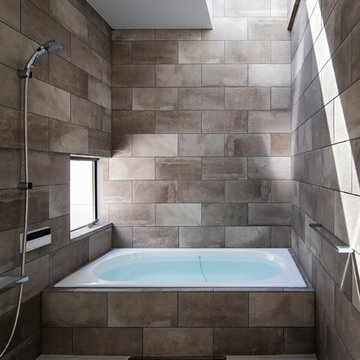
バスルーム Photo:冨田英次
Inspiration för ett mellanstort funkis en-suite badrum, med ett platsbyggt badkar, en öppen dusch, grå kakel, keramikplattor, grå väggar, klinkergolv i keramik, vitt golv och med dusch som är öppen
Inspiration för ett mellanstort funkis en-suite badrum, med ett platsbyggt badkar, en öppen dusch, grå kakel, keramikplattor, grå väggar, klinkergolv i keramik, vitt golv och med dusch som är öppen
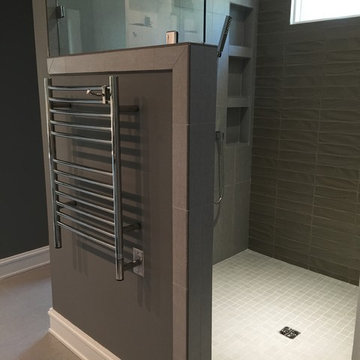
Master bath
Idéer för mellanstora funkis en-suite badrum, med en öppen dusch, grå kakel, glaskakel, grå väggar, klinkergolv i keramik, skåp i shakerstil, grå skåp, granitbänkskiva, med dusch som är öppen, en toalettstol med separat cisternkåpa, ett undermonterad handfat och grått golv
Idéer för mellanstora funkis en-suite badrum, med en öppen dusch, grå kakel, glaskakel, grå väggar, klinkergolv i keramik, skåp i shakerstil, grå skåp, granitbänkskiva, med dusch som är öppen, en toalettstol med separat cisternkåpa, ett undermonterad handfat och grått golv

Idéer för att renovera ett litet vintage toalett, med vit kakel, svarta väggar, klinkergolv i keramik, en vägghängd toalettstol, ett väggmonterat handfat, tunnelbanekakel och flerfärgat golv
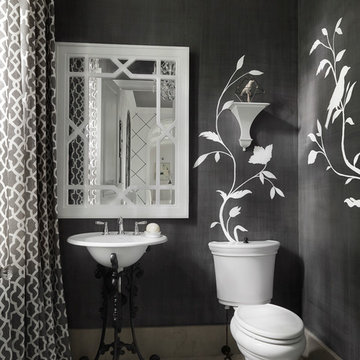
Idéer för ett mellanstort modernt toalett, med en toalettstol med separat cisternkåpa, svarta väggar, klinkergolv i keramik, ett piedestal handfat och grått golv
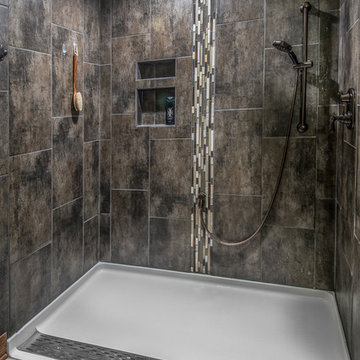
Alan Jackson - Jackson Studios
Wheelchair accessible shower
Amerikansk inredning av ett mellanstort en-suite badrum, med ett nedsänkt handfat, skåp i shakerstil, skåp i mellenmörkt trä, granitbänkskiva, en dusch i en alkov, en toalettstol med separat cisternkåpa, svart kakel, keramikplattor, beige väggar och klinkergolv i keramik
Amerikansk inredning av ett mellanstort en-suite badrum, med ett nedsänkt handfat, skåp i shakerstil, skåp i mellenmörkt trä, granitbänkskiva, en dusch i en alkov, en toalettstol med separat cisternkåpa, svart kakel, keramikplattor, beige väggar och klinkergolv i keramik

Franco Bernardini
Exempel på ett mellanstort modernt badrum för barn, med skåp i mörkt trä, bänkskiva i glas, en hörndusch, en vägghängd toalettstol, rosa kakel, mosaik, rosa väggar, klinkergolv i keramik, ett fristående handfat och släta luckor
Exempel på ett mellanstort modernt badrum för barn, med skåp i mörkt trä, bänkskiva i glas, en hörndusch, en vägghängd toalettstol, rosa kakel, mosaik, rosa väggar, klinkergolv i keramik, ett fristående handfat och släta luckor
6 666 foton på svart badrum, med klinkergolv i keramik
6
