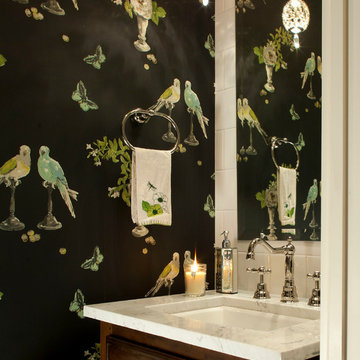2 353 foton på svart badrum, med möbel-liknande
Sortera efter:
Budget
Sortera efter:Populärt i dag
141 - 160 av 2 353 foton
Artikel 1 av 3
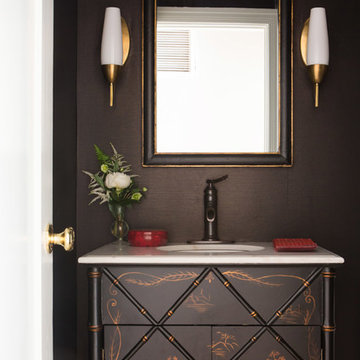
Photos by Erika Bierman www.erikabiermanphotography.com
Exempel på ett litet klassiskt toalett, med möbel-liknande, svarta skåp, marmorbänkskiva, svarta väggar och ett undermonterad handfat
Exempel på ett litet klassiskt toalett, med möbel-liknande, svarta skåp, marmorbänkskiva, svarta väggar och ett undermonterad handfat
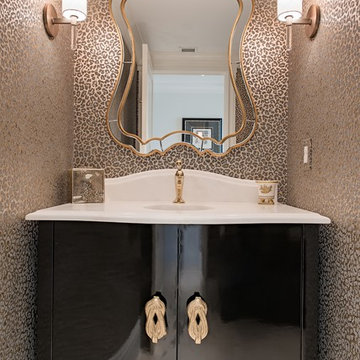
Inredning av ett klassiskt vit vitt toalett, med möbel-liknande, svarta skåp, flerfärgade väggar, ett integrerad handfat och beiget golv
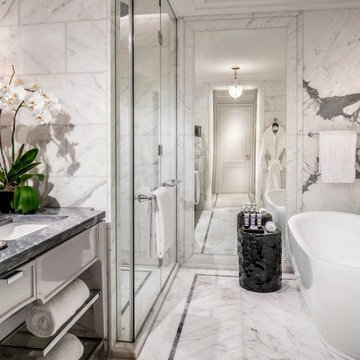
I worked on this beautiful guest suite while at Champalimaud. Photo courtesy of Fourseasons.com. It is a luxurious guest suite with custom furnitures in transitional style.
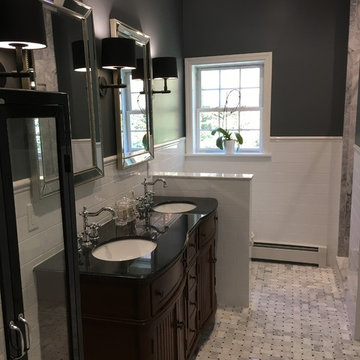
Inspiration för mellanstora klassiska en-suite badrum, med möbel-liknande, bruna skåp, en dusch i en alkov, en toalettstol med separat cisternkåpa, vit kakel, keramikplattor, blå väggar, marmorgolv, ett undermonterad handfat och granitbänkskiva
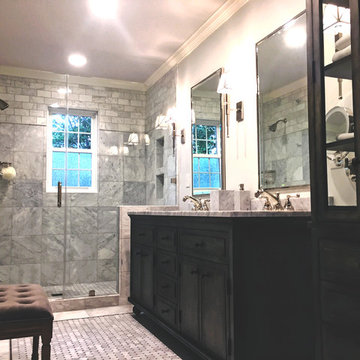
Inspiration för klassiska badrum, med möbel-liknande, svart och vit kakel, stenkakel och marmorbänkskiva
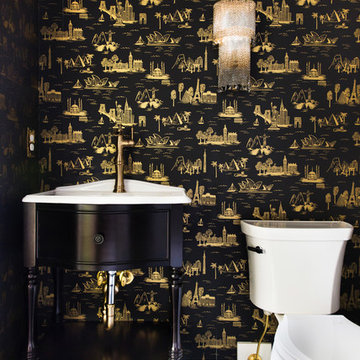
Bild på ett litet funkis toalett, med möbel-liknande, svarta skåp, en toalettstol med separat cisternkåpa, svarta väggar och svart golv
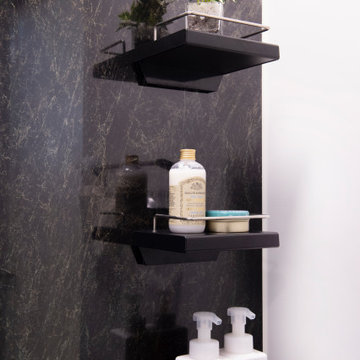
TOTO サザナ HSシリーズ
1618 メーターモジュールサイズを選びました。
【浴室洗面は夫担当でモダンに仕上げました。】
収納はフラッと収納棚にグレードアップ。
打ち合わせ時に新居で使いたいシャンプーボトル類を持参し、どの棚が合うかを夫婦で検討しました。
浴槽 クレイドル浴槽
壁 アースブラック
カウンター ブラック
床 ダークグレー(石目調)
浴槽エプロン ブラック
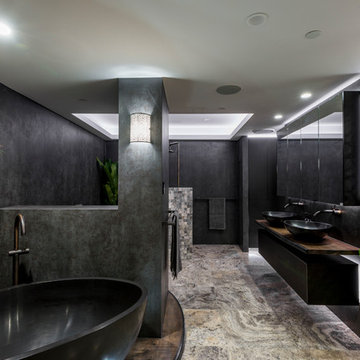
Steve Ryan
Inredning av ett modernt stort en-suite badrum, med möbel-liknande, skåp i mörkt trä, ett fristående badkar, en hörndusch, en vägghängd toalettstol, grå kakel, porslinskakel, grå väggar, travertin golv, ett fristående handfat, träbänkskiva, beiget golv och med dusch som är öppen
Inredning av ett modernt stort en-suite badrum, med möbel-liknande, skåp i mörkt trä, ett fristående badkar, en hörndusch, en vägghängd toalettstol, grå kakel, porslinskakel, grå väggar, travertin golv, ett fristående handfat, träbänkskiva, beiget golv och med dusch som är öppen
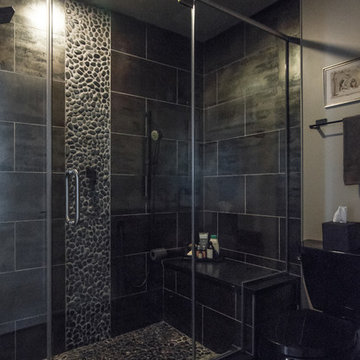
Peter Nilson Photography
Idéer för att renovera ett litet eklektiskt badrum med dusch, med möbel-liknande, skåp i mörkt trä, en öppen dusch, en toalettstol med separat cisternkåpa, svart kakel, porslinskakel, grå väggar, klinkergolv i porslin, ett undermonterad handfat och bänkskiva i akrylsten
Idéer för att renovera ett litet eklektiskt badrum med dusch, med möbel-liknande, skåp i mörkt trä, en öppen dusch, en toalettstol med separat cisternkåpa, svart kakel, porslinskakel, grå väggar, klinkergolv i porslin, ett undermonterad handfat och bänkskiva i akrylsten
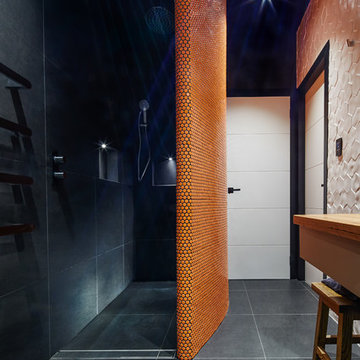
Natural elements were used with the stone vanity basin and reclaimed solid timber vanity top. This provided a rustic and organic feel and paid homage to Balinese artistry and craftsmanship. The mosaic hexagon wall tiles selected create a 3D protruding effect and with the neutral tone satisfied the desire for an element of elegance sought by the female client as well as providing a contrast to the dark charcoal adjacent wall and floor tiles. Placement of a new and larger window with opaque glass was incorporated to provide some harmony and enhance natural light

An original 1930’s English Tudor with only 2 bedrooms and 1 bath spanning about 1730 sq.ft. was purchased by a family with 2 amazing young kids, we saw the potential of this property to become a wonderful nest for the family to grow.
The plan was to reach a 2550 sq. ft. home with 4 bedroom and 4 baths spanning over 2 stories.
With continuation of the exiting architectural style of the existing home.
A large 1000sq. ft. addition was constructed at the back portion of the house to include the expended master bedroom and a second-floor guest suite with a large observation balcony overlooking the mountains of Angeles Forest.
An L shape staircase leading to the upstairs creates a moment of modern art with an all white walls and ceilings of this vaulted space act as a picture frame for a tall window facing the northern mountains almost as a live landscape painting that changes throughout the different times of day.
Tall high sloped roof created an amazing, vaulted space in the guest suite with 4 uniquely designed windows extruding out with separate gable roof above.
The downstairs bedroom boasts 9’ ceilings, extremely tall windows to enjoy the greenery of the backyard, vertical wood paneling on the walls add a warmth that is not seen very often in today’s new build.
The master bathroom has a showcase 42sq. walk-in shower with its own private south facing window to illuminate the space with natural morning light. A larger format wood siding was using for the vanity backsplash wall and a private water closet for privacy.
In the interior reconfiguration and remodel portion of the project the area serving as a family room was transformed to an additional bedroom with a private bath, a laundry room and hallway.
The old bathroom was divided with a wall and a pocket door into a powder room the leads to a tub room.
The biggest change was the kitchen area, as befitting to the 1930’s the dining room, kitchen, utility room and laundry room were all compartmentalized and enclosed.
We eliminated all these partitions and walls to create a large open kitchen area that is completely open to the vaulted dining room. This way the natural light the washes the kitchen in the morning and the rays of sun that hit the dining room in the afternoon can be shared by the two areas.
The opening to the living room remained only at 8’ to keep a division of space.

Family bathroom in Cotswold Country house
Idéer för ett stort lantligt badrum för barn, med möbel-liknande, blå skåp, ett badkar med tassar, en öppen dusch, marmorkakel, gröna väggar, marmorgolv, bänkskiva i återvunnet glas och beiget golv
Idéer för ett stort lantligt badrum för barn, med möbel-liknande, blå skåp, ett badkar med tassar, en öppen dusch, marmorkakel, gröna väggar, marmorgolv, bänkskiva i återvunnet glas och beiget golv
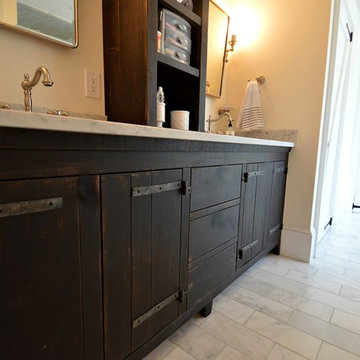
Inspiration för stora lantliga grått badrum, med möbel-liknande, svarta skåp, beige väggar, marmorgolv, ett undermonterad handfat, marmorbänkskiva och grått golv
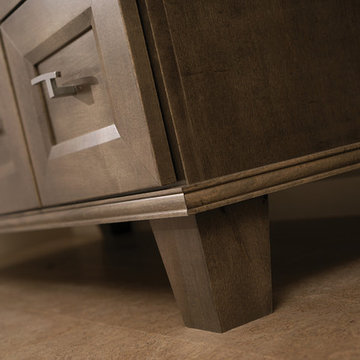
Splash your bath with fine furniture details to create a coordinated and relaxing atmosphere. With a variety of configuration choices, each bathroom vanity console can be designed to cradle a single, double or offset sink basin. A matching linen cabinet can be selected with a deep drawer for towels and paper items, and a convenient full-length mirror for a dressing area. For this vanity, stately beveled legs accent the beveled details of the cabinet door style, but any combination of Dura Supreme’s many door styles, wood species, and finishes can be selected to create a one-of-a-kind bath furniture collection.
A centered console provides plenty of space on both sides of the sink, while drawer stacks resemble a furniture bureau. This luxurious bathroom features Dura Supreme’s “Style Two” furniture series. Style Two offers 15 different configurations (for single sink vanities, double sink vanities, or offset sinks) with multiple decorative bun foot options to create a personal look. A matching bun foot detail was chosen to coordinate with the vanity and linen cabinets.
The bathroom has evolved from its purist utilitarian roots to a more intimate and reflective sanctuary in which to relax and reconnect. A refreshing spa-like environment offers a brisk welcome at the dawning of a new day or a soothing interlude as your day concludes.
Our busy and hectic lifestyles leave us yearning for a private place where we can truly relax and indulge. With amenities that pamper the senses and design elements inspired by luxury spas, bathroom environments are being transformed from the mundane and utilitarian to the extravagant and luxurious.
Bath cabinetry from Dura Supreme offers myriad design directions to create the personal harmony and beauty that are a hallmark of the bath sanctuary. Immerse yourself in our expansive palette of finishes and wood species to discover the look that calms your senses and soothes your soul. Your Dura Supreme designer will guide you through the selections and transform your bath into a beautiful retreat.
Request a FREE Dura Supreme Brochure Packet:
http://www.durasupreme.com/request-brochure
Find a Dura Supreme Showroom near you today:
http://www.durasupreme.com/dealer-locator
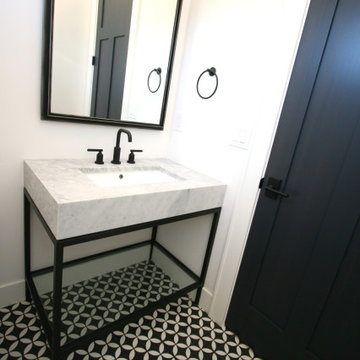
Inredning av ett klassiskt litet grå grått toalett, med möbel-liknande, svarta skåp, en toalettstol med separat cisternkåpa, vita väggar, klinkergolv i terrakotta, ett undermonterad handfat, marmorbänkskiva och svart golv
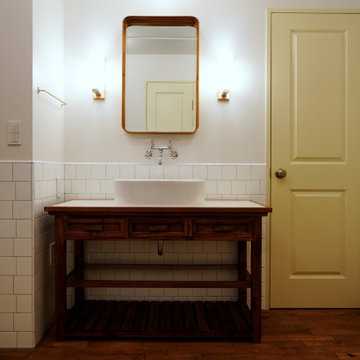
Sink on the Hallway,
Inspiration för moderna vitt toaletter, med möbel-liknande, skåp i mörkt trä, vit kakel, porslinskakel, vita väggar, mörkt trägolv, ett nedsänkt handfat, träbänkskiva och brunt golv
Inspiration för moderna vitt toaletter, med möbel-liknande, skåp i mörkt trä, vit kakel, porslinskakel, vita väggar, mörkt trägolv, ett nedsänkt handfat, träbänkskiva och brunt golv
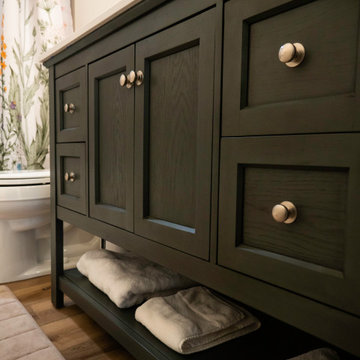
Idéer för att renovera ett litet vintage vit vitt badrum för barn, med möbel-liknande, svarta skåp, en dusch/badkar-kombination, en toalettstol med hel cisternkåpa och bänkskiva i kvarts
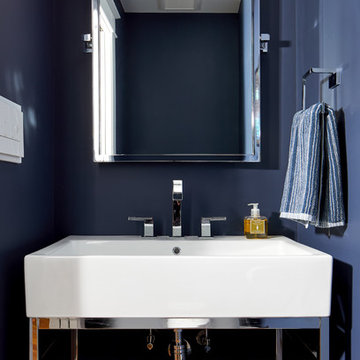
Idéer för ett litet klassiskt toalett, med möbel-liknande, blå väggar, ljust trägolv och ett konsol handfat
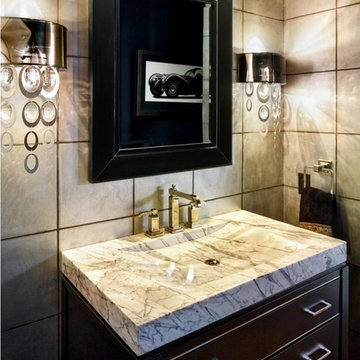
Custom Silver-leafed Walls; photo by Ron Ruscio
Idéer för små vintage toaletter, med möbel-liknande, skåp i mörkt trä och marmorbänkskiva
Idéer för små vintage toaletter, med möbel-liknande, skåp i mörkt trä och marmorbänkskiva
2 353 foton på svart badrum, med möbel-liknande
8

