2 615 foton på svart badrum, med skåp i shakerstil
Sortera efter:
Budget
Sortera efter:Populärt i dag
121 - 140 av 2 615 foton
Artikel 1 av 3
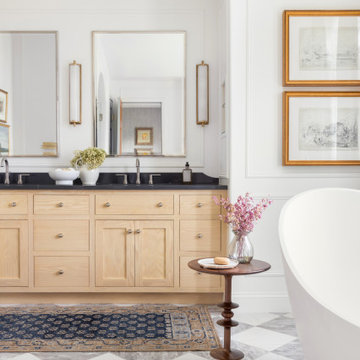
The now dated 90s bath Katie spent her childhood splashing in underwent a full-scale renovation under her direction. The goal: Bring it down to the studs and make it new, without wiping away its roots. Details and materials were carefully selected to capitalize on the room’s architecture and to embrace the home’s traditional form. The result is a bathroom that feels like it should have been there from the start. Featured on HAVEN and in Rue Magazine Spring 2022.
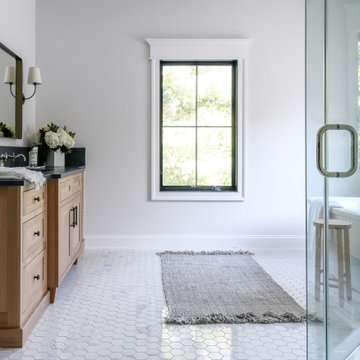
This farmhouse designed by our Virginia interior design studio showcases custom, traditional style with modern accents. The laundry room was given an interesting interplay of patterns and texture with a grey mosaic tile backsplash and printed tiled flooring. The dark cabinetry provides adequate storage and style. All the bathrooms are bathed in light palettes with hints of coastal color, while the mudroom features a grey and wood palette with practical built-in cabinets and cubbies. The kitchen is all about sleek elegance with a light palette and oversized pendants with metal accents.
---
Project designed by Vienna interior design studio Amy Peltier Interior Design & Home. They serve Mclean, Vienna, Bethesda, DC, Potomac, Great Falls, Chevy Chase, Rockville, Oakton, Alexandria, and the surrounding area.
For more about Amy Peltier Interior Design & Home, click here: https://peltierinteriors.com/
To learn more about this project, click here:
https://peltierinteriors.com/portfolio/vienna-interior-modern-farmhouse/
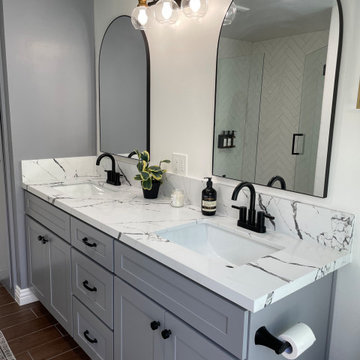
Sometimes the cost of painting an existing vanity vs. a new vanity isn't only the cost of the labor, fixing the old doors, the inside shelves were in poor condition, and the overall space the vanity provided was sub par...so we did replace the vanity and they have so much more functioning space. We did however paint the linen cabinet and the adjoining wall, and it really makes it look built it. I think this transformation is a home run!!!

Great design makes all the difference - bold material choices were just what was needed to give this little bathroom some BIG personality! Our clients wanted a dark, moody vibe, but had always heard that using dark colors in a small space would only make it feel smaller. Not true!
Introducing a larger vanity cabinet with more storage and replacing the tub with an expansive walk-in shower immediately made the space feel larger, without any structural alterations. We went with a dark graphite tile that had a mix of texture on the walls and in the shower, but then anchored the space with white shiplap on the upper portion of the walls and a graphic floor tile (with mostly white and light gray tones). This technique of balancing dark tones with lighter tones is key to achieving those moody vibes, without creeping into cavernous territory. Subtle gray/blue/green tones on the vanity blend in well, but still pop in the space, and matte black fixtures add fantastic contrast to really finish off the whole look!
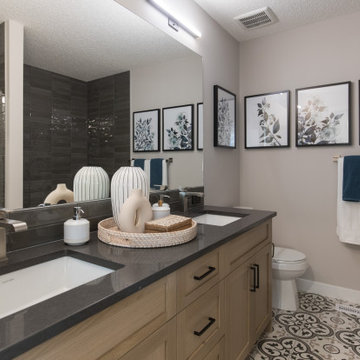
This stunning Douglas showhome set in the Rockland Park Community is a fresh take on modern farmhouse. Ideal for a small family, this home’s cozy main floor features an inviting front patio and moody kitchen with adjoining dining room, perfect for family dinners and intimate dinner parties alike. The upper floor has a spacious master retreat with warm textured wallpaper, a large walk in closet and intricate patterned tile in the ensuite. Rounding out the upper floor, the boys bedroom and office have the same mix of eclectic art, warm woods with leather accents as seen throughout the home. Overall, this showhome is the perfect place to start your family!
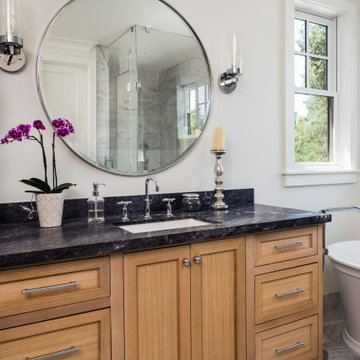
Light and Airy! Fresh and Modern Architecture by Arch Studio, Inc. 2021
Bild på ett stort vintage svart svart en-suite badrum, med skåp i shakerstil, skåp i ljust trä, ett fristående badkar, en kantlös dusch, en toalettstol med hel cisternkåpa, vit kakel, marmorkakel, vita väggar, marmorgolv, ett undermonterad handfat, marmorbänkskiva, vitt golv och dusch med gångjärnsdörr
Bild på ett stort vintage svart svart en-suite badrum, med skåp i shakerstil, skåp i ljust trä, ett fristående badkar, en kantlös dusch, en toalettstol med hel cisternkåpa, vit kakel, marmorkakel, vita väggar, marmorgolv, ett undermonterad handfat, marmorbänkskiva, vitt golv och dusch med gångjärnsdörr
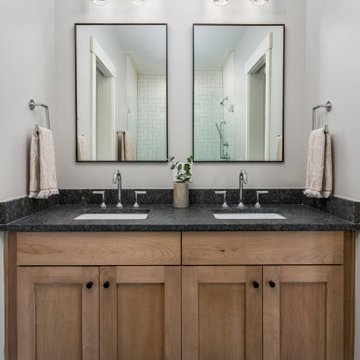
Bathroom with double sink
Bild på ett maritimt svart svart badrum med dusch, med skåp i shakerstil, skåp i ljust trä, grå väggar, mosaikgolv, ett undermonterad handfat och svart golv
Bild på ett maritimt svart svart badrum med dusch, med skåp i shakerstil, skåp i ljust trä, grå väggar, mosaikgolv, ett undermonterad handfat och svart golv

Bild på ett mellanstort vintage svart svart en-suite badrum, med skåp i shakerstil, vita skåp, en hörndusch, vit kakel, tunnelbanekakel, grå väggar, mosaikgolv, ett undermonterad handfat, granitbänkskiva, vitt golv och dusch med gångjärnsdörr
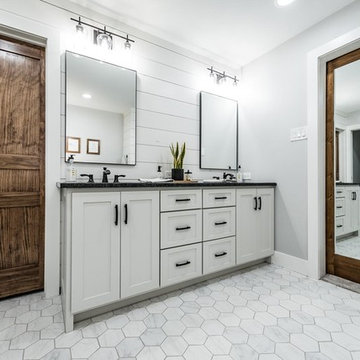
Inspiration för stora lantliga svart en-suite badrum, med skåp i shakerstil, vita skåp, ett fristående badkar, en hörndusch, en toalettstol med hel cisternkåpa, grå kakel, keramikplattor, grå väggar, klinkergolv i keramik, ett undermonterad handfat, granitbänkskiva, grått golv och dusch med gångjärnsdörr
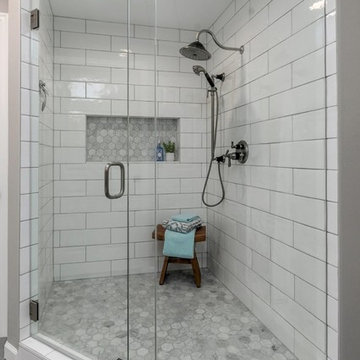
Lantlig inredning av ett stort svart svart en-suite badrum, med skåp i shakerstil, vita skåp, en hörndusch, en toalettstol med hel cisternkåpa, vit kakel, tunnelbanekakel, grå väggar, vinylgolv, ett fristående handfat, granitbänkskiva, grått golv och dusch med gångjärnsdörr
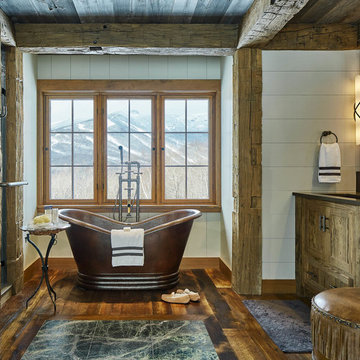
Photo: Jim Westphalen
Exempel på ett rustikt svart svart badrum, med skåp i shakerstil, skåp i mellenmörkt trä, ett fristående badkar, en dusch i en alkov, svart kakel, vita väggar, mellanmörkt trägolv, ett undermonterad handfat, brunt golv och dusch med gångjärnsdörr
Exempel på ett rustikt svart svart badrum, med skåp i shakerstil, skåp i mellenmörkt trä, ett fristående badkar, en dusch i en alkov, svart kakel, vita väggar, mellanmörkt trägolv, ett undermonterad handfat, brunt golv och dusch med gångjärnsdörr

Another angle.
Bild på ett mellanstort vintage svart svart en-suite badrum, med skåp i shakerstil, vita skåp, en dubbeldusch, grå kakel, keramikplattor, grå väggar, klinkergolv i keramik, ett undermonterad handfat, granitbänkskiva, grått golv och dusch med gångjärnsdörr
Bild på ett mellanstort vintage svart svart en-suite badrum, med skåp i shakerstil, vita skåp, en dubbeldusch, grå kakel, keramikplattor, grå väggar, klinkergolv i keramik, ett undermonterad handfat, granitbänkskiva, grått golv och dusch med gångjärnsdörr
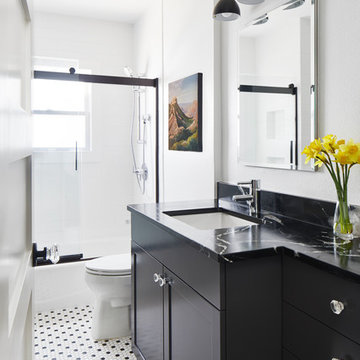
The original structure of this hall bathroom was complicated and narrow, with very little storage. We were able to re-use existing locations for the tub/shower and toilet, but bumped back the wall for the vanity to increase the cabinet depth. The vanity design is notched with custom shallow depth drawers, so that the door can fully open with ease.
For finishes, we went for timeless and classic tile selections (white subway with black and white hexagon floor), and bold black on the vanity (featuring a black soapstone top. Crystal cabinet knobs tie in beautifully with the crystal door knobs throughout the home.
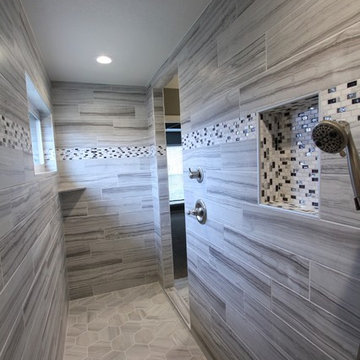
Photo Credit: Renetta Harrison
(AFTER) Voila! A huge walk in shower. Beautiful hexagon tile on the floors and dark gray/black veining on the elongated subway tiles make this shower stand out. Complete with a bench, a rainfall shower head, a regular shower head, AND a hand wand. After moving the shower we were able to make a large, custom closet.
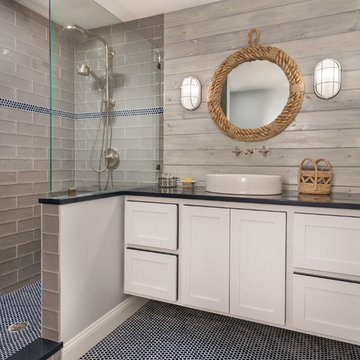
Photography: Nat Rea
Exempel på ett maritimt svart svart badrum med dusch, med skåp i shakerstil, vita skåp, en dusch i en alkov, grå kakel, tunnelbanekakel, grå väggar, mosaikgolv, ett fristående handfat, blått golv och med dusch som är öppen
Exempel på ett maritimt svart svart badrum med dusch, med skåp i shakerstil, vita skåp, en dusch i en alkov, grå kakel, tunnelbanekakel, grå väggar, mosaikgolv, ett fristående handfat, blått golv och med dusch som är öppen
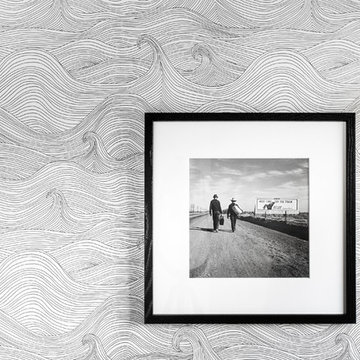
This client wanted a fresh start, taking only minimal items from her old house when she moved. We gave the kitchen and half bath a facelift, and then decorated the rest of the house with all new furniture and decor, while incorporating her unique and funky art and family pieces. The result is a house filled with fun and unexpected surprises, one of our favorites to date!
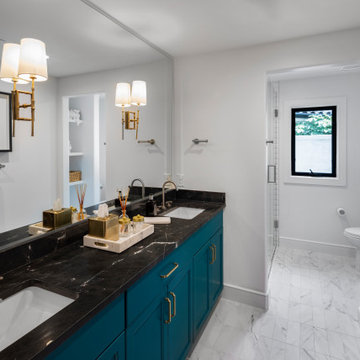
Idéer för ett svart badrum, med skåp i shakerstil, turkosa skåp, vita väggar, ett undermonterad handfat, bänkskiva i kvartsit och vitt golv

Freestanding Fleurco skirted tub with matte black Delta Stryke plumbing collection. Neutral tone Daltile in 12x24 to keep space open and warm terracotta-tone floor tiles. Crisp white vertical shiplap.

Idéer för att renovera ett mellanstort funkis svart svart en-suite badrum, med skåp i shakerstil, vita skåp, en vägghängd toalettstol, beige kakel, stenkakel och vita väggar
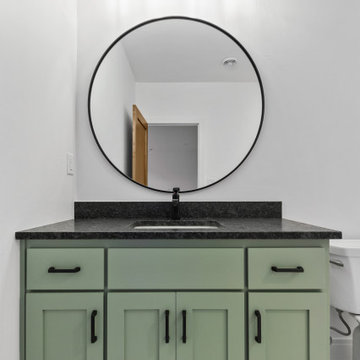
Idéer för mellanstora vintage svart badrum med dusch, med skåp i shakerstil, gröna skåp, en toalettstol med separat cisternkåpa, vita väggar, vinylgolv, ett undermonterad handfat och granitbänkskiva
2 615 foton på svart badrum, med skåp i shakerstil
7
