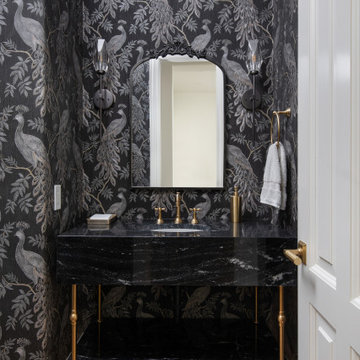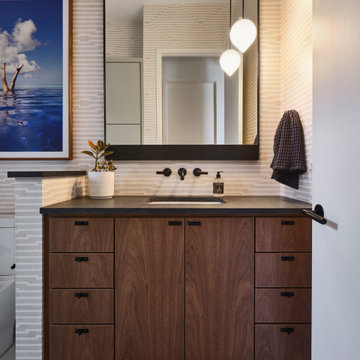1 301 foton på svart badrum
Sortera efter:
Budget
Sortera efter:Populärt i dag
81 - 100 av 1 301 foton
Artikel 1 av 3

This new house is located in a quiet residential neighborhood developed in the 1920’s, that is in transition, with new larger homes replacing the original modest-sized homes. The house is designed to be harmonious with its traditional neighbors, with divided lite windows, and hip roofs. The roofline of the shingled house steps down with the sloping property, keeping the house in scale with the neighborhood. The interior of the great room is oriented around a massive double-sided chimney, and opens to the south to an outdoor stone terrace and gardens. Photo by: Nat Rea Photography

Inspiration för ett mellanstort vintage svart svart badrum, med en kantlös dusch, vit kakel, vita väggar, klinkergolv i keramik, ett undermonterad handfat, grått golv, dusch med gångjärnsdörr, möbel-liknande, en toalettstol med separat cisternkåpa, keramikplattor, skåp i slitet trä, ett fristående badkar och bänkskiva i kvarts

Eklektisk inredning av ett mellanstort svart svart badrum, med luckor med infälld panel, blå skåp, ett badkar med tassar, flerfärgad kakel, marmorkakel, mosaikgolv, marmorbänkskiva och flerfärgat golv

Foto på ett mellanstort funkis svart en-suite badrum, med skåp i shakerstil, blå skåp, ett fristående badkar, en dusch i en alkov, en toalettstol med separat cisternkåpa, grå kakel, grå väggar, klinkergolv i porslin, ett undermonterad handfat, bänkskiva i kvarts, grått golv och med dusch som är öppen

Even the teensiest Powder bathroom can be a magnificent space to renovate – here is the proof. Bold watercolor wallpaper and sleek brass accents turned this into a chic space with big personality. We designed a custom walnut wood pedestal vanity to hold a custom black pearl leathered granite top with a built-up mitered edge. Simply sleek. To protect the wallpaper from water a crystal clear acrylic splash is installed with brass standoffs as the backsplash.

Guest bath remodel.
Inredning av ett modernt litet svart svart badrum med dusch, med släta luckor, turkosa skåp, en dusch i en alkov, en toalettstol med separat cisternkåpa, vit kakel, porslinskakel, vita väggar, vinylgolv, ett fristående handfat, granitbänkskiva och dusch med skjutdörr
Inredning av ett modernt litet svart svart badrum med dusch, med släta luckor, turkosa skåp, en dusch i en alkov, en toalettstol med separat cisternkåpa, vit kakel, porslinskakel, vita väggar, vinylgolv, ett fristående handfat, granitbänkskiva och dusch med skjutdörr

В сан/узле использован крупноформатный керамогранит под дерево в сочетании с черным мрамором.
Bild på ett litet vintage svart svart badrum med dusch, med luckor med glaspanel, svarta skåp, en dusch i en alkov, en vägghängd toalettstol, brun kakel, porslinskakel, bruna väggar, klinkergolv i porslin, ett väggmonterat handfat, bänkskiva i glas, svart golv och dusch med gångjärnsdörr
Bild på ett litet vintage svart svart badrum med dusch, med luckor med glaspanel, svarta skåp, en dusch i en alkov, en vägghängd toalettstol, brun kakel, porslinskakel, bruna väggar, klinkergolv i porslin, ett väggmonterat handfat, bänkskiva i glas, svart golv och dusch med gångjärnsdörr

Mater bathroom complete high-end renovation by Americcan Home Improvement, Inc.
Modern inredning av ett stort svart svart en-suite badrum, med luckor med upphöjd panel, skåp i ljust trä, ett fristående badkar, en hörndusch, vit kakel, vita väggar, marmorgolv, ett integrerad handfat, marmorbänkskiva, svart golv och dusch med gångjärnsdörr
Modern inredning av ett stort svart svart en-suite badrum, med luckor med upphöjd panel, skåp i ljust trä, ett fristående badkar, en hörndusch, vit kakel, vita väggar, marmorgolv, ett integrerad handfat, marmorbänkskiva, svart golv och dusch med gångjärnsdörr

Idéer för att renovera ett mellanstort 50 tals svart svart badrum med dusch, med släta luckor, röda skåp, en toalettstol med hel cisternkåpa, vit kakel, keramikplattor, vita väggar, klinkergolv i keramik, ett undermonterad handfat och bänkskiva i kvarts

Download our free ebook, Creating the Ideal Kitchen. DOWNLOAD NOW
This unit, located in a 4-flat owned by TKS Owners Jeff and Susan Klimala, was remodeled as their personal pied-à-terre, and doubles as an Airbnb property when they are not using it. Jeff and Susan were drawn to the location of the building, a vibrant Chicago neighborhood, 4 blocks from Wrigley Field, as well as to the vintage charm of the 1890’s building. The entire 2 bed, 2 bath unit was renovated and furnished, including the kitchen, with a specific Parisian vibe in mind.
Although the location and vintage charm were all there, the building was not in ideal shape -- the mechanicals -- from HVAC, to electrical, plumbing, to needed structural updates, peeling plaster, out of level floors, the list was long. Susan and Jeff drew on their expertise to update the issues behind the walls while also preserving much of the original charm that attracted them to the building in the first place -- heart pine floors, vintage mouldings, pocket doors and transoms.
Because this unit was going to be primarily used as an Airbnb, the Klimalas wanted to make it beautiful, maintain the character of the building, while also specifying materials that would last and wouldn’t break the budget. Susan enjoyed the hunt of specifying these items and still coming up with a cohesive creative space that feels a bit French in flavor.
Parisian style décor is all about casual elegance and an eclectic mix of old and new. Susan had fun sourcing some more personal pieces of artwork for the space, creating a dramatic black, white and moody green color scheme for the kitchen and highlighting the living room with pieces to showcase the vintage fireplace and pocket doors.
Photographer: @MargaretRajic
Photo stylist: @Brandidevers
Do you have a new home that has great bones but just doesn’t feel comfortable and you can’t quite figure out why? Contact us here to see how we can help!

広々とした洗面スペース。ホテルライクなオリジナル洗面台。
Foto på ett svart toalett, med möbel-liknande, vit kakel, mellanmörkt trägolv och grått golv
Foto på ett svart toalett, med möbel-liknande, vit kakel, mellanmörkt trägolv och grått golv

Inredning av ett klassiskt svart svart toalett, med öppna hyllor, svarta skåp, svarta väggar, mörkt trägolv, ett undermonterad handfat och brunt golv

Modern inredning av ett svart svart badrum, med skåp i mörkt trä, beige väggar, ett undermonterad handfat och grått golv

Mosaic tile flooring, a marble wainscot and dramatic black and white floral wallpaper create a stunning powder bath.
Idéer för små funkis svart toaletter, med möbel-liknande, svarta skåp, en toalettstol med hel cisternkåpa, svart och vit kakel, marmorkakel, flerfärgade väggar, marmorgolv, ett undermonterad handfat, marmorbänkskiva och flerfärgat golv
Idéer för små funkis svart toaletter, med möbel-liknande, svarta skåp, en toalettstol med hel cisternkåpa, svart och vit kakel, marmorkakel, flerfärgade väggar, marmorgolv, ett undermonterad handfat, marmorbänkskiva och flerfärgat golv

The main bathroom was updated with custom cabinetry, new lighting fixtures, and black and white floor tile.
Bild på ett mellanstort vintage svart svart en-suite badrum, med skåp i shakerstil, vita skåp, ett badkar i en alkov, en dusch i en alkov, en toalettstol med separat cisternkåpa, vit kakel, tunnelbanekakel, blå väggar, mosaikgolv, ett undermonterad handfat, bänkskiva i kvarts, flerfärgat golv och dusch med duschdraperi
Bild på ett mellanstort vintage svart svart en-suite badrum, med skåp i shakerstil, vita skåp, ett badkar i en alkov, en dusch i en alkov, en toalettstol med separat cisternkåpa, vit kakel, tunnelbanekakel, blå väggar, mosaikgolv, ett undermonterad handfat, bänkskiva i kvarts, flerfärgat golv och dusch med duschdraperi

Deep, rich green adds drama as well as the black honed granite surface. Arch mirror repeats design element throughout the home. Savoy House black sconces and matte black hardware.

Builder: Michels Homes
Architecture: Alexander Design Group
Photography: Scott Amundson Photography
Inspiration för små lantliga svart toaletter, med luckor med infälld panel, skåp i mellenmörkt trä, en toalettstol med hel cisternkåpa, svart kakel, vinylgolv, ett undermonterad handfat, granitbänkskiva och flerfärgat golv
Inspiration för små lantliga svart toaletter, med luckor med infälld panel, skåp i mellenmörkt trä, en toalettstol med hel cisternkåpa, svart kakel, vinylgolv, ett undermonterad handfat, granitbänkskiva och flerfärgat golv

Primary Bathroom (Interior Design by Studio D)
Inredning av ett modernt mellanstort svart svart badrum, med en toalettstol med hel cisternkåpa, brun kakel, marmorkakel, flerfärgade väggar, marmorgolv, ett integrerad handfat, marmorbänkskiva och flerfärgat golv
Inredning av ett modernt mellanstort svart svart badrum, med en toalettstol med hel cisternkåpa, brun kakel, marmorkakel, flerfärgade väggar, marmorgolv, ett integrerad handfat, marmorbänkskiva och flerfärgat golv

Exempel på ett lantligt svart svart en-suite badrum, med luckor med infälld panel, vita skåp, ett fristående badkar, en dusch i en alkov, vit kakel, marmorkakel, grå väggar, marmorgolv, bänkskiva i kvartsit, vitt golv och dusch med gångjärnsdörr

A mountain home with a nod to 12th-century French architecture. Inspired by natures muted palette with an occasional pop of blue, the color of the Colorado sky. Softer colors in more rugged, family-friendly fabrics and finishes, paired with natural elements.
Photographed by: Emily Minton Redfield
1 301 foton på svart badrum
5
