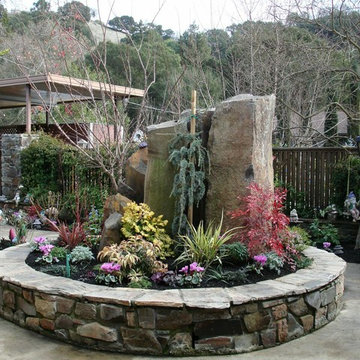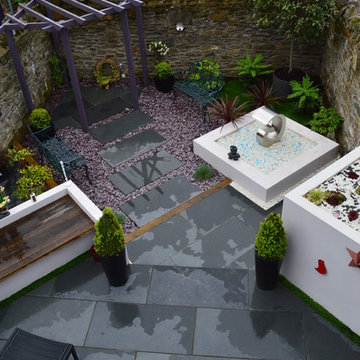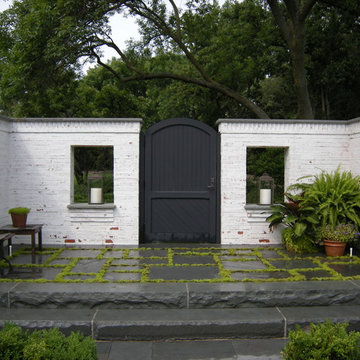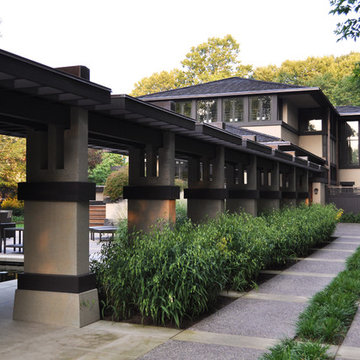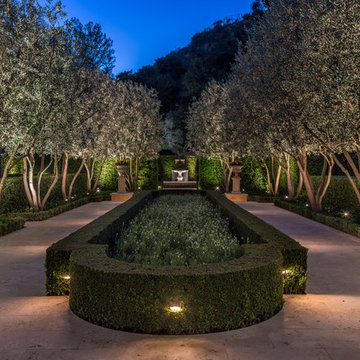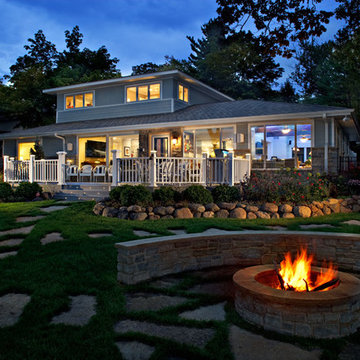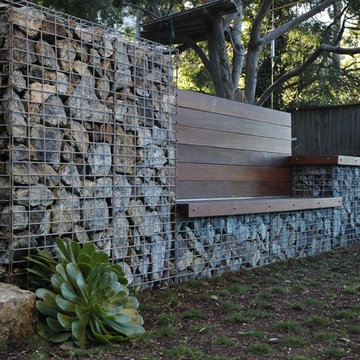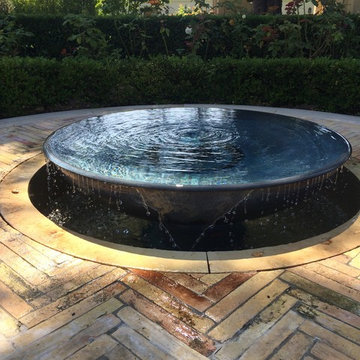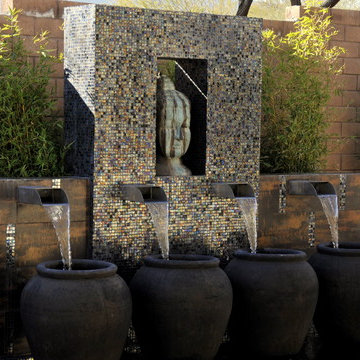15 303 foton på svart bakgård
Sortera efter:
Budget
Sortera efter:Populärt i dag
121 - 140 av 15 303 foton
Artikel 1 av 3
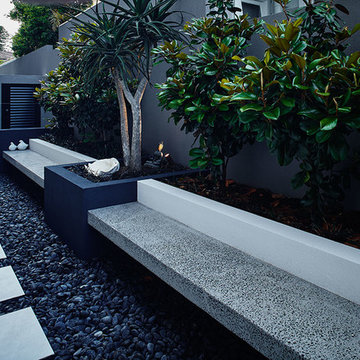
Pavers set in amongst black decorative pebbles
Idéer för en modern bakgård, med en trädgårdsgång och marksten i betong
Idéer för en modern bakgård, med en trädgårdsgång och marksten i betong
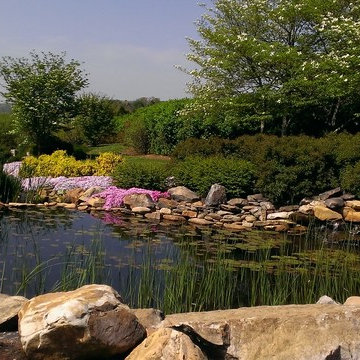
Robert Smiddy
Foto på en mycket stor vintage bakgård, med en fontän och naturstensplattor
Foto på en mycket stor vintage bakgård, med en fontän och naturstensplattor
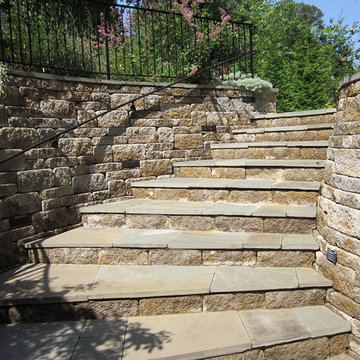
Allan Block products can be used to create many types of applications including stairs. These projects were built in Pennsylvania and Maryland using products from Nitterhouse Concrete. They offer great colors and textures to compliment any outdoor landscaping the customer has requested. Project included a beautiful new backyard with flowing curves, custom outdoor kitchen and inground pool.
Photos provided by Allan Block Corporation
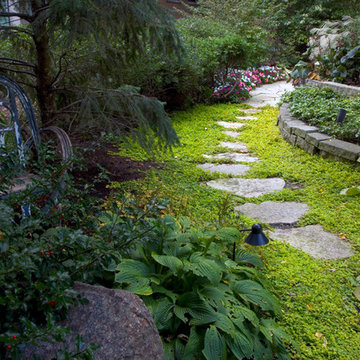
All photos by Linda Oyama Bryan. Home restoration by Von Dreele-Freerksen Construction
Exempel på en mellanstor klassisk bakgård i skuggan, med en trädgårdsgång och naturstensplattor
Exempel på en mellanstor klassisk bakgård i skuggan, med en trädgårdsgång och naturstensplattor
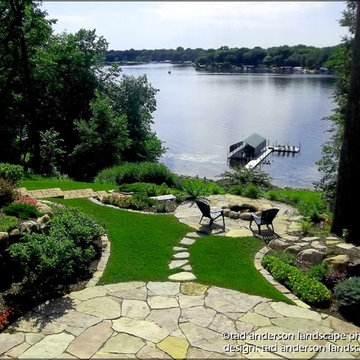
Lakeside Overlook. From the home's back porch, the owners overlook a beautiful flagstone entertaining terrace and a rustic, wood-burning firepit gathering space. Sunsets over Lake Minnetonka complete the setting. Credit: Tad Anderson. All rights exclusively reserved.
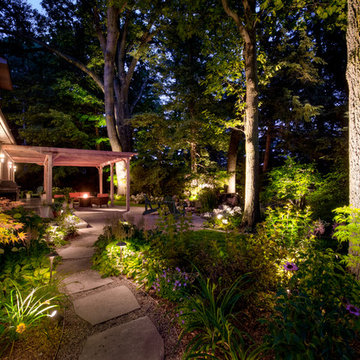
With the goal of enhancing the connection between interior and exterior, backyard and side yard, and natural and man-made features, Partridge Fine Landscapes Ltd. drew on nature for inspiration. We worked around one of Oakville’s largest oak trees introducing curved braces and sculpted ends to an organic patio enhanced with wild bed lines tamed by a flagstone mowing strip. The result is a subtle layering of elements where each element effortlessly blends into the next. Linear structures bordered by manicured lawn and carefully planned perennials delineate the start of a dynamic and unbridled space. Pathways casually direct your steps to and from the pool area while the gentle murmur of the waterfall enhances the pervading peace of this outdoor sanctuary.
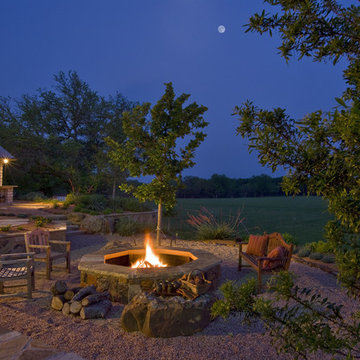
Fire Pit
Mark McKnight Photography
Inspiration för en vintage bakgård, med en öppen spis
Inspiration för en vintage bakgård, med en öppen spis
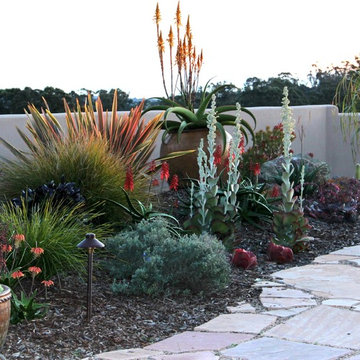
A textural combination of perennials and succulents complete this drought-tolerant Arroyo Grande landscape.
Idéer för medelhavsstil bakgårdar som tål torka, med en trädgårdsgång och naturstensplattor
Idéer för medelhavsstil bakgårdar som tål torka, med en trädgårdsgång och naturstensplattor

This small tract home backyard was transformed into a lively breathable garden. A new outdoor living room was created, with silver-grey brazilian slate flooring, and a smooth integral pewter colored concrete wall defining and retaining earth around it. A water feature is the backdrop to this outdoor room extending the flooring material (slate) into the vertical plane covering a wall that houses three playful stainless steel spouts that spill water into a large basin. Koi Fish, Gold fish and water plants bring a new mini ecosystem of life, and provide a focal point and meditational environment. The integral colored concrete wall begins at the main water feature and weaves to the south west corner of the yard where water once again emerges out of a 4” stainless steel channel; reinforcing the notion that this garden backs up against a natural spring. The stainless steel channel also provides children with an opportunity to safely play with water by floating toy boats down the channel. At the north eastern end of the integral colored concrete wall, a warm western red cedar bench extends perpendicular out from the water feature on the outside of the slate patio maximizing seating space in the limited size garden. Natural rusting Cor-ten steel fencing adds a layer of interest throughout the garden softening the 6’ high surrounding fencing and helping to carry the users eye from the ground plane up past the fence lines into the horizon; the cor-ten steel also acts as a ribbon, tie-ing the multiple spaces together in this garden. The plant palette uses grasses and rushes to further establish in the subconscious that a natural water source does exist. Planting was performed outside of the wire fence to connect the new landscape to the existing open space; this was successfully done by using perennials and grasses whose foliage matches that of the native hillside, blurring the boundary line of the garden and aesthetically extending the backyard up into the adjacent open space.

Foto på en mycket stor maritim trädgård i full sol insynsskydd på sommaren, med marksten i betong
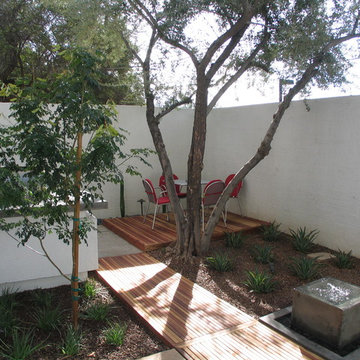
Idéer för en liten modern bakgård i delvis sol som tål torka, med en fontän och marksten i betong
15 303 foton på svart bakgård
7
