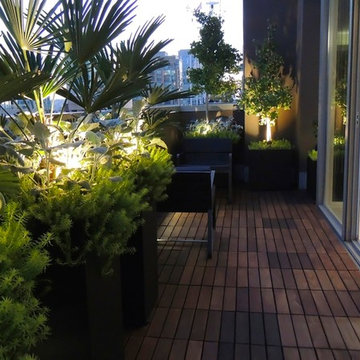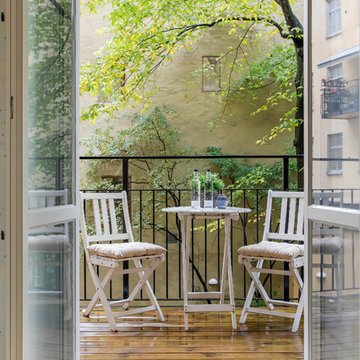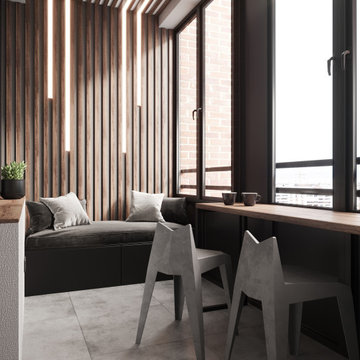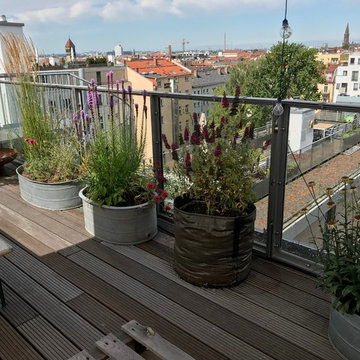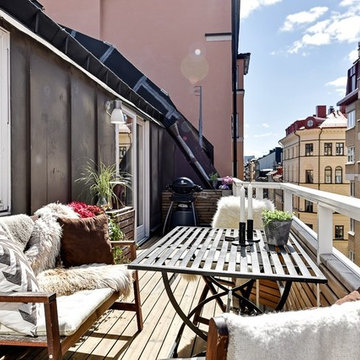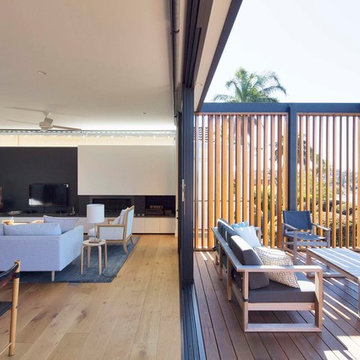199 foton på svart balkong
Sortera efter:
Budget
Sortera efter:Populärt i dag
1 - 20 av 199 foton
Artikel 1 av 3
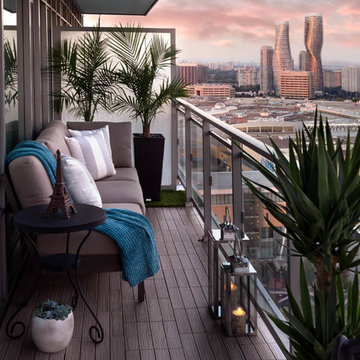
Crystal Imaging
Inspiration för små moderna balkonger, med takförlängning och räcke i glas
Inspiration för små moderna balkonger, med takförlängning och räcke i glas

This charming European-inspired home juxtaposes old-world architecture with more contemporary details. The exterior is primarily comprised of granite stonework with limestone accents. The stair turret provides circulation throughout all three levels of the home, and custom iron windows afford expansive lake and mountain views. The interior features custom iron windows, plaster walls, reclaimed heart pine timbers, quartersawn oak floors and reclaimed oak millwork.
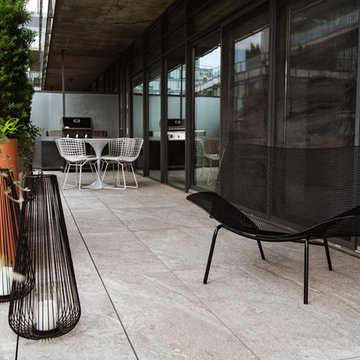
Porcelain tiles, custom powder coated steel planters, plantings, custom steel furniture, outdoor decorations.
Foto på en liten funkis balkong, med utekrukor, takförlängning och räcke i glas
Foto på en liten funkis balkong, med utekrukor, takförlängning och räcke i glas
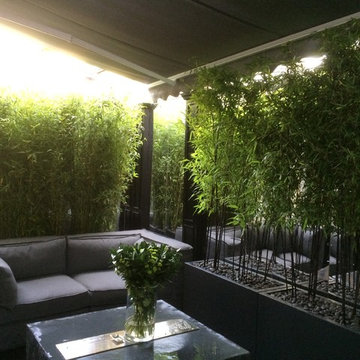
contemporary garden Terrace in Mayfair London
Modern inredning av en liten balkong, med markiser
Modern inredning av en liten balkong, med markiser
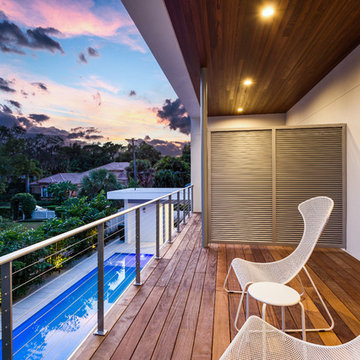
A beautiful deck extension overlooking the pool with a southern exposure. Aluminum separation panel provides privacy to upstairs bedrooms. IPE decking surrounded by custom aluminum cable fencing.
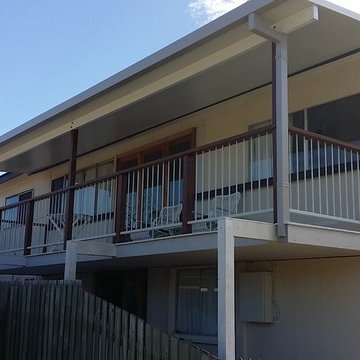
Tiles to be completed by other trades.
Inspiration för en liten maritim balkong, med takförlängning
Inspiration för en liten maritim balkong, med takförlängning

Porcelain tiles, custom powder coated steel planters, plantings, custom steel furniture, outdoor decorations.
Bild på en liten funkis balkong, med takförlängning och räcke i glas
Bild på en liten funkis balkong, med takförlängning och räcke i glas
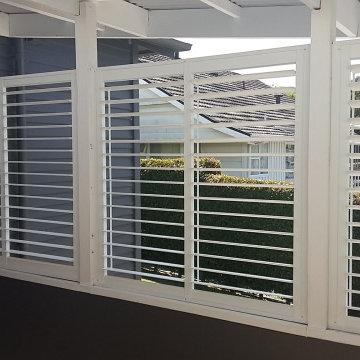
Exterior shutters for a home based in Auckland.
Foto på en liten funkis balkong insynsskydd, med takförlängning och räcke i metall
Foto på en liten funkis balkong insynsskydd, med takförlängning och räcke i metall
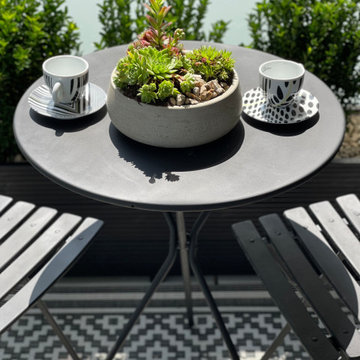
Central London apartment styling including bedroom decorating with repainting walls and creating a feature wall in bedroom, living room design, fitting new lights and adding accent lighting, selecting new furniture and blending it with exiting pieces and up-cycle decor.
Design includes also balcony makeover.
Mid century style blended with modern. Mix metals, natural wood ivory fabrics and black elements, highlighted by touch of greenery.
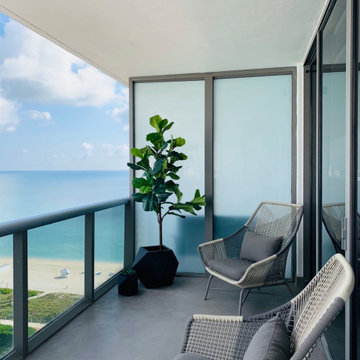
#miladesign #interiordesign #designer #miamidesigner #designbuild #modern #interior #microciment #artwork #abstract #white #warm #livingroom #sofa #fabric #cowhide #plant #coffeetable #accentchair #gray #blue #chandelier #gold #brass #wood #concrete #ciment #mongoliansheeskin
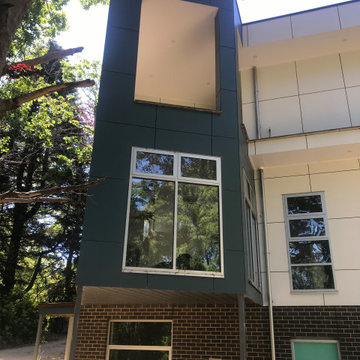
Upper balconies under construction to take advantage of the far reaching hills views.
Inredning av en modern stor balkong, med takförlängning och räcke i glas
Inredning av en modern stor balkong, med takförlängning och räcke i glas
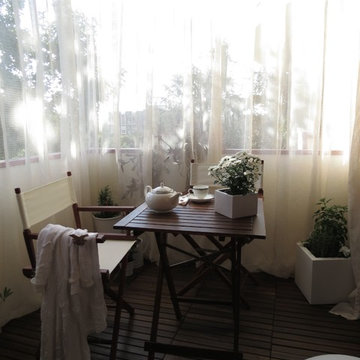
Arching - Architettura d'interni & home staging.
Pavimento e arredi in legno
Bild på en liten funkis balkong, med takförlängning
Bild på en liten funkis balkong, med takförlängning

An original 1930’s English Tudor with only 2 bedrooms and 1 bath spanning about 1730 sq.ft. was purchased by a family with 2 amazing young kids, we saw the potential of this property to become a wonderful nest for the family to grow.
The plan was to reach a 2550 sq. ft. home with 4 bedroom and 4 baths spanning over 2 stories.
With continuation of the exiting architectural style of the existing home.
A large 1000sq. ft. addition was constructed at the back portion of the house to include the expended master bedroom and a second-floor guest suite with a large observation balcony overlooking the mountains of Angeles Forest.
An L shape staircase leading to the upstairs creates a moment of modern art with an all white walls and ceilings of this vaulted space act as a picture frame for a tall window facing the northern mountains almost as a live landscape painting that changes throughout the different times of day.
Tall high sloped roof created an amazing, vaulted space in the guest suite with 4 uniquely designed windows extruding out with separate gable roof above.
The downstairs bedroom boasts 9’ ceilings, extremely tall windows to enjoy the greenery of the backyard, vertical wood paneling on the walls add a warmth that is not seen very often in today’s new build.
The master bathroom has a showcase 42sq. walk-in shower with its own private south facing window to illuminate the space with natural morning light. A larger format wood siding was using for the vanity backsplash wall and a private water closet for privacy.
In the interior reconfiguration and remodel portion of the project the area serving as a family room was transformed to an additional bedroom with a private bath, a laundry room and hallway.
The old bathroom was divided with a wall and a pocket door into a powder room the leads to a tub room.
The biggest change was the kitchen area, as befitting to the 1930’s the dining room, kitchen, utility room and laundry room were all compartmentalized and enclosed.
We eliminated all these partitions and walls to create a large open kitchen area that is completely open to the vaulted dining room. This way the natural light the washes the kitchen in the morning and the rays of sun that hit the dining room in the afternoon can be shared by the two areas.
The opening to the living room remained only at 8’ to keep a division of space.
199 foton på svart balkong
1

