1 915 foton på svart, blå toalett
Sortera efter:
Budget
Sortera efter:Populärt i dag
241 - 260 av 1 915 foton
Artikel 1 av 3
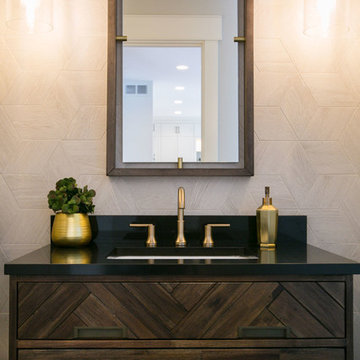
Our clients had just recently closed on their new house in Stapleton and were excited to transform it into their perfect forever home. They wanted to remodel the entire first floor to create a more open floor plan and develop a smoother flow through the house that better fit the needs of their family. The original layout consisted of several small rooms that just weren’t very functional, so we decided to remove the walls that were breaking up the space and restructure the first floor to create a wonderfully open feel.
After removing the existing walls, we rearranged their spaces to give them an office at the front of the house, a large living room, and a large dining room that connects seamlessly with the kitchen. We also wanted to center the foyer in the home and allow more light to travel through the first floor, so we replaced their existing doors with beautiful custom sliding doors to the back yard and a gorgeous walnut door with side lights to greet guests at the front of their home.
Living Room
Our clients wanted a living room that could accommodate an inviting sectional, a baby grand piano, and plenty of space for family game nights. So, we transformed what had been a small office and sitting room into a large open living room with custom wood columns. We wanted to avoid making the home feel too vast and monumental, so we designed custom beams and columns to define spaces and to make the house feel like a home. Aesthetically we wanted their home to be soft and inviting, so we utilized a neutral color palette with occasional accents of muted blues and greens.
Dining Room
Our clients were also looking for a large dining room that was open to the rest of the home and perfect for big family gatherings. So, we removed what had been a small family room and eat-in dining area to create a spacious dining room with a fireplace and bar. We added custom cabinetry to the bar area with open shelving for displaying and designed a custom surround for their fireplace that ties in with the wood work we designed for their living room. We brought in the tones and materiality from the kitchen to unite the spaces and added a mixed metal light fixture to bring the space together
Kitchen
We wanted the kitchen to be a real show stopper and carry through the calm muted tones we were utilizing throughout their home. We reoriented the kitchen to allow for a big beautiful custom island and to give us the opportunity for a focal wall with cooktop and range hood. Their custom island was perfectly complimented with a dramatic quartz counter top and oversized pendants making it the real center of their home. Since they enter the kitchen first when coming from their detached garage, we included a small mud-room area right by the back door to catch everyone’s coats and shoes as they come in. We also created a new walk-in pantry with plenty of open storage and a fun chalkboard door for writing notes, recipes, and grocery lists.
Office
We transformed the original dining room into a handsome office at the front of the house. We designed custom walnut built-ins to house all of their books, and added glass french doors to give them a bit of privacy without making the space too closed off. We painted the room a deep muted blue to create a glimpse of rich color through the french doors
Powder Room
The powder room is a wonderful play on textures. We used a neutral palette with contrasting tones to create dramatic moments in this little space with accents of brushed gold.
Master Bathroom
The existing master bathroom had an awkward layout and outdated finishes, so we redesigned the space to create a clean layout with a dream worthy shower. We continued to use neutral tones that tie in with the rest of the home, but had fun playing with tile textures and patterns to create an eye-catching vanity. The wood-look tile planks along the floor provide a soft backdrop for their new free-standing bathtub and contrast beautifully with the deep ash finish on the cabinetry.
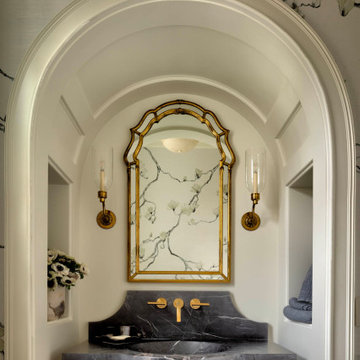
A first-floor powder room features a stone countertop carved from a single solid slab of Nero Marquina Marble. The countertop is supported from the back wall by concealed steel brackets.
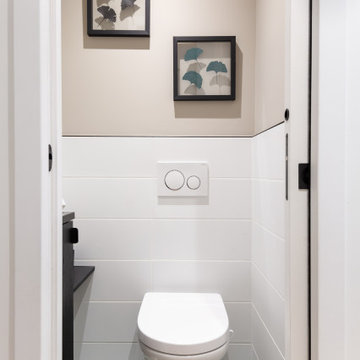
Idéer för att renovera ett mellanstort funkis svart svart toalett, med släta luckor, svarta skåp, en vägghängd toalettstol, vit kakel, keramikplattor, beige väggar, klinkergolv i keramik, flerfärgat golv och ett väggmonterat handfat
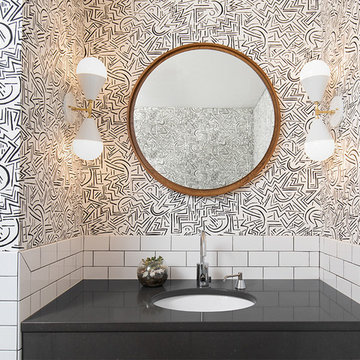
Photo: Samara Vise
Inredning av ett eklektiskt mellanstort svart svart toalett, med vit kakel, tunnelbanekakel, flerfärgade väggar, ett undermonterad handfat och bänkskiva i kvarts
Inredning av ett eklektiskt mellanstort svart svart toalett, med vit kakel, tunnelbanekakel, flerfärgade väggar, ett undermonterad handfat och bänkskiva i kvarts
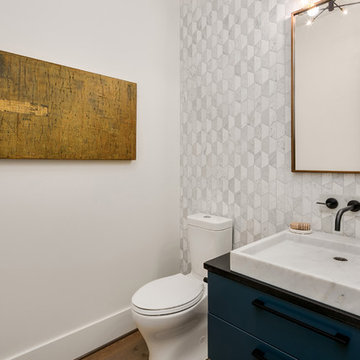
Main floor powder room features a full marble hexagon tile wall and marble vessel sink with black wall mounted plumbing fixture. Touches of gold from mirror, light fixture and at tie in nicely.
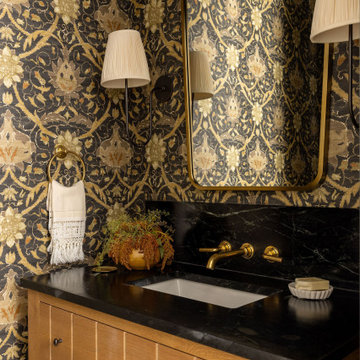
custom cabinetry, custom cabinets, european decor, european design, interior design details, moody interior, timeless decor, timeless design, timeless interiors
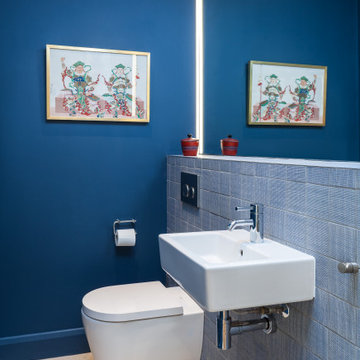
Cloakroom mirror lighting
Idéer för att renovera ett litet funkis blå blått toalett, med en vägghängd toalettstol, blå kakel, keramikplattor, blå väggar, kalkstensgolv, ett väggmonterat handfat, kaklad bänkskiva och beiget golv
Idéer för att renovera ett litet funkis blå blått toalett, med en vägghängd toalettstol, blå kakel, keramikplattor, blå väggar, kalkstensgolv, ett väggmonterat handfat, kaklad bänkskiva och beiget golv
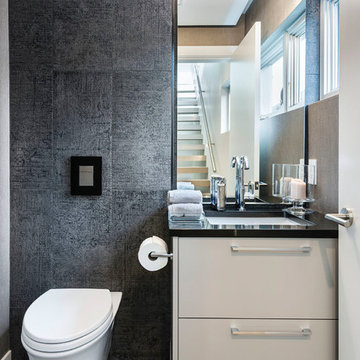
paul grdina
Exempel på ett litet modernt svart svart toalett, med släta luckor, vita skåp, en vägghängd toalettstol, grå väggar, klinkergolv i porslin, ett undermonterad handfat och brunt golv
Exempel på ett litet modernt svart svart toalett, med släta luckor, vita skåp, en vägghängd toalettstol, grå väggar, klinkergolv i porslin, ett undermonterad handfat och brunt golv
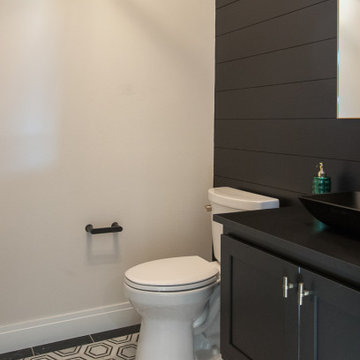
Hexagon Tile by Topcu, Bianco Gioia in Nero Vortex || Marbled Black Perimeter Tile by Interceramic, Marble 4x12 in Empress Black
Modern inredning av ett svart svart toalett, med släta luckor, svarta skåp, en toalettstol med separat cisternkåpa, mosaikgolv, ett fristående handfat och flerfärgat golv
Modern inredning av ett svart svart toalett, med släta luckor, svarta skåp, en toalettstol med separat cisternkåpa, mosaikgolv, ett fristående handfat och flerfärgat golv

Foto på ett litet funkis svart toalett, med öppna hyllor, vita skåp, en vägghängd toalettstol, svart kakel, stenkakel, vita väggar, klinkergolv i keramik, kaklad bänkskiva och svart golv
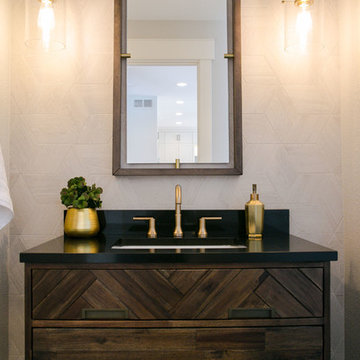
Our clients had just recently closed on their new house in Stapleton and were excited to transform it into their perfect forever home. They wanted to remodel the entire first floor to create a more open floor plan and develop a smoother flow through the house that better fit the needs of their family. The original layout consisted of several small rooms that just weren’t very functional, so we decided to remove the walls that were breaking up the space and restructure the first floor to create a wonderfully open feel.
After removing the existing walls, we rearranged their spaces to give them an office at the front of the house, a large living room, and a large dining room that connects seamlessly with the kitchen. We also wanted to center the foyer in the home and allow more light to travel through the first floor, so we replaced their existing doors with beautiful custom sliding doors to the back yard and a gorgeous walnut door with side lights to greet guests at the front of their home.
Living Room
Our clients wanted a living room that could accommodate an inviting sectional, a baby grand piano, and plenty of space for family game nights. So, we transformed what had been a small office and sitting room into a large open living room with custom wood columns. We wanted to avoid making the home feel too vast and monumental, so we designed custom beams and columns to define spaces and to make the house feel like a home. Aesthetically we wanted their home to be soft and inviting, so we utilized a neutral color palette with occasional accents of muted blues and greens.
Dining Room
Our clients were also looking for a large dining room that was open to the rest of the home and perfect for big family gatherings. So, we removed what had been a small family room and eat-in dining area to create a spacious dining room with a fireplace and bar. We added custom cabinetry to the bar area with open shelving for displaying and designed a custom surround for their fireplace that ties in with the wood work we designed for their living room. We brought in the tones and materiality from the kitchen to unite the spaces and added a mixed metal light fixture to bring the space together
Kitchen
We wanted the kitchen to be a real show stopper and carry through the calm muted tones we were utilizing throughout their home. We reoriented the kitchen to allow for a big beautiful custom island and to give us the opportunity for a focal wall with cooktop and range hood. Their custom island was perfectly complimented with a dramatic quartz counter top and oversized pendants making it the real center of their home. Since they enter the kitchen first when coming from their detached garage, we included a small mud-room area right by the back door to catch everyone’s coats and shoes as they come in. We also created a new walk-in pantry with plenty of open storage and a fun chalkboard door for writing notes, recipes, and grocery lists.
Office
We transformed the original dining room into a handsome office at the front of the house. We designed custom walnut built-ins to house all of their books, and added glass french doors to give them a bit of privacy without making the space too closed off. We painted the room a deep muted blue to create a glimpse of rich color through the french doors
Powder Room
The powder room is a wonderful play on textures. We used a neutral palette with contrasting tones to create dramatic moments in this little space with accents of brushed gold.
Master Bathroom
The existing master bathroom had an awkward layout and outdated finishes, so we redesigned the space to create a clean layout with a dream worthy shower. We continued to use neutral tones that tie in with the rest of the home, but had fun playing with tile textures and patterns to create an eye-catching vanity. The wood-look tile planks along the floor provide a soft backdrop for their new free-standing bathtub and contrast beautifully with the deep ash finish on the cabinetry.
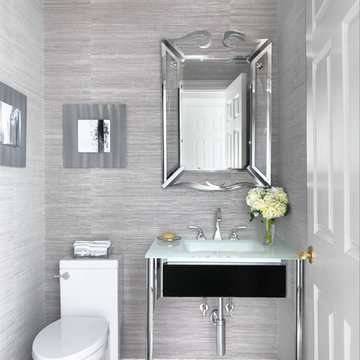
Alise Obrien
Inspiration för klassiska blått toaletter, med en toalettstol med hel cisternkåpa, grå väggar, ett konsol handfat, bänkskiva i glas och grått golv
Inspiration för klassiska blått toaletter, med en toalettstol med hel cisternkåpa, grå väggar, ett konsol handfat, bänkskiva i glas och grått golv
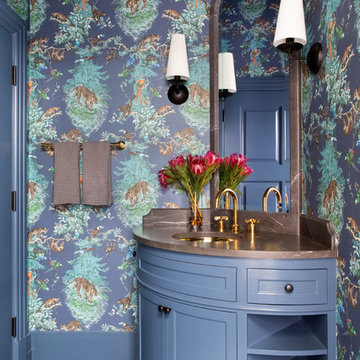
Austin Victorian by Chango & Co.
Architectural Advisement & Interior Design by Chango & Co.
Architecture by William Hablinski
Construction by J Pinnelli Co.
Photography by Sarah Elliott
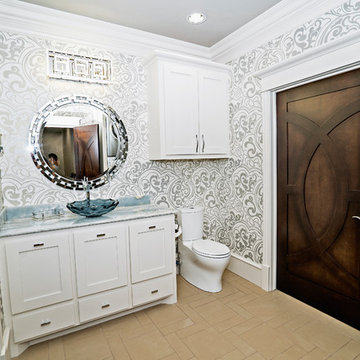
Inredning av ett medelhavsstil mycket stort blå blått toalett, med skåp i shakerstil, vita skåp, en toalettstol med hel cisternkåpa, flerfärgade väggar, klinkergolv i porslin, ett fristående handfat, granitbänkskiva och brunt golv
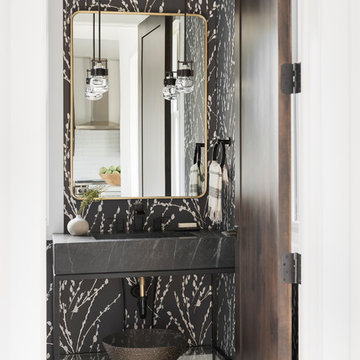
Lucy Call
Bild på ett funkis svart svart toalett, med öppna hyllor, svarta väggar, ett konsol handfat och beiget golv
Bild på ett funkis svart svart toalett, med öppna hyllor, svarta väggar, ett konsol handfat och beiget golv
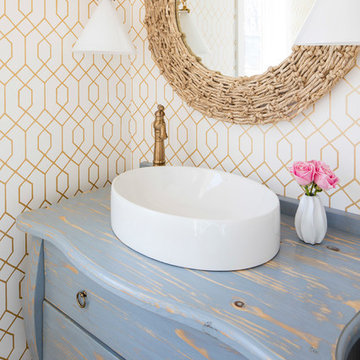
Martha O’Hara Interiors, Interior Design and Photo Styling | City Homes, Builder | Troy Thies, Photography | Please Note: All “related,” “similar,” and “sponsored” products tagged or listed by Houzz are not actual products pictured. They have not been approved by Martha O’Hara Interiors nor any of the professionals credited. For info about our work: design@oharainteriors.com

輸入クロスを使用してアクセントにしています。
Foto på ett litet svart toalett, med öppna hyllor, svarta skåp, en toalettstol med hel cisternkåpa, grå kakel, grå väggar, vinylgolv, ett nedsänkt handfat och beiget golv
Foto på ett litet svart toalett, med öppna hyllor, svarta skåp, en toalettstol med hel cisternkåpa, grå kakel, grå väggar, vinylgolv, ett nedsänkt handfat och beiget golv

Powder room features custom sink stand.
Idéer för mellanstora vintage svart toaletter, med svarta skåp, en toalettstol med hel cisternkåpa, grå väggar, mörkt trägolv, ett integrerad handfat, granitbänkskiva och brunt golv
Idéer för mellanstora vintage svart toaletter, med svarta skåp, en toalettstol med hel cisternkåpa, grå väggar, mörkt trägolv, ett integrerad handfat, granitbänkskiva och brunt golv
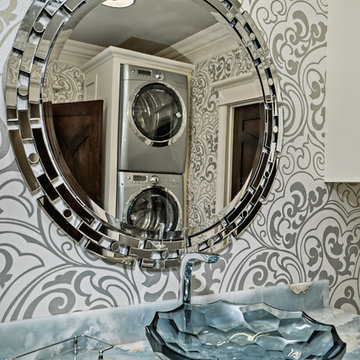
Foto på ett mycket stort medelhavsstil blå toalett, med skåp i shakerstil, vita skåp, en toalettstol med hel cisternkåpa, flerfärgade väggar, klinkergolv i porslin, ett fristående handfat, granitbänkskiva och brunt golv
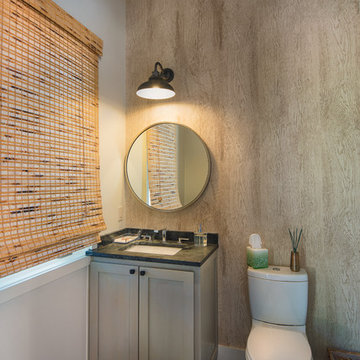
Jimi Smith Photography
Inspiration för små medelhavsstil svart toaletter, med luckor med infälld panel, grå skåp, en toalettstol med separat cisternkåpa, beige väggar, klinkergolv i porslin, bänkskiva i kvarts och svart golv
Inspiration för små medelhavsstil svart toaletter, med luckor med infälld panel, grå skåp, en toalettstol med separat cisternkåpa, beige väggar, klinkergolv i porslin, bänkskiva i kvarts och svart golv
1 915 foton på svart, blå toalett
13