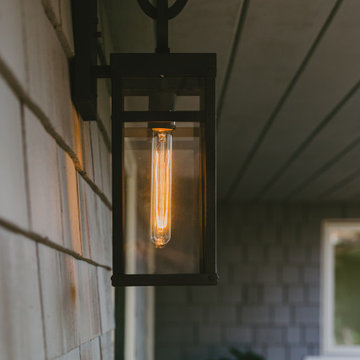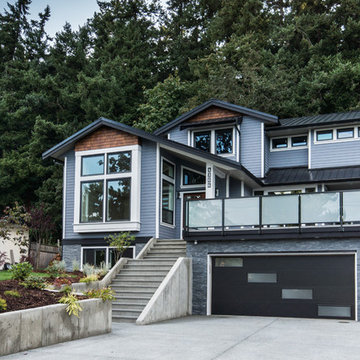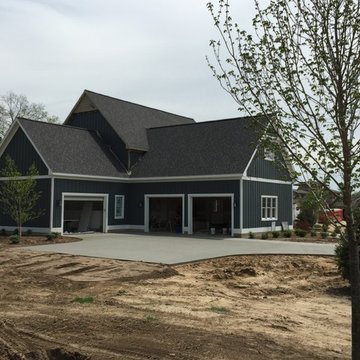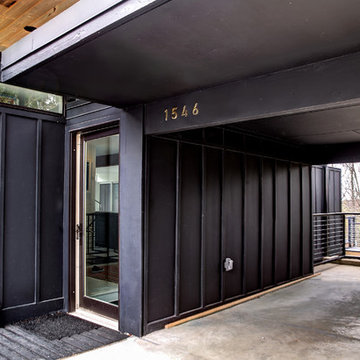1 445 foton på svart blått hus
Sortera efter:
Budget
Sortera efter:Populärt i dag
61 - 80 av 1 445 foton
Artikel 1 av 3
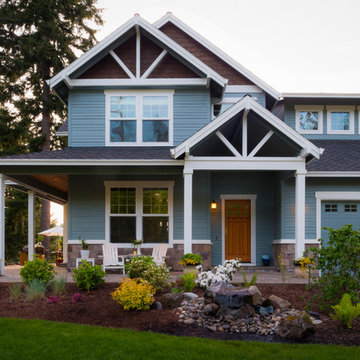
water features, bubblers, landscaping, garden beds
Inredning av ett klassiskt blått hus
Inredning av ett klassiskt blått hus
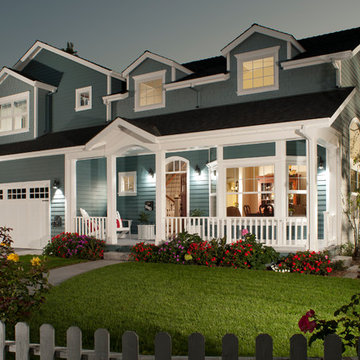
After - Exterior (Saratoga)
Inredning av ett klassiskt mellanstort blått hus, med två våningar och tak i shingel
Inredning av ett klassiskt mellanstort blått hus, med två våningar och tak i shingel

In fill project in a historic overlay neighborhood. Custom designed LEED Platinum residence.
Showcase Photography
Exempel på ett litet amerikanskt blått hus, med sadeltak och två våningar
Exempel på ett litet amerikanskt blått hus, med sadeltak och två våningar
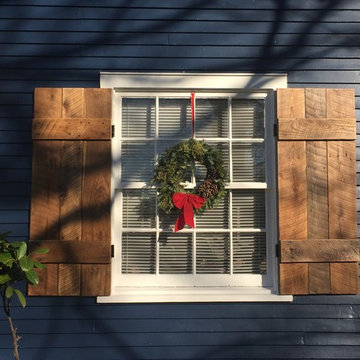
Two story 1932 home in the historic district of Sylvan Park in West Nashville. Main house is upstairs/downstairs duplex with separate entrances, each with 2 bedrooms and 1 bath. There is also a rear 1 br/1 bath detached apartment over the garage. Projects: Main house: Complete restoration of exterior which included replacing approximately 1/4 of the wood. We removed the old paint on remaining boards with heat guns and sanders, taking them all the way down to bare wood. We restored the original windows to make functional again. We made shutters from barn wood which was salvaged by Jack Ranger Co. from a barn teardown in Murfreesboro, TN. Shutters are functional. Existing gutters were cleaned, sealed and painted. Paint: Valspar "Indigo Violet" (satin) and "Bistro White" trim (semi-gloss) with "Vessel Gray" base (satin). Porch paint: Ace "Tile Red". Shutters and door sealant: Spar Urethane
Interior: Kitchen and bath restorations; interior paint throughout; interior design
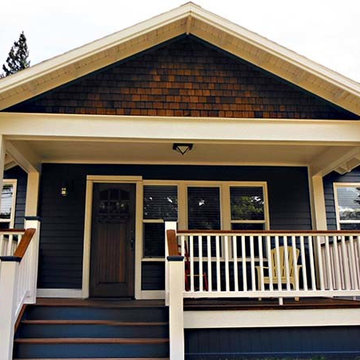
Steven Todorov
Idéer för ett mellanstort amerikanskt blått hus, med allt i ett plan, blandad fasad, sadeltak och tak i shingel
Idéer för ett mellanstort amerikanskt blått hus, med allt i ett plan, blandad fasad, sadeltak och tak i shingel
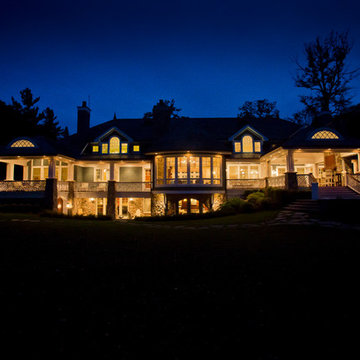
Architect - Jason R. Bernard
Photography - Matt Mason
Idéer för ett stort klassiskt blått hus, med två våningar, vinylfasad och halvvalmat sadeltak
Idéer för ett stort klassiskt blått hus, med två våningar, vinylfasad och halvvalmat sadeltak
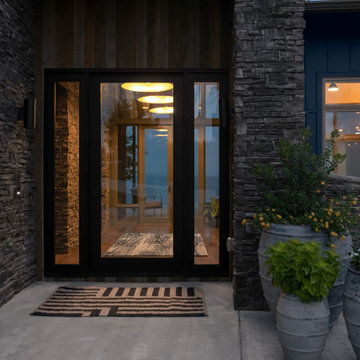
Modern rustic exterior with stone walls at entrance and a large front doors. Views extend from the front to back in the foyer.
Idéer för att renovera ett mellanstort rustikt blått hus, med allt i ett plan, fiberplattor i betong, pulpettak och tak i metall
Idéer för att renovera ett mellanstort rustikt blått hus, med allt i ett plan, fiberplattor i betong, pulpettak och tak i metall
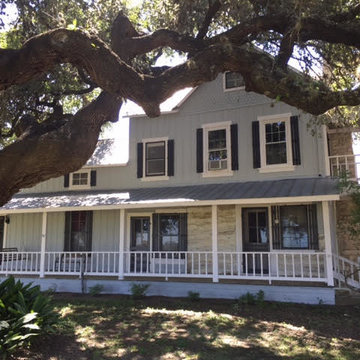
Idéer för att renovera ett mellanstort vintage blått hus, med tre eller fler plan, sadeltak och tak i metall
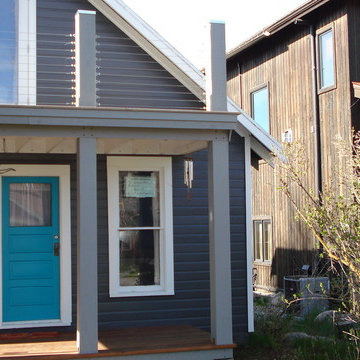
kyle bridger
Amerikansk inredning av ett mellanstort blått hus, med två våningar, vinylfasad och sadeltak
Amerikansk inredning av ett mellanstort blått hus, med två våningar, vinylfasad och sadeltak
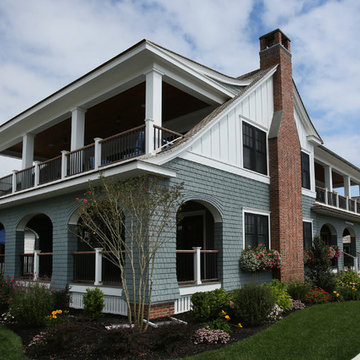
Asher Associates Architects;
D.L. Miner, Builders;
Summer House Design, Interiors;
Euro Line Designe (Kitchen);
John Dimaio, Photography
Inredning av ett maritimt stort blått trähus, med två våningar och sadeltak
Inredning av ett maritimt stort blått trähus, med två våningar och sadeltak
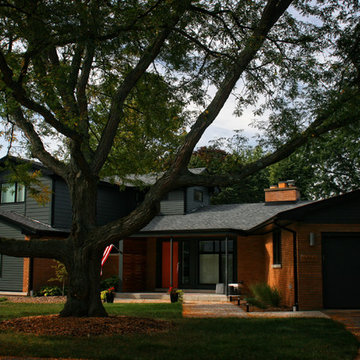
View of the new exterior from street-side.
An existing mid-century ranch was given a new lease on life with a whole house remodel and addition. An existing sunken living room had the floor raised and the front entry was relocated to make room for a complete master suite. The roof/ceiling over the entry and stair was raised with multiple clerestory lights introducing light into the center of the home. Finally, a compartmentalized existing layout was converted to an open plan with the kitchen/dining/living areas sharing a common area at the back of the home.
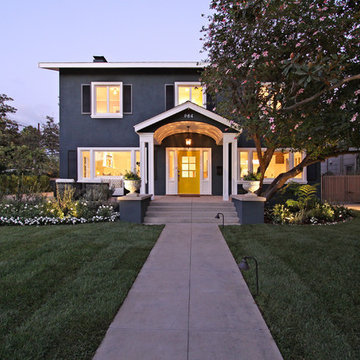
Entire home was completely transformed and we chose these bold paint colors to really make the house stand out.
Inspiration för klassiska blå hus, med två våningar
Inspiration för klassiska blå hus, med två våningar
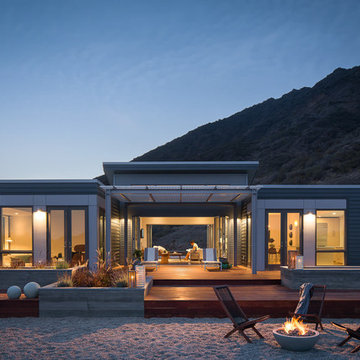
by Mike Kelley Photography
Idéer för funkis blå hus, med allt i ett plan och platt tak
Idéer för funkis blå hus, med allt i ett plan och platt tak
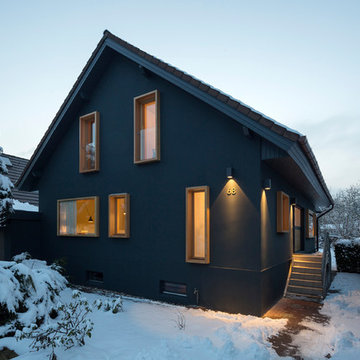
Jens Schumann
Idéer för att renovera ett nordiskt blått hus, med två våningar, stuckatur och tak med takplattor
Idéer för att renovera ett nordiskt blått hus, med två våningar, stuckatur och tak med takplattor
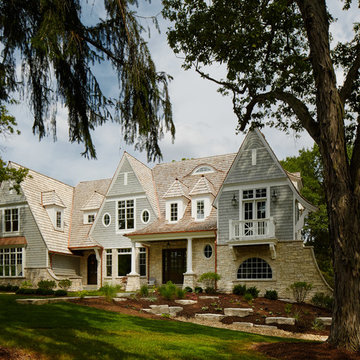
Idéer för mycket stora vintage blå hus, med tre eller fler plan, sadeltak och blandad fasad

Craftsman renovation and extension
Bild på ett mellanstort amerikanskt blått trähus, med två våningar, halvvalmat sadeltak och tak i shingel
Bild på ett mellanstort amerikanskt blått trähus, med två våningar, halvvalmat sadeltak och tak i shingel
1 445 foton på svart blått hus
4
