78 903 foton på svart, brun kök
Sortera efter:
Budget
Sortera efter:Populärt i dag
161 - 180 av 78 903 foton
Artikel 1 av 3

Inredning av ett klassiskt litet brun linjärt brunt skafferi, med en undermonterad diskho, öppna hyllor, skåp i mellenmörkt trä, träbänkskiva, grått stänkskydd, stänkskydd i marmor, svarta vitvaror, mellanmörkt trägolv och brunt golv
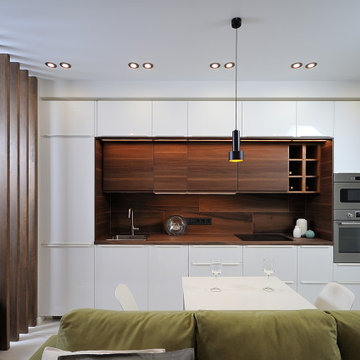
Кухня гостиная
Bild på ett mellanstort funkis brun linjärt brunt kök med öppen planlösning, med en enkel diskho, släta luckor, vita skåp, laminatbänkskiva, brunt stänkskydd, stänkskydd i porslinskakel, rostfria vitvaror, klinkergolv i porslin och vitt golv
Bild på ett mellanstort funkis brun linjärt brunt kök med öppen planlösning, med en enkel diskho, släta luckor, vita skåp, laminatbänkskiva, brunt stänkskydd, stänkskydd i porslinskakel, rostfria vitvaror, klinkergolv i porslin och vitt golv
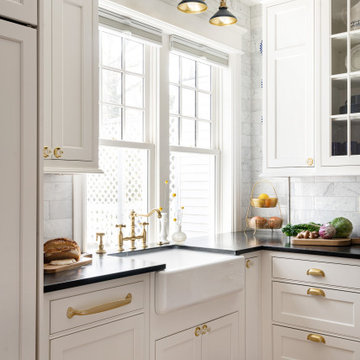
Idéer för ett svart kök, med vita skåp, integrerade vitvaror, en rustik diskho, bänkskiva i täljsten, vitt stänkskydd och en köksö

Fall is approaching and with it all the renovations and home projects.
That's why we want to share pictures of this beautiful woodwork recently installed which includes a kitchen, butler's pantry, library, units and vanities, in the hope to give you some inspiration and ideas and to show the type of work designed, manufactured and installed by WL Kitchen and Home.
For more ideas or to explore different styles visit our website at wlkitchenandhome.com.
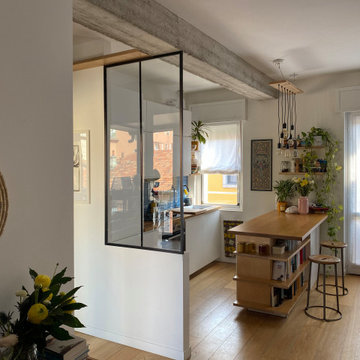
Inspiration för ett funkis brun brunt parallellkök, med släta luckor, vita skåp, träbänkskiva, blått stänkskydd, integrerade vitvaror, mellanmörkt trägolv, en halv köksö och brunt golv

These floating wood shelves add the perfect balance to the salvaged chestnut backsplash on the opposite side of this kitchen. Seude finish soapstone quartz countertops add refinement and the warm shaker cabinets add a touch of classic country design. A farmhouse sink and horizontal picket tile backsplash is an effective counterpoint to the wood elements in the space. The tile's gloss finish is the perfect accent to the dark matte countertops. A large peninsula adds functional seating and serving space for entertaining. It's a light, bright and modern kitchen for a family living in their forever home.

This traditional kitchen features a combination of soapstone and marble counter tops, a la canche range with a soapstone backsplash and a butcher block top. The kitchen includes a built-in subzero fridge, cabinetry and brass cabinet hardware and decorative lighting fixtures.
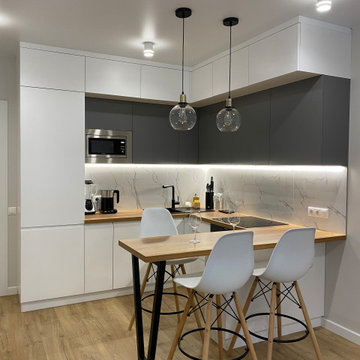
Кухня в стиле минимализм
Minimalistisk inredning av ett mellanstort brun brunt kök, med släta luckor, vita skåp, vitt stänkskydd, en köksö och brunt golv
Minimalistisk inredning av ett mellanstort brun brunt kök, med släta luckor, vita skåp, vitt stänkskydd, en köksö och brunt golv

Idéer för ett stort klassiskt svart u-kök, med en rustik diskho, skåp i shakerstil, beige skåp, bänkskiva i kvartsit, svart stänkskydd, klinkergolv i porslin och flerfärgat golv

Inspiration för mycket stora lantliga svart kök, med en undermonterad diskho, skåp i shakerstil, svarta skåp, beige stänkskydd, rostfria vitvaror, mellanmörkt trägolv, en köksö och brunt golv
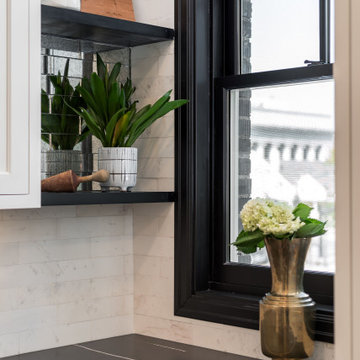
Remodeled kitchen for a 1920's building. Includes a single (paneled) dishwasher drawer, microwave drawer and a paneled refrigerator.
Open shelving, undercabinet lighting and inset cabinetry.

Inspiration för ett mellanstort funkis svart svart kök, med en undermonterad diskho, släta luckor, lila skåp, bänkskiva i terrazo, grått stänkskydd, stänkskydd i keramik, svarta vitvaror, vinylgolv och brunt golv
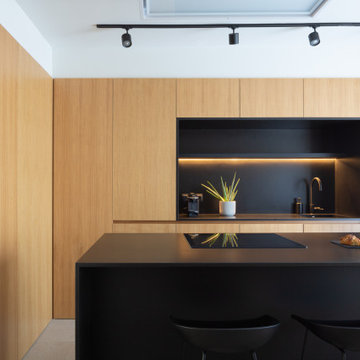
Exempel på ett mellanstort nordiskt svart svart kök med öppen planlösning, med luckor med infälld panel, skåp i mellenmörkt trä, granitbänkskiva, klinkergolv i porslin, en köksö och beiget golv

Rustik inredning av ett brun brunt l-kök, med en rustik diskho, luckor med infälld panel, skåp i mellenmörkt trä, integrerade vitvaror, mörkt trägolv, en köksö och brunt golv

Idéer för ett avskilt, mellanstort modernt svart u-kök, med en undermonterad diskho, släta luckor, skåp i mellenmörkt trä, granitbänkskiva, blått stänkskydd, stänkskydd i keramik, rostfria vitvaror, klinkergolv i porslin och svart golv

Weil Friedman designed this small kitchen for a townhouse in the Carnegie Hill Historic District in New York City. A cozy window seat framed by bookshelves allows for expanded light and views. The entry is framed by a tall pantry on one side and a refrigerator on the other. The Lacanche stove and custom range hood sit between custom cabinets in Farrow and Ball Calamine with soapstone counters and aged brass hardware.

Idéer för stora vintage brunt kök, med en nedsänkt diskho, skåp i shakerstil, vita skåp, träbänkskiva, blått stänkskydd, glaspanel som stänkskydd, rostfria vitvaror, klinkergolv i porslin, en köksö och grått golv

Homeowners aimed to bring the lovely outdoors into better view when they removed the two 90's dated columns that divided the kitchen from the family room and eat-in area. They also transformed the range wall when they added two wood encasement windows which frame the custom zinc hood and allow a soft light to penetrate the kitchen. Custom beaded inset cabinetry was designed with a busy family of 5 in mind. A coffee station hides behind the appliance garage, the paper towel holder is partially concealed in a rolling drawer and three custom pullout drawers with soft close hinges hold many items that would otherwise be located on the countertop or under the sink. A 48" Viking gas range took the place of a 30" electric cooktop and a Bosch microwave drawer is now located in the island to make space for the newly added beverage cooler. Due to size and budget constaints, we kept the basic footprint so every space was carefully planned for function and design. The family stayed true to their casual lifestyle with the black honed countertops but added a little bling with the rustic crystal chandelier, crystal prism arched sconces and calcutta gold herringbone backsplash. But the owner's favorite add was the custom island designed as an antique furniture piece with the essenza blue quartzite countertop cut with a demi-bull stepout. The kids can now sit at the ample sized counter and enjoy breakfast or finish homework in the comfortable cherry red swivel chairs which add a pop to the otherwise understated tones. This newly remodeled kitchen checked all the homeowner's desires.
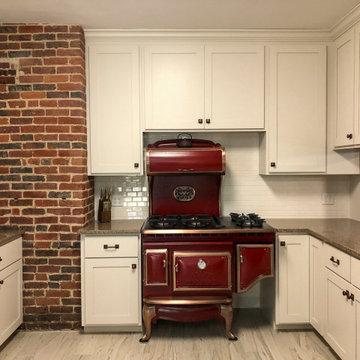
Bild på ett avskilt, stort vintage brun brunt u-kök, med en rustik diskho, släta luckor, vita skåp, bänkskiva i kvarts, vitt stänkskydd, stänkskydd i tunnelbanekakel, färgglada vitvaror, klinkergolv i keramik och vitt golv

Opening up the kitchen to make a great room transformed this living room! Incorporating light wood floor, light wood cabinets, exposed beams gave us a stunning wood on wood design. Using the existing traditional furniture and adding clean lines turned this living space into a transitional open living space. Adding a large Serena & Lily chandelier and honeycomb island lighting gave this space the perfect impact. The large central island grounds the space and adds plenty of working counter space. Bring on the guests!
78 903 foton på svart, brun kök
9