182 foton på svart brun toalett
Sortera efter:
Budget
Sortera efter:Populärt i dag
1 - 20 av 182 foton
Artikel 1 av 3

Rodwin Architecture & Skycastle Homes
Location: Boulder, Colorado, USA
Interior design, space planning and architectural details converge thoughtfully in this transformative project. A 15-year old, 9,000 sf. home with generic interior finishes and odd layout needed bold, modern, fun and highly functional transformation for a large bustling family. To redefine the soul of this home, texture and light were given primary consideration. Elegant contemporary finishes, a warm color palette and dramatic lighting defined modern style throughout. A cascading chandelier by Stone Lighting in the entry makes a strong entry statement. Walls were removed to allow the kitchen/great/dining room to become a vibrant social center. A minimalist design approach is the perfect backdrop for the diverse art collection. Yet, the home is still highly functional for the entire family. We added windows, fireplaces, water features, and extended the home out to an expansive patio and yard.
The cavernous beige basement became an entertaining mecca, with a glowing modern wine-room, full bar, media room, arcade, billiards room and professional gym.
Bathrooms were all designed with personality and craftsmanship, featuring unique tiles, floating wood vanities and striking lighting.
This project was a 50/50 collaboration between Rodwin Architecture and Kimball Modern

Bild på ett funkis brun brunt toalett, med en toalettstol med hel cisternkåpa, svart kakel, ett nedsänkt handfat, träbänkskiva, brunt golv och öppna hyllor

This contemporary powder room features a black chevron tile with gray grout, a live edge custom vanity top by Riverside Custom Cabinetry, vessel rectangular sink and wall mounted faucet. There is a mix of metals with the bath accessories and faucet in silver and the modern sconces (from Restoration Hardware) and mirror in brass.
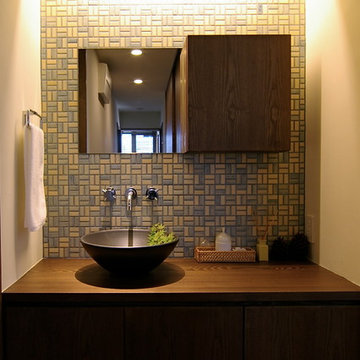
Inspiration för ett 50 tals brun brunt toalett, med släta luckor, skåp i mellenmörkt trä, vita väggar, ett fristående handfat och träbänkskiva

Inspiration för små moderna brunt toaletter, med en toalettstol med separat cisternkåpa, svart kakel, mosaik, svarta väggar, betonggolv, ett väggmonterat handfat, träbänkskiva och grått golv

狭小地は居室も狭いという考えではなく、垂直方向の空間の広がりにより想像以上の大空間を演出している。
のびやかな空間とリズムを出すための2階建てへのこだわり。
Inspiration för ett industriellt brun brunt toalett, med öppna hyllor, skåp i mörkt trä, vit kakel, vita väggar, ett fristående handfat, träbänkskiva och svart golv
Inspiration för ett industriellt brun brunt toalett, med öppna hyllor, skåp i mörkt trä, vit kakel, vita väggar, ett fristående handfat, träbänkskiva och svart golv

The fabulous decorative tiles set the tone for this wonderful small bathroom space which features in this newly renovated Dublin home.
Tiles & sanitary ware available from TileStyle.
Photography by Daragh Muldowney

This forever home, perfect for entertaining and designed with a place for everything, is a contemporary residence that exudes warmth, functional style, and lifestyle personalization for a family of five. Our busy lawyer couple, with three close-knit children, had recently purchased a home that was modern on the outside, but dated on the inside. They loved the feel, but knew it needed a major overhaul. Being incredibly busy and having never taken on a renovation of this scale, they knew they needed help to make this space their own. Upon a previous client referral, they called on Pulp to make their dreams a reality. Then ensued a down to the studs renovation, moving walls and some stairs, resulting in dramatic results. Beth and Carolina layered in warmth and style throughout, striking a hard-to-achieve balance of livable and contemporary. The result is a well-lived in and stylish home designed for every member of the family, where memories are made daily.

The clients love to travel and what better way to reflect their personality then to instal a custom printed black and grey map of the world on all 4 walls of their powder bathroom. The black walls are made glamorous by installing an ornate gold frame mirror with two sconces on either side. The rustic barnboard countertop was custom made and placed under a black glass square vessel sink and tall gold modern faucet.

Photography by Eduard Hueber / archphoto
North and south exposures in this 3000 square foot loft in Tribeca allowed us to line the south facing wall with two guest bedrooms and a 900 sf master suite. The trapezoid shaped plan creates an exaggerated perspective as one looks through the main living space space to the kitchen. The ceilings and columns are stripped to bring the industrial space back to its most elemental state. The blackened steel canopy and blackened steel doors were designed to complement the raw wood and wrought iron columns of the stripped space. Salvaged materials such as reclaimed barn wood for the counters and reclaimed marble slabs in the master bathroom were used to enhance the industrial feel of the space.

A rich grasscloth wallpaper paired with a sleek, Spanish tile perfectly compliments this beautiful, talavera sink.
Exempel på ett litet medelhavsstil brun brunt toalett, med vit kakel, keramikplattor, blå väggar, klinkergolv i terrakotta, ett fristående handfat, träbänkskiva och brunt golv
Exempel på ett litet medelhavsstil brun brunt toalett, med vit kakel, keramikplattor, blå väggar, klinkergolv i terrakotta, ett fristående handfat, träbänkskiva och brunt golv

Diseño interior de cuarto de baño para invitados en gris y blanco y madera, con ventana con estore de lino. Suelo y pared principal realizado en placas de cerámica, imitación mármol, de Laminam en color Orobico Grigio. Mueble para lavabo realizado por una balda ancha acabado en madera de roble. Grifería de pared. Espejo redondo con marco fino de madera de roble. Interruptores y bases de enchufe Gira Esprit de linóleo y multiplex. Proyecto de decoración en reforma integral de vivienda: Sube Interiorismo, Bilbao.
Fotografía Erlantz Biderbost
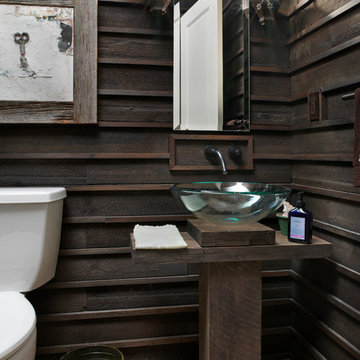
John Evans
Foto på ett rustikt brun toalett, med ett fristående handfat och träbänkskiva
Foto på ett rustikt brun toalett, med ett fristående handfat och träbänkskiva
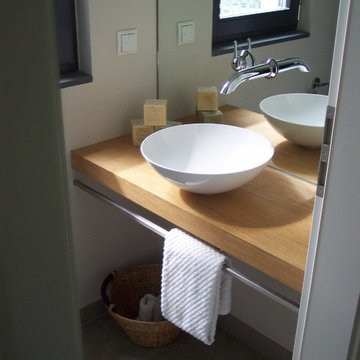
Contemporary guest bathroom with custom wall to wall oak console and vessel wash basin/sink. The room height mirror combined with the mounted fixtures creates a light and airy feeling in a small space. A steel rod becomes an elegant towel holder.
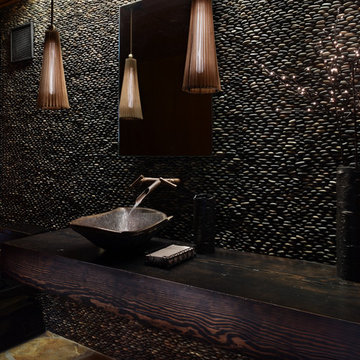
Interior Design by Barbara Leland Interior Design
Photography Courtesy of Benjamin Benschneider
www.benschneiderphoto.com/
Inredning av ett rustikt brun brunt toalett, med ett fristående handfat, träbänkskiva och kakel i småsten
Inredning av ett rustikt brun brunt toalett, med ett fristående handfat, träbänkskiva och kakel i småsten
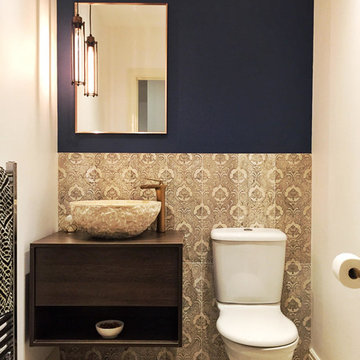
AFTER
Designed by ShilpAtelier Interiors Ltd.
(c) Shilpa Bhatnagar 2017
Idéer för ett litet medelhavsstil brun toalett, med släta luckor, skåp i mörkt trä, en toalettstol med hel cisternkåpa och blå väggar
Idéer för ett litet medelhavsstil brun toalett, med släta luckor, skåp i mörkt trä, en toalettstol med hel cisternkåpa och blå väggar

When the house was purchased, someone had lowered the ceiling with gyp board. We re-designed it with a coffer that looked original to the house. The antique stand for the vessel sink was sourced from an antique store in Berkeley CA. The flooring was replaced with traditional 1" hex tile.

Idéer för att renovera ett mellanstort funkis brun brunt toalett, med ett fristående handfat, träbänkskiva, blå väggar, mellanmörkt trägolv och brunt golv
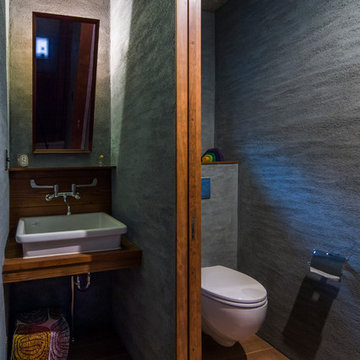
Exempel på ett rustikt brun brunt toalett, med grå väggar, mellanmörkt trägolv, ett fristående handfat, träbänkskiva och en vägghängd toalettstol
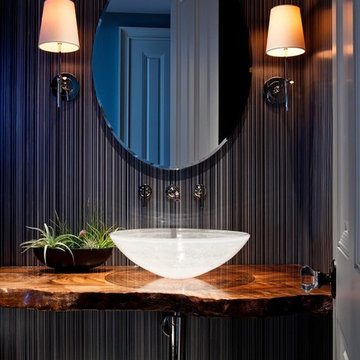
Michele Lee Willson Photography
Exotisk inredning av ett brun brunt toalett, med ett fristående handfat och svarta väggar
Exotisk inredning av ett brun brunt toalett, med ett fristående handfat och svarta väggar
182 foton på svart brun toalett
1