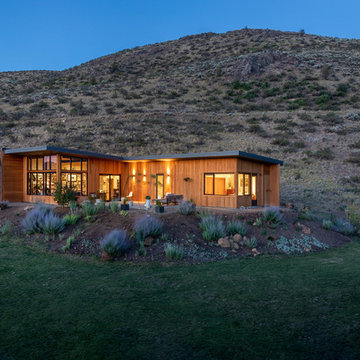61 536 foton på svart, brunt hus
Sortera efter:
Budget
Sortera efter:Populärt i dag
81 - 100 av 61 536 foton
Artikel 1 av 3
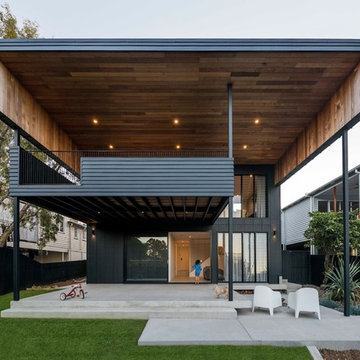
Inredning av ett modernt svart hus, med två våningar, fiberplattor i betong och platt tak

Photo: Roy Aguilar
Idéer för små 60 tals svarta hus, med allt i ett plan, tegel, sadeltak och tak i metall
Idéer för små 60 tals svarta hus, med allt i ett plan, tegel, sadeltak och tak i metall

Andy MacPherson Studio
Idéer för ett modernt brunt hus, med allt i ett plan, blandad fasad och platt tak
Idéer för ett modernt brunt hus, med allt i ett plan, blandad fasad och platt tak

Lantlig inredning av ett stort brunt hus, med två våningar, blandad fasad, valmat tak och levande tak

Project Overview:
This project was a new construction laneway house designed by Alex Glegg and built by Eyco Building Group in Vancouver, British Columbia. It uses our Gendai cladding that shows off beautiful wood grain with a blackened look that creates a stunning contrast against their homes trim and its lighter interior. Photos courtesy of Christopher Rollett.
Product: Gendai 1×6 select grade shiplap
Prefinish: Black
Application: Residential – Exterior
SF: 1200SF
Designer: Alex Glegg
Builder: Eyco Building Group
Date: August 2017
Location: Vancouver, BC

EXTERIOR. Our clients had lived in this barn conversion for a number of years but had not got around to updating it. The layout was slightly awkward and the entrance to the property was not obvious. There were dark terracotta floor tiles and a large amount of pine throughout, which made the property very orange!
On the ground floor we remodelled the layout to create a clear entrance, large open plan kitchen-dining room, a utility room, boot room and small bathroom.
We then replaced the floor, decorated throughout and introduced a new colour palette and lighting scheme.
In the master bedroom on the first floor, walls and a mezzanine ceiling were removed to enable the ceiling height to be enjoyed. New bespoke cabinetry was installed and again a new lighting scheme and colour palette introduced.

This modern farmhouse located outside of Spokane, Washington, creates a prominent focal point among the landscape of rolling plains. The composition of the home is dominated by three steep gable rooflines linked together by a central spine. This unique design evokes a sense of expansion and contraction from one space to the next. Vertical cedar siding, poured concrete, and zinc gray metal elements clad the modern farmhouse, which, combined with a shop that has the aesthetic of a weathered barn, creates a sense of modernity that remains rooted to the surrounding environment.
The Glo double pane A5 Series windows and doors were selected for the project because of their sleek, modern aesthetic and advanced thermal technology over traditional aluminum windows. High performance spacers, low iron glass, larger continuous thermal breaks, and multiple air seals allows the A5 Series to deliver high performance values and cost effective durability while remaining a sophisticated and stylish design choice. Strategically placed operable windows paired with large expanses of fixed picture windows provide natural ventilation and a visual connection to the outdoors.
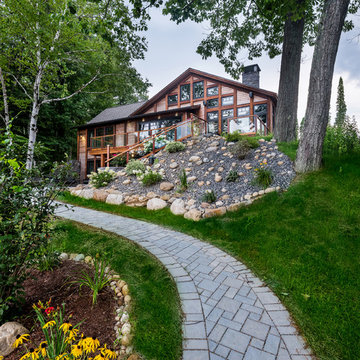
Elizabeth Pedinotti Haynes
Inredning av ett rustikt brunt hus, med två våningar, sadeltak och tak i shingel
Inredning av ett rustikt brunt hus, med två våningar, sadeltak och tak i shingel
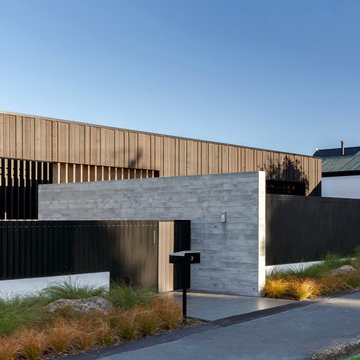
Modern inredning av ett brunt hus, med allt i ett plan, blandad fasad och platt tak

Photography - LongViews Studios
Bild på ett stort rustikt brunt hus, med två våningar, mansardtak och tak i mixade material
Bild på ett stort rustikt brunt hus, med två våningar, mansardtak och tak i mixade material

Idéer för att renovera ett lantligt brunt hus, med två våningar, blandad fasad, sadeltak och tak i shingel
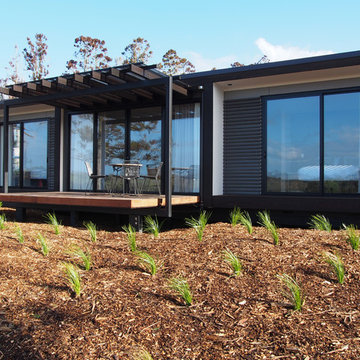
Exempel på ett modernt svart hus, med allt i ett plan, blandad fasad och platt tak
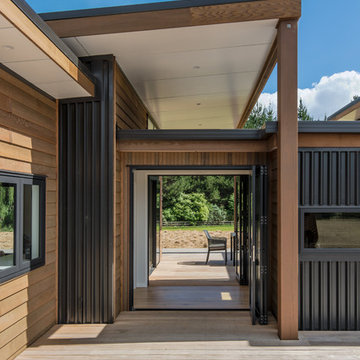
A breezeway links between the decks, though the living areas giving outdoor living options to suit all seasons.
Inspiration för stora moderna svarta hus, med allt i ett plan, pulpettak och tak i metall
Inspiration för stora moderna svarta hus, med allt i ett plan, pulpettak och tak i metall

Situated on the edge of New Hampshire’s beautiful Lake Sunapee, this Craftsman-style shingle lake house peeks out from the towering pine trees that surround it. When the clients approached Cummings Architects, the lot consisted of 3 run-down buildings. The challenge was to create something that enhanced the property without overshadowing the landscape, while adhering to the strict zoning regulations that come with waterfront construction. The result is a design that encompassed all of the clients’ dreams and blends seamlessly into the gorgeous, forested lake-shore, as if the property was meant to have this house all along.
The ground floor of the main house is a spacious open concept that flows out to the stone patio area with fire pit. Wood flooring and natural fir bead-board ceilings pay homage to the trees and rugged landscape that surround the home. The gorgeous views are also captured in the upstairs living areas and third floor tower deck. The carriage house structure holds a cozy guest space with additional lake views, so that extended family and friends can all enjoy this vacation retreat together. Photo by Eric Roth
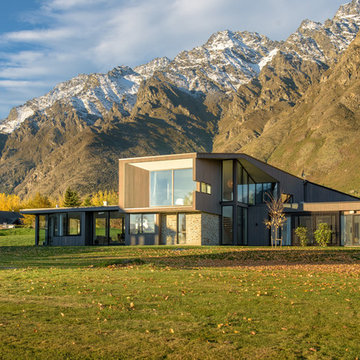
Located in Lakeside Estates, an exclusive Queenstown subdivision, the profile of this spectacular home echoes its alpine setting and showcases the possibilities of integrating high performance with bespoke design.
Designed by architect Hayden Emslie, this home has integrated the principles of Passive House, ventilation, airtightness, and orientation, to balance out the demands of a grand residence
Year: 2017
Area: 209m2
Product: Oak Markant brushed
Professionals involved: Evolution a division of Rilean Construction / Install a Floor
Photography: Evolution a division of Rilean Construction
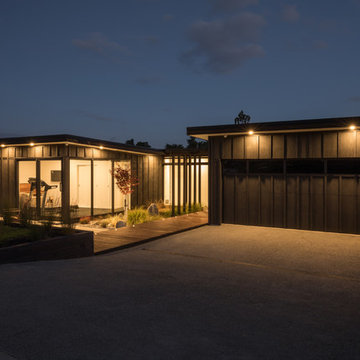
This new home in Riverhead sits on the bank of the Rangitopuni Stream, looking out over the water and native riparian bush. The client’s brief was to build a new three bedroom home on a vacant site, featuring a living wing with a focus on the views across the stream and indoor/outdoor living. Towards the north, staggered box forms sit low across the site, stepped back and down from street level. A family room and patio face out to the road, taking advantage of northern light and providing opportunity to connect with the neighbourhood.
Photography by Mark Scowen
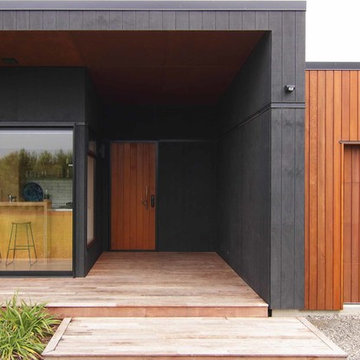
Modern inredning av ett litet svart hus, med allt i ett plan, blandad fasad, platt tak och tak i metall
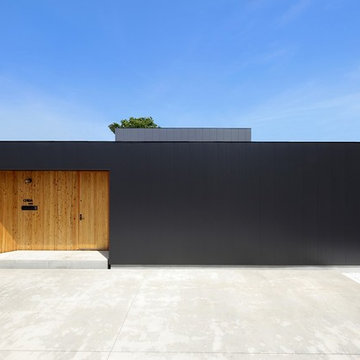
建築工房DADA
Inspiration för ett litet funkis svart hus, med allt i ett plan, metallfasad, platt tak och tak i metall
Inspiration för ett litet funkis svart hus, med allt i ett plan, metallfasad, platt tak och tak i metall
61 536 foton på svart, brunt hus
5

