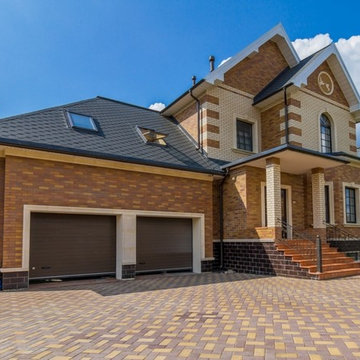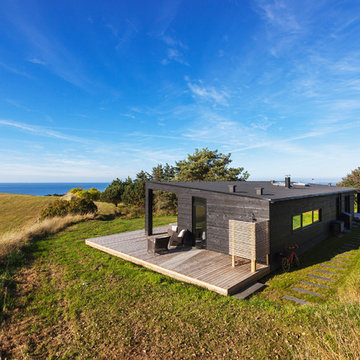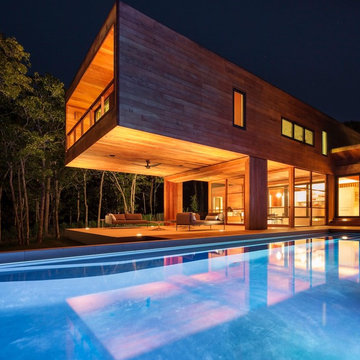61 473 foton på svart, brunt hus
Sortera efter:
Budget
Sortera efter:Populärt i dag
101 - 120 av 61 473 foton
Artikel 1 av 3
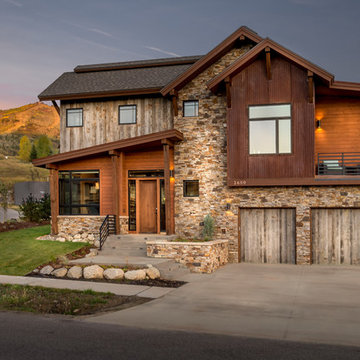
Photography by APEX Architecture
Idéer för mellanstora rustika bruna hus, med två våningar, blandad fasad, sadeltak och tak i mixade material
Idéer för mellanstora rustika bruna hus, med två våningar, blandad fasad, sadeltak och tak i mixade material

Graced with an abundance of windows, Alexandria’s modern meets traditional exterior boasts stylish stone accents, interesting rooflines and a pillared and welcoming porch. You’ll never lack for style or sunshine in this inspired transitional design perfect for a growing family. The timeless design merges a variety of classic architectural influences and fits perfectly into any neighborhood. A farmhouse feel can be seen in the exterior’s peaked roof, while the shingled accents reference the ever-popular Craftsman style. Inside, an abundance of windows flood the open-plan interior with light. Beyond the custom front door with its eye-catching sidelights is 2,350 square feet of living space on the first level, with a central foyer leading to a large kitchen and walk-in pantry, adjacent 14 by 16-foot hearth room and spacious living room with a natural fireplace. Also featured is a dining area and convenient home management center perfect for keeping your family life organized on the floor plan’s right side and a private study on the left, which lead to two patios, one covered and one open-air. Private spaces are concentrated on the 1,800-square-foot second level, where a large master suite invites relaxation and rest and includes built-ins, a master bath with double vanity and two walk-in closets. Also upstairs is a loft, laundry and two additional family bedrooms as well as 400 square foot of attic storage. The approximately 1,500-square-foot lower level features a 15 by 24-foot family room, a guest bedroom, billiards and refreshment area, and a 15 by 26-foot home theater perfect for movie nights.
Photographer: Ashley Avila Photography
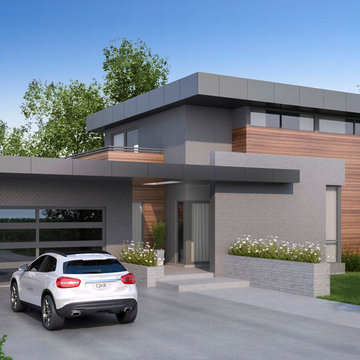
Modern inredning av ett mellanstort svart hus, med två våningar, tegel och platt tak

Exempel på ett stort klassiskt brunt hus, med tre eller fler plan, tak i shingel och valmat tak
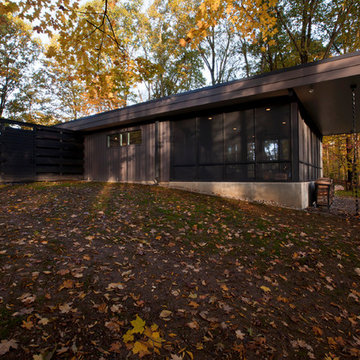
Midcentury Modern Remodel includes new screened porch addition + privacy wall enclosing moss garden opening to bedrooms - Architecture: HAUS | Architecture For Modern Lifestyles - Interior Architecture: HAUS with Design Studio Vriesman, General Contractor: Wrightworks, Landscape Architecture: A2 Design, Photography: HAUS

Exempel på ett litet lantligt svart hus, med allt i ett plan, vinylfasad, sadeltak och tak i shingel
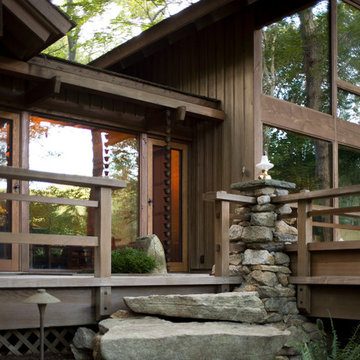
Exterior of dining room
Asiatisk inredning av ett mycket stort brunt hus, med två våningar
Asiatisk inredning av ett mycket stort brunt hus, med två våningar

Modern twist on the classic A-frame profile. This multi-story Duplex has a striking façade that juxtaposes large windows against organic and industrial materials. Built by Mast & Co Design/Build features distinguished asymmetrical architectural forms which accentuate the contemporary design that flows seamlessly from the exterior to the interior.
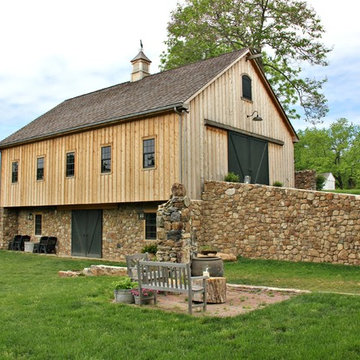
Foto på ett mellanstort lantligt brunt trähus, med två våningar, sadeltak och tak i shingel
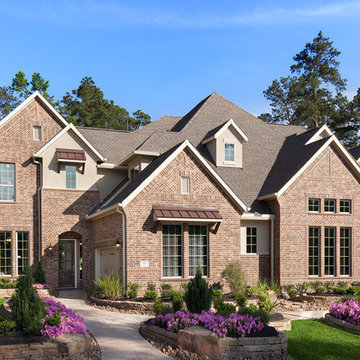
Idéer för vintage bruna hus, med två våningar, tegel, sadeltak och tak i shingel
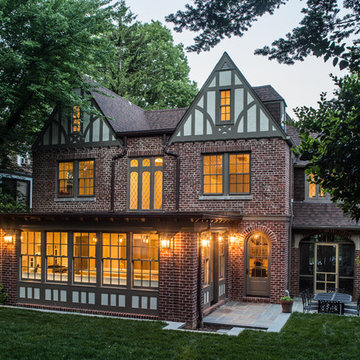
Rear Facade with Additions
Photo By: Erik Kvalsvik
Foto på ett mellanstort vintage brunt hus, med två våningar, tegel, sadeltak och tak i shingel
Foto på ett mellanstort vintage brunt hus, med två våningar, tegel, sadeltak och tak i shingel
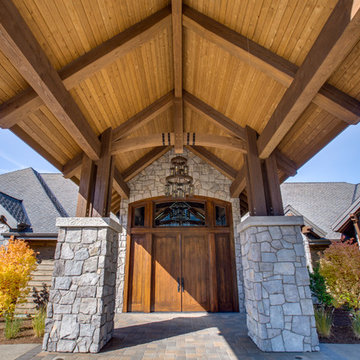
Idéer för ett mycket stort rustikt brunt hus, med två våningar, valmat tak och tak i shingel

Mariko Reed
Idéer för att renovera ett mellanstort 60 tals brunt hus, med allt i ett plan och platt tak
Idéer för att renovera ett mellanstort 60 tals brunt hus, med allt i ett plan och platt tak
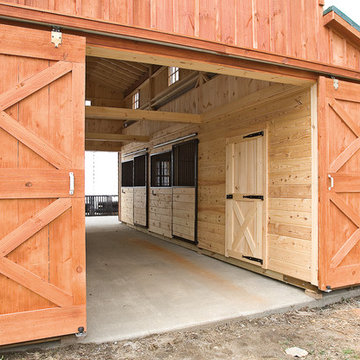
Inspiration för stora lantliga bruna trähus, med sadeltak, två våningar och tak i metall
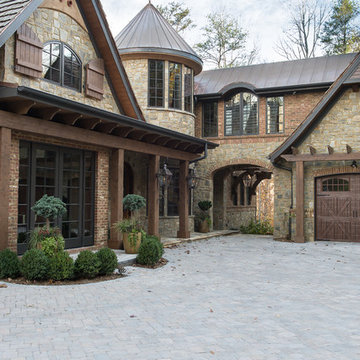
Exterior | Custom home studio of LS3P ASSOCIATES LTD. | Photo by Fairview Builders LLC.
Idéer för ett stort klassiskt brunt stenhus, med två våningar och sadeltak
Idéer för ett stort klassiskt brunt stenhus, med två våningar och sadeltak

Inredning av ett klassiskt stort brunt hus, med två våningar, tegel, valmat tak och tak i shingel
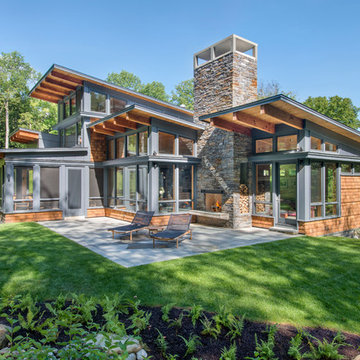
This house is discreetly tucked into its wooded site in the Mad River Valley near the Sugarbush Resort in Vermont. The soaring roof lines complement the slope of the land and open up views though large windows to a meadow planted with native wildflowers. The house was built with natural materials of cedar shingles, fir beams and native stone walls. These materials are complemented with innovative touches including concrete floors, composite exterior wall panels and exposed steel beams. The home is passively heated by the sun, aided by triple pane windows and super-insulated walls.
Photo by: Nat Rea Photography
61 473 foton på svart, brunt hus
6
