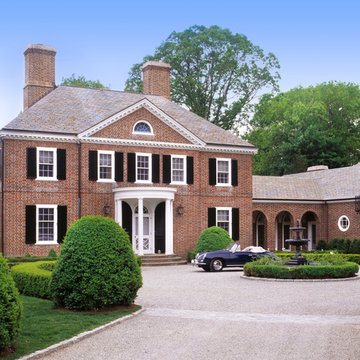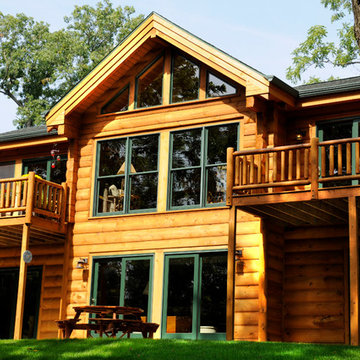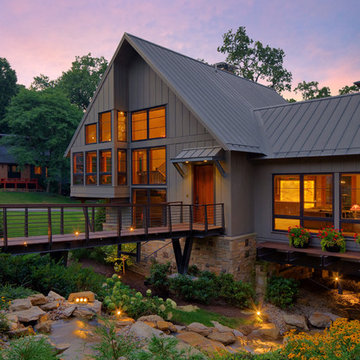61 522 foton på svart, brunt hus
Sortera efter:
Budget
Sortera efter:Populärt i dag
181 - 200 av 61 522 foton
Artikel 1 av 3
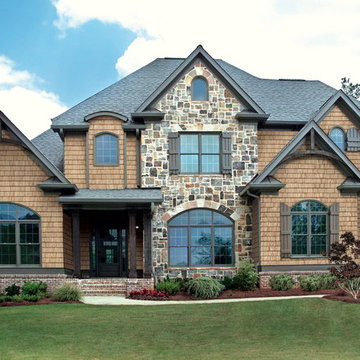
Idéer för att renovera ett stort funkis brunt hus, med blandad fasad, tre eller fler plan och halvvalmat sadeltak
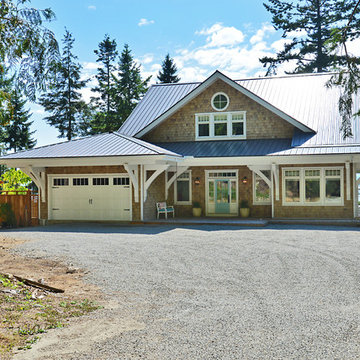
Design by Walter Powell Architect, Sunshine Coast Home Design, Photo by Linda Sabiston, First Impression Photography
Inspiration för stora maritima bruna trähus, med två våningar och sadeltak
Inspiration för stora maritima bruna trähus, med två våningar och sadeltak

Ulimited Style Photography
http://www.houzz.com/ideabooks/49412194/list/patio-details-a-relaxing-front-yard-retreat-in-los-angeles
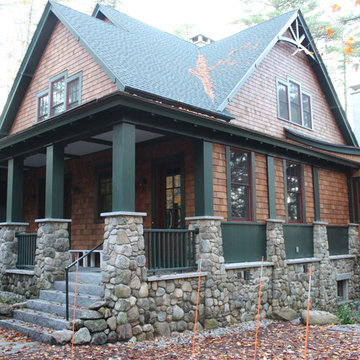
Entry
Amerikansk inredning av ett stort brunt trähus, med två våningar
Amerikansk inredning av ett stort brunt trähus, med två våningar
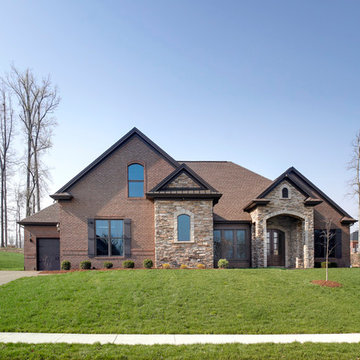
Jagoe Homes, Inc.
Project: Lake Forest, Andrew Johnson Home.
Location: Owensboro, Kentucky. Site: LF 332.
Inredning av ett klassiskt stort brunt hus, med två våningar och blandad fasad
Inredning av ett klassiskt stort brunt hus, med två våningar och blandad fasad
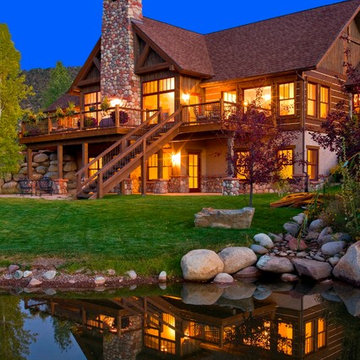
Patrick Coulie Photography
Inspiration för mellanstora rustika bruna trähus, med två våningar
Inspiration för mellanstora rustika bruna trähus, med två våningar

Paul Burk Photography
Inspiration för ett litet funkis brunt hus, med pulpettak, allt i ett plan och tak i metall
Inspiration för ett litet funkis brunt hus, med pulpettak, allt i ett plan och tak i metall
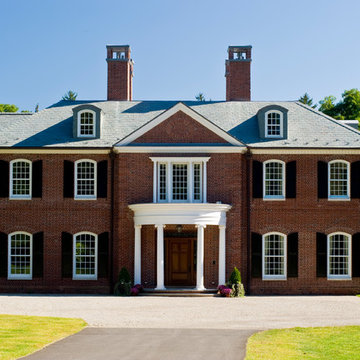
Inredning av ett klassiskt mycket stort brunt hus, med två våningar, tegel och sadeltak
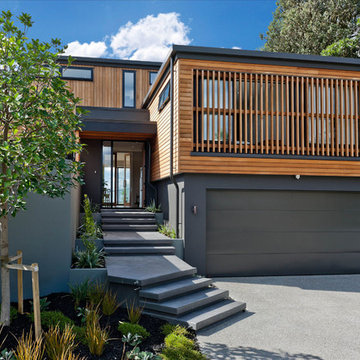
The client brief was to undertake alterations of an existing family home on the cliff top edge of Rothesay Bay on Auckland's North Shore. The design provides a modern four bedroom home, designed around the existing garage and building footprint, with a new master bedroom with a discrete lounge attached.
Photography by DRAW Photography Limited

This modern lake house is located in the foothills of the Blue Ridge Mountains. The residence overlooks a mountain lake with expansive mountain views beyond. The design ties the home to its surroundings and enhances the ability to experience both home and nature together. The entry level serves as the primary living space and is situated into three groupings; the Great Room, the Guest Suite and the Master Suite. A glass connector links the Master Suite, providing privacy and the opportunity for terrace and garden areas.
Won a 2013 AIANC Design Award. Featured in the Austrian magazine, More Than Design. Featured in Carolina Home and Garden, Summer 2015.
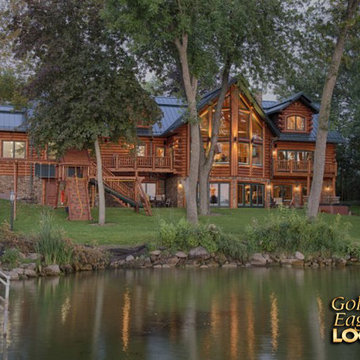
For more info on this home such as prices, floor plan, go to www.goldeneagleloghomes.com
Bild på ett mycket stort rustikt brunt hus, med tre eller fler plan, sadeltak och tak i metall
Bild på ett mycket stort rustikt brunt hus, med tre eller fler plan, sadeltak och tak i metall
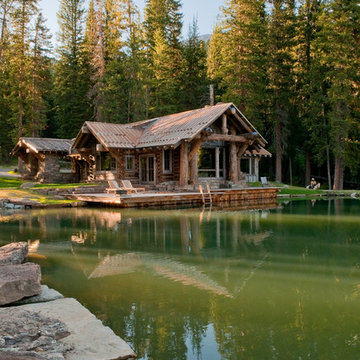
Photo by Audrey Hall
Bild på ett rustikt brunt trähus, med allt i ett plan och tak i metall
Bild på ett rustikt brunt trähus, med allt i ett plan och tak i metall
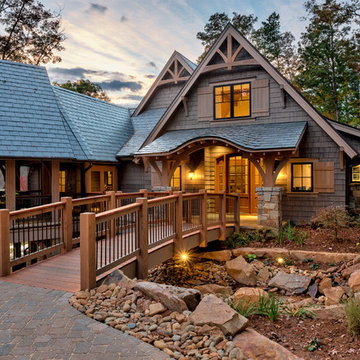
Bild på ett stort vintage brunt trähus, med två våningar och sadeltak
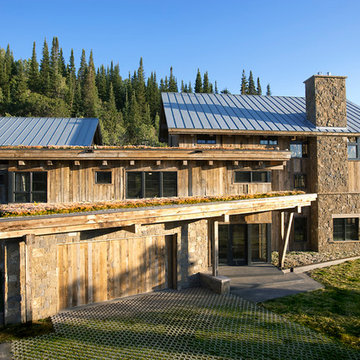
David Patterson for Gerber Berend Design Build, Steamboat Springs, Colorado.
Exempel på ett stort rustikt brunt trähus, med två våningar och sadeltak
Exempel på ett stort rustikt brunt trähus, med två våningar och sadeltak

This modern lake house is located in the foothills of the Blue Ridge Mountains. The residence overlooks a mountain lake with expansive mountain views beyond. The design ties the home to its surroundings and enhances the ability to experience both home and nature together. The entry level serves as the primary living space and is situated into three groupings; the Great Room, the Guest Suite and the Master Suite. A glass connector links the Master Suite, providing privacy and the opportunity for terrace and garden areas.
Won a 2013 AIANC Design Award. Featured in the Austrian magazine, More Than Design. Featured in Carolina Home and Garden, Summer 2015.
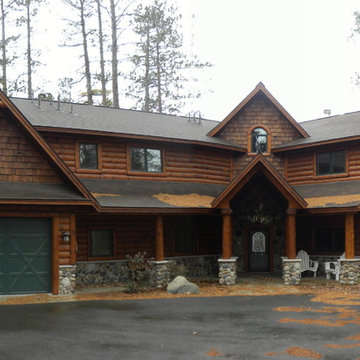
Waldmann Construction
Bild på ett mellanstort rustikt brunt hus, med två våningar, sadeltak och tak i shingel
Bild på ett mellanstort rustikt brunt hus, med två våningar, sadeltak och tak i shingel
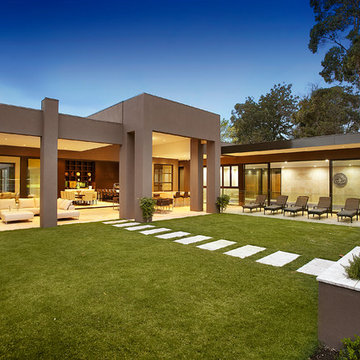
The undercover patio is large enough to house an area for the outdoor kitchen and dining/sitting area.
Idéer för ett modernt brunt hus, med allt i ett plan
Idéer för ett modernt brunt hus, med allt i ett plan
61 522 foton på svart, brunt hus
10
