8 014 foton på svart en-suite badrum
Sortera efter:
Budget
Sortera efter:Populärt i dag
141 - 160 av 8 014 foton
Artikel 1 av 3
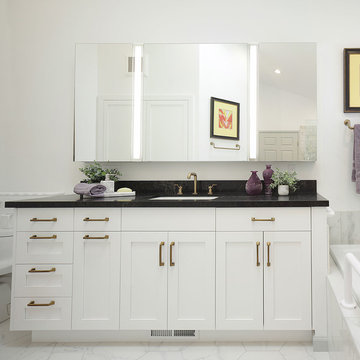
Francis Combes
Inredning av ett klassiskt stort svart svart en-suite badrum, med skåp i shakerstil, vita skåp, ett platsbyggt badkar, en öppen dusch, en toalettstol med hel cisternkåpa, vit kakel, porslinskakel, vita väggar, klinkergolv i porslin, ett undermonterad handfat, bänkskiva i kvarts, vitt golv och dusch med duschdraperi
Inredning av ett klassiskt stort svart svart en-suite badrum, med skåp i shakerstil, vita skåp, ett platsbyggt badkar, en öppen dusch, en toalettstol med hel cisternkåpa, vit kakel, porslinskakel, vita väggar, klinkergolv i porslin, ett undermonterad handfat, bänkskiva i kvarts, vitt golv och dusch med duschdraperi

The goal of this project was to upgrade the builder grade finishes and create an ergonomic space that had a contemporary feel. This bathroom transformed from a standard, builder grade bathroom to a contemporary urban oasis. This was one of my favorite projects, I know I say that about most of my projects but this one really took an amazing transformation. By removing the walls surrounding the shower and relocating the toilet it visually opened up the space. Creating a deeper shower allowed for the tub to be incorporated into the wet area. Adding a LED panel in the back of the shower gave the illusion of a depth and created a unique storage ledge. A custom vanity keeps a clean front with different storage options and linear limestone draws the eye towards the stacked stone accent wall.
Houzz Write Up: https://www.houzz.com/magazine/inside-houzz-a-chopped-up-bathroom-goes-streamlined-and-swank-stsetivw-vs~27263720
The layout of this bathroom was opened up to get rid of the hallway effect, being only 7 foot wide, this bathroom needed all the width it could muster. Using light flooring in the form of natural lime stone 12x24 tiles with a linear pattern, it really draws the eye down the length of the room which is what we needed. Then, breaking up the space a little with the stone pebble flooring in the shower, this client enjoyed his time living in Japan and wanted to incorporate some of the elements that he appreciated while living there. The dark stacked stone feature wall behind the tub is the perfect backdrop for the LED panel, giving the illusion of a window and also creates a cool storage shelf for the tub. A narrow, but tasteful, oval freestanding tub fit effortlessly in the back of the shower. With a sloped floor, ensuring no standing water either in the shower floor or behind the tub, every thought went into engineering this Atlanta bathroom to last the test of time. With now adequate space in the shower, there was space for adjacent shower heads controlled by Kohler digital valves. A hand wand was added for use and convenience of cleaning as well. On the vanity are semi-vessel sinks which give the appearance of vessel sinks, but with the added benefit of a deeper, rounded basin to avoid splashing. Wall mounted faucets add sophistication as well as less cleaning maintenance over time. The custom vanity is streamlined with drawers, doors and a pull out for a can or hamper.
A wonderful project and equally wonderful client. I really enjoyed working with this client and the creative direction of this project.
Brushed nickel shower head with digital shower valve, freestanding bathtub, curbless shower with hidden shower drain, flat pebble shower floor, shelf over tub with LED lighting, gray vanity with drawer fronts, white square ceramic sinks, wall mount faucets and lighting under vanity. Hidden Drain shower system. Atlanta Bathroom.

Master bathroom with matt black tub and wood vanity
Photographer: Rob Karosis
Inredning av ett lantligt stort svart svart en-suite badrum, med släta luckor, bruna skåp, ett fristående badkar, vit kakel, vita väggar, ett undermonterad handfat, bänkskiva i betong, svart golv och skiffergolv
Inredning av ett lantligt stort svart svart en-suite badrum, med släta luckor, bruna skåp, ett fristående badkar, vit kakel, vita väggar, ett undermonterad handfat, bänkskiva i betong, svart golv och skiffergolv

Deep green custom shower with double rainhead showers and bench. Handmade double sink cabinet with wall mounted copper fixtures and matching medicine cabinets.

Modern inredning av ett mellanstort svart svart en-suite badrum, med öppna hyllor, bruna skåp, ett fristående badkar, en dusch/badkar-kombination, en vägghängd toalettstol, svart kakel, porslinskakel, svarta väggar, klinkergolv i porslin, ett nedsänkt handfat, bänkskiva i kvarts och brunt golv
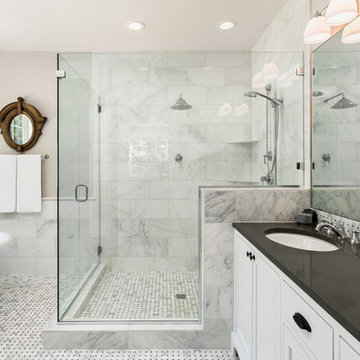
Exempel på ett stort modernt svart svart en-suite badrum, med skåp i shakerstil, vita skåp, ett fristående badkar, våtrum, stenkakel, beige väggar, ett undermonterad handfat, bänkskiva i akrylsten och dusch med gångjärnsdörr

Foto på ett litet funkis svart en-suite badrum, med luckor med profilerade fronter, skåp i mellenmörkt trä, en dusch i en alkov, en toalettstol med hel cisternkåpa, svart kakel, porslinskakel, vita väggar, klinkergolv i porslin, ett undermonterad handfat, bänkskiva i kvartsit, svart golv och dusch med gångjärnsdörr

Master bathroom featuring freestanding tub, white oak vanity and linen cabinet, large format porcelain tile with a concrete look. Brass fixtures and bronze hardware.

Exempel på ett stort klassiskt svart svart en-suite badrum, med skåp i shakerstil, skåp i ljust trä, ett fristående badkar, en dubbeldusch, en toalettstol med separat cisternkåpa, vit kakel, keramikplattor, vita väggar, klinkergolv i porslin, ett undermonterad handfat, bänkskiva i kvarts, grått golv och dusch med gångjärnsdörr

The master bathroom remodel was done in continuation of the color scheme that was done throughout the house.
Large format tile was used for the floor to eliminate as many grout lines and to showcase the large open space that is present in the bathroom.
All 3 walls were tiles with large format tile as well with 3 decorative lines running in parallel with 1 tile spacing between them.
The deck of the tub that also acts as the bench in the shower was covered with the same quartz stone material that was used for the vanity countertop, notice for its running continuously from the vanity to the waterfall to the tub deck and its step.
Another great use for the countertop was the ledge of the shampoo niche.

Inredning av ett skandinaviskt stort svart svart en-suite badrum, med luckor med profilerade fronter, skåp i ljust trä, ett fristående badkar, en hörndusch, en toalettstol med hel cisternkåpa, svart och vit kakel, keramikplattor, vita väggar, klinkergolv i keramik, ett undermonterad handfat, marmorbänkskiva, svart golv och dusch med gångjärnsdörr
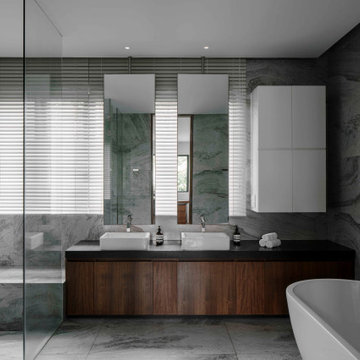
Photography by Studio Periphery
Idéer för ett stort modernt svart en-suite badrum, med släta luckor, skåp i mellenmörkt trä, en kantlös dusch, grå kakel, ett fristående handfat, grått golv och dusch med gångjärnsdörr
Idéer för ett stort modernt svart en-suite badrum, med släta luckor, skåp i mellenmörkt trä, en kantlös dusch, grå kakel, ett fristående handfat, grått golv och dusch med gångjärnsdörr
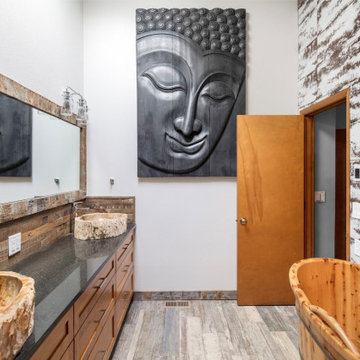
Idéer för ett mellanstort exotiskt svart en-suite badrum, med skåp i shakerstil, skåp i mörkt trä, ett fristående badkar, en hörndusch, flerfärgad kakel, kakel i metall, vita väggar, ljust trägolv, ett fristående handfat, bänkskiva i kvarts, grått golv och dusch med gångjärnsdörr
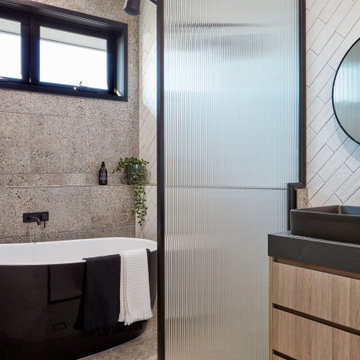
Modern inredning av ett svart svart en-suite badrum, med släta luckor, skåp i mellenmörkt trä, ett fristående badkar, våtrum, vit kakel, tunnelbanekakel, terrazzogolv, ett fristående handfat och brunt golv

Modern inredning av ett litet svart svart en-suite badrum, med luckor med profilerade fronter, svarta skåp, en dusch i en alkov, en vägghängd toalettstol, grön kakel, perrakottakakel, svarta väggar, betonggolv, ett nedsänkt handfat, marmorbänkskiva och svart golv
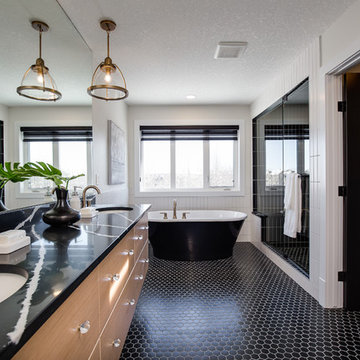
Idéer för ett klassiskt svart en-suite badrum, med släta luckor, skåp i mellenmörkt trä, ett fristående badkar, en dusch i en alkov, svart kakel, vita väggar, mosaikgolv, ett undermonterad handfat, svart golv och dusch med gångjärnsdörr
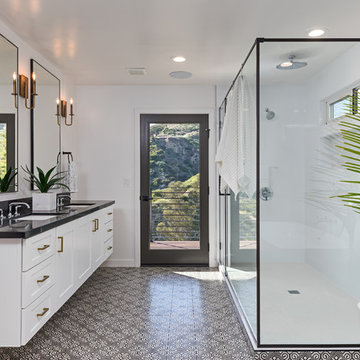
Idéer för vintage svart en-suite badrum, med skåp i shakerstil, vita skåp, ett fristående badkar, en dusch i en alkov, vit kakel, vita väggar, ett undermonterad handfat, svart golv och dusch med gångjärnsdörr

The master bathroom features a custom flat panel vanity with Caesarstone countertop, onyx look porcelain wall tiles, patterned cement floor tiles and a metallic look accent tile around the mirror, over the toilet and on the shampoo niche.

The original master bath suite in this rustic lake house possessed high ceilings with multiple rooms and all surfaces covered in Knotty Pine. Although there were multiple windows in this space, the wood walls, floor and ceiling tended to absorb natural light and force the illumination to come from incandescent Amber fixtures. Our approach was to start with a blank slate by removing all existing partitions and doors. A metal and milk glass wall with a functioning transom and integrated door, was designed and fabricated to divide the space and provide privacy, while allowing light to transfer from the shower, water-closet, bath and dressing room. The welded steel frames his and hers vanities have inlaid white glass panels with integrated steel framed mirrors above.
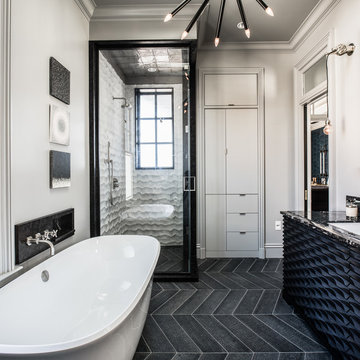
Black and White Master Bathroom.
Photograph by Drew Kelly
Idéer för vintage svart en-suite badrum, med svarta skåp, ett fristående badkar, en hörndusch, vita väggar, svart golv, dusch med gångjärnsdörr, grå kakel, ett undermonterad handfat och släta luckor
Idéer för vintage svart en-suite badrum, med svarta skåp, ett fristående badkar, en hörndusch, vita väggar, svart golv, dusch med gångjärnsdörr, grå kakel, ett undermonterad handfat och släta luckor
8 014 foton på svart en-suite badrum
8
