1 522 foton på svart entré
Sortera efter:
Budget
Sortera efter:Populärt i dag
161 - 180 av 1 522 foton
Artikel 1 av 3
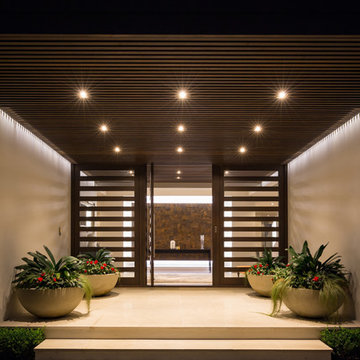
Intense Photography
Exempel på en stor modern ingång och ytterdörr, med beige väggar, en enkeldörr, mörk trädörr och beiget golv
Exempel på en stor modern ingång och ytterdörr, med beige väggar, en enkeldörr, mörk trädörr och beiget golv
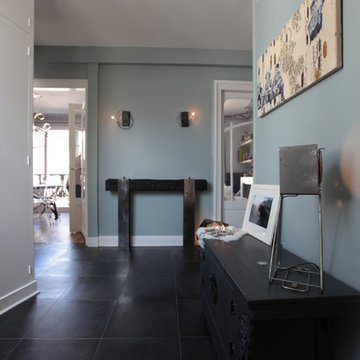
Inspiration för mellanstora eklektiska hallar, med blå väggar och klinkergolv i keramik
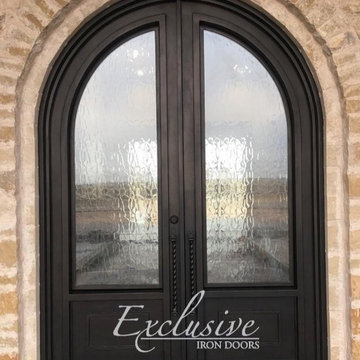
Heavy duty 14 gauge steel
Filled up with polyurethane for energy saving
Double pane E glass, tempered and sealed to avoid conditioning leaks
Included weatherstrippings to reduce air infiltration
Operable glass panels that can be opened independently from the doors
Thresholds made to prevent water infiltration
Barrel hinges which are perfect for heavy use and can be greased for a better use
Double doors include a pre-insulated flush bolt system to lock the dormant door or unlock it for a complete opening space
We can make any design hurricane resistant
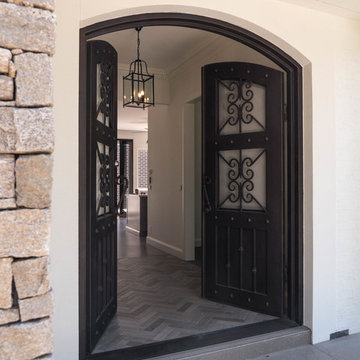
Our handmade steel doors make a wonderful statement piece for any style of home. They are available in both double and single door configurations, with a curved or flat top. There are 3 separate ‘in-fills’ available for each door type, meaning your door can be totally unique and customized to suit your taste and style of home.
Unlike traditional timber doors, steel doors will never bow, twist, crack or require re-painting or staining. They sit inside a matching steel frame and are faster than a timber door to install. The window/ glass sections of the doors are openable and come with removable flyscreens to aid in natural ventilation.
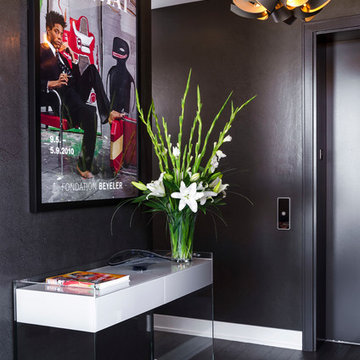
A small entryway is kept clutter-free with the use of a very modern, plexiglass based console table. The industrial and modern pendant light by Hubbardton Forge adds a ton of interest but doesn't steal the show. Dark floors and walls are balanced by a white ceiling and recessed lighting.
Photo Credit: Rolfe Hokanson Photography
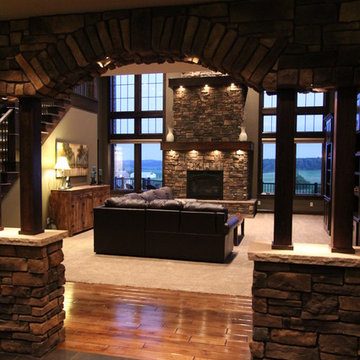
©Storybook Custom Homes LLC
Exempel på en mellanstor amerikansk foajé, med klinkergolv i porslin
Exempel på en mellanstor amerikansk foajé, med klinkergolv i porslin
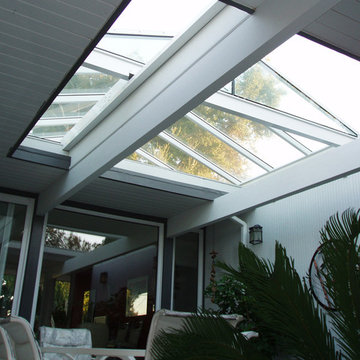
This Eichler's atrium has been covered by a ridge-type skylight, rather than a typical flat skylight. In this picture, the skylight is partially retracted. Look closer, and you'll see that the closer of the two beams has been built up. That's one of the advantages of Eichlers: they have thick beams running the depth of the house that are perfectly suited to support the weight of a retractable skylight. In the image, the close beam is load-bearing, as is the beam inside the wall on the right side.
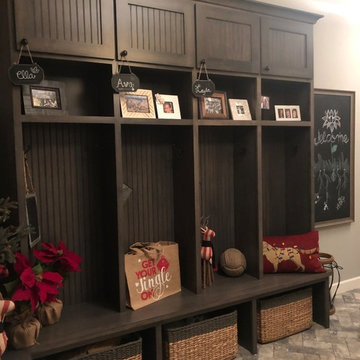
Exempel på ett stort klassiskt kapprum, med grå väggar, tegelgolv, en enkeldörr, en vit dörr och flerfärgat golv
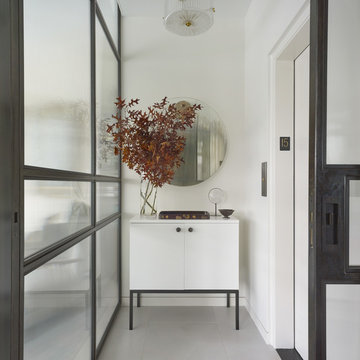
Built in 1925, this 15-story neo-Renaissance cooperative building is located on Fifth Avenue at East 93rd Street in Carnegie Hill. The corner penthouse unit has terraces on four sides, with views directly over Central Park and the city skyline beyond.
The project involved a gut renovation inside and out, down to the building structure, to transform the existing one bedroom/two bathroom layout into a two bedroom/three bathroom configuration which was facilitated by relocating the kitchen into the center of the apartment.
The new floor plan employs layers to organize space from living and lounge areas on the West side, through cooking and dining space in the heart of the layout, to sleeping quarters on the East side. A glazed entry foyer and steel clad “pod”, act as a threshold between the first two layers.
All exterior glazing, windows and doors were replaced with modern units to maximize light and thermal performance. This included erecting three new glass conservatories to create additional conditioned interior space for the Living Room, Dining Room and Master Bedroom respectively.
Materials for the living areas include bronzed steel, dark walnut cabinetry and travertine marble contrasted with whitewashed Oak floor boards, honed concrete tile, white painted walls and floating ceilings. The kitchen and bathrooms are formed from white satin lacquer cabinetry, marble, back-painted glass and Venetian plaster. Exterior terraces are unified with the conservatories by large format concrete paving and a continuous steel handrail at the parapet wall.
Photography by www.petermurdockphoto.com
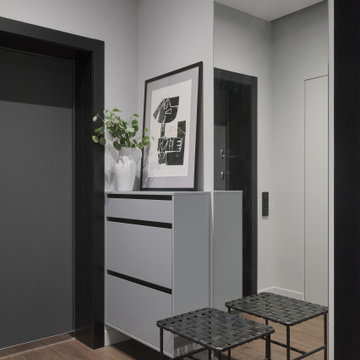
Дизайн-проект частного загородного дома, общей площадью 120 м2, расположенного в коттеджном поселке «Изумрудные горки» Ленинградской области.
Проект разрабатывался в начале 2020 года, основываясь на главном пожелании заказчиков: «Сбежать из городской квартиры». Острой необходимостью стала покупка загородного жилья и обустройство его под функциональное пространство для работы и отдыха вне городской среды.
Интерьер должен был быть сдержанным, строгим и в тоже время уютным. Чтобы добиться камерной атмосферы преимущественно были использованы натуральные отделочные материалы темных тонов. Строгие графичные элементы проходят линиями по всем помещения, подчеркивая конструкционные особенности дома и планировку, которая была разработана с учетом всех потребностей каждого из членов семьи и отличается от стандартной планировки, предложенной застройщиком.
Публикация проекта на сайте Elle Decoration: https://www.elledecoration.ru/interior/houses/uyutnyi-dom-120-m-v-leningradskoi-oblasti/
Декоратор: Анна Крутолевич
Фотограф: Дмитрий Цыренщиков
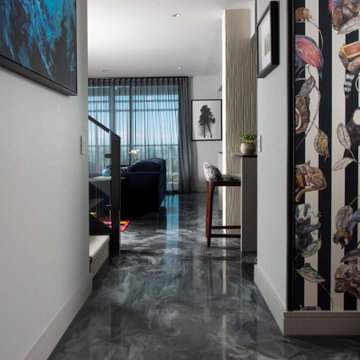
Sometimes a project starts with a statement piece. The inspiration and centrepiece for this apartment was a pendant light sourced from France. The Vertigo Light is reminiscent of a ladies’ racing day hat, so the drama and glamour of a day at the races was the inspiration for all other design decisions. I used colour to create drama, with rich, deep hues offset with more neutral greys to add layers of interest and occasional moments of wow.
The floor – another bespoke element – combines functionality with visual appeal to meet the brief of having a sense of walking on clouds, while functionally disguising pet hair.
Storage was an essential part in this renovation and clever solutions were identified for each room. Apartment living always brings some storage constraints, so achieving space saving solutions with efficient design is key to success.
Rotating the kitchen achieved the open floor plan requested, and brought light and views into every room, opening the main living area to create a wonderful sense of space.
A juxtaposition of lineal design and organic shapes has resulted in a dramatic inner city apartment with a sense of warmth and homeliness that resonated with the clients.
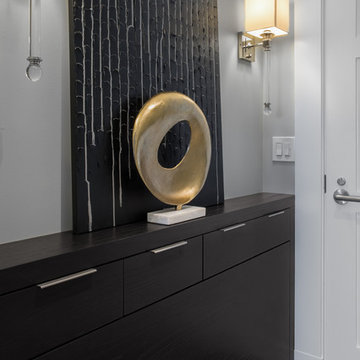
Elena Jasic Photography
Foto på en liten funkis foajé, med grå väggar, mörkt trägolv, en enkeldörr, en vit dörr och brunt golv
Foto på en liten funkis foajé, med grå väggar, mörkt trägolv, en enkeldörr, en vit dörr och brunt golv
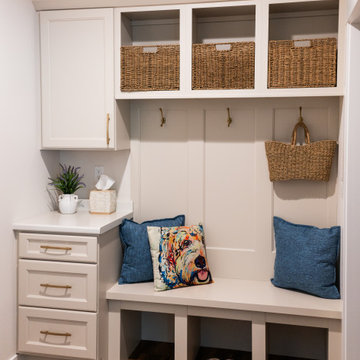
This beautiful, light-filled home radiates timeless elegance with a neutral palette and subtle blue accents. Thoughtful interior layouts optimize flow and visibility, prioritizing guest comfort for entertaining.
The mudroom features a classic brown and white theme, exuding timeless charm. Abundant storage solutions ensure a clutter-free space, combining functionality with enduring style.
---
Project by Wiles Design Group. Their Cedar Rapids-based design studio serves the entire Midwest, including Iowa City, Dubuque, Davenport, and Waterloo, as well as North Missouri and St. Louis.
For more about Wiles Design Group, see here: https://wilesdesigngroup.com/
To learn more about this project, see here: https://wilesdesigngroup.com/swisher-iowa-new-construction-home-design
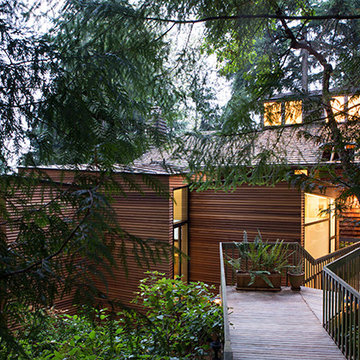
Main access to existing house passing by the addition. Photo by Coral von Zumwalt
Idéer för små nordiska ingångspartier, med ljust trägolv, en enkeldörr, mellanmörk trädörr och vita väggar
Idéer för små nordiska ingångspartier, med ljust trägolv, en enkeldörr, mellanmörk trädörr och vita väggar
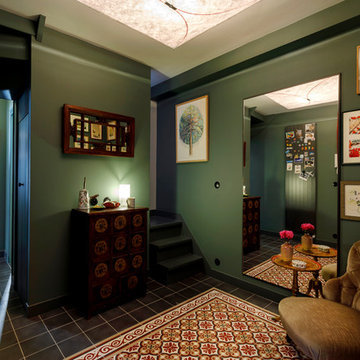
Thibault Pousset
Idéer för att renovera en stor vintage foajé, med gröna väggar, klinkergolv i keramik, en enkeldörr och flerfärgat golv
Idéer för att renovera en stor vintage foajé, med gröna väggar, klinkergolv i keramik, en enkeldörr och flerfärgat golv
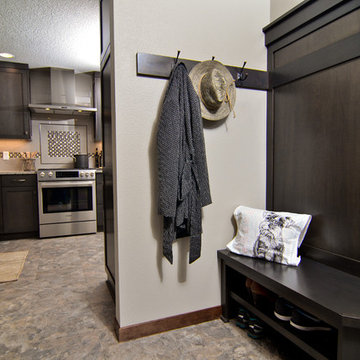
Built-in entry bench with shoe storage and coat hooks welcome you into the home.
Photo by Vern Uyetake
Exempel på ett mellanstort klassiskt kapprum, med grå väggar, linoleumgolv, beiget golv och mörk trädörr
Exempel på ett mellanstort klassiskt kapprum, med grå väggar, linoleumgolv, beiget golv och mörk trädörr
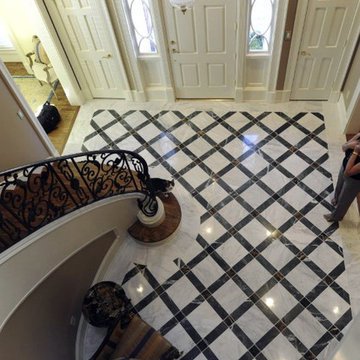
Foto på en stor vintage foajé, med beige väggar, marmorgolv, en enkeldörr och en vit dörr
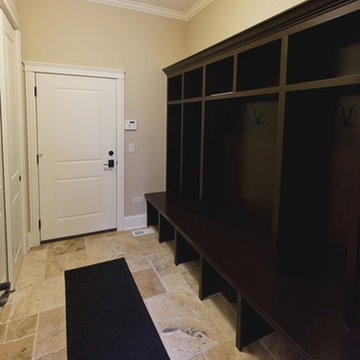
Mud room with lockers, bench and cubbies to keep all of the family's belongings organized.
Inspiration för ett stort vintage kapprum, med beige väggar, klinkergolv i porslin, en enkeldörr och en vit dörr
Inspiration för ett stort vintage kapprum, med beige väggar, klinkergolv i porslin, en enkeldörr och en vit dörr
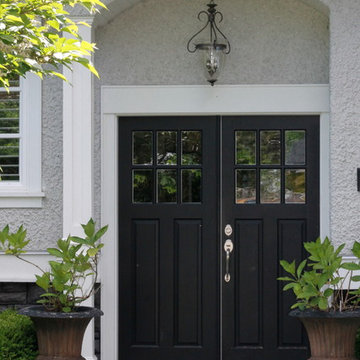
Idéer för stora vintage ingångspartier, med vita väggar, betonggolv, en dubbeldörr och en svart dörr
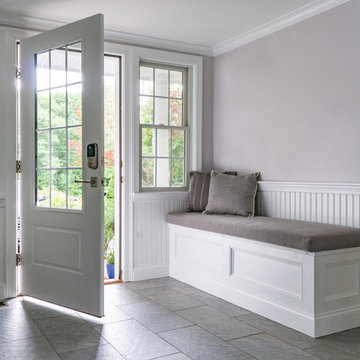
Eric Roth Photography
Foto på ett stort vintage kapprum, med grå väggar, klinkergolv i porslin, en vit dörr och grått golv
Foto på ett stort vintage kapprum, med grå väggar, klinkergolv i porslin, en vit dörr och grått golv
1 522 foton på svart entré
9