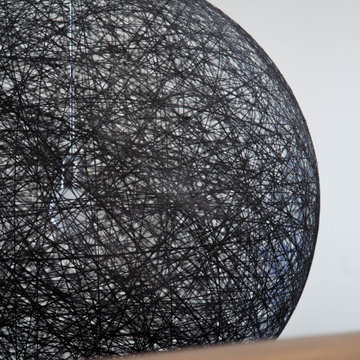47 foton på svart entré
Sortera efter:
Budget
Sortera efter:Populärt i dag
21 - 40 av 47 foton
Artikel 1 av 3
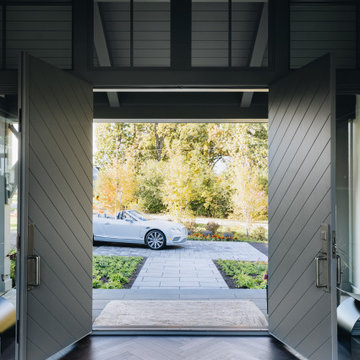
Idéer för att renovera en stor vintage ingång och ytterdörr, med en dubbeldörr, en grå dörr, grå väggar, mörkt trägolv och brunt golv
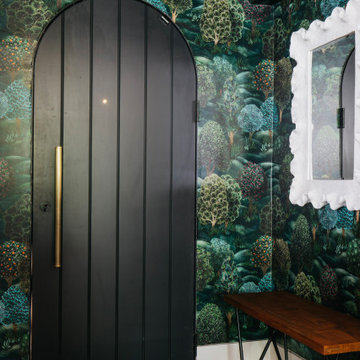
Modern inredning av en mellanstor ingång och ytterdörr, med gröna väggar, mellanmörkt trägolv, en enkeldörr, en svart dörr och brunt golv
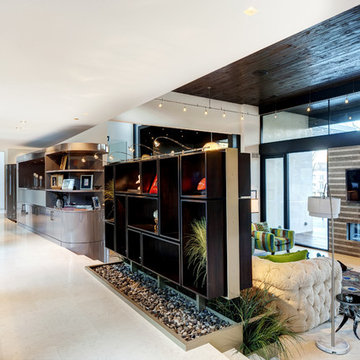
Exempel på en mycket stor modern foajé, med vita väggar, kalkstensgolv, en enkeldörr och vitt golv
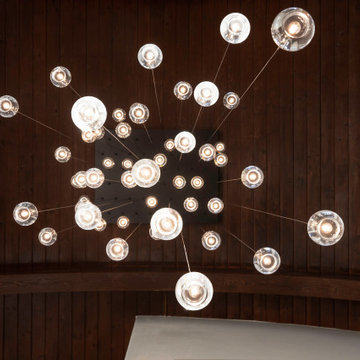
Rodwin Architecture & Skycastle Homes
Location: Boulder, Colorado, USA
Interior design, space planning and architectural details converge thoughtfully in this transformative project. A 15-year old, 9,000 sf. home with generic interior finishes and odd layout needed bold, modern, fun and highly functional transformation for a large bustling family. To redefine the soul of this home, texture and light were given primary consideration. Elegant contemporary finishes, a warm color palette and dramatic lighting defined modern style throughout. A cascading chandelier by Stone Lighting in the entry makes a strong entry statement. Walls were removed to allow the kitchen/great/dining room to become a vibrant social center. A minimalist design approach is the perfect backdrop for the diverse art collection. Yet, the home is still highly functional for the entire family. We added windows, fireplaces, water features, and extended the home out to an expansive patio and yard.
The cavernous beige basement became an entertaining mecca, with a glowing modern wine-room, full bar, media room, arcade, billiards room and professional gym.
Bathrooms were all designed with personality and craftsmanship, featuring unique tiles, floating wood vanities and striking lighting.
This project was a 50/50 collaboration between Rodwin Architecture and Kimball Modern
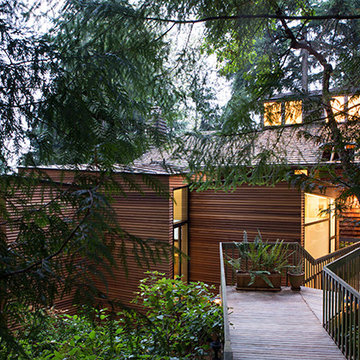
Main access to existing house passing by the addition. Photo by Coral von Zumwalt
Idéer för små nordiska ingångspartier, med ljust trägolv, en enkeldörr, mellanmörk trädörr och vita väggar
Idéer för små nordiska ingångspartier, med ljust trägolv, en enkeldörr, mellanmörk trädörr och vita väggar
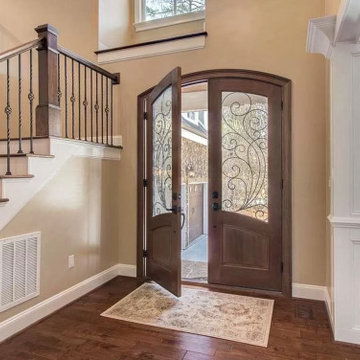
Idéer för stora vintage foajéer, med beige väggar, mellanmörkt trägolv, en dubbeldörr och brunt golv
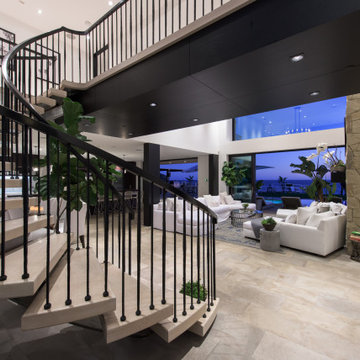
PCH Modern Mediterranean Home by Burdge Architects
Malibu, CA
Idéer för en stor modern foajé, med vita väggar, klinkergolv i porslin och beiget golv
Idéer för en stor modern foajé, med vita väggar, klinkergolv i porslin och beiget golv
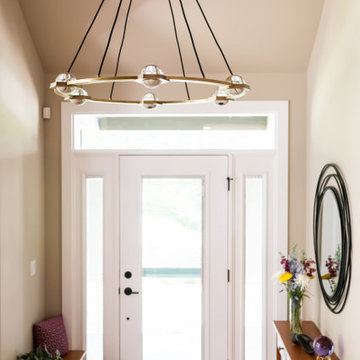
Incorporating bold colors and patterns, this project beautifully reflects our clients' dynamic personalities. Clean lines, modern elements, and abundant natural light enhance the home, resulting in a harmonious fusion of design and personality.
In this inviting entryway, neutral beige walls set the tone, complemented by an elegant console with a mirror, tasteful decor, and beautiful lighting.
---
Project by Wiles Design Group. Their Cedar Rapids-based design studio serves the entire Midwest, including Iowa City, Dubuque, Davenport, and Waterloo, as well as North Missouri and St. Louis.
For more about Wiles Design Group, see here: https://wilesdesigngroup.com/
To learn more about this project, see here: https://wilesdesigngroup.com/cedar-rapids-modern-home-renovation
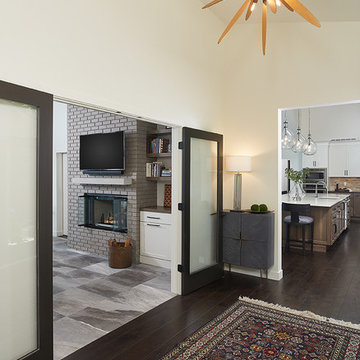
Idéer för en modern foajé, med mörkt trägolv, brunt golv, vita väggar, en dubbeldörr och mörk trädörr
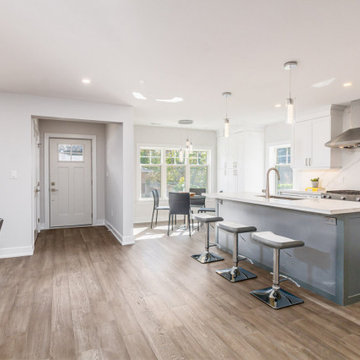
Idéer för en stor modern foajé, med vita väggar, mellanmörkt trägolv, en enkeldörr, en vit dörr och brunt golv

With the historical front door based relatively close to a main road a new safer side entrance was desired that was separate from back entrance. This traditional Victorian Cottage with new extension using Millboard Envello Shadow Line Cladding in Burnt Oak, replicating an authentic timber look whilst using a composite board for longevity and ease of maintenance. Security for dogs was essential so a small picket was used to dress and secure the front space which was to be kept as small as possible. This was then dressed with a simple hedge which needs to get established and various potted evergreen plants. The porch simply provided a base for a few geranium pots for splash of colour. Driveway was cobbled to flow with the age of property.
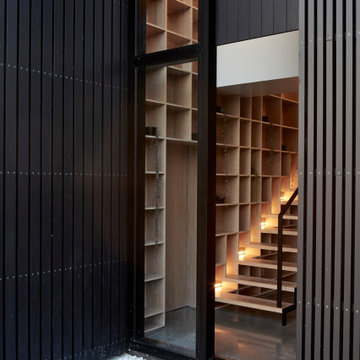
Exempel på en mellanstor skandinavisk ingång och ytterdörr, med beige väggar, betonggolv, en pivotdörr, en svart dörr och grått golv
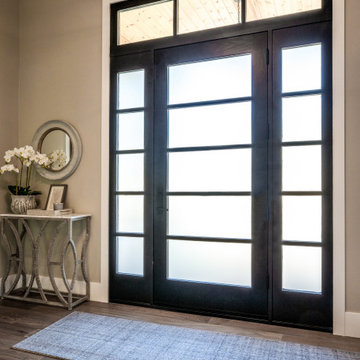
Idéer för att renovera en mellanstor lantlig ingång och ytterdörr, med beige väggar, mellanmörkt trägolv, en enkeldörr, mörk trädörr och brunt golv
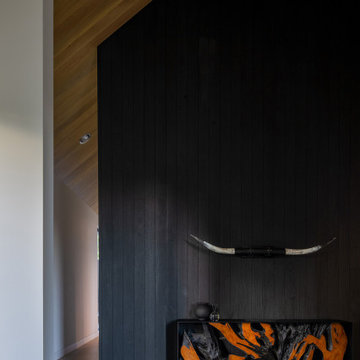
shou sugi ban entry wall
Exempel på en mellanstor nordisk foajé, med svarta väggar, betonggolv och grått golv
Exempel på en mellanstor nordisk foajé, med svarta väggar, betonggolv och grått golv
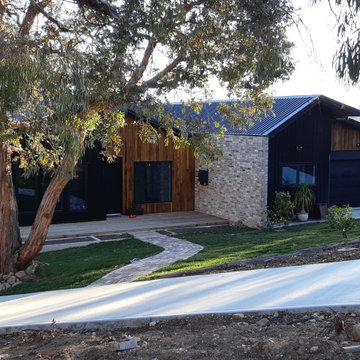
This contemporary Duplex Home in Canberra was designed by Smart SIPs and used our SIPs Wall Panels to help achieve a 9-star energy rating. Recycled Timber, Recycled Bricks and Standing Seam Colorbond materials add to the charm of the home.
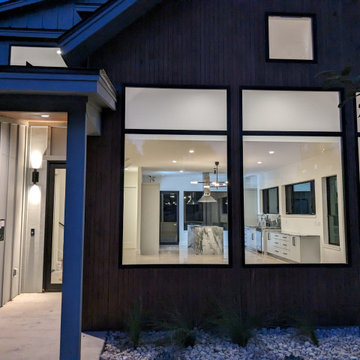
Entry way from the front to the Living Room and Kitchen beyond.
Bild på en mellanstor funkis ingång och ytterdörr, med grå väggar, betonggolv, en pivotdörr, en svart dörr och grått golv
Bild på en mellanstor funkis ingång och ytterdörr, med grå väggar, betonggolv, en pivotdörr, en svart dörr och grått golv
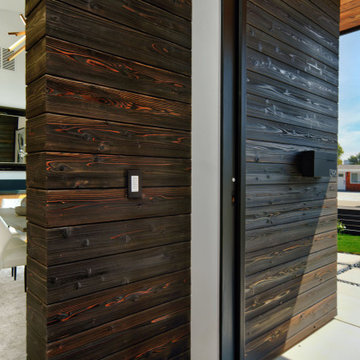
Shou sugi ban wood continues from the exterior to the interior of the home.
Inredning av en modern mellanstor foajé, med vita väggar och brunt golv
Inredning av en modern mellanstor foajé, med vita väggar och brunt golv
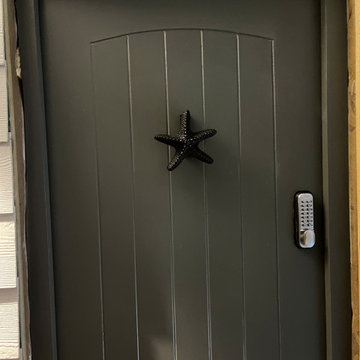
open plan living with everything you could need for a holiday home. With the added bonus of a balcony area.
A covered entrance for seating boots and coats
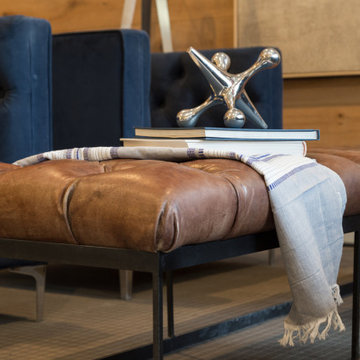
Who said hardwood is meant only for floors? Elliot Meyers Design featured the Laguna Oak from the Alta Vista Collection in this condo lobby, displaying a contemporary-modern lifestyle. The walls are crafted from French White Oak and known for it's sturdy material.
47 foton på svart entré
2
