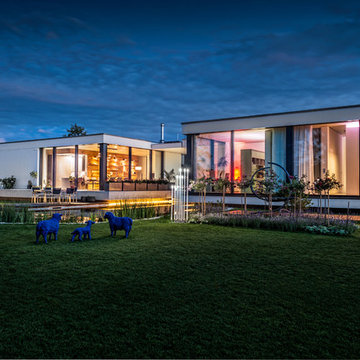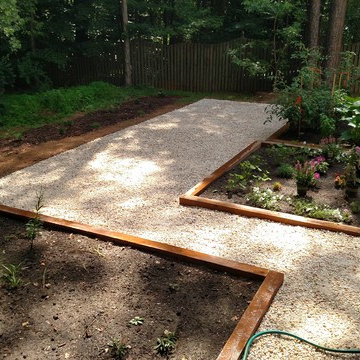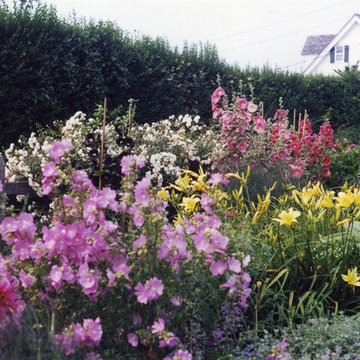5 158 foton på svart formell trädgård
Sortera efter:
Budget
Sortera efter:Populärt i dag
101 - 120 av 5 158 foton
Artikel 1 av 3
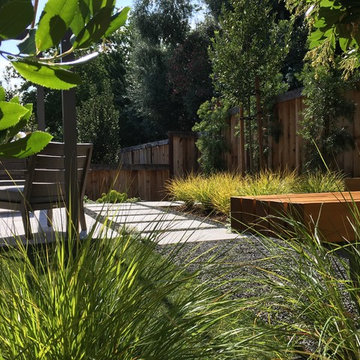
Christel Leung
Foto på en liten funkis trädgård i full sol, med en trädgårdsgång och marksten i betong
Foto på en liten funkis trädgård i full sol, med en trädgårdsgång och marksten i betong
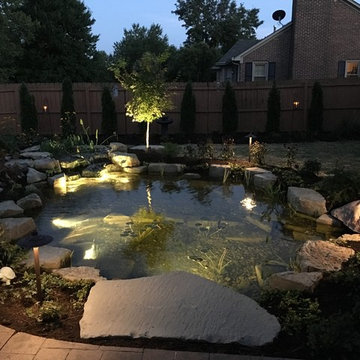
Bild på en stor vintage trädgård i delvis sol på sommaren, med en damm och naturstensplattor
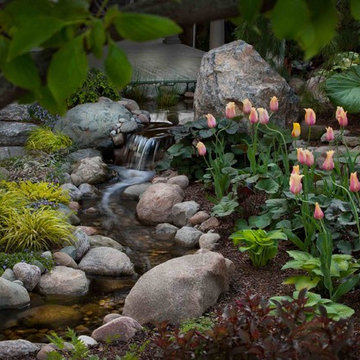
Inredning av en klassisk formell trädgård, med en damm och naturstensplattor
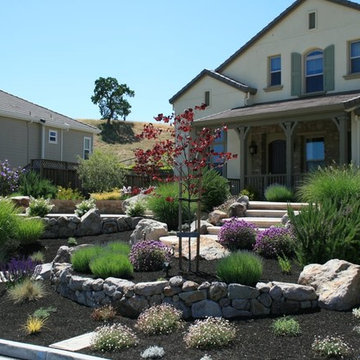
Exempel på en mellanstor klassisk formell trädgård i full sol framför huset på sommaren, med en trädgårdsgång och naturstensplattor
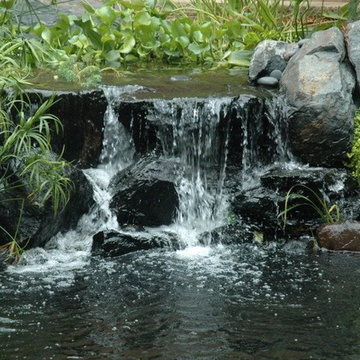
Idéer för en liten klassisk trädgård i full sol, med en fontän och naturstensplattor
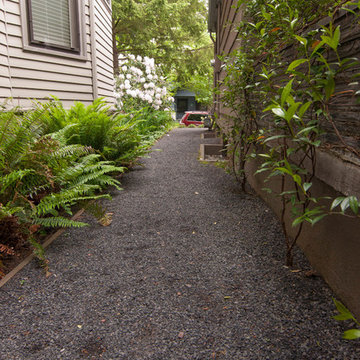
Dramatic plant textures, modern hardscaping and sharp angles enhanced this mid-century modern bungalow. Soft plants were chosen to contrast with the sharp angles of the pathways and hard edges of the MCM home, while providing all-season interest. Horizontal privacy screens wrap the front porch and create intimate garden spaces – some visible only from the street and some visible only from inside the home. The front yard is relatively small in size, but full of colorful texture.
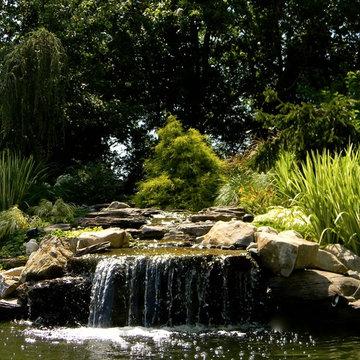
Klassisk inredning av en mellanstor trädgård i delvis sol, med en fontän och naturstensplattor
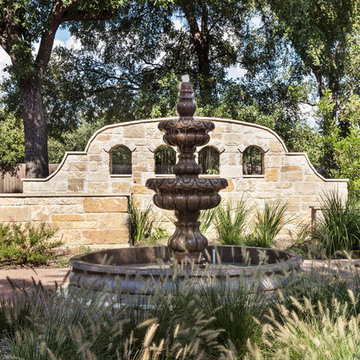
Courtyard space connecting the guest quarters and main house.
Photo by Rachel Paul Malkowski
Bild på en liten amerikansk trädgård i full sol på sommaren, med en fontän och naturstensplattor
Bild på en liten amerikansk trädgård i full sol på sommaren, med en fontän och naturstensplattor
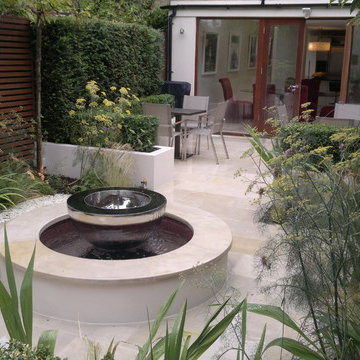
Idéer för en mellanstor modern trädgård i delvis sol på hösten, med en fontän och naturstensplattor
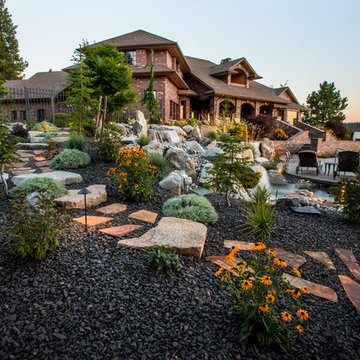
Perched on a hillside on the edge of the Palouse, these homeowners wanted a backyard that took advantage of the stellar views across the surrounding farmland. Masonry retaining walls match the brick of the house, while the landscaping complements the vistas below.
The water feature has multiple falls that cascade into a deep wading pool below. The concrete patio is cantilevered over the water for a seamless transition. Across the top pool, boulder stepping stones continue the path to the upper patio.
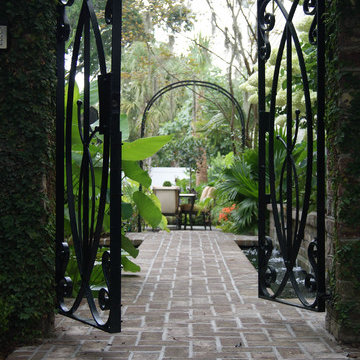
Foto på en liten vintage trädgård i delvis sol, med en fontän och marksten i tegel
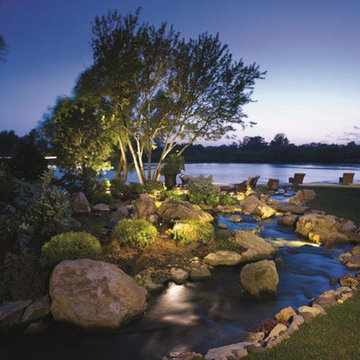
Idéer för stora vintage trädgårdar i delvis sol, med en damm och marktäckning
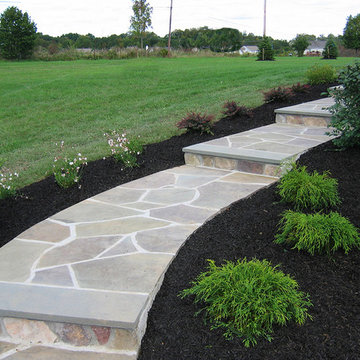
Inspiration för en stor vintage trädgård i full sol på våren, med en trädgårdsgång och naturstensplattor
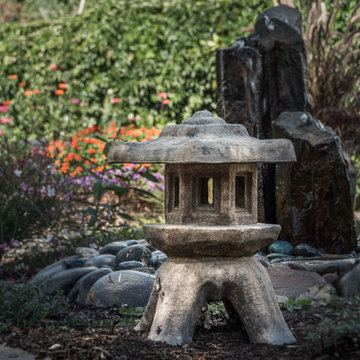
Bubbling rock water feature from drilled basalt stone. Water falling into a disappearing pond beneath layer of hand-picked river rock from the Applegate river. Japanese lantern statuary complimenting shape of pier shaped fountain.
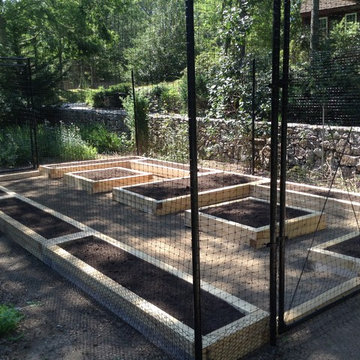
Newly built vegetable garden. Beds are built with 4 inch cedar timbers, pathways are soil (for now). Seven foot tall Critterfence deters both deer and smaller garden pests without detracting from the garden architecture.
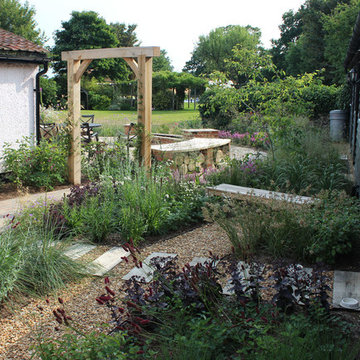
This rural hertfordshire property plays host to a Grade II listed house and a separate period outbuilding which have both had various architectural additions over the century, resulting in the creation of a narrow, empty corridor; prompting the need for an external garden design. The challenge for Aralia in this herts garden design was to unify the two opposing buildings and overcome the difficulties posed by numerous access points, all in the space of a small courtyard of less than two hundred square meters.
The clients request was to create a garden which blurred the strong geometry of the buildings through a curvilinear design, whilst incorporating multiple opportunities for seating to relax and unwind. The garden very much holds a traditional feel through the choice of materials and planting in order to be sympathetic towards the architecture, surrounding landscape and local aesthetic.
Upon first entering the property, visitors are greeted by a pair of beautifully crafted Iroko gates, framed by two heritage brick planters which house a lush beech hedge, concealing elements of the journey ahead.
Three sizes of autumnal riven sandstone are used to negotiate the curves and create a subtle flow and legibility to the journey, whilst naturalistic perennials and grasses soften the space and create narrative. Plants such as Astrantia, Perovskia, Deschampsia and Echinacea are used throughout the borders to create rhythm and repetition whilst green Oak arches frame snippets of these views, anchoring the path between the buildings as the garden progresses.
The culmination of the garden is signified by a circular terrace which is controlled and held in place by the beautifully weathered curved oak seats, housing cut logs underneath to create pattern and shape. Two small water chutes bubble away in the background creating a relaxing atmosphere whilst the user can sit and take advantage of tranquil views across the rest of the garden.
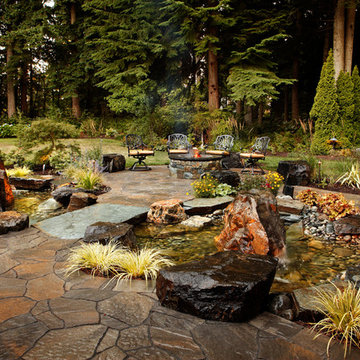
www.Parkscreative.com
Klassisk inredning av en stor trädgård i full sol, med en fontän och naturstensplattor
Klassisk inredning av en stor trädgård i full sol, med en fontän och naturstensplattor
5 158 foton på svart formell trädgård
6
