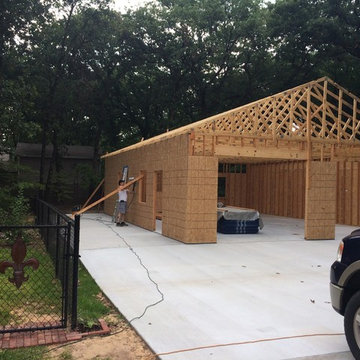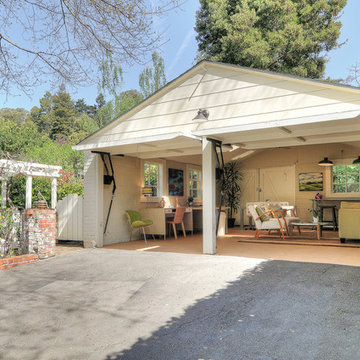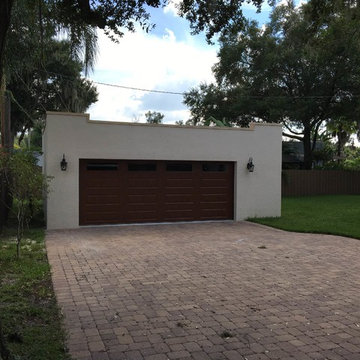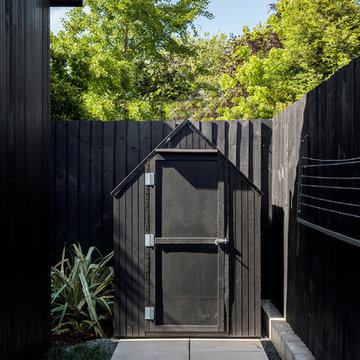1 529 foton på svart fristående garage och förråd
Sortera efter:
Budget
Sortera efter:Populärt i dag
141 - 160 av 1 529 foton
Artikel 1 av 3
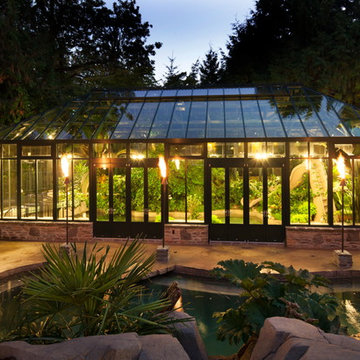
This greenhouse pool cover that we like to call "The Crescent" boasts several unique features including a beautiful hip roof design, two sets of custom double doors in the sidewall, and intermixing aluminum bars to create a heavier high style look.
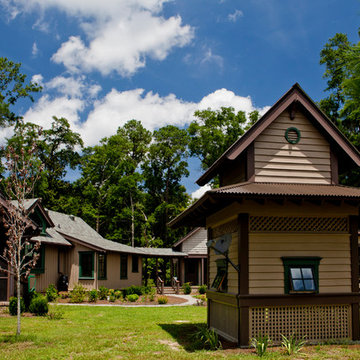
The Maddaluna home was built to very high energy efficiency standards. You can see the Solar panels on the rear elevation. This house's energy bill is less then $100 a month.
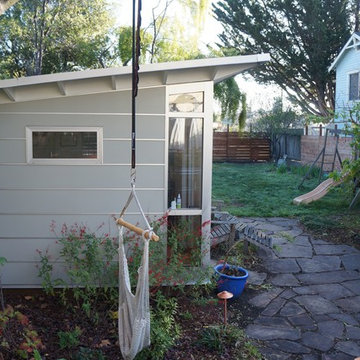
A kid's play house, and a traditional storage shed - also in the backyard with this 10x12 Studio Shed home office - welcome the whole family into the outdoors!
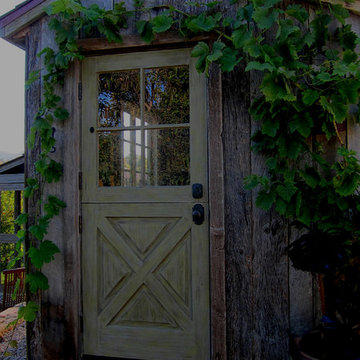
Design Consultant Jeff Doubét is the author of Creating Spanish Style Homes: Before & After – Techniques – Designs – Insights. The 240 page “Design Consultation in a Book” is now available. Please visit SantaBarbaraHomeDesigner.com for more info.
Jeff Doubét specializes in Santa Barbara style home and landscape designs. To learn more info about the variety of custom design services I offer, please visit SantaBarbaraHomeDesigner.com
Jeff Doubét is the Founder of Santa Barbara Home Design - a design studio based in Santa Barbara, California USA.
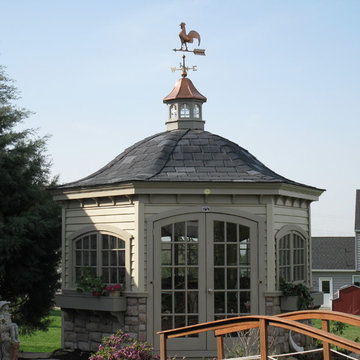
Custom garden shed with belle shaped roof.
Foto på ett amerikanskt fristående trädgårdsskjul
Foto på ett amerikanskt fristående trädgårdsskjul
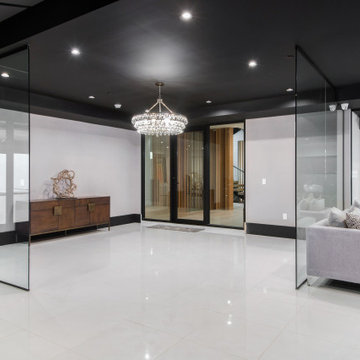
A rare and secluded paradise, the Woodvale Estate is a true modern masterpiece perfect to impress even the most discerning of clientele. At the pinnacle of luxury, this one-of-a-kind new construction features all the modern amenities that one could ever dream of. Situated on an expansive and lush over 35,000 square foot lot with truly unparalleled privacy, this modern estate boasts over 21,000 square feet of meticulously crafted and designer done living space. Behind the hedged, walled, and gated entry find a large motor court leading into the jaw-dropping entryway to this majestic modern marvel. Superlative features include chef's prep kitchen, home theater, professional gym, full spa, hair salon, elevator, temperature-controlled wine storage, 14 car garage that doubles as an event space, outdoor basketball court, and fabulous detached two-story guesthouse. The primary bedroom suite offers a perfectly picturesque escape complete with massive dual walk-in closets, dual spa-like baths, massive outdoor patio, romantic fireplace, and separate private balcony with hot tub. With a truly optimal layout for enjoying the best modern amenities and embracing the California lifestyle, the open floor plan provides spacious living, dining, and family rooms and open entertainer's kitchen with large chef's island, breakfast bar, state-of-the-art appliances, and motorized sliding glass doors for the ultimate enjoyment with ease, class, and sophistication. Enjoy every conceivable amenity and luxury afforded in this truly magnificent and awe-inspiring property that simply put, stands in a class all its own.
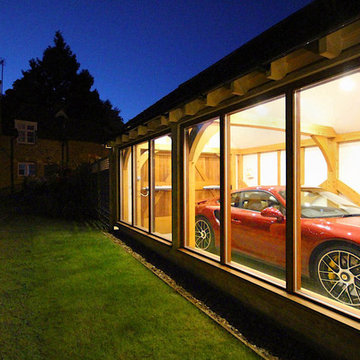
The lighting in this garage really adds the wow factor.
Inspiration för en mellanstor vintage fristående enbils garage och förråd
Inspiration för en mellanstor vintage fristående enbils garage och förråd
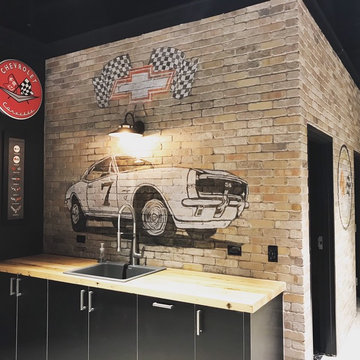
Mike Kaskel
Inspiration för mycket stora industriella fristående fyrbils carportar
Inspiration för mycket stora industriella fristående fyrbils carportar
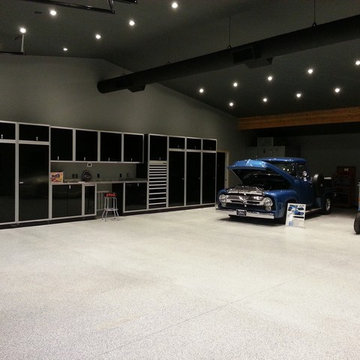
Exempel på en mycket stor modern fristående fyrbils garage och förråd
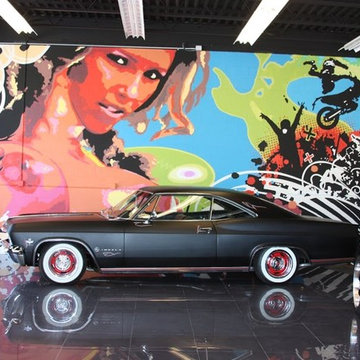
Fantastic custom garage.
Idéer för att renovera en mycket stor funkis fristående fyrbils garage och förråd
Idéer för att renovera en mycket stor funkis fristående fyrbils garage och förråd
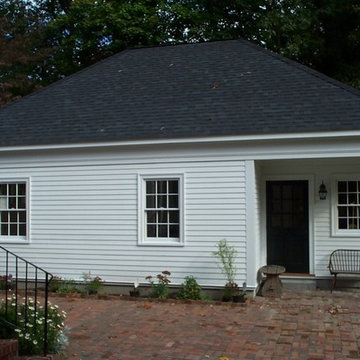
A two car garage with storage room.
Designed by Woodworth Architects.
Idéer för att renovera en mellanstor vintage fristående tvåbils garage och förråd
Idéer för att renovera en mellanstor vintage fristående tvåbils garage och förråd
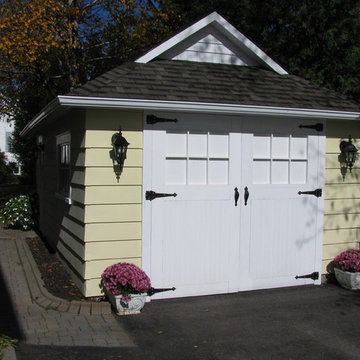
The original doors were not able to be restored and so new doors replicating them were built.
Inspiration för amerikanska fristående enbils garager och förråd
Inspiration för amerikanska fristående enbils garager och förråd
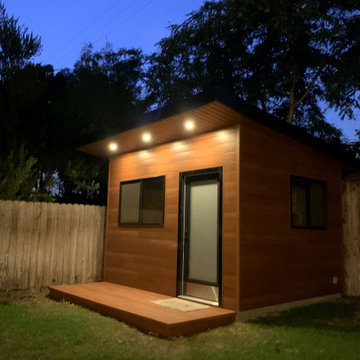
Cedar Renditions siding in Timberline, and Zuri Premium Decking in Pecan.
Inspiration för moderna fristående kontor, studior eller verkstäder
Inspiration för moderna fristående kontor, studior eller verkstäder
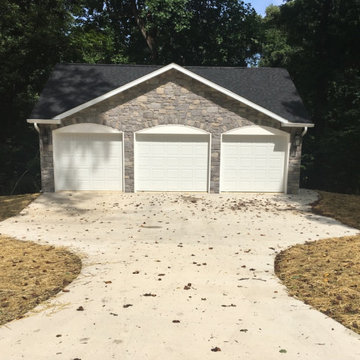
Beautiful and functional 3-car detached garage
Klassisk inredning av en fristående trebils garage och förråd
Klassisk inredning av en fristående trebils garage och förråd
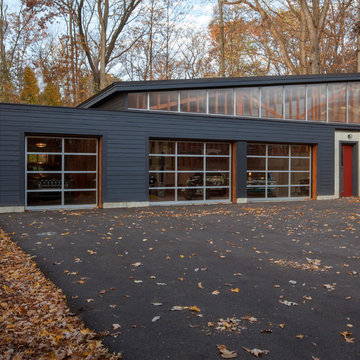
Front garage elevation frames views to vintage collection inside while shed roof pops-up to reveal a clerestory that floods the interior with natural light. Red man-door is placed to the right for house adjacency - Architecture + Photography: HAUS
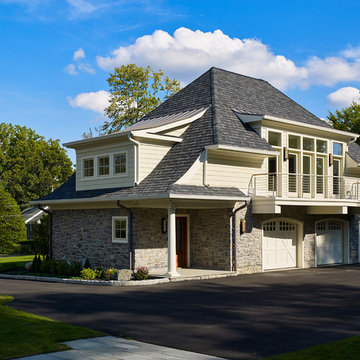
This detached custom designed garage and upstairs living suite had to both our client’s existing custom home and stand on its own as a feature within the landscape and the upscale Main Line neighborhood located outside of Philadelphia, Pennsylvania. Balancing traditional architectural design with a modern architectural feel, this new building is full of detailed surprises. It features the very best in updated building materials and amenities including real stone veneer, fire rated glass walls, a custom built stairway, a full featured kitchen with guest quarters, and a large sweeping balcony which takes in the artisanal, hand crafted stone walls and lush outdoor gardens. This beautiful impressive building not only enhances our client’s lifestyle, storing his collectible cars and providing a fully stocked retreat, it also stretches the masterful setting of the entire estate.
1 529 foton på svart fristående garage och förråd
8
