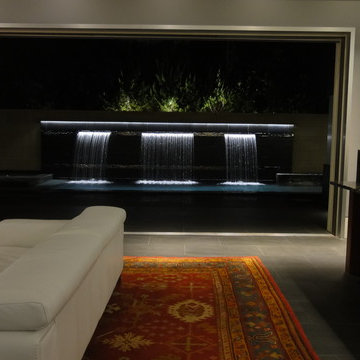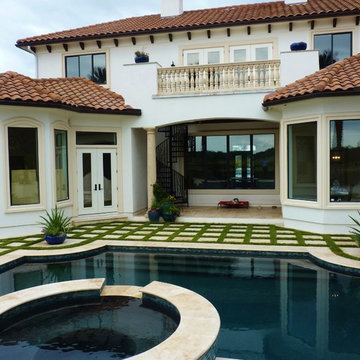282 foton på svart gårdsplan med pool
Sortera efter:
Budget
Sortera efter:Populärt i dag
41 - 60 av 282 foton
Artikel 1 av 3
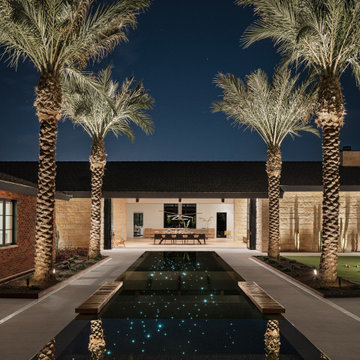
Star lights inside the pool help mirror the sky above. Floating benches on each side of the pool align with the window wall systems of the historic home and barn beyond.
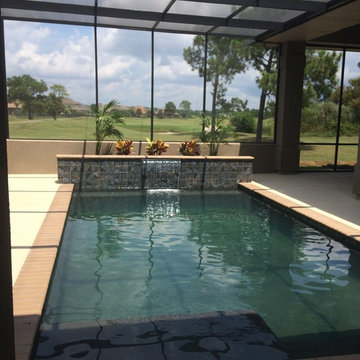
Screened in pool in courtyard.
Inredning av en klassisk rektangulär gårdsplan med pool, med en fontän
Inredning av en klassisk rektangulär gårdsplan med pool, med en fontän
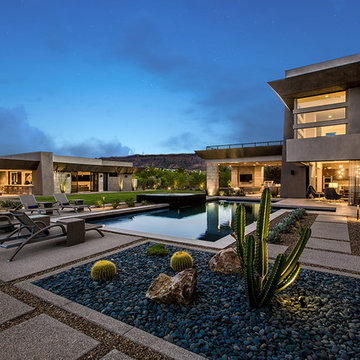
Idéer för att renovera en mycket stor funkis rektangulär gårdsplan med pool, med spabad och granitkomposit
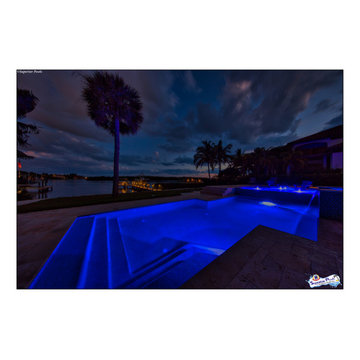
Superior Pools Custom Courtyard Swimming Pool & Spa With Raise Beach Area, Led Bubblers, Large Spa WaterFall. Bennett Nokomis, FL
Like What You See? Contact Us Today For A Free No Hassel Quote @ Info@SuperiorPools.com or www.superiorpools.com/contact-us
Superior Pools Teaching Pools! Building Dreams!
Superior Pools
Info@SuperiorPools.com
www.SuperiorPools.com
www.homesweethomefla.com
www.youtube.com/Superiorpools
www.g.page/SuperiorPoolsnearyou/
www.facebook.com/SuperiorPoolsswfl/
www.instagram.com/superior_pools/
www.houzz.com/pro/superiorpoolsswfl/superior-pools
www.guildquality.com/pro/superior-pools-of-sw-florida
www.yelp.com/biz/superior-pools-of-southwest-florida-port-charlotte-2
www.nextdoor.com/pages/superior-pools-of-southwest-florida-inc-port-charlotte-fl/
#SuperiorPools #HomeSweetHome #AwardWinningPools #CustomSwimmingPools #Pools #PoolBuilder
#Top50PoolBuilder #1PoolInTheWorld #1PoolBuilder #TeamSuperior #SuperiorFamily #SuperiorPoolstomahawktikibar
#TeachingPoolsBuildingDreams #GotQualityGetSuperior #JoinTheRestBuildWithTheBest #HSH #LuxuryPools
#CoolPools #AwesomePools #PoolDesign #PoolIdeas
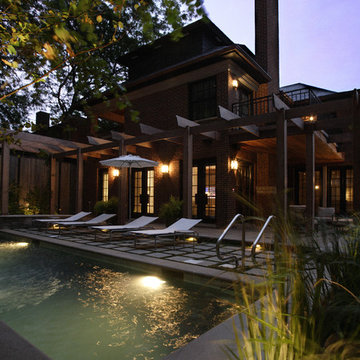
Request Free Quote
This Urban Naturescape illustrates what can be done in a limited City of Chicago space. The swimming pool measures 9'0" x 31'0" and the hot tub meaures 8'0" x 9'0". The water feature has a 15'6" x 6'0" footprint, and raises 10'0" in the air to provide a beautiful and mellifluous cascase of water. Limestone copings and Natural stone decking along with beautiful stone fascia and wood pergola bring the entire project into focus. Linda Oyama Bryan
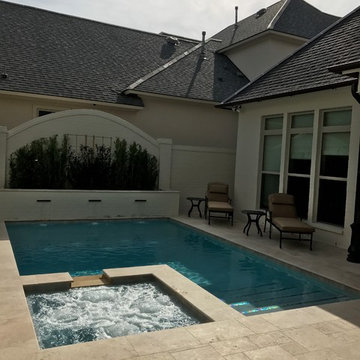
ECO REGIONS POOL DESIGN
Inspiration för en liten vintage rektangulär gårdsplan med pool, med naturstensplattor
Inspiration för en liten vintage rektangulär gårdsplan med pool, med naturstensplattor
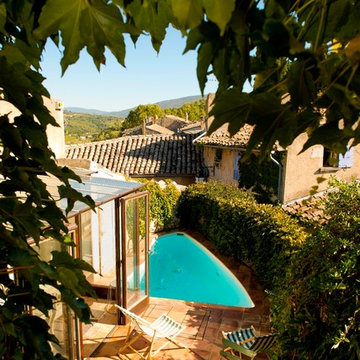
Christopher Schuch
Exempel på en liten medelhavsstil anpassad gårdsplan med pool, med kakelplattor
Exempel på en liten medelhavsstil anpassad gårdsplan med pool, med kakelplattor
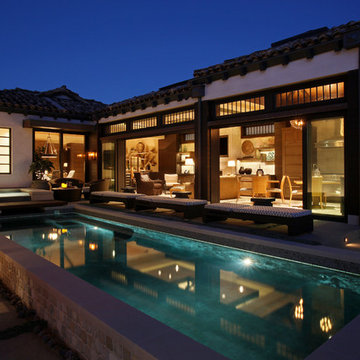
Aidin Foster
Inspiration för en stor funkis rektangulär pool, med spabad och betongplatta
Inspiration för en stor funkis rektangulär pool, med spabad och betongplatta
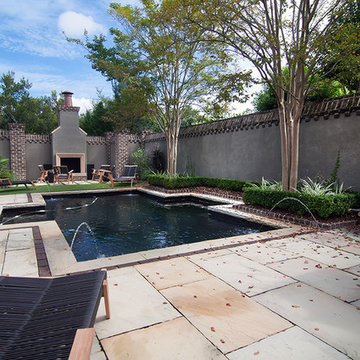
Photo by Jeff Dodge
Modern inredning av en stor anpassad gårdsplan med pool
Modern inredning av en stor anpassad gårdsplan med pool
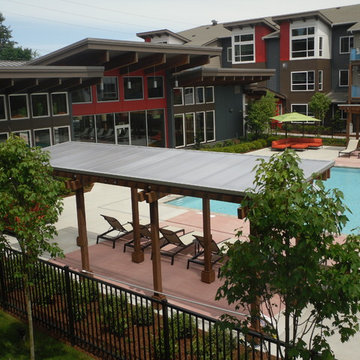
This 491 unit apartment complex is conveniently located adjacent to a scenic wooded wetland area onsite, and a large commercial center across the street.
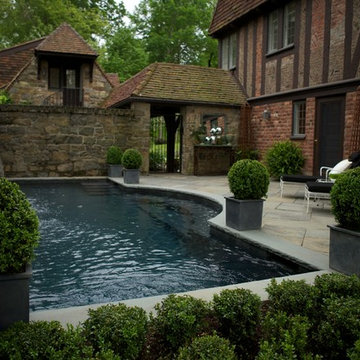
An unusually shaped pool fits perfectly into the terrace of this tudor style home.
Inredning av en klassisk mellanstor anpassad gårdsplan med pool, med naturstensplattor och en fontän
Inredning av en klassisk mellanstor anpassad gårdsplan med pool, med naturstensplattor och en fontän
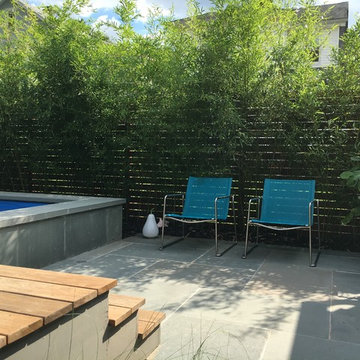
In a suburb less than 3 miles from Manhattan an old house underwent a major facelift. I had a good fortune of being invited to participate on the garden design and installation.
In the front a simple corten steel frame lifts an arrangement of Carex Pensilvanica, that will mature into a lawn that will not need mowing. Playful clusters of Boxwoods add structure and winter interest.
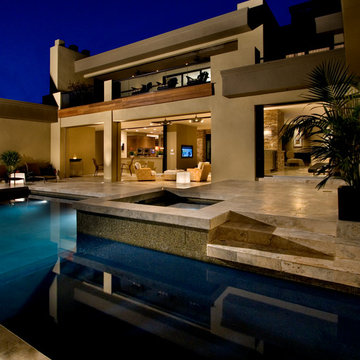
Amaryllis is almost beyond description; the entire back of the home opens seamlessly to a gigantic covered entertainment lanai and can only be described as a visual testament to the indoor/outdoor aesthetic which is commonly a part of our designs. This home includes four bedrooms, six full bathrooms, and two half bathrooms. Additional features include a theatre room, a separate private spa room near the swimming pool, a very large open kitchen, family room, and dining spaces that coupled with a huge master suite with adjacent flex space. The bedrooms and bathrooms upstairs flank a large entertaining space which seamlessly flows out to the second floor lounge balcony terrace. Outdoor entertaining will not be a problem in this home since almost every room on the first floor opens to the lanai and swimming pool. 4,516 square feet of air conditioned space is enveloped in the total square footage of 6,417 under roof area.
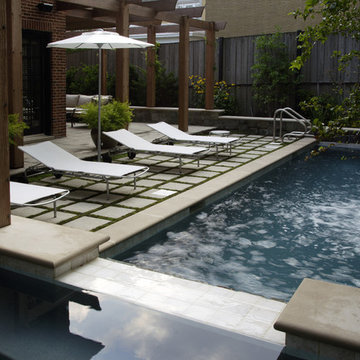
Request Free Quote
This Urban Naturescape illustrates what can be done in a limited City of Chicago space. The swimming pool measures 9'0" x 31'0" and the hot tub meaures 8'0" x 9'0". The water feature has a 15'6" x 6'0" footprint, and raises 10'0" in the air to provide a beautiful and mellifluous cascase of water. Limestone copings and Natural stone decking along with beautiful stone fascia and wood pergola bring the entire project into focus. Linda Oyama Bryan
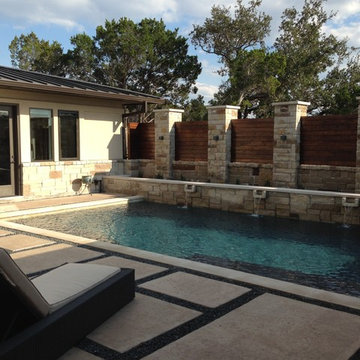
Various rooms can access the courtyard. At left is the door to the home gym.
Inredning av en modern stor rektangulär gårdsplan med pool, med en fontän och marksten i betong
Inredning av en modern stor rektangulär gårdsplan med pool, med en fontän och marksten i betong
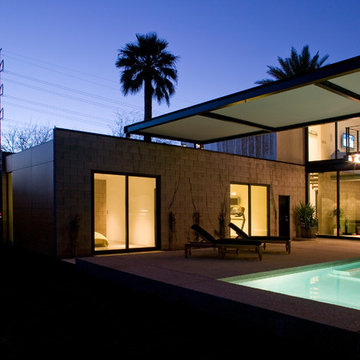
Timmerman Photography - Bill Timmerman
Modern inredning av en mellanstor rektangulär pool, med spabad och betongplatta
Modern inredning av en mellanstor rektangulär pool, med spabad och betongplatta
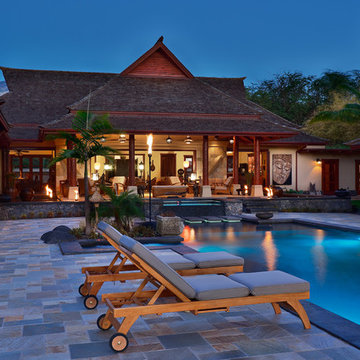
Tropical Light Photography.
Asiatisk inredning av en mellanstor rektangulär pool, med spabad och naturstensplattor
Asiatisk inredning av en mellanstor rektangulär pool, med spabad och naturstensplattor
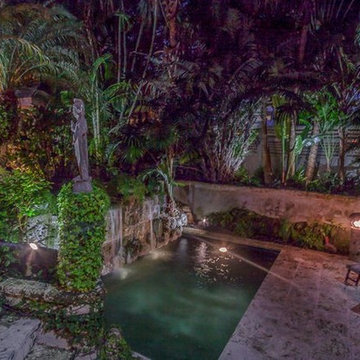
A night view of the swimming pool, carved out of a former quarry. Cascading fountains line the left side of the pool and an expansive coral paved seating and lounge area are on the right side of the pool. Lush tropical landscaping surrounds the pool area and provides privacy and shade.
282 foton på svart gårdsplan med pool
3
