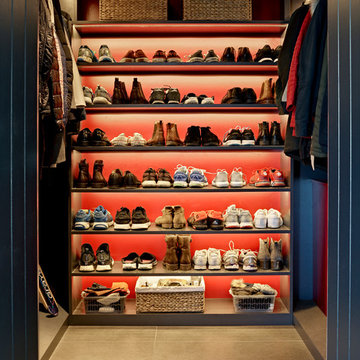367 foton på svart garderob och förvaring, med grått golv
Sortera efter:
Budget
Sortera efter:Populärt i dag
101 - 120 av 367 foton
Artikel 1 av 3
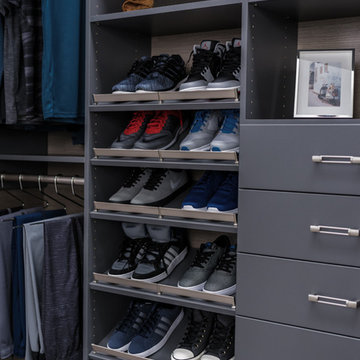
Idéer för ett litet klassiskt walk-in-closet för män, med släta luckor, grå skåp, skiffergolv och grått golv
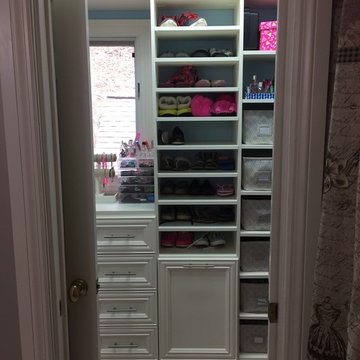
Carlos Class
Inspiration för mellanstora klassiska omklädningsrum för kvinnor, med luckor med upphöjd panel, vita skåp, heltäckningsmatta och grått golv
Inspiration för mellanstora klassiska omklädningsrum för kvinnor, med luckor med upphöjd panel, vita skåp, heltäckningsmatta och grått golv
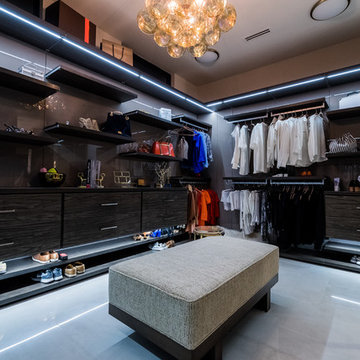
Idéer för att renovera ett mycket stort funkis omklädningsrum, med släta luckor, skåp i mörkt trä, marmorgolv och grått golv
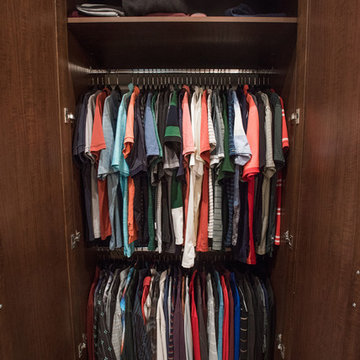
"When I first visited the client's house, and before seeing the space, I sat down with my clients to understand their needs. They told me they were getting ready to remodel their bathroom and master closet, and they wanted to get some ideas on how to make their closet better. The told me they wanted to figure out the closet before they did anything, so they presented their ideas to me, which included building walls in the space to create a larger master closet. I couldn't visual what they were explaining, so we went to the space. As soon as I got in the space, it was clear to me that we didn't need to build walls, we just needed to have the current closets torn out and replaced with wardrobes, create some shelving space for shoes and build an island with drawers in a bench. When I proposed that solution, they both looked at me with big smiles on their faces and said, 'That is the best idea we've heard, let's do it', then they asked me if I could design the vanity as well.
"I used 3/4" Melamine, Italian walnut, and Donatello thermofoil. The client provided their own countertops." - Leslie Klinck, Designer
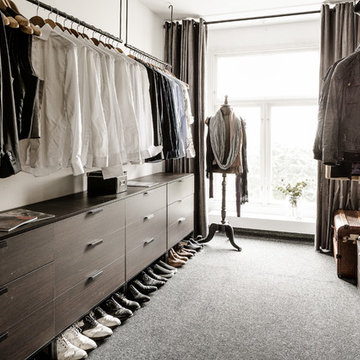
Foto på ett mellanstort funkis omklädningsrum för män, med släta luckor, heltäckningsmatta, grått golv och skåp i mörkt trä
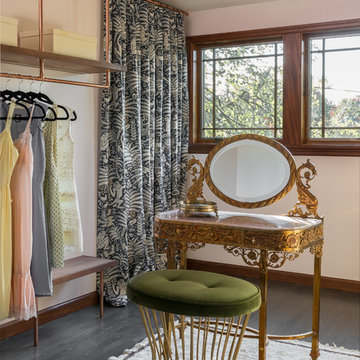
We collaborated with THESIS Studio and JHL Design on this expansive remodel of a 1920s Tudor home near NE Alberta. This ambitious remodel included reconfiguring the first floor, adding a dining room/sunroom off the kitchen, transforming the second floor into a master suite, and replacing nearly all finishes in the home.
The unique fixtures, rich color palette, whimsical wallpaper, and clever design details combine to create a modern fairy tale while letting the home’s historic character shine.
Photos by Haris Kenjar.
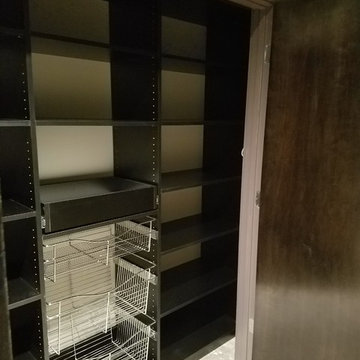
Idéer för ett mellanstort modernt klädskåp för könsneutrala, med öppna hyllor, skåp i mörkt trä och grått golv
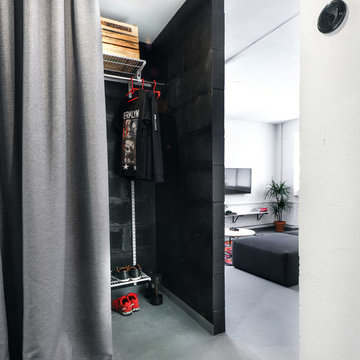
Сергей Мельников
Industriell inredning av ett walk-in-closet för män, med grått golv
Industriell inredning av ett walk-in-closet för män, med grått golv
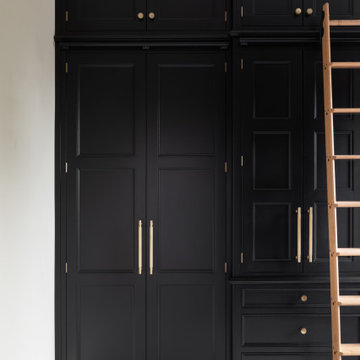
Truly bespoke fitted wardrobes hand painted in Little Greene Lamp Black
Foto på ett mellanstort vintage omklädningsrum för könsneutrala, med svarta skåp, heltäckningsmatta och grått golv
Foto på ett mellanstort vintage omklädningsrum för könsneutrala, med svarta skåp, heltäckningsmatta och grått golv
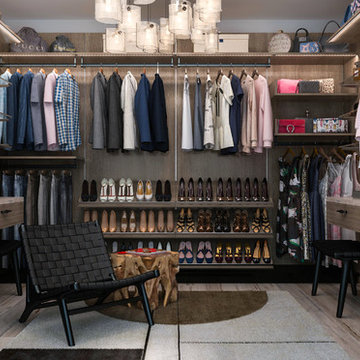
Idéer för ett mellanstort klassiskt walk-in-closet för könsneutrala, med luckor med profilerade fronter, skåp i mellenmörkt trä, ljust trägolv och grått golv
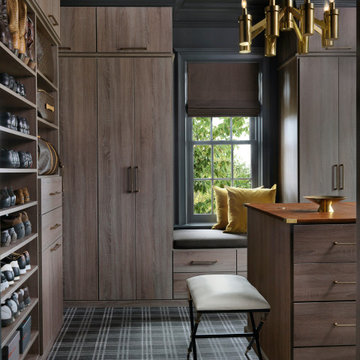
Style and sophistication are the perfect words to describe this masculine dressing room. Everything has a place whether it is on a shelf or in a drawer and all hanging is concealed behind doors, leaving a crisp and organized space everyday. The textured melaimine with brass accents were the perfect combo for this dressing room.
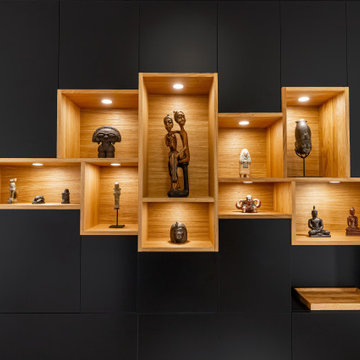
Bild på ett stort funkis klädskåp för könsneutrala, med släta luckor, svarta skåp, klinkergolv i keramik och grått golv
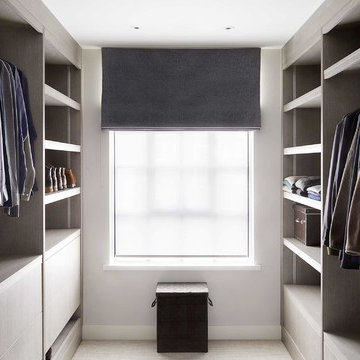
The master wardrobe is a serene space with chic roman blind along with a sheer for discretion. Carpet continues in from the master suite creating a harmonious space.
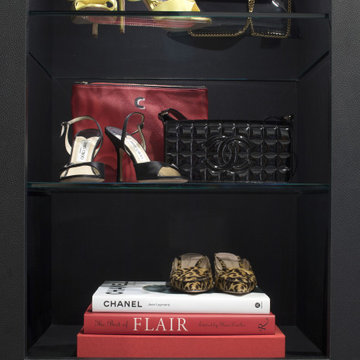
Your closet is your personal store - make it feel like it!
Inspiration för små klassiska walk-in-closets för kvinnor, med luckor med glaspanel, svarta skåp, heltäckningsmatta och grått golv
Inspiration för små klassiska walk-in-closets för kvinnor, med luckor med glaspanel, svarta skåp, heltäckningsmatta och grått golv
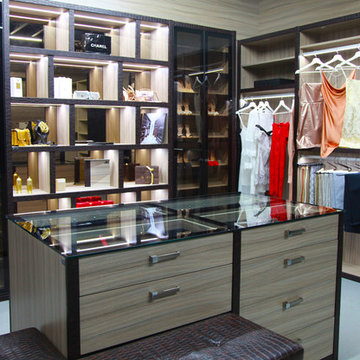
Inredning av ett modernt stort walk-in-closet för könsneutrala, med luckor med glaspanel, skåp i ljust trä, betonggolv och grått golv
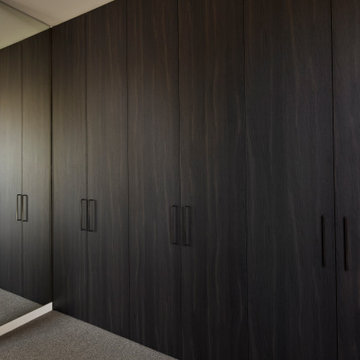
Closet at the Ferndale Home in Glen Iris Victoria.
Builder: Mazzei Homes
Architecture: Dan Webster
Furniture: Zuster Furniture
Kitchen, Wardrobes & Joinery: The Kitchen Design Centre
Photography: Elisa Watson
Project: Royal Melbourne Hospital Lottery Home 2020
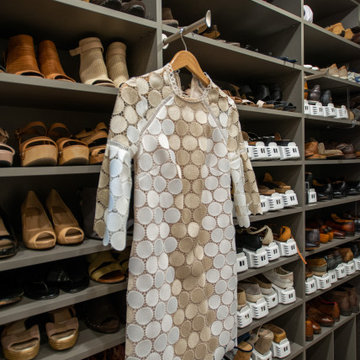
His and hers walk-in closet designed in a dark gray with linen door inserts and ample lighting running throughout the cabinets. An entire wall is dedicated to shoe storage and the center island is designed with his and her valet and jewelry drawers.
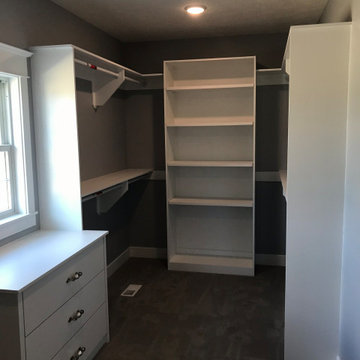
Idéer för att renovera ett mellanstort amerikanskt walk-in-closet för könsneutrala, med släta luckor, vita skåp, heltäckningsmatta och grått golv
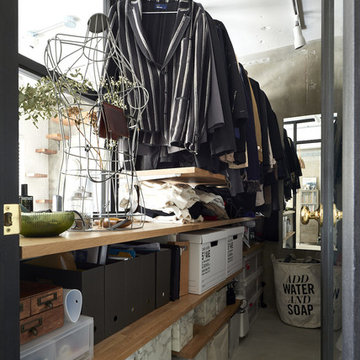
Inredning av ett industriellt walk-in-closet, med öppna hyllor, skåp i mellenmörkt trä, betonggolv och grått golv
367 foton på svart garderob och förvaring, med grått golv
6
