399 foton på svart grovkök
Sortera efter:
Budget
Sortera efter:Populärt i dag
241 - 260 av 399 foton
Artikel 1 av 3
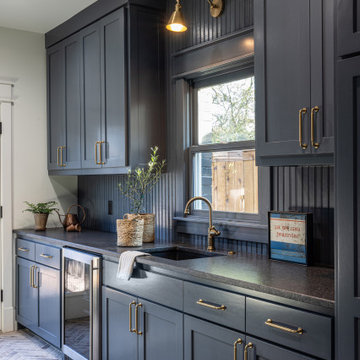
A laundry room is incomplete without a sink - and an undercounter appliance. Dark cabinetry contrasts the brightness of the other rooms in the house. The dark navy cabinetry and painted beadboard anchors this wall as the task wall. A brass finish is the perfect way to balance out the heaviness of the cabinetry and black granite countertop. Antique brick flooring creates a rustic look that blends the exterior with the interior.
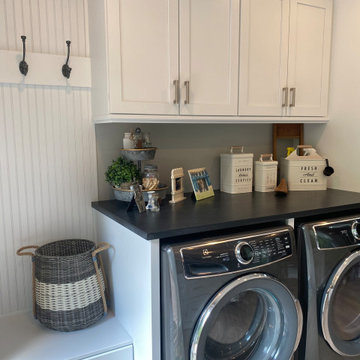
Special Additions
Medallion Cabinetry
Gold Series
Potters Mill - Flat Panel
Sea Salt
Tops: Caesarstone - Black Tempal
Idéer för att renovera ett mellanstort vintage svart parallellt svart grovkök, med skåp i shakerstil, vita skåp, bänkskiva i kvarts, grått stänkskydd, grå väggar, ljust trägolv, en tvättmaskin och torktumlare bredvid varandra och brunt golv
Idéer för att renovera ett mellanstort vintage svart parallellt svart grovkök, med skåp i shakerstil, vita skåp, bänkskiva i kvarts, grått stänkskydd, grå väggar, ljust trägolv, en tvättmaskin och torktumlare bredvid varandra och brunt golv
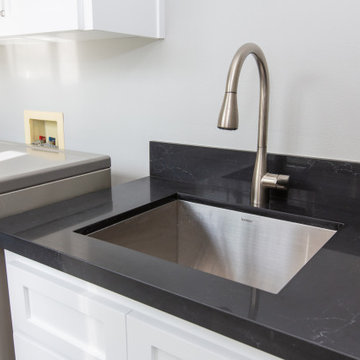
Idéer för ett mellanstort modernt svart grovkök, med en undermonterad diskho, skåp i shakerstil, vita skåp, bänkskiva i kvarts, grå väggar, klinkergolv i porslin, en tvättmaskin och torktumlare bredvid varandra och grått golv
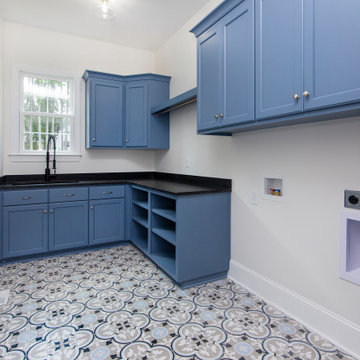
Idéer för ett mellanstort amerikanskt svart parallellt grovkök, med en nedsänkt diskho, luckor med infälld panel, blå skåp, granitbänkskiva, travertin golv och en tvättmaskin och torktumlare bredvid varandra
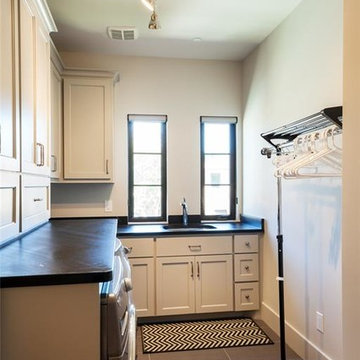
Custom Home Designed by Purser Architectural in Houston, TX. Gorgeously Built by Cason Graye Homes
Inredning av ett modernt stort svart l-format svart grovkök, med en undermonterad diskho, skåp i shakerstil, vita skåp, granitbänkskiva, grå väggar, skiffergolv, en tvättmaskin och torktumlare bredvid varandra och grått golv
Inredning av ett modernt stort svart l-format svart grovkök, med en undermonterad diskho, skåp i shakerstil, vita skåp, granitbänkskiva, grå väggar, skiffergolv, en tvättmaskin och torktumlare bredvid varandra och grått golv
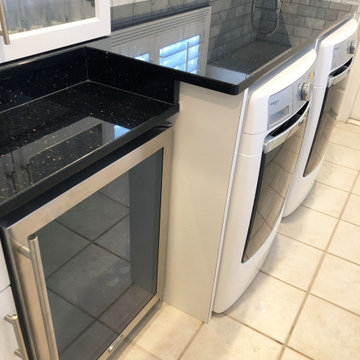
This laundry room project took a simple average laundry room and turned it into a high end traditional laundry room with built-in machines. The walls have gray marble laid in a subway pattern. The laundry machines are topped with galaxy granite, allowing for a spacious place to fold clothes. To the right of the laundry machines is an under mount stainless steel deep laundry tub for soaking. To the left of the laundry machines. The client opted for a beer bar displaying their beer stein collection over a built-in wine refrigerator housing exotic beers. The end result of this project is a multi functional space. This project was designed by David Bauer and built by Cornerstone Builders of Southwest Florida
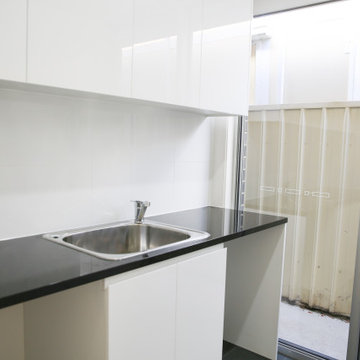
Idéer för små linjära svart grovkök med garderob, med en enkel diskho, släta luckor, vita skåp, granitbänkskiva, vita väggar, klinkergolv i keramik och grått golv
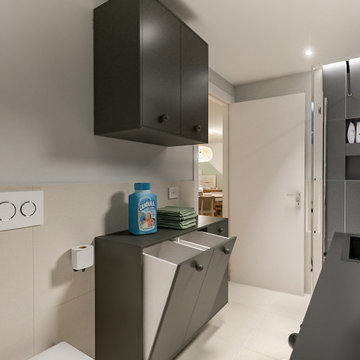
Lidesign
Idéer för små nordiska linjära svart grovkök, med en nedsänkt diskho, släta luckor, svarta skåp, laminatbänkskiva, beige stänkskydd, stänkskydd i porslinskakel, grå väggar, klinkergolv i porslin, en tvättmaskin och torktumlare bredvid varandra och beiget golv
Idéer för små nordiska linjära svart grovkök, med en nedsänkt diskho, släta luckor, svarta skåp, laminatbänkskiva, beige stänkskydd, stänkskydd i porslinskakel, grå väggar, klinkergolv i porslin, en tvättmaskin och torktumlare bredvid varandra och beiget golv
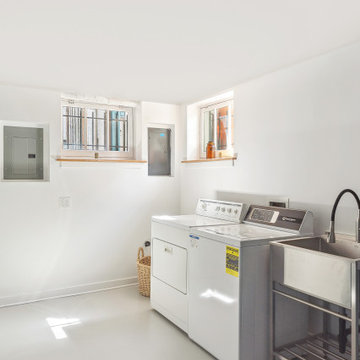
The owners of this beautiful 1908 NE Portland home wanted to breathe new life into their unfinished basement and dysfunctional main-floor bathroom and mudroom. Our goal was to create comfortable and practical spaces, while staying true to the preferences of the homeowners and age of the home.
The existing half bathroom and mudroom were situated in what was originally an enclosed back porch. The homeowners wanted to create a full bathroom on the main floor, along with a functional mudroom off the back entrance. Our team completely gutted the space, reframed the walls, leveled the flooring, and installed upgraded amenities, including a solid surface shower, custom cabinetry, blue tile and marmoleum flooring, and Marvin wood windows.
In the basement, we created a laundry room, designated workshop and utility space, and a comfortable family area to shoot pool. The renovated spaces are now up-to-code with insulated and finished walls, heating & cooling, epoxy flooring, and refurbished windows.
The newly remodeled spaces achieve the homeowner's desire for function, comfort, and to preserve the unique quality & character of their 1908 residence.

Idéer för mellanstora lantliga linjära svart grovkök, med skåp i shakerstil, vita skåp, granitbänkskiva, svart stänkskydd, stänkskydd i keramik, grå väggar, klinkergolv i keramik, en tvättmaskin och torktumlare bredvid varandra och grått golv
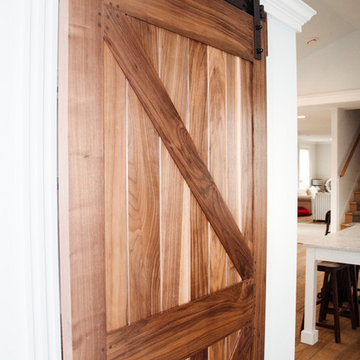
Idéer för ett klassiskt svart grovkök, med en undermonterad diskho, skåp i shakerstil, vita skåp, bänkskiva i täljsten, klinkergolv i porslin och en tvättmaskin och torktumlare bredvid varandra
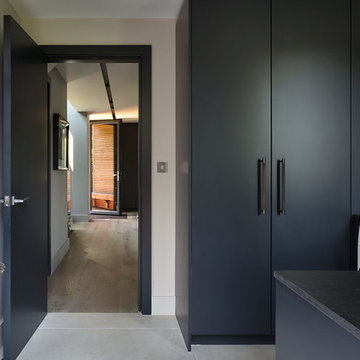
Roundhouse Urbo and Metro matt lacquer bespoke kitchen in Farrow & Ball Railings and horizontal grain Driftwood veneer with worktop in Nero Assoluto Linen Finish with honed edges.
Photography by Nick Kane
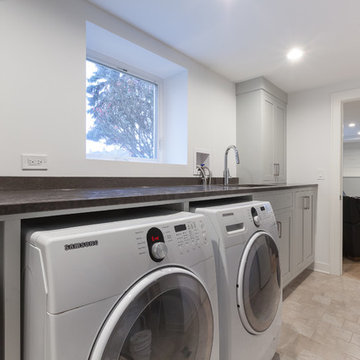
Elizabeth Steiner Photography
Inspiration för mellanstora klassiska linjära svart grovkök, med en undermonterad diskho, skåp i shakerstil, grå skåp, bänkskiva i kvarts, vita väggar, betonggolv, en tvättmaskin och torktumlare bredvid varandra och brunt golv
Inspiration för mellanstora klassiska linjära svart grovkök, med en undermonterad diskho, skåp i shakerstil, grå skåp, bänkskiva i kvarts, vita väggar, betonggolv, en tvättmaskin och torktumlare bredvid varandra och brunt golv
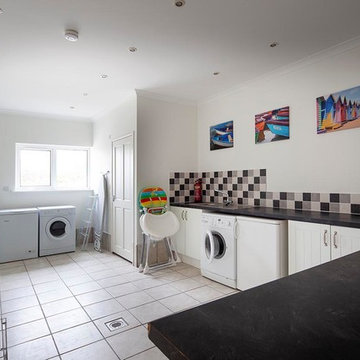
Simon Burt
Inspiration för stora maritima svart grovkök, med en enkel diskho, luckor med infälld panel, vita skåp, bänkskiva i koppar, vita väggar, klinkergolv i keramik, en tvättmaskin och torktumlare bredvid varandra och beiget golv
Inspiration för stora maritima svart grovkök, med en enkel diskho, luckor med infälld panel, vita skåp, bänkskiva i koppar, vita väggar, klinkergolv i keramik, en tvättmaskin och torktumlare bredvid varandra och beiget golv
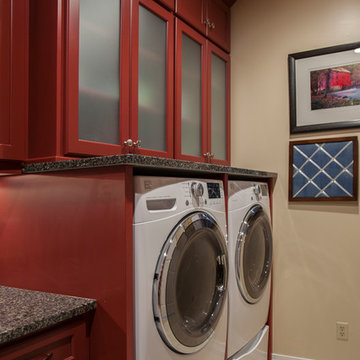
Angela Francis
Foto på ett mellanstort vintage svart u-format grovkök, med en undermonterad diskho, luckor med infälld panel, röda skåp, granitbänkskiva, beige väggar, klinkergolv i porslin, en tvättmaskin och torktumlare bredvid varandra och beiget golv
Foto på ett mellanstort vintage svart u-format grovkök, med en undermonterad diskho, luckor med infälld panel, röda skåp, granitbänkskiva, beige väggar, klinkergolv i porslin, en tvättmaskin och torktumlare bredvid varandra och beiget golv
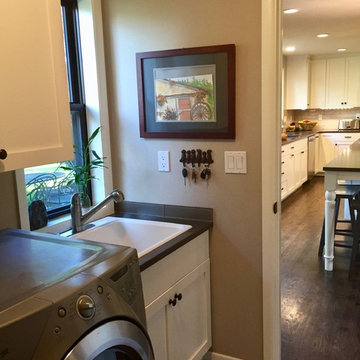
This active family purchased their home and began remodeling before moving in. The out-dated kitchen had oak cabinets and 4" orange tile on the countertops that had to go! (see before photos) It was replaced with a light and bright eat in kitchen. The expansive island provides ample counter space not only for baking and eating, but homework and crafts. Cabinetry with convenient access to blind corners, thoughtful layout for function and storage created a kitchen that is truly the heart of their home. The laundry room is clean and fresh with larger cabinets and a relocated laundry sink under the window. The family room fireplace was also updated with new surround and custom bookcases.
PHOTOS: Designer's Edge
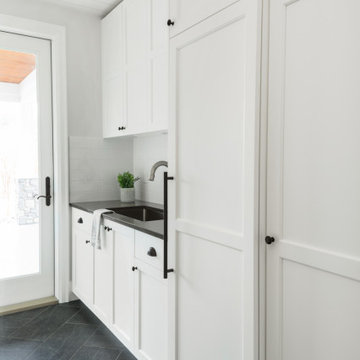
Idéer för att renovera ett svart linjärt svart grovkök, med en enkel diskho, skåp i shakerstil, vita skåp, bänkskiva i glas, vita väggar, klinkergolv i keramik och svart golv
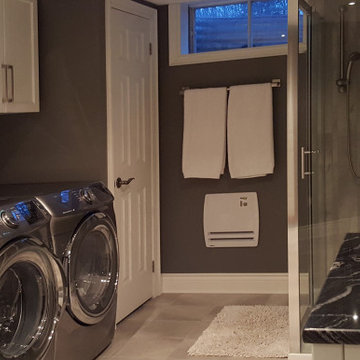
This basement laundry room gets a major update with the addition of a vanity and shower. Cabinets are lacquered maple 5 piece shakers with an inside round. Plumbing and insulation were key as with any basement space.
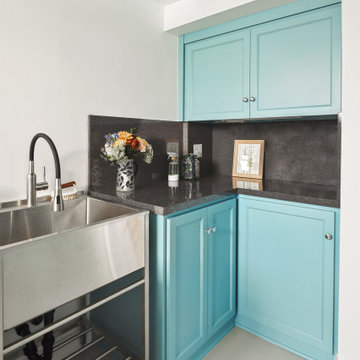
The owners of this beautiful 1908 NE Portland home wanted to breathe new life into their unfinished basement and dysfunctional main-floor bathroom and mudroom. Our goal was to create comfortable and practical spaces, while staying true to the preferences of the homeowners and age of the home.
The existing half bathroom and mudroom were situated in what was originally an enclosed back porch. The homeowners wanted to create a full bathroom on the main floor, along with a functional mudroom off the back entrance. Our team completely gutted the space, reframed the walls, leveled the flooring, and installed upgraded amenities, including a solid surface shower, custom cabinetry, blue tile and marmoleum flooring, and Marvin wood windows.
In the basement, we created a laundry room, designated workshop and utility space, and a comfortable family area to shoot pool. The renovated spaces are now up-to-code with insulated and finished walls, heating & cooling, epoxy flooring, and refurbished windows.
The newly remodeled spaces achieve the homeowner's desire for function, comfort, and to preserve the unique quality & character of their 1908 residence.
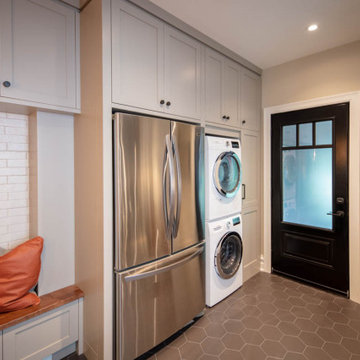
Idéer för ett litet rustikt svart parallellt grovkök, med en undermonterad diskho, skåp i shakerstil, skåp i mellenmörkt trä, bänkskiva i kvarts, flerfärgad stänkskydd, stänkskydd i porslinskakel, klinkergolv i porslin, grått golv, beige väggar och en tvättpelare
399 foton på svart grovkök
13