396 foton på svart grovkök
Sortera efter:
Budget
Sortera efter:Populärt i dag
141 - 160 av 396 foton
Artikel 1 av 3

Room Redefined decluttered the space, and did a lot of space planning to make sure it had good flow for all of the functions. Intentional use of organization products, including shelf-dividers, shelf-labels, colorful bins, wall organization to take advantage of vertical space, and cubby storage maximize functionality. We supported the process through removal of unwanted items, product sourcing and installation. We continue to work with this family to maintain the space as their needs change over time. Working with a professional organizer for your home organization projects ensures a great outcome and removes the stress!
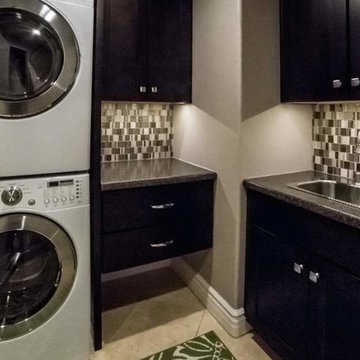
Exempel på ett klassiskt u-format grovkök, med en nedsänkt diskho, skåp i shakerstil, skåp i mörkt trä, granitbänkskiva, beige väggar och en tvättpelare
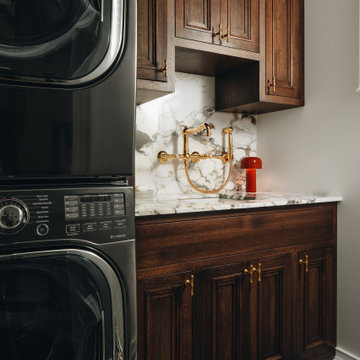
Still dreaming about this stunning laundry room complete with quarter sawn stained oak custom cabinetry. One of our favorite projects with @abbieanderson ✨
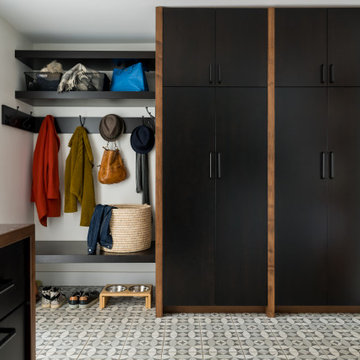
One of many contenders for the official SYH motto is "Got ranch?" Midcentury limestone ranch, to be specific. Because in Bloomington, we do! We've got lots of midcentury limestone ranches, ripe for updates.
This gut remodel and addition on the East side is a great example. The two-way fireplace sits in its original spot in the 2400 square foot home, now acting as the pivot point between the home's original wing and a 1000 square foot new addition. In the reconfiguration of space, bedrooms now flank a central public zone, kids on one end (in spaces that are close to the original bedroom footprints), and a new owner's suite on the other. Everyone meets in the middle for cooking and eating and togetherness. A portion of the full basement is finished for a guest suite and tv room, accessible from the foyer stair that is also, more or less, in its original spot.
The kitchen was always street-facing in this home, which the homeowners dug, so we kept it that way, but of course made it bigger and more open. What we didn't keep: the original green and pink toilets and tile. (Apologies to the purists; though they may still be in the basement.)
Opening spaces both to one another and to the outside help lighten and modernize this family home, which comes alive with contrast, color, natural walnut and oak, and a great collection of art, books and vintage rugs. It's definitely ready for its next 75 years.

A mixed use mud room featuring open lockers, bright geometric tile and built in closets.
Bild på ett stort funkis vit u-format vitt grovkök, med en undermonterad diskho, släta luckor, grå skåp, bänkskiva i kvarts, grått stänkskydd, stänkskydd i keramik, flerfärgade väggar, klinkergolv i keramik, en tvättmaskin och torktumlare bredvid varandra och grått golv
Bild på ett stort funkis vit u-format vitt grovkök, med en undermonterad diskho, släta luckor, grå skåp, bänkskiva i kvarts, grått stänkskydd, stänkskydd i keramik, flerfärgade väggar, klinkergolv i keramik, en tvättmaskin och torktumlare bredvid varandra och grått golv
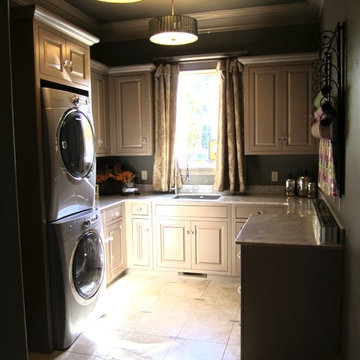
Tile design by Bella Vici for Allenton Homes
Interior design by Kay Edwards. http://bellavici.com
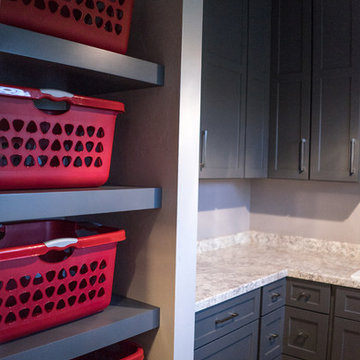
Idéer för ett mellanstort klassiskt u-format grovkök, med skåp i shakerstil och grå skåp
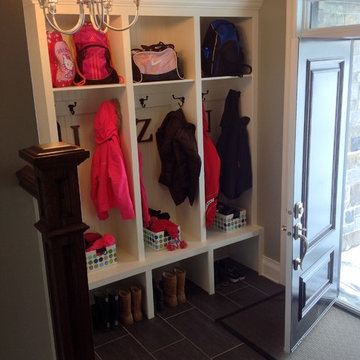
This mudroom entry has access from the side of the house, as well as from the garage, and also contains the laundry room, which is very practical for this family when the kids come in from swim lessons or from playing in the snow, the laundry is right there, so wet things can go right in the dryer!
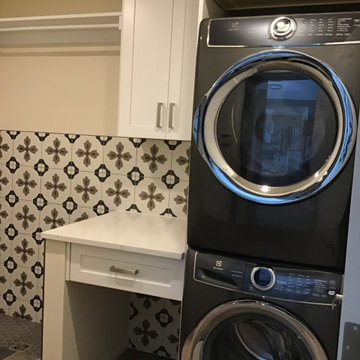
Exempel på ett litet eklektiskt vit parallellt vitt grovkök, med skåp i shakerstil, vita skåp, bänkskiva i kvarts, vitt stänkskydd, stänkskydd i porslinskakel, grå väggar, klinkergolv i porslin, en tvättpelare och brunt golv
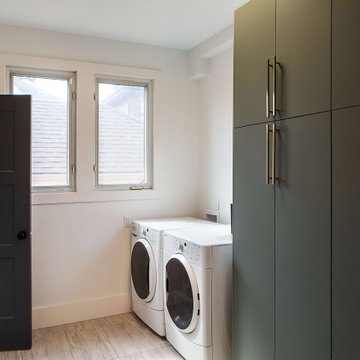
Idéer för att renovera ett funkis linjärt grovkök, med släta luckor, gröna skåp, vita väggar, klinkergolv i keramik, en tvättmaskin och torktumlare bredvid varandra och grått golv

A gorgeous combination of white painted and walnut veneered cabinetry provide ample storage in this vast laundry room.
Inredning av ett modernt mycket stort vit vitt grovkök, med en undermonterad diskho, släta luckor, vita skåp, bänkskiva i kvartsit, vitt stänkskydd, stänkskydd i tunnelbanekakel, bruna väggar, klinkergolv i porslin, en tvättpelare och grått golv
Inredning av ett modernt mycket stort vit vitt grovkök, med en undermonterad diskho, släta luckor, vita skåp, bänkskiva i kvartsit, vitt stänkskydd, stänkskydd i tunnelbanekakel, bruna väggar, klinkergolv i porslin, en tvättpelare och grått golv
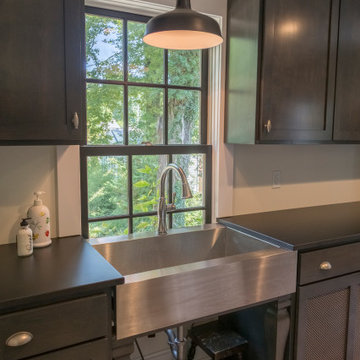
Renovation of a wood-framed Italiante-style cottage that was built in 1863. Listed as a nationally registered landmark, the "McLangen-Black House" was originally detached from the main house and received several additions throughout the 20th century.
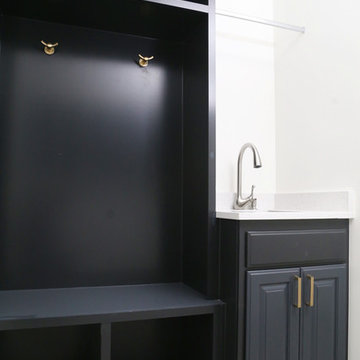
Design by Dixie Moseley, JDV Interiors
Inspiration för små lantliga vitt grovkök, med en undermonterad diskho, bänkskiva i kvarts, vita väggar, klinkergolv i keramik och en tvättmaskin och torktumlare bredvid varandra
Inspiration för små lantliga vitt grovkök, med en undermonterad diskho, bänkskiva i kvarts, vita väggar, klinkergolv i keramik och en tvättmaskin och torktumlare bredvid varandra
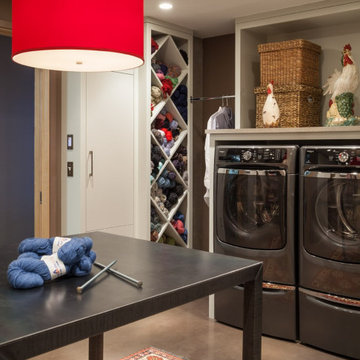
For two years, these homeowners lived in Paris—surrounded by sidewalk cafes, fashion boutiques, and world-class cuisine. They fell in love with city living, which is why upon their move back to the Twin Cities they purchased a downtown condo. LiLu Interiors enhanced the 4,000 square feet of contemporary architecture by weaving together an eclectic tapestry of timeless heirloom pieces with fashionable finishes. A seamless contrast of textures, wood grain, glossy sheen, plaster, and metallic meet you at the front door. Pops of color and the incorporation of more traditional furniture pieces provide a subtle nod to those special years lived across the ocean
-----.
Project designed by Minneapolis interior design studio LiLu Interiors. They serve the Minneapolis-St. Paul area including Wayzata, Edina, and Rochester, and they travel to the far-flung destinations that their upscale clientele own second homes in.
-----
For more about LiLu Interiors, click here: https://www.liluinteriors.com/
---
To learn more about this project, click here:
https://www.liluinteriors.com/blog/portfolio-items/room-with-a-view/

A vintage reclaimed oak look, Adura® Max "Sausalito" luxury vinyl plank flooring captures the seaside chic vibe of the California coastal city for which it is named. It features rich oak graining with saw marks and a rustic surface texture emphasizing the look of aged reclaimed wood. Available in 6" wide planks and 4 colors (Waterfront shown here).
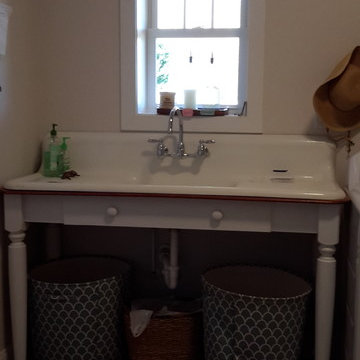
This unique laundry sink is an antique cast iron enameled farm sink mounted in a modified antique table frame.
Foto på ett mellanstort lantligt parallellt grovkök, med klinkergolv i keramik, en tvättmaskin och torktumlare bredvid varandra och grått golv
Foto på ett mellanstort lantligt parallellt grovkök, med klinkergolv i keramik, en tvättmaskin och torktumlare bredvid varandra och grått golv
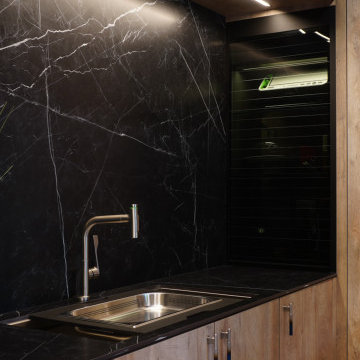
Laundry Room in Oak Endgrainm, with Zentrum Laundry Sink ZT36
Inredning av ett modernt mellanstort svart parallellt svart grovkök, med en undermonterad diskho, släta luckor, bruna skåp, kaklad bänkskiva, svart stänkskydd, stänkskydd i porslinskakel, svarta väggar och tvättmaskin och torktumlare byggt in i ett skåp
Inredning av ett modernt mellanstort svart parallellt svart grovkök, med en undermonterad diskho, släta luckor, bruna skåp, kaklad bänkskiva, svart stänkskydd, stänkskydd i porslinskakel, svarta väggar och tvättmaskin och torktumlare byggt in i ett skåp
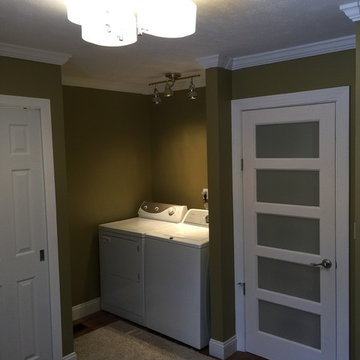
Exempel på ett mellanstort modernt grovkök, med gröna väggar och mellanmörkt trägolv
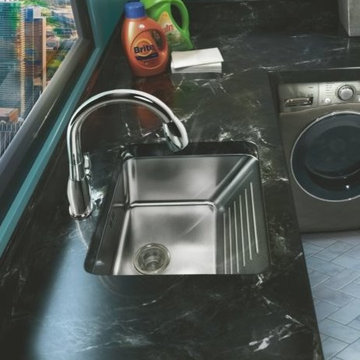
60 DEGREE SINGLE BOWLWASHBOARD SINK - UNDERMOUNT - 16 GAUGE STAINLESS STEEL - STANDARD DEPTH - WITH INTEGRA FLOW SYSTEM
Inredning av ett modernt mellanstort grovkök, med en nedsänkt diskho
Inredning av ett modernt mellanstort grovkök, med en nedsänkt diskho
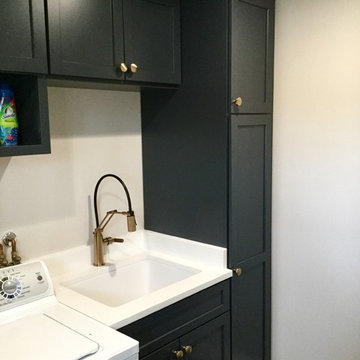
Special Additions Cabinetry
Dura Supreme
Hudson Door Style
Painted Cabinetry
Cyberspace
Idéer för att renovera ett mellanstort vintage vit linjärt vitt grovkök, med en undermonterad diskho, skåp i shakerstil, blå skåp, bänkskiva i kvarts, beige väggar, klinkergolv i porslin, en tvättmaskin och torktumlare bredvid varandra och grått golv
Idéer för att renovera ett mellanstort vintage vit linjärt vitt grovkök, med en undermonterad diskho, skåp i shakerstil, blå skåp, bänkskiva i kvarts, beige väggar, klinkergolv i porslin, en tvättmaskin och torktumlare bredvid varandra och grått golv
396 foton på svart grovkök
8