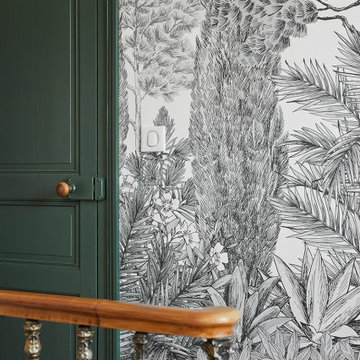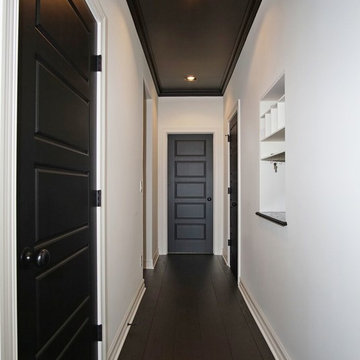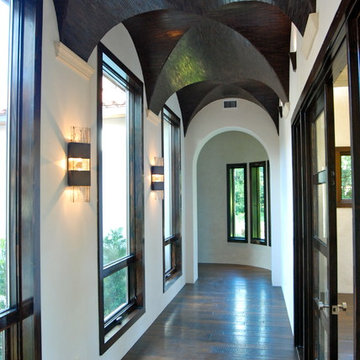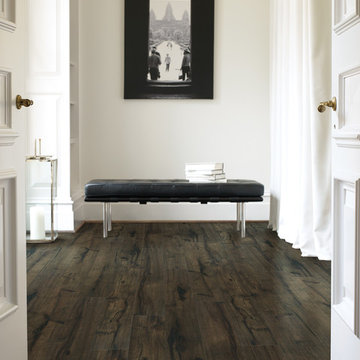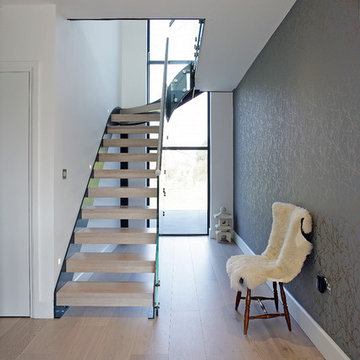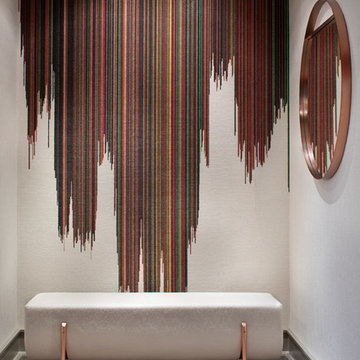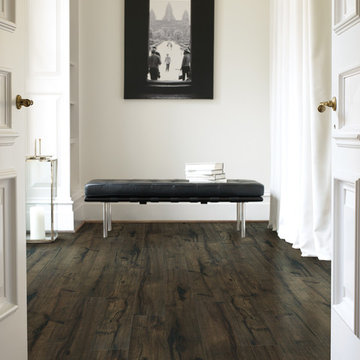838 foton på svart hall, med vita väggar
Sortera efter:
Budget
Sortera efter:Populärt i dag
61 - 80 av 838 foton
Artikel 1 av 3
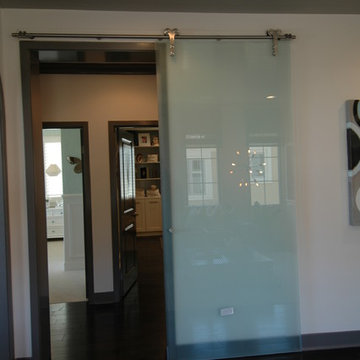
Glass Barn Door in Acid Etched Glass and Chrome Hardware
Idéer för en mellanstor modern hall, med vita väggar och mörkt trägolv
Idéer för en mellanstor modern hall, med vita väggar och mörkt trägolv
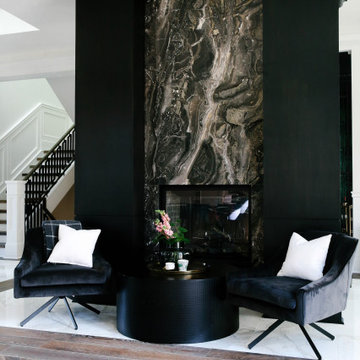
Exempel på en mellanstor asiatisk hall, med vita väggar, mörkt trägolv och brunt golv
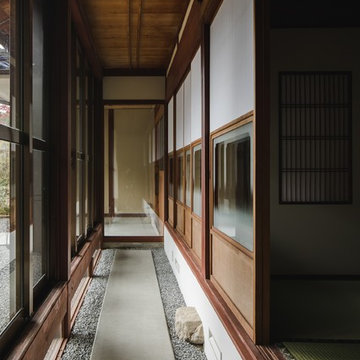
Idéer för mycket stora orientaliska hallar, med vita väggar, betonggolv och grått golv
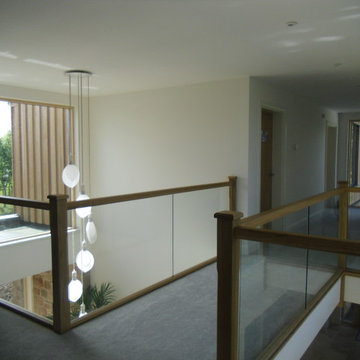
Key to the design solution was the client’s extensive brief and the desire to form a layout based on maximising natural light, views and the ‘feeling of space’. The brief seemingly split into three sections this included an open plan living and entertaining wing, a more private living and working wing and a recreational wing with a pool and gym to suit the client’s athletic lifestyle.
The form was derived from traditional vernacular architecture whilst the ‘three wing’ layout and the use of single storey elements and flat roofs helped to break down the massing of the overall building composition.
The material palette was carefully chosen to reflect the rural setting with the use of render, natural stone, slate and untreated vertical larch cladding. Contemporary detailing, large format glazing and zinc cladding have been used to give the house a modern edge.
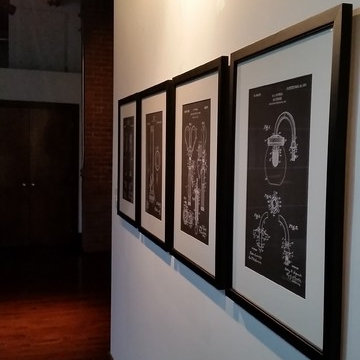
A gallery wall showcasing the framed patents for flashlights beautifully.
Inspiration för moderna hallar, med vita väggar och mellanmörkt trägolv
Inspiration för moderna hallar, med vita väggar och mellanmörkt trägolv
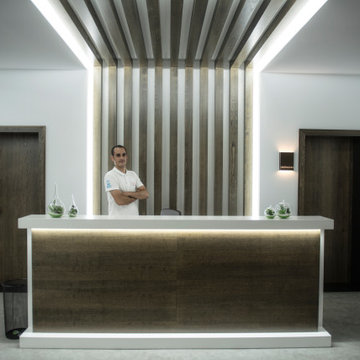
Situada entre las montañas de Ponferrada, León, la nueva clínica Activate Fisioterapia fue diseñada en 2018 para mejorar los servicios de fisioterapia en el norte de España. El proyecto incorpora tecnologías de bienestar y fisioterapia de vanguardia, y también demuestra que una solución arquitectónica moderna debe preservar el espíritu de su cultura. Un nuevo espacio de 250 metros cuadrados se convirtió en diferentes salas para practicar la mejores técnicas de fisioterapia, pilates y biomecánica. El diseño gira en torno a formas limpias y materiales luminosos, con un estilo nórdico que recuerda la naturaleza que rodea a esta ciudad. La iluminación está presente en cada habitación con intenciones de relajación, guías o técnicas específicas. Plataformas elevadas y techos abovedados, cada uno con un nivel de privacidad diferente, que culmina con un espacio en la sala de espera de la recepción. El interior es una continuación de esta impresionante fachada interactiva y tiene su propia vida. Materiales clave: La madera de roble como elemento principal. Madera lacada blanca. Techo suspendido de listones de madera. Tablón de roble blanco sellado. Aluminio anodizado bronce. Paneles acrílicos. Iluminación oculta. El nuevo espacio Activate fisioterapia es una instalación social esencial para su ciudad y sus ciudadanos. Es un modelo de cómo la ciencia moderna y la asistencia sanitaria pueden introducirse en el mundo en desarrollo.
Vídeo promocional - https://www.youtube.com/watch?v=_HiflTRGTHI
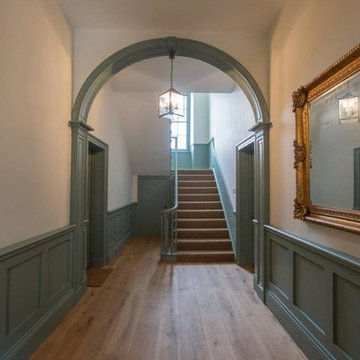
The striking main entrance hall is the first thing to greet the residents of this charming development as soon as they walk in. Great use of retained period features, simple, clean oak flooring and a great colour contrast are all that is required.
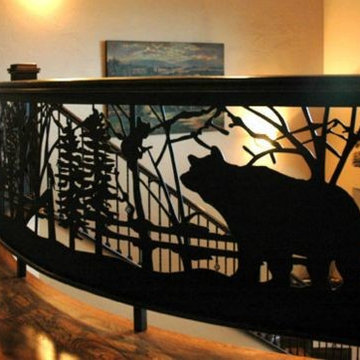
Custom Curved Radius Ballcony Railing in black powder coating with Bear in the forest.
We have a standard 6 ft or 8 ft railing panels or you can custom design your own panel with favorite animals or scenery.
Panels are water jet cut, powder coated (never needs painting), steel or aluminum. Designed and made in the USA.
Call 888-743-2325 to discuss your project with our friendly staff or visit our website at www.NatureRails.com
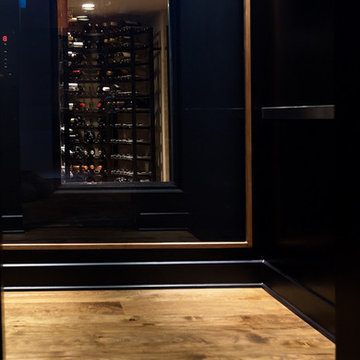
This home has it all! The basement level features a wine vault and tasting room. The elevator walls looks into the wine vault as you arrive at the lower level.
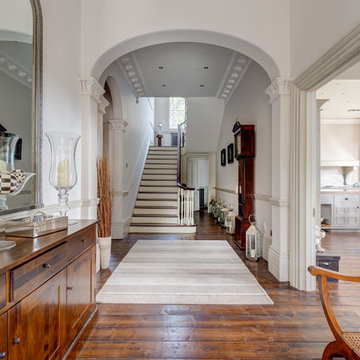
A elegant entrance hall and staircase in a beautifully restored Victorian Villa by the Sea in South Devon. Colin Cadle Photography, Photo Styling Jan Cadle
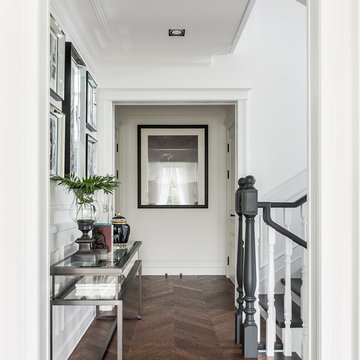
Idéer för att renovera en vintage hall, med vita väggar, mörkt trägolv och brunt golv
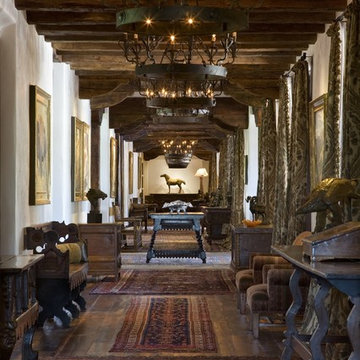
Dave Lyon Architects // Gordon Gregory Photography
Exempel på en mycket stor rustik hall, med vita väggar och mellanmörkt trägolv
Exempel på en mycket stor rustik hall, med vita väggar och mellanmörkt trägolv
838 foton på svart hall, med vita väggar
4

