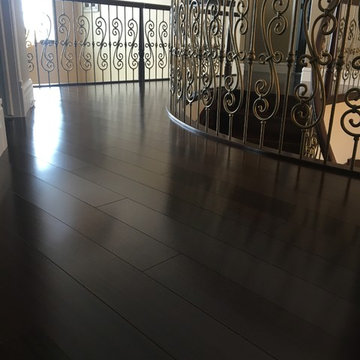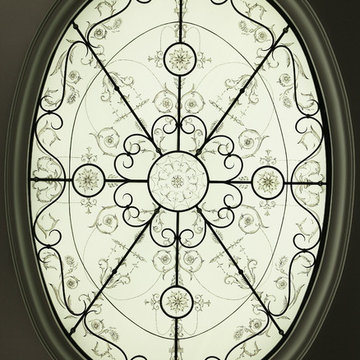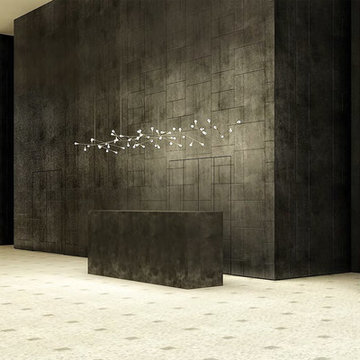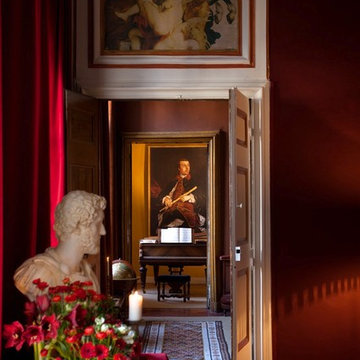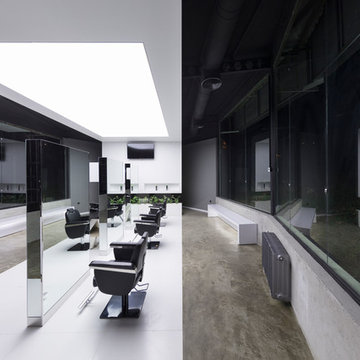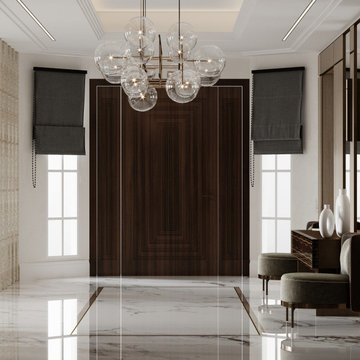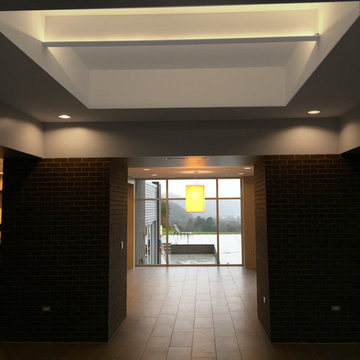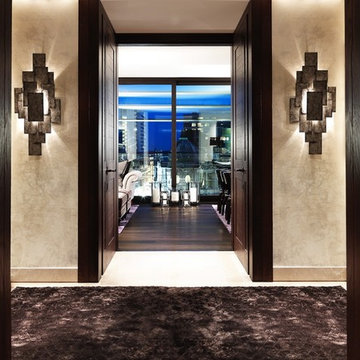292 foton på svart hall
Sortera efter:
Budget
Sortera efter:Populärt i dag
101 - 120 av 292 foton
Artikel 1 av 3
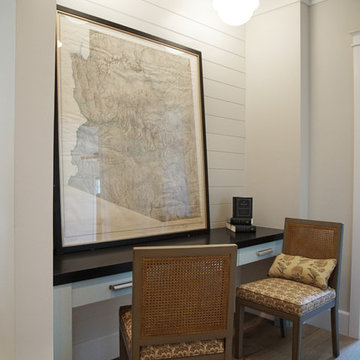
Heather Ryan, Interior Designer
H.Ryan Studio - Scottsdale, AZ
www.hryanstudio.com
Foto på en stor vintage hall, med vita väggar, mellanmörkt trägolv och brunt golv
Foto på en stor vintage hall, med vita väggar, mellanmörkt trägolv och brunt golv
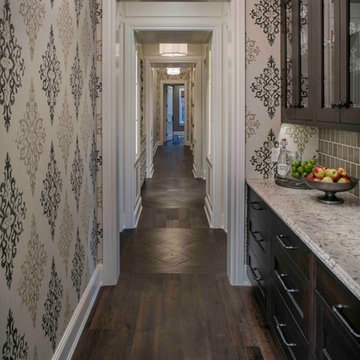
Bill Lindhout Photography
Idéer för mellanstora vintage hallar, med flerfärgade väggar och mörkt trägolv
Idéer för mellanstora vintage hallar, med flerfärgade väggar och mörkt trägolv
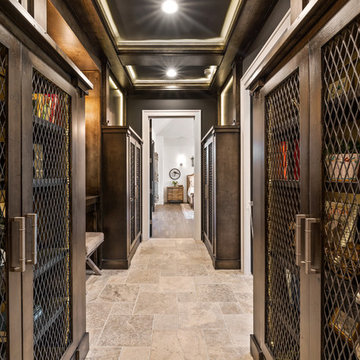
This hall leads from the living area to the master suite and features silver leaf with an acid wash stain to bring dimension to the natural wood finishes. Add in the backlighting, and this space comes to life!
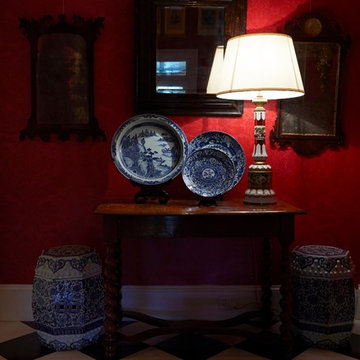
Earl Carter
Inredning av en klassisk mellanstor hall, med röda väggar, klinkergolv i keramik och svart golv
Inredning av en klassisk mellanstor hall, med röda väggar, klinkergolv i keramik och svart golv
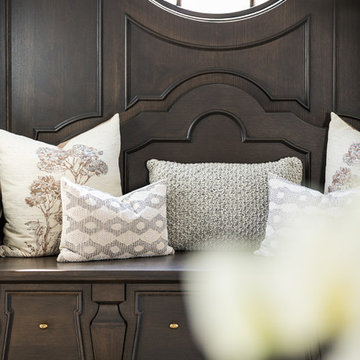
This new home is the last newly constructed home within the historic Country Club neighborhood of Edina. Nestled within a charming street boasting Mediterranean and cottage styles, the client sought a synthesis of the two that would integrate within the traditional streetscape yet reflect modern day living standards and lifestyle. The footprint may be small, but the classic home features an open floor plan, gourmet kitchen, 5 bedrooms, 5 baths, and refined finishes throughout.
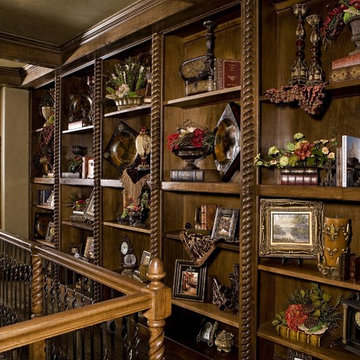
Bild på en mycket stor vintage hall, med beige väggar, mörkt trägolv och brunt golv
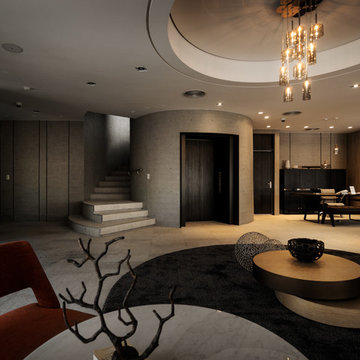
The kitchen by LEICHT is completely coordinated with
the lounge and merges with it to become one, helped
by the handleless fronts and the unit installed flush in a
niche with an elegantly integrated work area. Photo: Kuo-Min Lee
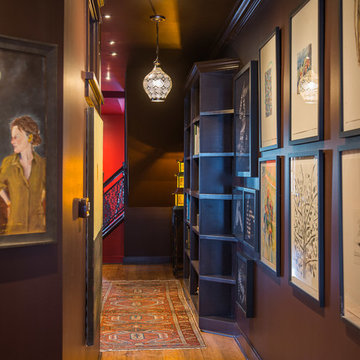
Mark Quéripel, AIA is an award-winning architect and interior designer, whose Boulder, Colorado design firm, MQ Architecture & Design, strives to create uniquely personal custom homes and remodels which resonate deeply with clients. The firm offers a wide array of professional services, and partners with some of the nation’s finest engineers and builders to provide a successful and synergistic building experience.
Alex Geller Photography
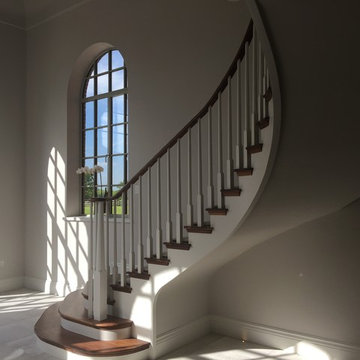
Working with & alongside the Award Winning Janey Butler Interiors, on this fabulous Country House Renovation. The 10,000 sq ft House, in a beautiful elevated position in glorious open countryside, was very dated, cold and drafty. A major Renovation programme was undertaken as well as achieving Planning Permission to extend the property, demolish and move the garage, create a new sweeping driveway and to create a stunning Skyframe Swimming Pool Extension on the garden side of the House. This first phase of this fabulous project was to fully renovate the existing property as well as the two large Extensions creating a new stunning Entrance Hall and back door entrance. The stunning Vaulted Entrance Hall area with arched Millenium Windows and Doors and an elegant Helical Staircase with solid Walnut Handrail and treads. Gorgeous large format Porcelain Tiles which followed through into the open plan look & feel of the new homes interior. John Cullen floor lighting and metal Lutron face plates and switches. Gorgeous Farrow and Ball colour scheme throughout the whole house. This beautiful elegant Entrance Hall is now ready for a stunning Lighting sculpture to take centre stage in the Entrance Hallway as well as elegant furniture. More progress images to come of this wonderful homes transformation coming soon. Images by Andy Marshall
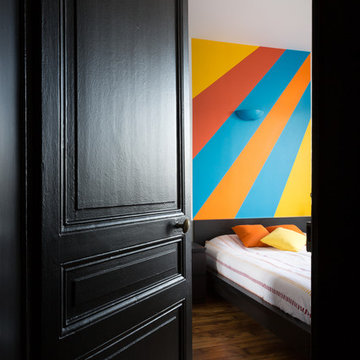
Rénovation complète d'un appartement de deux pièces de 40 m² dans un style pop coloré moderne en optimisant au maximum les volumes afin d'y créer un bien spacieux, fonctionnel, esthétique, dynamique et chaleureux.
Agencement, ameublement décoration très coloré tel une grande oeuvre d'art.
Création d'une tête de lit telle une grande peinture pop.
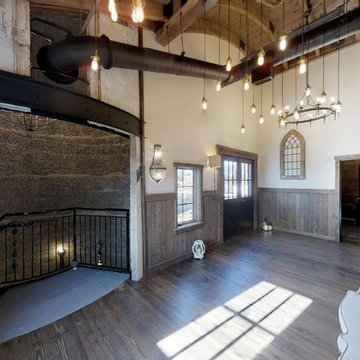
Old dairy barn completely remodeled into a wedding venue/ event center.
Inspiration för en lantlig hall, med mellanmörkt trägolv och brunt golv
Inspiration för en lantlig hall, med mellanmörkt trägolv och brunt golv
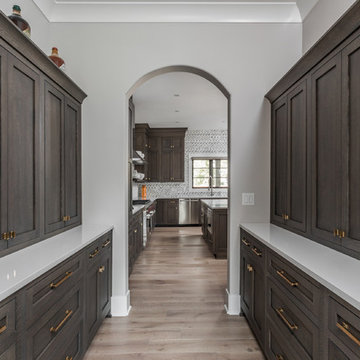
The goal in building this home was to create an exterior esthetic that elicits memories of a Tuscan Villa on a hillside and also incorporates a modern feel to the interior.
Modern aspects were achieved using an open staircase along with a 25' wide rear folding door. The addition of the folding door allows us to achieve a seamless feel between the interior and exterior of the house. Such creates a versatile entertaining area that increases the capacity to comfortably entertain guests.
The outdoor living space with covered porch is another unique feature of the house. The porch has a fireplace plus heaters in the ceiling which allow one to entertain guests regardless of the temperature. The zero edge pool provides an absolutely beautiful backdrop—currently, it is the only one made in Indiana. Lastly, the master bathroom shower has a 2' x 3' shower head for the ultimate waterfall effect. This house is unique both outside and in.
292 foton på svart hall
6
