4 947 foton på svart hus, med platt tak
Sortera efter:
Budget
Sortera efter:Populärt i dag
161 - 180 av 4 947 foton
Artikel 1 av 3
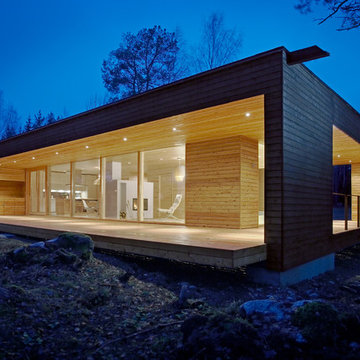
Inspiration för mellanstora moderna svarta trähus, med platt tak och allt i ett plan
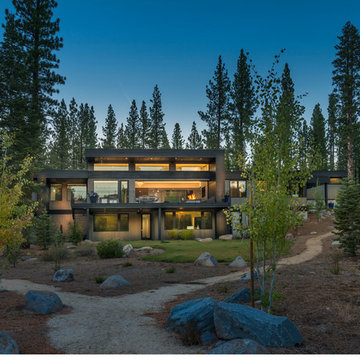
Vance Fox Photography
Idéer för ett mellanstort modernt brunt trähus, med två våningar och platt tak
Idéer för ett mellanstort modernt brunt trähus, med två våningar och platt tak
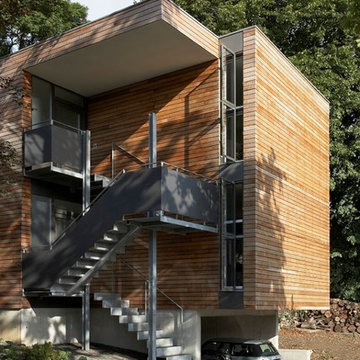
Inredning av ett modernt mellanstort brunt trähus, med platt tak och två våningar

Photography by Bernard Andre
Exempel på ett modernt beige hus, med allt i ett plan och platt tak
Exempel på ett modernt beige hus, med allt i ett plan och platt tak

Trent Bell Photography
Idéer för att renovera ett mycket stort funkis beige hus, med tre eller fler plan och platt tak
Idéer för att renovera ett mycket stort funkis beige hus, med tre eller fler plan och platt tak
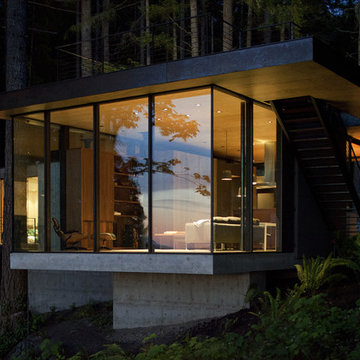
Jeremy Bitterman
Inspiration för ett funkis hus, med glasfasad och platt tak
Inspiration för ett funkis hus, med glasfasad och platt tak
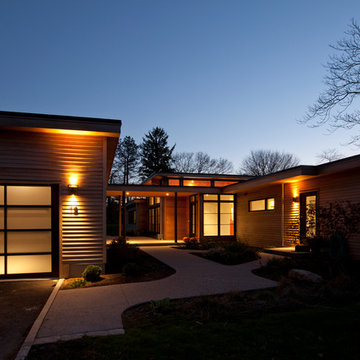
Peter Vanderwarker
Exempel på ett stort modernt brunt hus, med allt i ett plan och platt tak
Exempel på ett stort modernt brunt hus, med allt i ett plan och platt tak
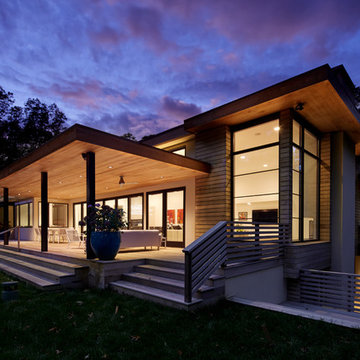
Bild på ett stort funkis beige hus i flera nivåer, med blandad fasad, platt tak och tak i metall
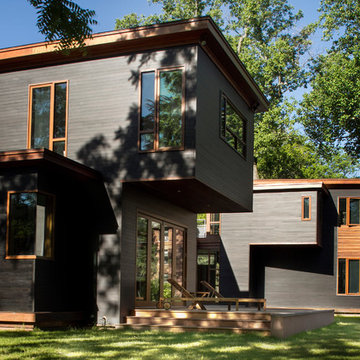
Foto på ett stort funkis grått hus, med två våningar, blandad fasad och platt tak
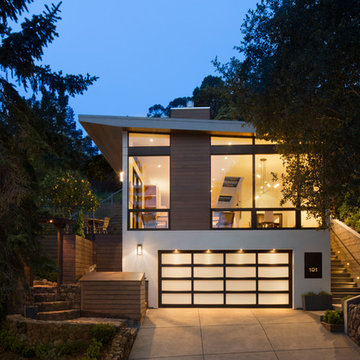
Inspiration för ett funkis beige hus, med allt i ett plan, blandad fasad och platt tak
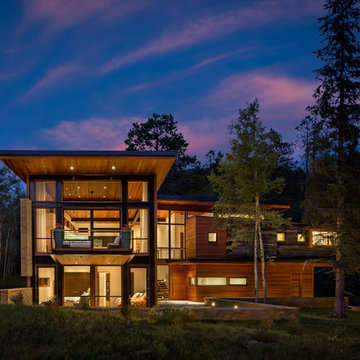
3900 sf (including garage) contemporary mountain home.
Idéer för ett stort modernt brunt trähus, med två våningar och platt tak
Idéer för ett stort modernt brunt trähus, med två våningar och platt tak

Reverse Shed Eichler
This project is part tear-down, part remodel. The original L-shaped plan allowed the living/ dining/ kitchen wing to be completely re-built while retaining the shell of the bedroom wing virtually intact. The rebuilt entertainment wing was enlarged 50% and covered with a low-slope reverse-shed roof sloping from eleven to thirteen feet. The shed roof floats on a continuous glass clerestory with eight foot transom. Cantilevered steel frames support wood roof beams with eaves of up to ten feet. An interior glass clerestory separates the kitchen and livingroom for sound control. A wall-to-wall skylight illuminates the north wall of the kitchen/family room. New additions at the back of the house add several “sliding” wall planes, where interior walls continue past full-height windows to the exterior, complimenting the typical Eichler indoor-outdoor ceiling and floor planes. The existing bedroom wing has been re-configured on the interior, changing three small bedrooms into two larger ones, and adding a guest suite in part of the original garage. A previous den addition provided the perfect spot for a large master ensuite bath and walk-in closet. Natural materials predominate, with fir ceilings, limestone veneer fireplace walls, anigre veneer cabinets, fir sliding windows and interior doors, bamboo floors, and concrete patios and walks. Landscape design by Bernard Trainor: www.bernardtrainor.com (see “Concrete Jungle” in April 2014 edition of Dwell magazine). Microsoft Media Center installation of the Year, 2008: www.cybermanor.com/ultimate_install.html (automated shades, radiant heating system, and lights, as well as security & sound).
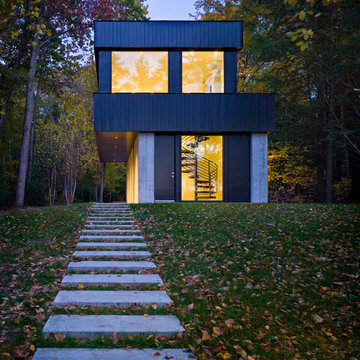
Idéer för ett stort modernt svart hus, med två våningar, metallfasad, platt tak och tak i metall
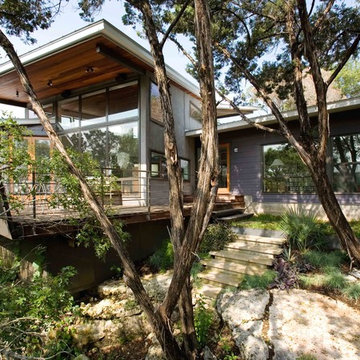
The contemporary lines of the roof and windows bring an touch of modernity to this rustic location.
Idéer för stora funkis grå hus, med två våningar och platt tak
Idéer för stora funkis grå hus, med två våningar och platt tak
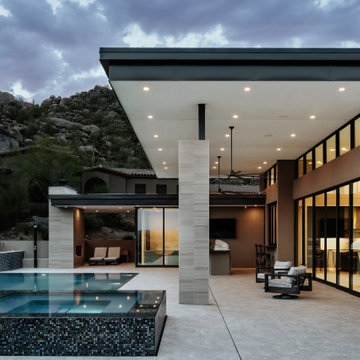
James Rear Covered Patio
Exempel på ett stort modernt beige hus, med allt i ett plan, stuckatur, platt tak och tak i metall
Exempel på ett stort modernt beige hus, med allt i ett plan, stuckatur, platt tak och tak i metall

Inspiration för ett mellanstort funkis svart hus, med två våningar och platt tak
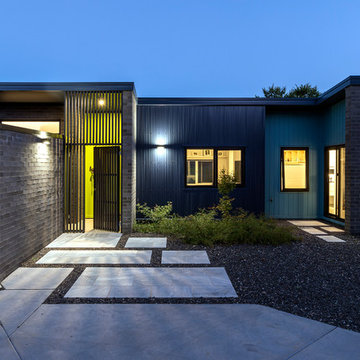
Ben Wrigley
Idéer för att renovera ett litet funkis grått hus, med allt i ett plan, tegel, platt tak och tak i metall
Idéer för att renovera ett litet funkis grått hus, med allt i ett plan, tegel, platt tak och tak i metall
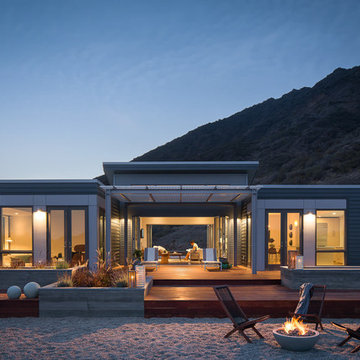
by Mike Kelley Photography
Idéer för funkis blå hus, med allt i ett plan och platt tak
Idéer för funkis blå hus, med allt i ett plan och platt tak
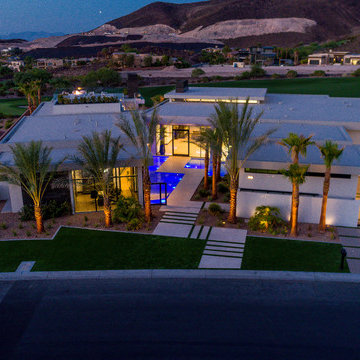
looking at the front door from the courtyard gate
Inredning av ett modernt stort vitt hus, med allt i ett plan, stuckatur och platt tak
Inredning av ett modernt stort vitt hus, med allt i ett plan, stuckatur och platt tak
4 947 foton på svart hus, med platt tak
9
