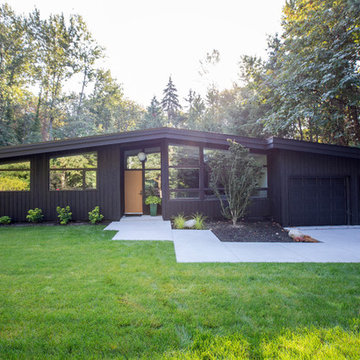2 713 foton på svart hus, med sadeltak
Sortera efter:
Budget
Sortera efter:Populärt i dag
1 - 20 av 2 713 foton
Artikel 1 av 3

Martin Vecchio Photography
Bild på ett stort maritimt svart hus, med två våningar, sadeltak och tak i shingel
Bild på ett stort maritimt svart hus, med två våningar, sadeltak och tak i shingel
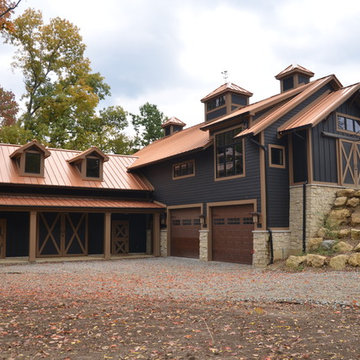
Inspiration för ett stort vintage svart hus, med två våningar och sadeltak

Фасад дома облицован скандинавской тонкопиленой доской с поднятым ворсом, окрашенной на производстве.
Оконные откосы и декор — из сухой строганой доски толщиной 45мм.

Idéer för mellanstora amerikanska svarta hus, med allt i ett plan, blandad fasad, sadeltak och tak i shingel

The artfully designed Boise Passive House is tucked in a mature neighborhood, surrounded by 1930’s bungalows. The architect made sure to insert the modern 2,000 sqft. home with intention and a nod to the charm of the adjacent homes. Its classic profile gleams from days of old while bringing simplicity and design clarity to the façade.
The 3 bed/2.5 bath home is situated on 3 levels, taking full advantage of the otherwise limited lot. Guests are welcomed into the home through a full-lite entry door, providing natural daylighting to the entry and front of the home. The modest living space persists in expanding its borders through large windows and sliding doors throughout the family home. Intelligent planning, thermally-broken aluminum windows, well-sized overhangs, and Selt external window shades work in tandem to keep the home’s interior temps and systems manageable and within the scope of the stringent PHIUS standards.
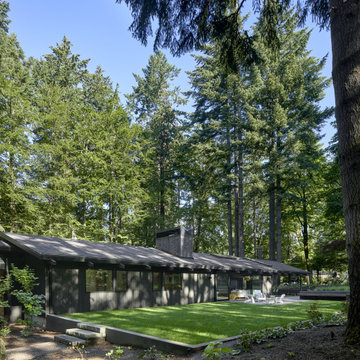
60 tals inredning av ett stort svart hus, med allt i ett plan, sadeltak och tak i shingel

10K designed this new construction home for a family of four who relocated to a serene, tranquil, and heavily wooded lot in Shorewood. Careful siting of the home preserves existing trees, is sympathetic to existing topography and drainage of the site, and maximizes views from gathering spaces and bedrooms to the lake. Simple forms with a bold black exterior finish contrast the light and airy interior spaces and finishes. Sublime moments and connections to nature are created through the use of floor to ceiling windows, long axial sight lines through the house, skylights, a breezeway between buildings, and a variety of spaces for work, play, and relaxation.

Foto på ett industriellt svart hus, med två våningar, blandad fasad och sadeltak

Idéer för ett stort lantligt svart hus, med två våningar, sadeltak och tak i mixade material
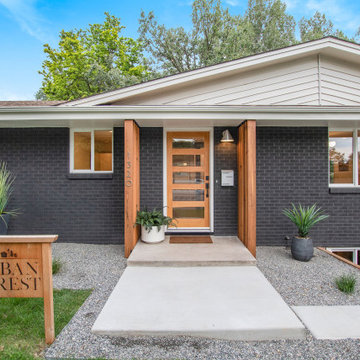
Idéer för mellanstora 50 tals svarta hus, med två våningar, tegel, sadeltak och tak i shingel

In this close up view of the side of the house, you get an even better idea of the previously mentioned paint scheme. The fence shows the home’s former color, a light brown. The new exterior paint colors dramatically show how the right color change can add a wonderful fresh feel to a house.

The front facade is composed of bricks, shiplap timber cladding and James Hardie Scyon Axon cladding, painted in Dulux Blackwood Bay.
Photography: Tess Kelly
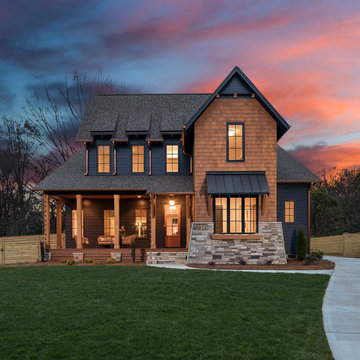
Exempel på ett stort lantligt svart hus, med två våningar, blandad fasad, sadeltak och tak i shingel

Exempel på ett mellanstort amerikanskt svart hus, med två våningar, sadeltak och tak i shingel
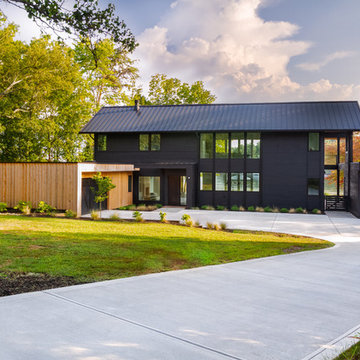
Idéer för att renovera ett funkis svart hus, med två våningar, blandad fasad, sadeltak och tak i metall

Photo: Roy Aguilar
Foto på ett litet 60 tals svart hus, med allt i ett plan, tegel, sadeltak och tak i metall
Foto på ett litet 60 tals svart hus, med allt i ett plan, tegel, sadeltak och tak i metall

Inspiration för små minimalistiska svarta hus, med två våningar, sadeltak och tak i metall

James Florio & Kyle Duetmeyer
Inspiration för mellanstora moderna svarta hus, med två våningar, metallfasad, sadeltak och tak i metall
Inspiration för mellanstora moderna svarta hus, med två våningar, metallfasad, sadeltak och tak i metall
2 713 foton på svart hus, med sadeltak
1

