4 206 foton på svart hus, med stuckatur
Sortera efter:
Budget
Sortera efter:Populärt i dag
41 - 60 av 4 206 foton
Artikel 1 av 3
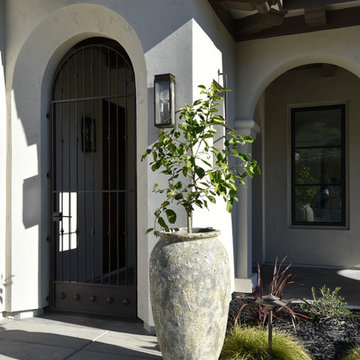
Photo by Maria Zichil
Idéer för ett mellanstort medelhavsstil beige hus, med två våningar, stuckatur, platt tak och tak med takplattor
Idéer för ett mellanstort medelhavsstil beige hus, med två våningar, stuckatur, platt tak och tak med takplattor

Keith Sutter Photography
Idéer för stora funkis vita hus, med två våningar, stuckatur och platt tak
Idéer för stora funkis vita hus, med två våningar, stuckatur och platt tak
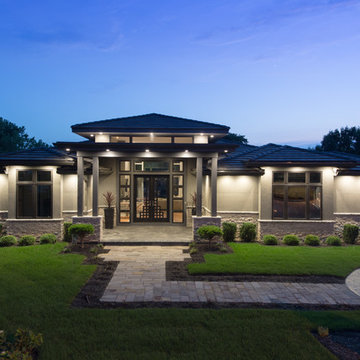
Idéer för att renovera ett funkis grått hus, med två våningar och stuckatur
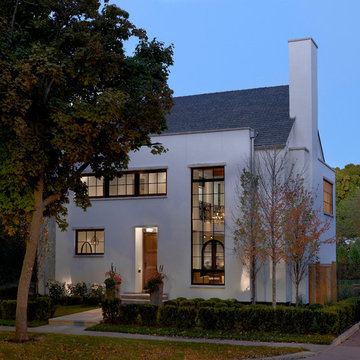
Tony Soluri
Inredning av ett eklektiskt mellanstort vitt hus, med två våningar och stuckatur
Inredning av ett eklektiskt mellanstort vitt hus, med två våningar och stuckatur
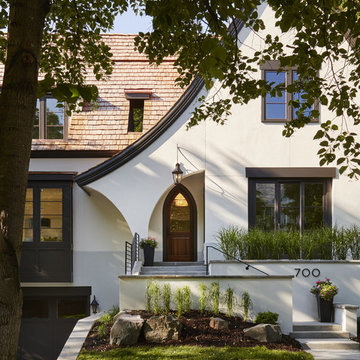
Corey Gaffer Photography
Inspiration för mellanstora klassiska vita hus, med två våningar, stuckatur och sadeltak
Inspiration för mellanstora klassiska vita hus, med två våningar, stuckatur och sadeltak
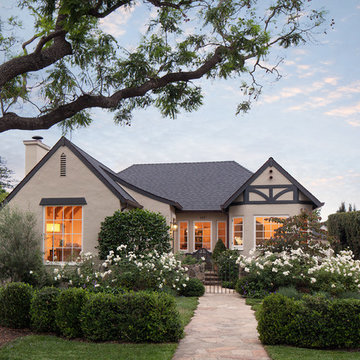
Exterior and landscaping.
Inredning av ett klassiskt beige hus, med allt i ett plan, stuckatur och sadeltak
Inredning av ett klassiskt beige hus, med allt i ett plan, stuckatur och sadeltak
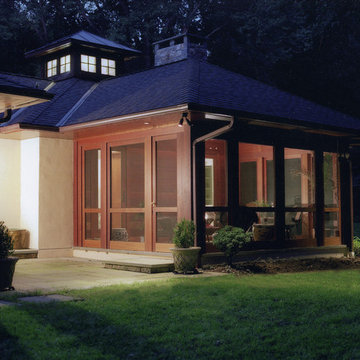
Photography: Gus Ford
Idéer för ett mellanstort modernt vitt hus, med allt i ett plan, stuckatur och valmat tak
Idéer för ett mellanstort modernt vitt hus, med allt i ett plan, stuckatur och valmat tak
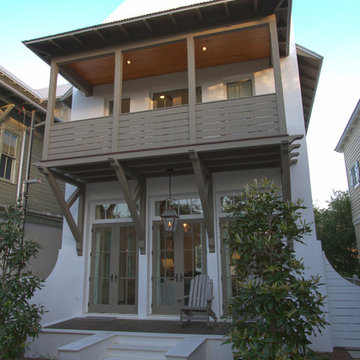
Bild på ett mellanstort maritimt vitt hus, med två våningar, stuckatur och sadeltak
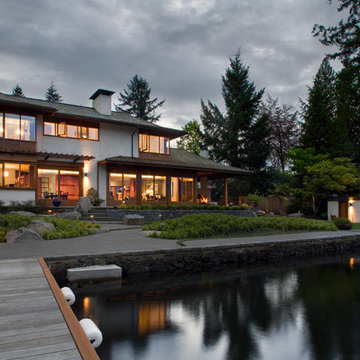
Our client’s modest, three-bedroom house occupies a beautiful, small site having views down the length of Lake Oswego. The design responded to their appreciation of Hawaiian Island/Pacific Rim architecture and to the strict limitation to construction imposed by local zoning. We worked with Forsgren Design Studio on the selection of materials and finishes.
Michael Mathers Photography

Modern luxury home design with stucco and stone accents. The contemporary home design is capped with a bronze metal roof.
Idéer för att renovera ett mycket stort funkis flerfärgat hus, med två våningar, stuckatur, valmat tak och tak i metall
Idéer för att renovera ett mycket stort funkis flerfärgat hus, med två våningar, stuckatur, valmat tak och tak i metall

Inspiration för ett mellanstort funkis grått hus, med två våningar, stuckatur, platt tak och tak i mixade material
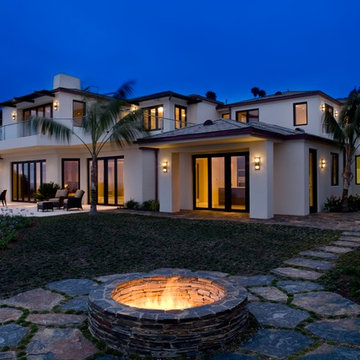
Inspiration för ett stort tropiskt vitt hus, med två våningar, stuckatur, valmat tak och tak i shingel
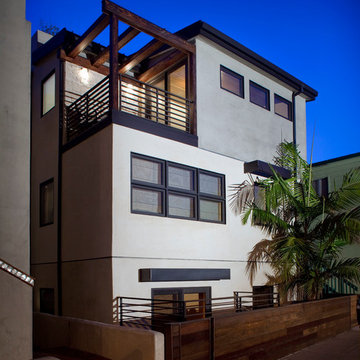
Photography by Chipper Hatter
Bild på ett mellanstort funkis vitt hus, med tre eller fler plan, stuckatur och platt tak
Bild på ett mellanstort funkis vitt hus, med tre eller fler plan, stuckatur och platt tak
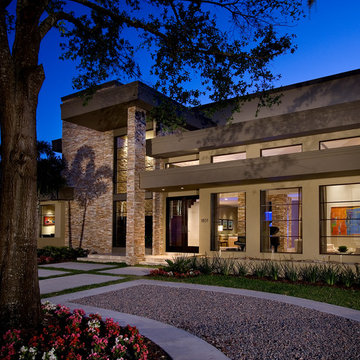
Amaryllis is almost beyond description; the entire back of the home opens seamlessly to a gigantic covered entertainment lanai and can only be described as a visual testament to the indoor/outdoor aesthetic which is commonly a part of our designs. This home includes four bedrooms, six full bathrooms, and two half bathrooms. Additional features include a theatre room, a separate private spa room near the swimming pool, a very large open kitchen, family room, and dining spaces that coupled with a huge master suite with adjacent flex space. The bedrooms and bathrooms upstairs flank a large entertaining space which seamlessly flows out to the second floor lounge balcony terrace. Outdoor entertaining will not be a problem in this home since almost every room on the first floor opens to the lanai and swimming pool. 4,516 square feet of air conditioned space is enveloped in the total square footage of 6,417 under roof area.
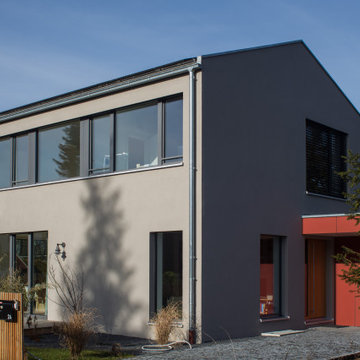
Foto: Amelie Brose
Idéer för ett modernt grått hus, med stuckatur, sadeltak, tak med takplattor och två våningar
Idéer för ett modernt grått hus, med stuckatur, sadeltak, tak med takplattor och två våningar
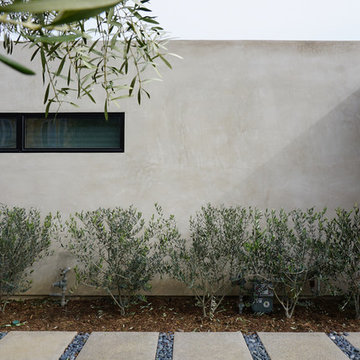
a linear window, minimalist landscape + hardscape design at the smooth stucco exterior further accentuates the horizontality of the mid-century modern exterior
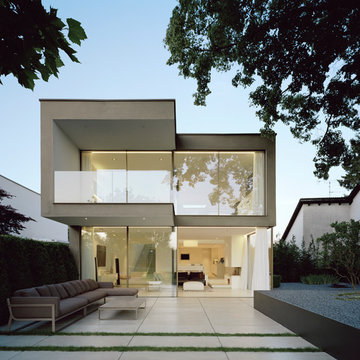
Brigida Gonzalez
Idéer för ett mellanstort modernt beige hus, med två våningar, stuckatur och platt tak
Idéer för ett mellanstort modernt beige hus, med två våningar, stuckatur och platt tak
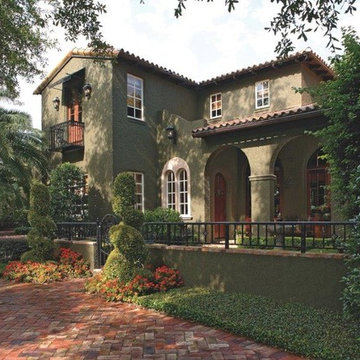
Exempel på ett stort medelhavsstil grönt hus, med två våningar, stuckatur och tak i shingel
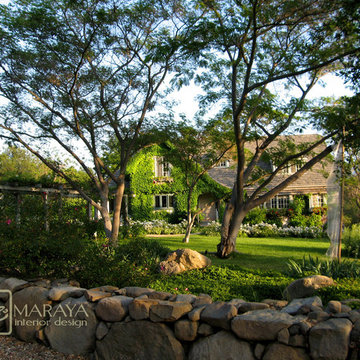
Luxurious modern take on a traditional white Italian villa. An entry with a silver domed ceiling, painted moldings in patterns on the walls and mosaic marble flooring create a luxe foyer. Into the formal living room, cool polished Crema Marfil marble tiles contrast with honed carved limestone fireplaces throughout the home, including the outdoor loggia. Ceilings are coffered with white painted
crown moldings and beams, or planked, and the dining room has a mirrored ceiling. Bathrooms are white marble tiles and counters, with dark rich wood stains or white painted. The hallway leading into the master bedroom is designed with barrel vaulted ceilings and arched paneled wood stained doors. The master bath and vestibule floor is covered with a carpet of patterned mosaic marbles, and the interior doors to the large walk in master closets are made with leaded glass to let in the light. The master bedroom has dark walnut planked flooring, and a white painted fireplace surround with a white marble hearth.
The kitchen features white marbles and white ceramic tile backsplash, white painted cabinetry and a dark stained island with carved molding legs. Next to the kitchen, the bar in the family room has terra cotta colored marble on the backsplash and counter over dark walnut cabinets. Wrought iron staircase leading to the more modern media/family room upstairs.
Project Location: North Ranch, Westlake, California. Remodel designed by Maraya Interior Design. From their beautiful resort town of Ojai, they serve clients in Montecito, Hope Ranch, Malibu, Westlake and Calabasas, across the tri-county areas of Santa Barbara, Ventura and Los Angeles, south to Hidden Hills- north through Solvang and more.
English country cottage built by Droney Construction.
4 206 foton på svart hus, med stuckatur
3
