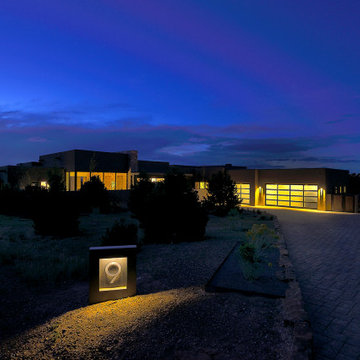118 foton på svart hus, med stuckatur
Sortera efter:
Budget
Sortera efter:Populärt i dag
1 - 20 av 118 foton
Artikel 1 av 3
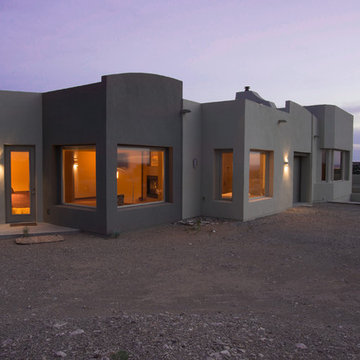
Inspiration för stora moderna grå hus, med allt i ett plan, stuckatur och platt tak

Mirrored wine closet in a PGI Homes showhome using our tension cable floor to ceiling racking called the RING System. Bottles appear to be floating as they are held up by this very contemporary wine rack using metal Rings suspended with aircraft tension cable.
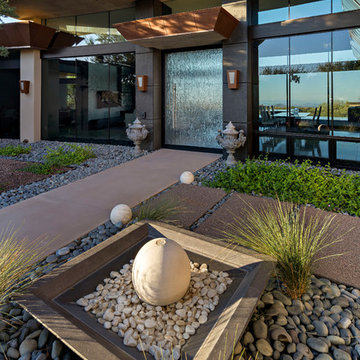
Bild på ett stort funkis beige hus, med allt i ett plan, stuckatur och platt tak
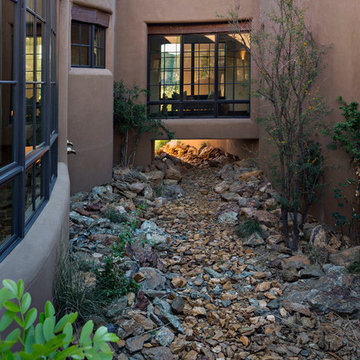
Southwestern style exterior bridge.
Architect: Urban Design Associates
Builder: R-Net Custom Homes
Interiors: Billie Springer
Photography: Thompson Photographic
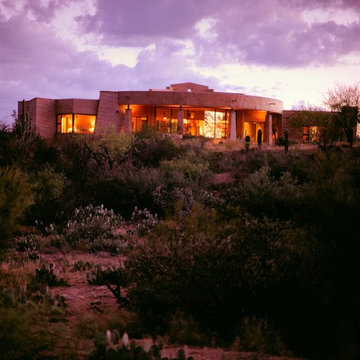
A contemporary adobe hacienda with large expanses of glass to maximize mountain views and it's connection to the stunning desert landscape.
Photo by Ray Douglas
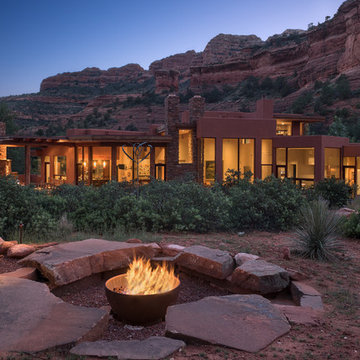
enchantment house II Sedona,arizona
Exempel på ett amerikanskt hus, med allt i ett plan, stuckatur och platt tak
Exempel på ett amerikanskt hus, med allt i ett plan, stuckatur och platt tak
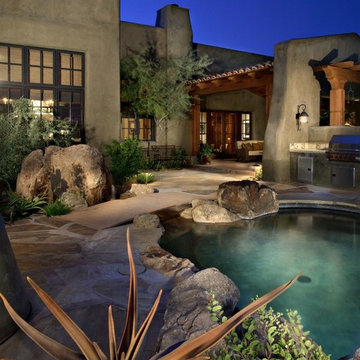
The rear courtyard with its outdoor kitchen invites a calming feel with its natural landscaping, and a bridge uniting a secluded sitting area.
Inspiration för ett medelhavsstil brunt hus, med stuckatur
Inspiration för ett medelhavsstil brunt hus, med stuckatur
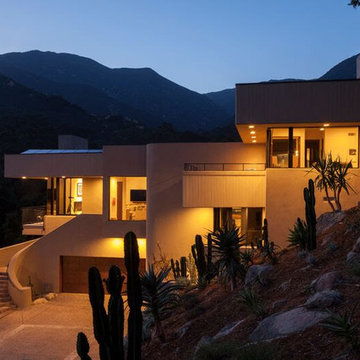
Modern inredning av ett stort beige hus, med två våningar, stuckatur och platt tak
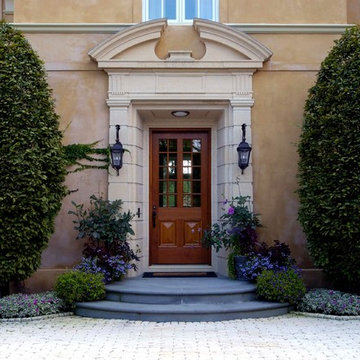
Linda Oyama Bryan
Klassisk inredning av ett mycket stort gult hus, med tre eller fler plan, stuckatur, sadeltak och tak med takplattor
Klassisk inredning av ett mycket stort gult hus, med tre eller fler plan, stuckatur, sadeltak och tak med takplattor
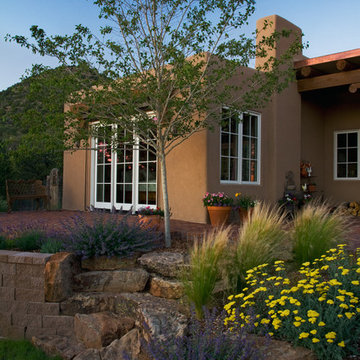
Idéer för att renovera ett mellanstort vintage brunt hus, med allt i ett plan, stuckatur och platt tak
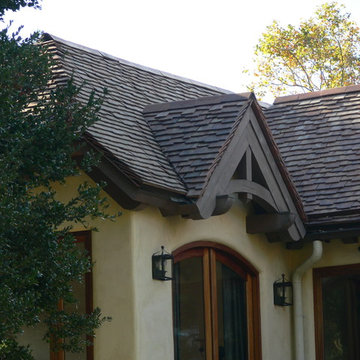
Designed and building supervised by owner.
Tile: Country French in 3 size 2 thickness 3 color blend
This residence sits on the corner of a T junction facing a public park. The color blend of the roof compliments perfectly the soft shades of the stucco and quickly mellowed down so that the house blends perfectly with the established neighborhood.
Residence in Haverford PA (Hilzinger)
Architect: Peter Zimmerman Architects of Berwyn PA
Builder: Griffiths Construction of Chester Springs PA
Roofer Fergus Sweeney LLC of Downingtown PA
This was a re-model and addition to an existing residence. The original roof had been cedar but the architect specified our handmade English tiles. The client wanted a brown roof but did not like a mono dark color so we created this multi shaded roof which met his requirements perfectly. We supplied Arris style hips which allows the roof to fold over at the corners rather than using bulky hip tiles which draw attention to the hips.

Designed by award winning architect Clint Miller, this North Scottsdale property has been featured in Phoenix Home and Garden's 30th Anniversary edition (January 2010). The home was chosen for its authenticity to the Arizona Desert. Built in 2005 the property is an example of territorial architecture featuring a central courtyard as well as two additional garden courtyards. Clint's loyalty to adobe's structure is seen in his use of arches throughout. The chimneys and parapets add interesting vertical elements to the buildings. The parapets were capped using Chocolate Flagstone from Northern Arizona and the scuppers were crafted of copper to stay consistent with the home's Arizona heritage.
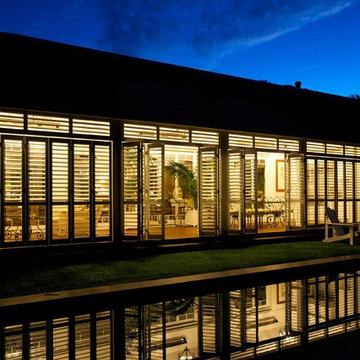
This family enjoyed a full extension of the living space by enclosing their patio with Weatherwell aluminum shutters and creating the ultimate outdoor kitchen. The lockable shutters where installed as bifolds so the family can close them to secure their furniture, give them privacy, or weather the elements, or they can open them entirely to enjoy the outside.
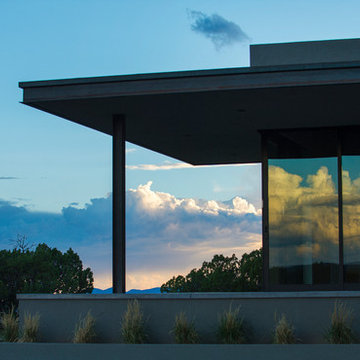
Robert Reck
Inredning av ett modernt stort grått hus, med allt i ett plan, stuckatur och platt tak
Inredning av ett modernt stort grått hus, med allt i ett plan, stuckatur och platt tak
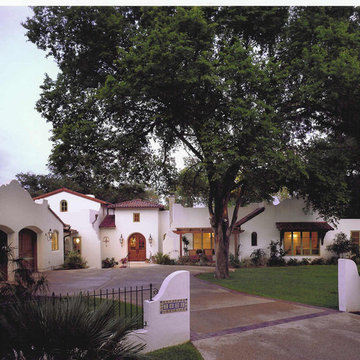
Spacious residential project by Ryan Street and Associates. Home features exterior lighting by Bevolo. Photo by Ryan Street & Associates
Inspiration för mycket stora medelhavsstil vita hus, med allt i ett plan, stuckatur och valmat tak
Inspiration för mycket stora medelhavsstil vita hus, med allt i ett plan, stuckatur och valmat tak
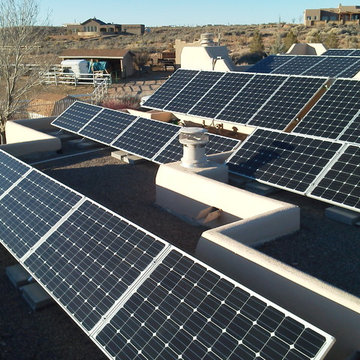
Inspiration för stora amerikanska bruna hus, med två våningar, stuckatur, platt tak och tak i shingel
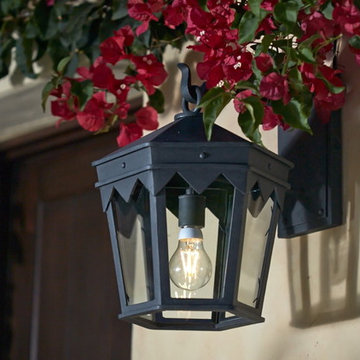
Shown as an arm mount. Other mounts available. Please email us at info@dlglighting.com or call us at 805-770-7400 for more information or to purchase. We ship nationwide.

Bild på ett mellanstort rustikt brunt hus, med allt i ett plan, halvvalmat sadeltak, tak i shingel och stuckatur
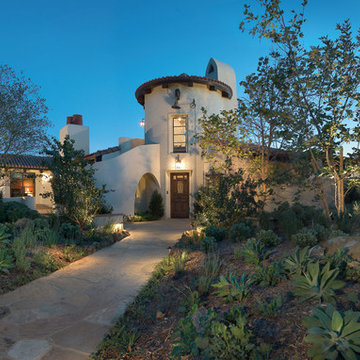
Bild på ett stort medelhavsstil vitt hus, med två våningar, stuckatur och tak med takplattor
118 foton på svart hus, med stuckatur
1
