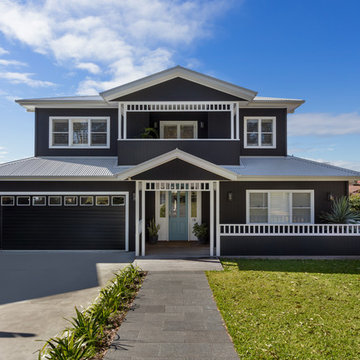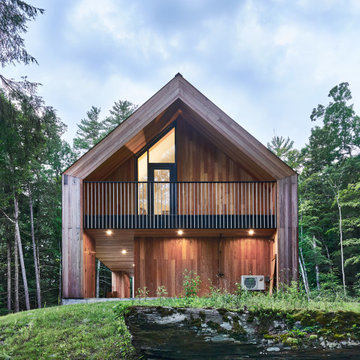3 868 foton på svart hus, med tak i metall
Sortera efter:
Budget
Sortera efter:Populärt i dag
121 - 140 av 3 868 foton
Artikel 1 av 3
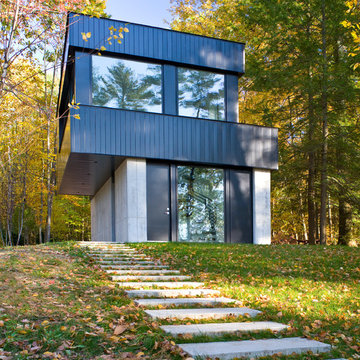
Idéer för ett stort modernt svart hus, med två våningar, metallfasad, platt tak och tak i metall
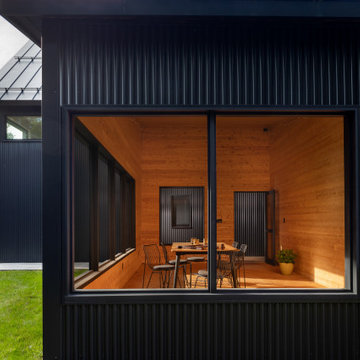
Modern inredning av ett svart hus, med allt i ett plan, metallfasad, sadeltak och tak i metall

Проект особняка 400м2 в стиле прерий(Ф.Л.Райт)
Расположен среди вековых елей в лесном массиве подмосковья.
Характерная "парящая" кровля и угловые окна делают эту архитектуру максимально воздушной.
Внутри "openspace" гостиная-кухня,6 спален, кабинет
Четкое разделение центральным блоком с обслуживающими помещениями на зоны активного и пассивного времяпровождения
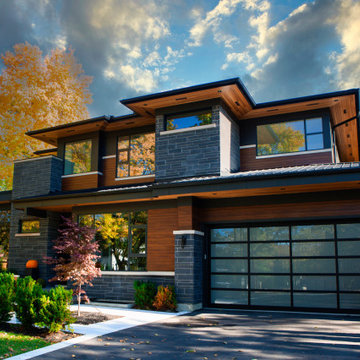
Idéer för ett mellanstort modernt svart hus, med två våningar, blandad fasad och tak i metall
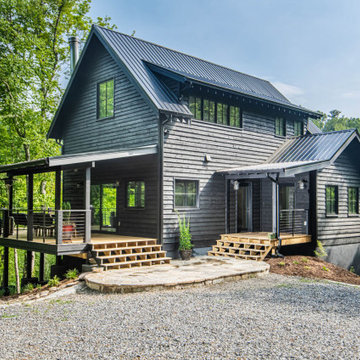
Inredning av ett rustikt svart hus, med tre eller fler plan, sadeltak och tak i metall
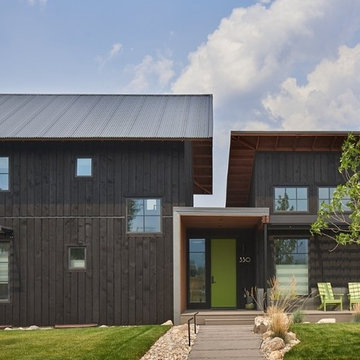
Product: AquaFir™ siding in douglas fir square edge product in black color with wire brushed texture
Product use: 1x8 boards with 1x4 battens, a reverse board and batten application
Modern home with a farmhouse feel at 6200’ in the Teton Mountains. This home used douglas fir square edge siding for the reverse board and batten application with a metal roof and some metal accents.

Idéer för ett litet modernt svart hus, med allt i ett plan, fiberplattor i betong, platt tak och tak i metall
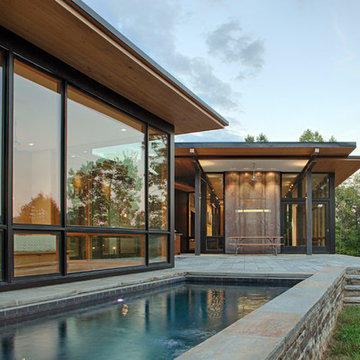
This modern lake house is located in the foothills of the Blue Ridge Mountains. The residence overlooks a mountain lake with expansive mountain views beyond. The design ties the home to its surroundings and enhances the ability to experience both home and nature together. The entry level serves as the primary living space and is situated into three groupings; the Great Room, the Guest Suite and the Master Suite. A glass connector links the Master Suite, providing privacy and the opportunity for terrace and garden areas.
Won a 2013 AIANC Design Award. Featured in the Austrian magazine, More Than Design. Featured in Carolina Home and Garden, Summer 2015.
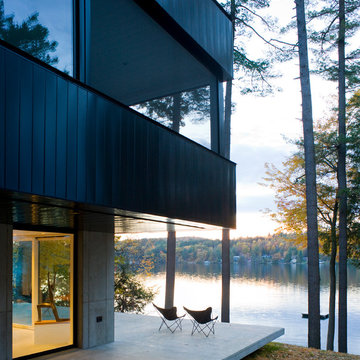
Idéer för stora funkis svarta hus, med metallfasad, två våningar, platt tak och tak i metall
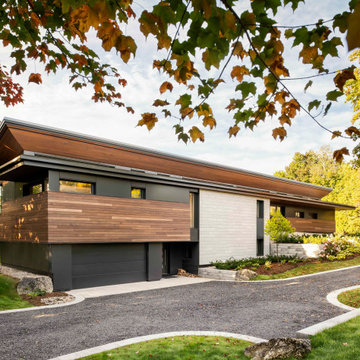
Eugenia Lakehouse was designed for a young family as an all-season property where the family could escape to ski, hike and enjoy the beautiful lake. The design team created a family oasis with a playful undertone. Through the utilization of leading edge Passive House envelop assembly and mechanical system technologies, coupled with honored passive architectural techniques we were able to achieve a net zero energy use resolution for our client’s lake house without sacrificing an inch of their panoramic view of the lake.
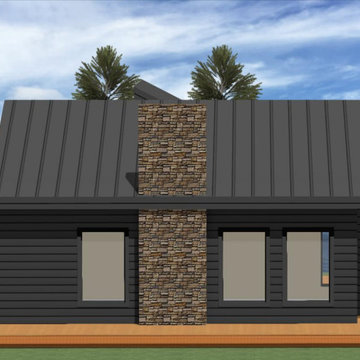
Modern oceanfront cottage
Foto på ett mellanstort funkis svart hus, med allt i ett plan, pulpettak och tak i metall
Foto på ett mellanstort funkis svart hus, med allt i ett plan, pulpettak och tak i metall

The new rear features an offset building form to draw light into the kitchen and dining space, while minimising overshadowing to the southern neighbour.

Bild på ett litet funkis svart hus, med två våningar, metallfasad, pulpettak och tak i metall

Exempel på ett mellanstort modernt svart hus, med två våningar, metallfasad, pulpettak och tak i metall
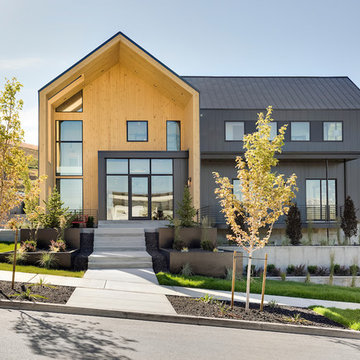
Idéer för att renovera ett stort funkis svart hus, med sadeltak, tak i metall, två våningar och blandad fasad
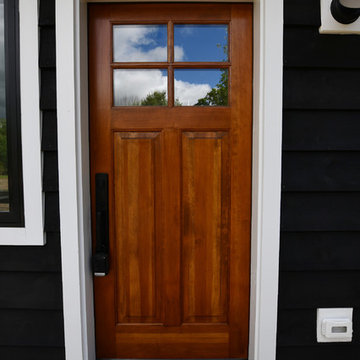
Idéer för ett mellanstort 50 tals svart hus, med allt i ett plan, pulpettak och tak i metall
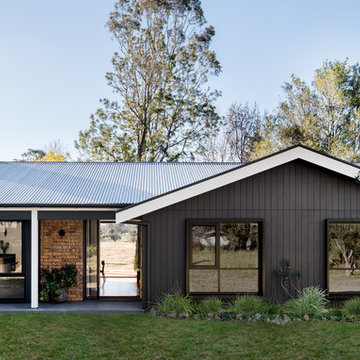
Photographer: Mitchell Fong
Idéer för att renovera ett stort 50 tals svart hus, med allt i ett plan, blandad fasad, sadeltak och tak i metall
Idéer för att renovera ett stort 50 tals svart hus, med allt i ett plan, blandad fasad, sadeltak och tak i metall
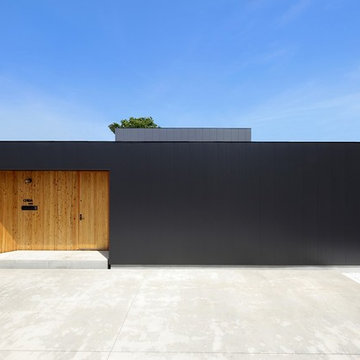
建築工房DADA
Inspiration för ett litet funkis svart hus, med allt i ett plan, metallfasad, platt tak och tak i metall
Inspiration för ett litet funkis svart hus, med allt i ett plan, metallfasad, platt tak och tak i metall
3 868 foton på svart hus, med tak i metall
7
