300 foton på svart hus, med tak med takplattor
Sortera efter:
Budget
Sortera efter:Populärt i dag
1 - 20 av 300 foton
Artikel 1 av 3
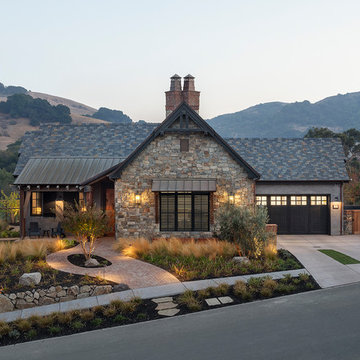
Photo by Eric Rorer
Idéer för ett mellanstort rustikt svart hus, med två våningar och tak med takplattor
Idéer för ett mellanstort rustikt svart hus, med två våningar och tak med takplattor

Inspiration för mellanstora minimalistiska svarta hus, med tre eller fler plan, sadeltak och tak med takplattor

Home extensions and loft conversion in Barnet, EN5 London. Dormer in black tile with black windows and black fascia and gutters
Idéer för att renovera ett stort funkis svart radhus, med tre eller fler plan, blandad fasad, valmat tak och tak med takplattor
Idéer för att renovera ett stort funkis svart radhus, med tre eller fler plan, blandad fasad, valmat tak och tak med takplattor

EXTERIOR. Our clients had lived in this barn conversion for a number of years but had not got around to updating it. The layout was slightly awkward and the entrance to the property was not obvious. There were dark terracotta floor tiles and a large amount of pine throughout, which made the property very orange!
On the ground floor we remodelled the layout to create a clear entrance, large open plan kitchen-dining room, a utility room, boot room and small bathroom.
We then replaced the floor, decorated throughout and introduced a new colour palette and lighting scheme.
In the master bedroom on the first floor, walls and a mezzanine ceiling were removed to enable the ceiling height to be enjoyed. New bespoke cabinetry was installed and again a new lighting scheme and colour palette introduced.
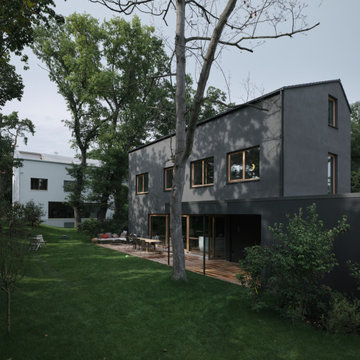
Ensemble Schwarzes Haus + Weißes Haus
Foto: David Schreyer
Modern inredning av ett mellanstort svart hus, med tre eller fler plan, stuckatur, sadeltak och tak med takplattor
Modern inredning av ett mellanstort svart hus, med tre eller fler plan, stuckatur, sadeltak och tak med takplattor

Bild på ett mellanstort funkis svart radhus, med stuckatur, sadeltak och tak med takplattor

Redonner à la façade côté jardin une dimension domestique était l’un des principaux enjeux de ce projet, qui avait déjà fait l’objet d’une première extension. Il s’agissait également de réaliser des travaux de rénovation énergétique comprenant l’isolation par l’extérieur de toute la partie Est de l’habitation.
Les tasseaux de bois donnent à la partie basse un aspect chaleureux, tandis que des ouvertures en aluminium anthracite, dont le rythme resserré affirme un style industriel rappelant l’ancienne véranda, donnent sur une grande terrasse en béton brut au rez-de-chaussée. En partie supérieure, le bardage horizontal en tôle nervurée anthracite vient contraster avec le bois, tout en résonnant avec la teinte des menuiseries. Grâce à l’accord entre les matières et à la subdivision de cette façade en deux langages distincts, l’effet de verticalité est estompé, instituant ainsi une nouvelle échelle plus intimiste et accueillante.
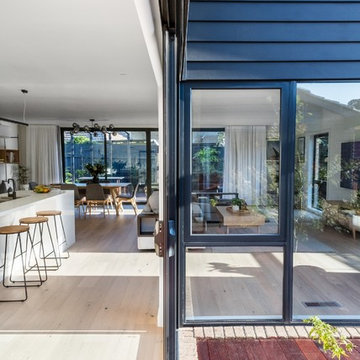
Inredning av ett modernt mellanstort svart hus, med allt i ett plan, fiberplattor i betong och tak med takplattor

Idéer för ett stort modernt svart hus, med två våningar, tegel, valmat tak och tak med takplattor
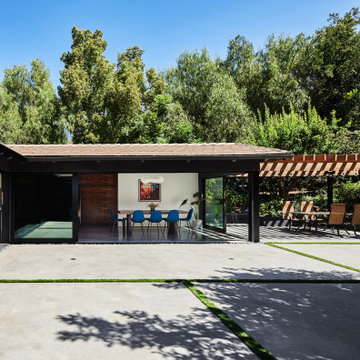
On the interior, the Great Room comprised of the Living Room, Kitchen and Dining Room features the space defining massive 18-foot long, triangular-shaped clerestory window pressed to the underside of the ranch’s main gable roofline. This window beautifully lights the Kitchen island below while framing a cluster of diverse mature trees lining a horse riding trail to the North 15 feet off the floor.
The cabinetry of the Kitchen and Living Room are custom high-gloss white lacquer finished with Rosewood cabinet accents strategically placed including the 19-foot long island with seating, preparation sink, dishwasher and storage.
The Kitchen island and aligned-on-axis Dining Room table are celebrated by unique pendants offering contemporary embellishment to the minimal space.
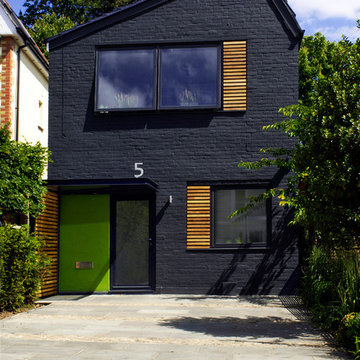
Gianni Valesini
Bild på ett mellanstort funkis svart hus, med två våningar, tegel, sadeltak och tak med takplattor
Bild på ett mellanstort funkis svart hus, med två våningar, tegel, sadeltak och tak med takplattor
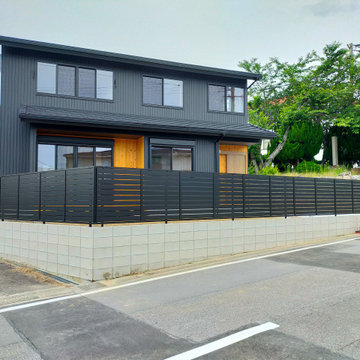
全景/ 目隠しアルミフェンスと外壁はブラック色。
外壁の一部には山吹色塗装の天然木を使いました。2色で構成されたシンプルな外観。
Inspiration för ett mellanstort svart hus, med två våningar, sadeltak och tak med takplattor
Inspiration för ett mellanstort svart hus, med två våningar, sadeltak och tak med takplattor
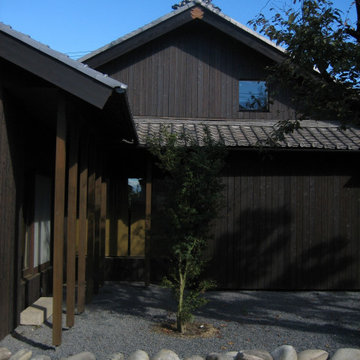
四日市コンビナートまで、100mも離れていないような、そんな場所に古民家が整然と並んでいます。
この家はもともと海沿いにありましたが、昭和14年、海軍燃料廠建設のため、町ごと移転、この家も移築となりました。
その時代ごとの家族構成に対応すべく増築・改築が重ねられてきたこの家も、今となっては、あまりにも広く、使い勝手
の悪いものとなっていました。移築後の70年間で、4世代18人にわたって住み継がれてきたことになります。
「みんなの実家であるために」
4世代分にもなる物を必要なもの・不要なものに分別することから始まり、物置と化してしまっている各部屋を、必要な
部屋のみ残し大幅に減築、法事などで使用される玄関・みせの間・仏間はほぼそのままとする一方、大勢の集まる食堂
・台所・畳の間、プライベートな奥の個室には、大幅に手を加えました。厨子(つし:小屋裏)は、客間及びギャラリーとして
おり、長持ちには、この家で育った人の思い出の品々が収納されています。
この改修により、この家は本来の価値を取り戻しました。この家で育ち巣立っていった人々にとって、自分の家のことを
どこか誇りに思えるような、そのような改修となれば幸いです。
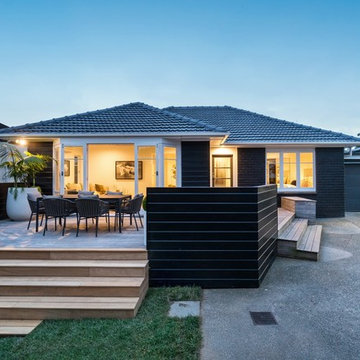
Deck alteration and new entry
Bild på ett litet funkis svart hus, med allt i ett plan, tegel, valmat tak och tak med takplattor
Bild på ett litet funkis svart hus, med allt i ett plan, tegel, valmat tak och tak med takplattor

Inspiration för mellanstora moderna svarta hus, med två våningar, sadeltak och tak med takplattor
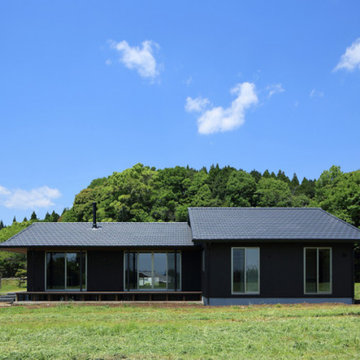
Idéer för orientaliska svarta hus, med allt i ett plan, sadeltak och tak med takplattor

A modern conservatory was the concept for a new addition that opens the house to the backyard. A new Kitchen and Family Room open to a covered Patio at the Ground Floor. The Upper Floor includes a new Bedroom and Covered Deck.
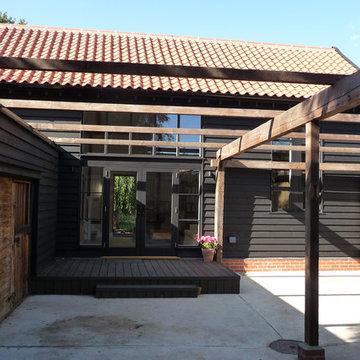
We designed a practical, cosy and inviting living space as part of a barn conversion at Gooch’s Farm; implemented to provide dedicated and easy-to-use living accommodation.
The barn and outbuilding at Gooch’s Farm had been used for many years, and both were dilapidated and in a poor state of repair. Each building was in need of complete renovation and refurbishment.
A new concrete floor was laid featuring integrated under floor heating. Meaning the floor itself retains and emits heat far more efficiently than traditional radiators (which create hotspots and cool down very quickly when turned off). Additionally, under floor heating requires less energy to maintain warmth. Hot water for the under floor heating and day-to-day use is provided by a newly installed, external oil-fuelled boiler.
Much of original wooden frame of the barn was still usable although replacement and repair of some timbers was necessary to ensure and maintain structural integrity. The exposed beams, both old and new add character to the building.
As part of the conversion, a damp proofing coarse was installed, and appropriate insulation added throughout the building to new walls and roof. Comprehensive plumbing and electrical services were installed throughout the building.
Bespoke hand-crafted oak-frame doors and windows were commissioned, and a unique staircase was designed and installed that leads to the mezzanine floor. A functional, easy-to-use modern kitchen and contemporary bathroom have been designed and installed.
A relaxed, comfortable living environment
A light, bright, welcoming open-plan interior has been created at Gooch’s Farm which will provided a relaxed, comfortable living environment.
The exterior of the barn has been clad in black-painted wooden panels, and the new roof tiled with familiar red and pink pan tiles to create a true-to-life image of a traditional Suffolk barn.With airy, spacious open-plan lay-outs, barn conversions can create stunning and functional living spaces. Charles Clarke & Son, have extensive experience creating exceptional living accommodation by converting and restoring former outbuildings and barns.
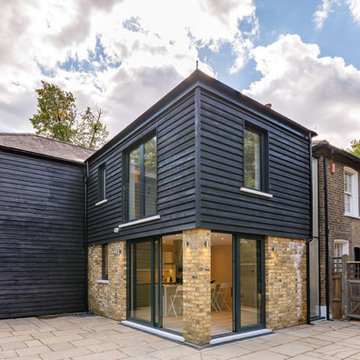
Sensitive two storey contemporary rear extension with dark timber cladding to first floor to visually break up the mass of the proposal and soften the scheme, whilst taking reference from the nearby historic cottages and other examples of weatherboard cladding found in the area. Architect: OPEN london. Contractor: Bentleys Renovation

Home extensions and loft conversion in Barnet, EN5 London. Dormer in black tile with black windows and black fascia and gutters
Inredning av ett modernt stort svart radhus, med tre eller fler plan, blandad fasad, valmat tak och tak med takplattor
Inredning av ett modernt stort svart radhus, med tre eller fler plan, blandad fasad, valmat tak och tak med takplattor
300 foton på svart hus, med tak med takplattor
1