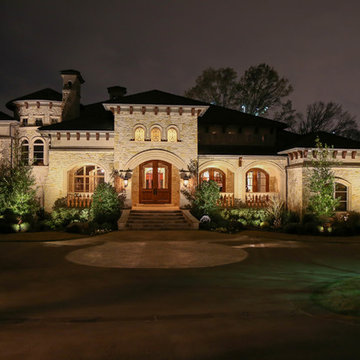22 359 foton på svart hus, med två våningar
Sortera efter:
Budget
Sortera efter:Populärt i dag
161 - 180 av 22 359 foton
Artikel 1 av 3

Inspiration för mellanstora lantliga grå hus, med två våningar, fiberplattor i betong, sadeltak och tak i metall
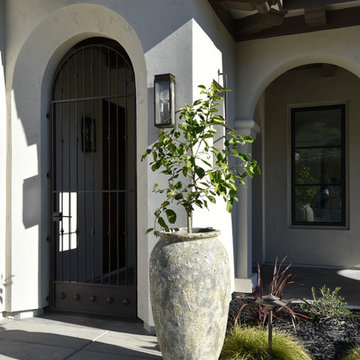
Photo by Maria Zichil
Idéer för ett mellanstort medelhavsstil beige hus, med två våningar, stuckatur, platt tak och tak med takplattor
Idéer för ett mellanstort medelhavsstil beige hus, med två våningar, stuckatur, platt tak och tak med takplattor
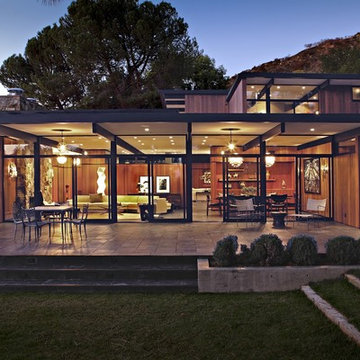
Inspiration för mellanstora retro bruna hus, med två våningar, glasfasad och platt tak
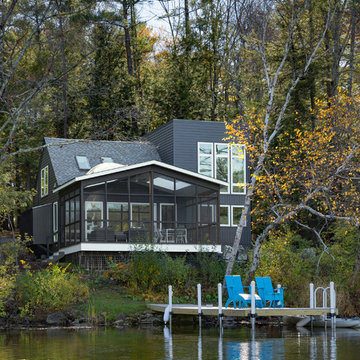
Lakehouse renovation exterior
Exempel på ett stort modernt grått hus, med två våningar, fiberplattor i betong, tak i shingel och sadeltak
Exempel på ett stort modernt grått hus, med två våningar, fiberplattor i betong, tak i shingel och sadeltak
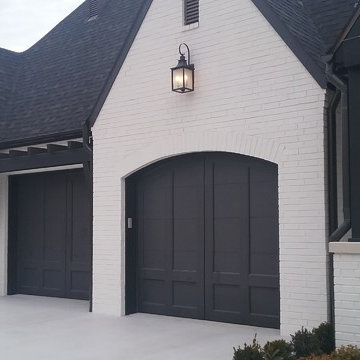
Contractor: Rogers and Associates.
Inspiration för stora klassiska vita hus, med två våningar, tegel och tak i mixade material
Inspiration för stora klassiska vita hus, med två våningar, tegel och tak i mixade material

Front view showcases stair tower of windows on the far left, steep gable roof peaks, black windows, black metal accent over the 2 stall garage door. - Photography by SpaceCrafting
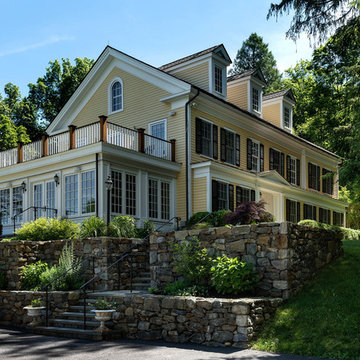
Rob Karosis: Photographer
Inspiration för mellanstora klassiska gula hus, med två våningar, vinylfasad, valmat tak och tak i shingel
Inspiration för mellanstora klassiska gula hus, med två våningar, vinylfasad, valmat tak och tak i shingel
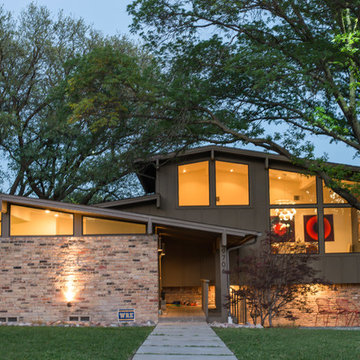
Photography by Shayna Fontana
Idéer för att renovera ett mellanstort retro brunt hus, med två våningar, blandad fasad, sadeltak och tak i shingel
Idéer för att renovera ett mellanstort retro brunt hus, med två våningar, blandad fasad, sadeltak och tak i shingel
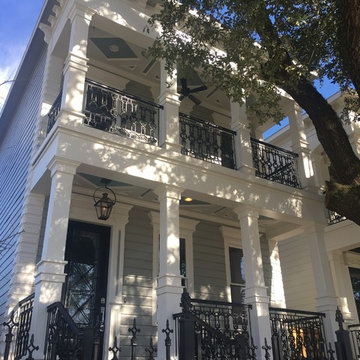
New Orleans Style home in the Houston Heights Area
Photo by MJ Schimmer
Idéer för stora vintage grå hus, med två våningar, blandad fasad, sadeltak och tak i shingel
Idéer för stora vintage grå hus, med två våningar, blandad fasad, sadeltak och tak i shingel
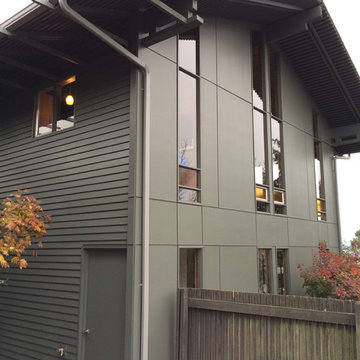
Inspiration för mellanstora moderna gröna hus, med två våningar, blandad fasad och sadeltak
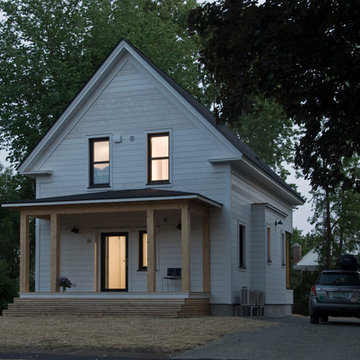
Robert Swinburne
Foto på ett litet lantligt vitt trähus, med två våningar och sadeltak
Foto på ett litet lantligt vitt trähus, med två våningar och sadeltak

Keith Sutter Photography
Idéer för stora funkis vita hus, med två våningar, stuckatur och platt tak
Idéer för stora funkis vita hus, med två våningar, stuckatur och platt tak
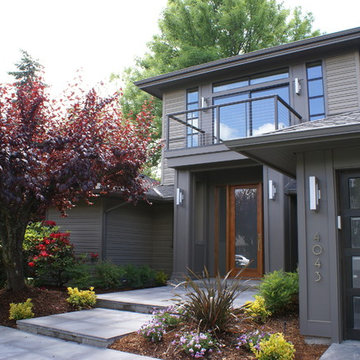
Idéer för ett stort modernt grått hus, med två våningar, valmat tak och fiberplattor i betong
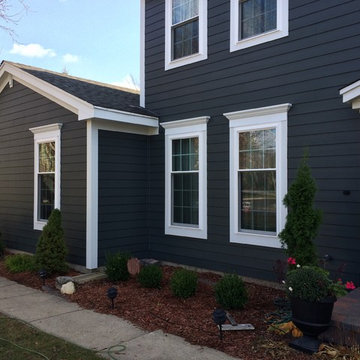
James Hardie siding and Trim with ProVia windows and Fypon Window headers
Idéer för mellanstora vintage blå hus, med två våningar och fiberplattor i betong
Idéer för mellanstora vintage blå hus, med två våningar och fiberplattor i betong
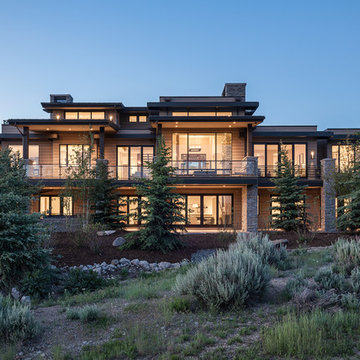
Idéer för ett mellanstort modernt beige hus, med blandad fasad, platt tak och två våningar
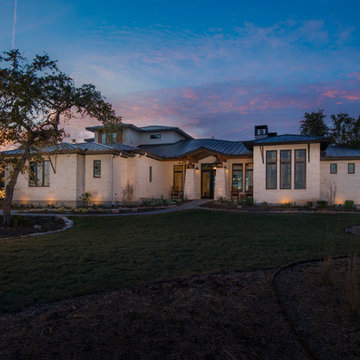
Design guiding principles include using a minimalist approach to give this home an organic and modern character. The floor plan compliments the needs of a growing family and the professional telecommuter. Sitting atop a ridge in Belvedere, this home provides miles of hill country views combined with a lot adorned with massive live oaks. The outdoor diving pool brings a splash of comfort on a hot summers day.

Mid-Century Remodel on Tabor Hill
This sensitively sited house was designed by Robert Coolidge, a renowned architect and grandson of President Calvin Coolidge. The house features a symmetrical gable roof and beautiful floor to ceiling glass facing due south, smartly oriented for passive solar heating. Situated on a steep lot, the house is primarily a single story that steps down to a family room. This lower level opens to a New England exterior. Our goals for this project were to maintain the integrity of the original design while creating more modern spaces. Our design team worked to envision what Coolidge himself might have designed if he'd had access to modern materials and fixtures.
With the aim of creating a signature space that ties together the living, dining, and kitchen areas, we designed a variation on the 1950's "floating kitchen." In this inviting assembly, the kitchen is located away from exterior walls, which allows views from the floor-to-ceiling glass to remain uninterrupted by cabinetry.
We updated rooms throughout the house; installing modern features that pay homage to the fine, sleek lines of the original design. Finally, we opened the family room to a terrace featuring a fire pit. Since a hallmark of our design is the diminishment of the hard line between interior and exterior, we were especially pleased for the opportunity to update this classic work.
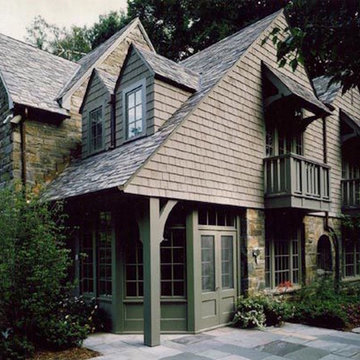
Idéer för mellanstora vintage gröna hus, med två våningar, blandad fasad och sadeltak
22 359 foton på svart hus, med två våningar
9
