1 990 foton på svart hus, med vinylfasad
Sortera efter:
Budget
Sortera efter:Populärt i dag
21 - 40 av 1 990 foton
Artikel 1 av 3
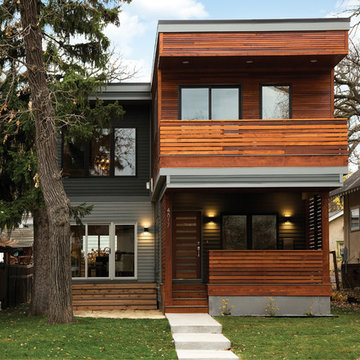
Foto på ett funkis flerfärgat hus, med två våningar, vinylfasad och platt tak
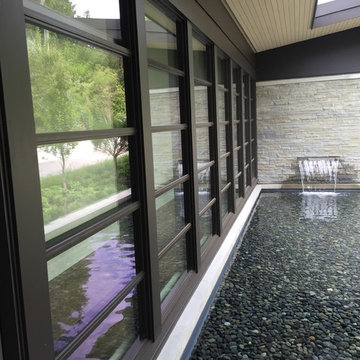
Exempel på ett mellanstort modernt grått hus, med allt i ett plan, vinylfasad och pulpettak
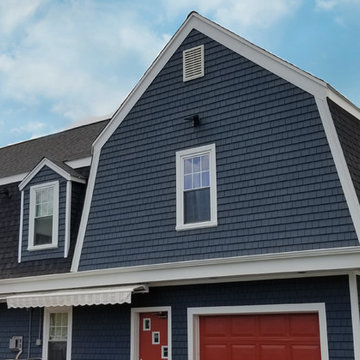
Mastic Cedar Discovery Vinyl Siding in the color, Rock Harbor. Tamko Heritage Roofing in the color, Rustic Black. Photo Credit: Care Free Homes, Inc.

Photos: Scott Harding www.hardimage.com.au
Styling: Art Department www.artdepartmentstyling.com
Inspiration för mellanstora moderna flerfärgade flerfamiljshus, med allt i ett plan, vinylfasad och tak i metall
Inspiration för mellanstora moderna flerfärgade flerfamiljshus, med allt i ett plan, vinylfasad och tak i metall
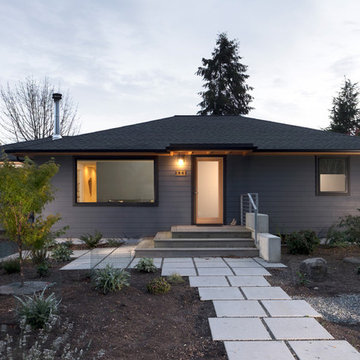
Bild på ett mellanstort vintage blått hus, med allt i ett plan, vinylfasad och sadeltak
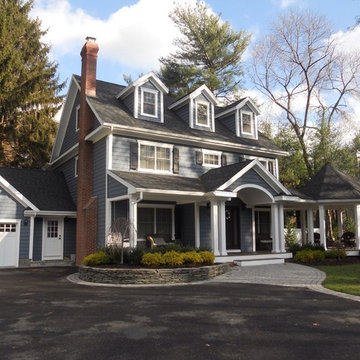
Porch addition, First floor rear addition, Second floor addition to existing home
Foto på ett mellanstort vintage blått hus, med två våningar, vinylfasad, sadeltak och tak i shingel
Foto på ett mellanstort vintage blått hus, med två våningar, vinylfasad, sadeltak och tak i shingel
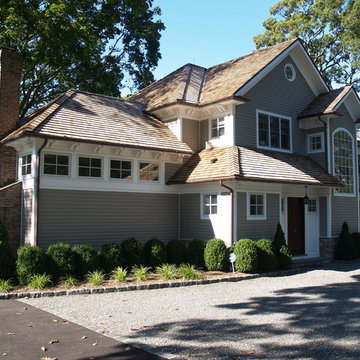
Joe Palumbo
Bild på ett mellanstort vintage beige hus, med två våningar, vinylfasad, valmat tak och tak i shingel
Bild på ett mellanstort vintage beige hus, med två våningar, vinylfasad, valmat tak och tak i shingel
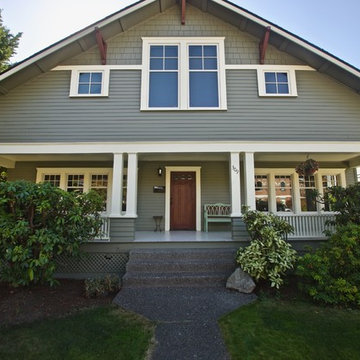
Inredning av ett amerikanskt stort grönt hus, med två våningar, vinylfasad, sadeltak och tak i shingel
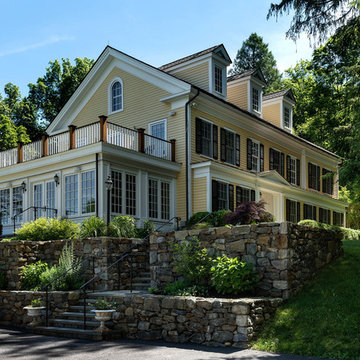
Rob Karosis: Photographer
Inspiration för mellanstora klassiska gula hus, med två våningar, vinylfasad, valmat tak och tak i shingel
Inspiration för mellanstora klassiska gula hus, med två våningar, vinylfasad, valmat tak och tak i shingel
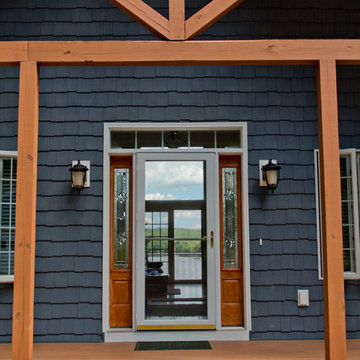
Wood Trusses dress up the front elevation.
Inspiration för mellanstora amerikanska blå hus, med två våningar, vinylfasad och sadeltak
Inspiration för mellanstora amerikanska blå hus, med två våningar, vinylfasad och sadeltak
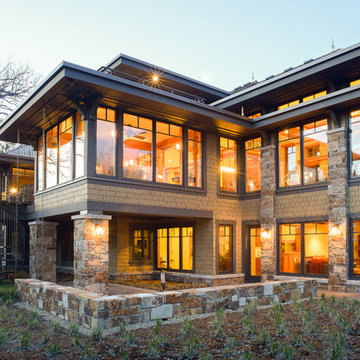
John Magnoski Photography
Builder: John Kraemer & Sons
Bild på ett stort amerikanskt beige hus, med två våningar, vinylfasad och valmat tak
Bild på ett stort amerikanskt beige hus, med två våningar, vinylfasad och valmat tak
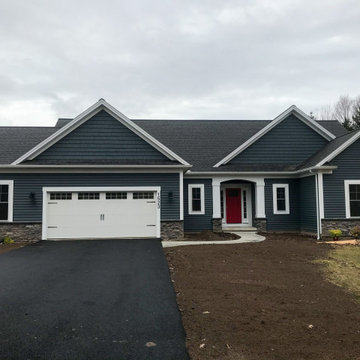
Navy Siding/Shakes with accent stone exterior
Idéer för ett mellanstort blått hus, med allt i ett plan, vinylfasad, sadeltak och tak i shingel
Idéer för ett mellanstort blått hus, med allt i ett plan, vinylfasad, sadeltak och tak i shingel
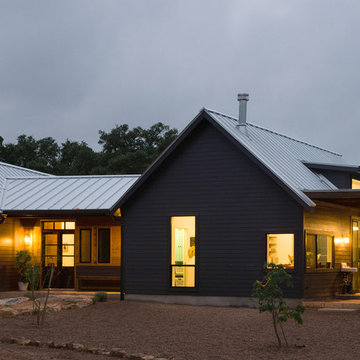
Casey Woods
Idéer för att renovera ett mellanstort lantligt grått hus, med allt i ett plan, vinylfasad och sadeltak
Idéer för att renovera ett mellanstort lantligt grått hus, med allt i ett plan, vinylfasad och sadeltak
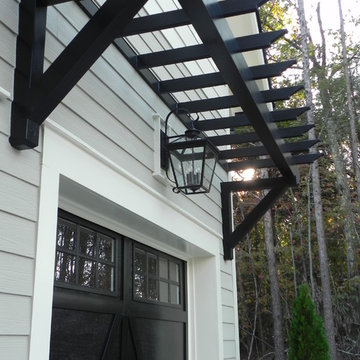
Foto på ett mellanstort lantligt grått hus, med vinylfasad, två våningar, sadeltak och tak i shingel
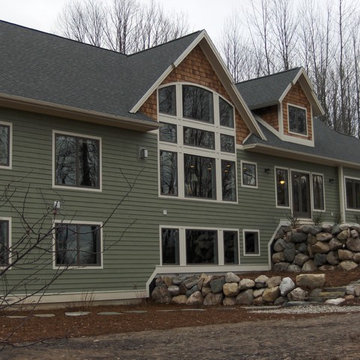
Exempel på ett stort amerikanskt grönt hus, med två våningar, vinylfasad, sadeltak och tak i shingel
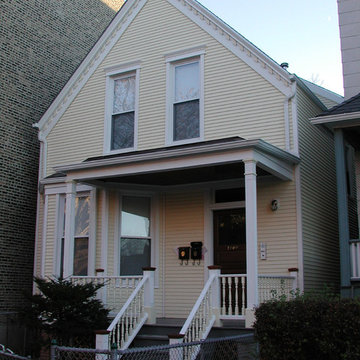
Farm House Style Home completed with Wolverine Vinyl Siding & Trim in Chicago, IL by Siding & Windows Group. Also Remodeled Front Entry and replaced Windows with Alside Vinyl Windows.
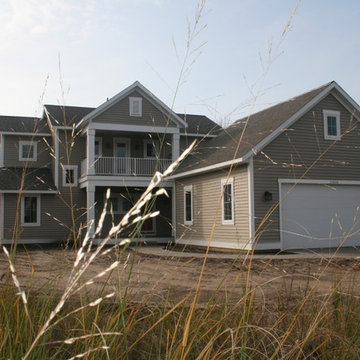
This lakeside home takes full advantage of low maintenance living with a carefree exterior of vinyl siding, Miratec composite painted trim & aluminum railing system.
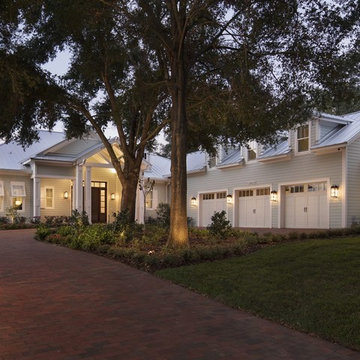
4 beds 5 baths 4,447 sqft
RARE FIND! NEW HIGH-TECH, LAKE FRONT CONSTRUCTION ON HIGHLY DESIRABLE WINDERMERE CHAIN OF LAKES. This unique home site offers the opportunity to enjoy lakefront living on a private cove with the beauty and ambiance of a classic "Old Florida" home. With 150 feet of lake frontage, this is a very private lot with spacious grounds, gorgeous landscaping, and mature oaks. This acre plus parcel offers the beauty of the Butler Chain, no HOA, and turn key convenience. High-tech smart house amenities and the designer furnishings are included. Natural light defines the family area featuring wide plank hickory hardwood flooring, gas fireplace, tongue and groove ceilings, and a rear wall of disappearing glass opening to the covered lanai. The gourmet kitchen features a Wolf cooktop, Sub-Zero refrigerator, and Bosch dishwasher, exotic granite counter tops, a walk in pantry, and custom built cabinetry. The office features wood beamed ceilings. With an emphasis on Florida living the large covered lanai with summer kitchen, complete with Viking grill, fridge, and stone gas fireplace, overlook the sparkling salt system pool and cascading spa with sparkling lake views and dock with lift. The private master suite and luxurious master bath include granite vanities, a vessel tub, and walk in shower. Energy saving and organic with 6-zone HVAC system and Nest thermostats, low E double paned windows, tankless hot water heaters, spray foam insulation, whole house generator, and security with cameras. Property can be gated.
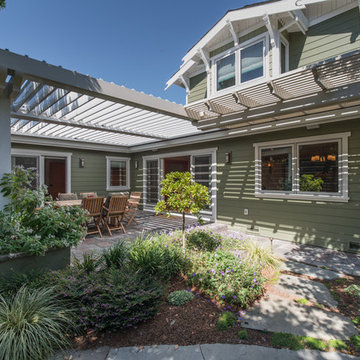
A down-to-the-studs remodel and second floor addition, we converted this former ranch house into a light-filled home designed and built to suit contemporary family life, with no more or less than needed. Craftsman details distinguish the new interior and exterior, and douglas fir wood trim offers warmth and character on the inside.
Photography by Takashi Fukuda.
https://saikleyarchitects.com/portfolio/contemporary-craftsman/
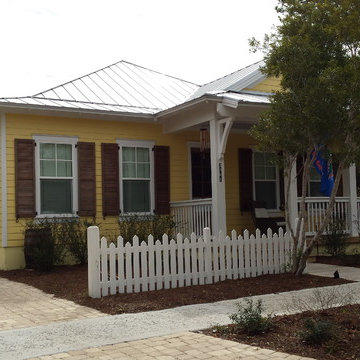
Built by Glenn Layton Homes
Exempel på ett mellanstort maritimt gult hus, med allt i ett plan, vinylfasad och sadeltak
Exempel på ett mellanstort maritimt gult hus, med allt i ett plan, vinylfasad och sadeltak
1 990 foton på svart hus, med vinylfasad
2