249 foton på svart hus
Sortera efter:
Budget
Sortera efter:Populärt i dag
1 - 20 av 249 foton
Artikel 1 av 3

One level bungalow.
Photo Credit- Natalie Wyman
Idéer för små funkis svarta hus, med allt i ett plan, blandad fasad och tak i shingel
Idéer för små funkis svarta hus, med allt i ett plan, blandad fasad och tak i shingel

Dennis Radermacher
Inspiration för små moderna svarta lägenheter, med två våningar, metallfasad, sadeltak och tak i metall
Inspiration för små moderna svarta lägenheter, med två våningar, metallfasad, sadeltak och tak i metall
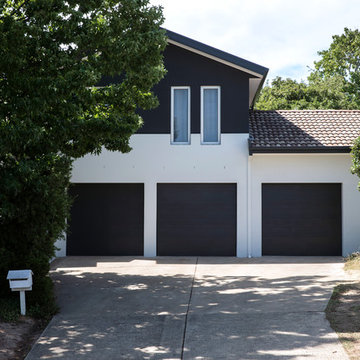
Eddie Misic - Eddison Photographic Studios
Bild på ett mellanstort funkis svart betonghus, med två våningar och sadeltak
Bild på ett mellanstort funkis svart betonghus, med två våningar och sadeltak

Redonner à la façade côté jardin une dimension domestique était l’un des principaux enjeux de ce projet, qui avait déjà fait l’objet d’une première extension. Il s’agissait également de réaliser des travaux de rénovation énergétique comprenant l’isolation par l’extérieur de toute la partie Est de l’habitation.
Les tasseaux de bois donnent à la partie basse un aspect chaleureux, tandis que des ouvertures en aluminium anthracite, dont le rythme resserré affirme un style industriel rappelant l’ancienne véranda, donnent sur une grande terrasse en béton brut au rez-de-chaussée. En partie supérieure, le bardage horizontal en tôle nervurée anthracite vient contraster avec le bois, tout en résonnant avec la teinte des menuiseries. Grâce à l’accord entre les matières et à la subdivision de cette façade en deux langages distincts, l’effet de verticalité est estompé, instituant ainsi une nouvelle échelle plus intimiste et accueillante.

The covered entry stair leads to the outdoor living space under the flying roof. The building is all steel framed and clad for fire resistance. Sprinklers on the roof can be remotely activated to provide fire protection if needed.
Photo; Guy Allenby

The modern materials revitalize the 100-year old house while respecting the historic shape and vernacular of the area.
Foto på ett litet funkis svart hus, med två våningar, metallfasad, valmat tak och tak i metall
Foto på ett litet funkis svart hus, med två våningar, metallfasad, valmat tak och tak i metall
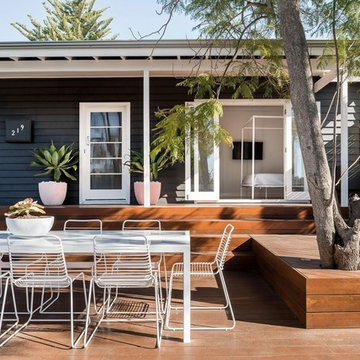
Photo by Dion Robeson
Inspiration för små moderna svarta hus, med allt i ett plan, sadeltak och tak i metall
Inspiration för små moderna svarta hus, med allt i ett plan, sadeltak och tak i metall
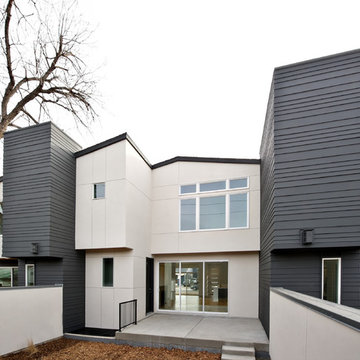
copyright 2014 BcDc
Inspiration för ett mellanstort funkis svart hus, med två våningar och blandad fasad
Inspiration för ett mellanstort funkis svart hus, med två våningar och blandad fasad

Foto på ett mellanstort svart hus, med allt i ett plan, blandad fasad, pulpettak och tak i metall

реконструкция старого дома
Idéer för små industriella svarta hus, med stuckatur, sadeltak och tak i shingel
Idéer för små industriella svarta hus, med stuckatur, sadeltak och tak i shingel

Inspiration för mellanstora moderna svarta hus, med två våningar, sadeltak och tak med takplattor
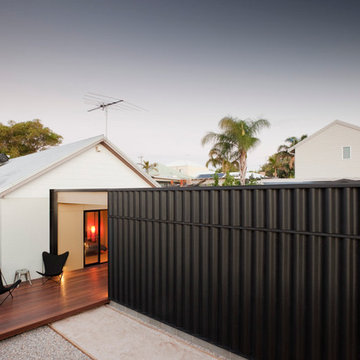
Bo Wong
Inspiration för små industriella svarta hus, med allt i ett plan och fiberplattor i betong
Inspiration för små industriella svarta hus, med allt i ett plan och fiberplattor i betong
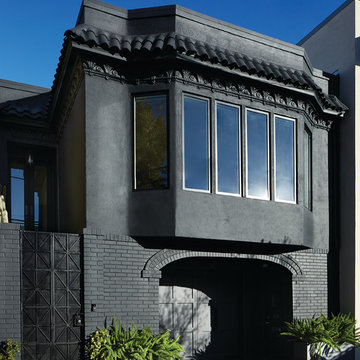
Historic street front. Photo by Eszter+David (eszteranddavid.com)
Foto på ett stort funkis svart hus, med platt tak, tre eller fler plan och stuckatur
Foto på ett stort funkis svart hus, med platt tak, tre eller fler plan och stuckatur
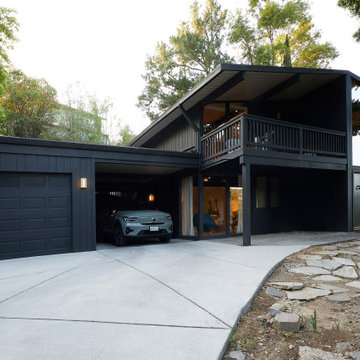
This 1960s home was in original condition and badly in need of some functional and cosmetic updates. We opened up the great room into an open concept space, converted the half bathroom downstairs into a full bath, and updated finishes all throughout with finishes that felt period-appropriate and reflective of the owner's Asian heritage.

The rear balcony is lined with cedar to provide a warm contrast to the dark metal cladding.
Inredning av ett modernt litet svart hus, med två våningar, metallfasad, pulpettak och tak i metall
Inredning av ett modernt litet svart hus, med två våningar, metallfasad, pulpettak och tak i metall

Idéer för mellanstora funkis svarta hus, med två våningar, sadeltak och tak med takplattor
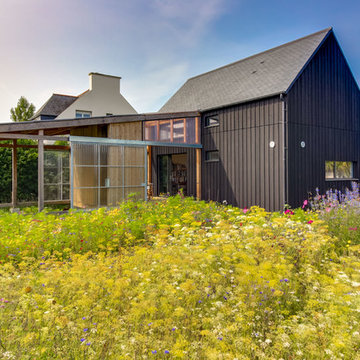
Philippe Moré
Inspiration för små lantliga svarta trähus, med två våningar
Inspiration för små lantliga svarta trähus, med två våningar
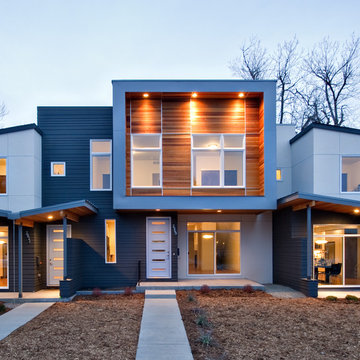
copyright 2014 BcDc
Exempel på ett mellanstort modernt svart hus, med två våningar och blandad fasad
Exempel på ett mellanstort modernt svart hus, med två våningar och blandad fasad
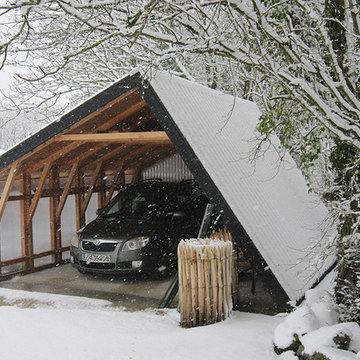
Sous la neige.
Inspiration för ett mellanstort funkis svart trähus, med två våningar och sadeltak
Inspiration för ett mellanstort funkis svart trähus, med två våningar och sadeltak
249 foton på svart hus
1
