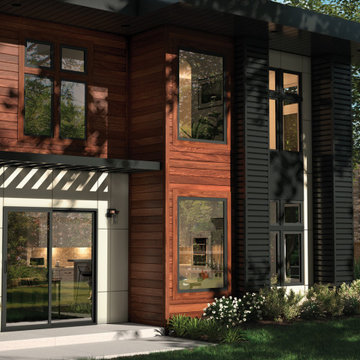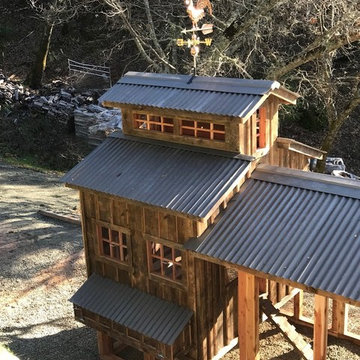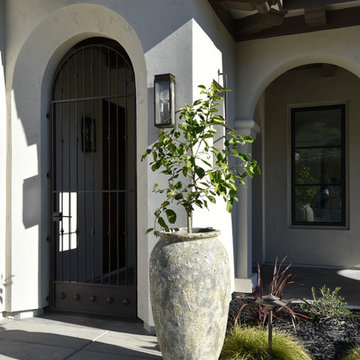8 933 foton på svart hus
Sortera efter:
Budget
Sortera efter:Populärt i dag
1 - 20 av 8 933 foton
Artikel 1 av 3

Casey Woods
Inspiration för ett mellanstort lantligt grått hus, med allt i ett plan, vinylfasad och sadeltak
Inspiration för ett mellanstort lantligt grått hus, med allt i ett plan, vinylfasad och sadeltak

Craftsman renovation and extension
Bild på ett mellanstort amerikanskt blått trähus, med två våningar, halvvalmat sadeltak och tak i shingel
Bild på ett mellanstort amerikanskt blått trähus, med två våningar, halvvalmat sadeltak och tak i shingel

Existing 1970s cottage transformed into modern lodge - view from lakeside - HLODGE - Unionville, IN - Lake Lemon - HAUS | Architecture For Modern Lifestyles (architect + photographer) - WERK | Building Modern (builder)

The new addition extends from and expands an existing flat roof dormer. Aluminum plate siding marries with brick, glass, and concrete to tie new to old.

Photos: Jody Kmetz
Bild på ett stort funkis vitt hus, med två våningar, fiberplattor i betong, sadeltak och tak i mixade material
Bild på ett stort funkis vitt hus, med två våningar, fiberplattor i betong, sadeltak och tak i mixade material

The site's privacy permitted the use of extensive glass. Overhangs were calibrated to minimize summer heat gain.
Inspiration för mellanstora rustika svarta hus, med tre eller fler plan, fiberplattor i betong, platt tak och levande tak
Inspiration för mellanstora rustika svarta hus, med tre eller fler plan, fiberplattor i betong, platt tak och levande tak

Modern exterior with black window trim, milgard trinsic series windows and doors.
Idéer för ett stort modernt svart hus, med två våningar och blandad fasad
Idéer för ett stort modernt svart hus, med två våningar och blandad fasad

Exterior - Front Entry
Beach House at Avoca Beach by Architecture Saville Isaacs
Project Summary
Architecture Saville Isaacs
https://www.architecturesavilleisaacs.com.au/
The core idea of people living and engaging with place is an underlying principle of our practice, given expression in the manner in which this home engages with the exterior, not in a general expansive nod to view, but in a varied and intimate manner.
The interpretation of experiencing life at the beach in all its forms has been manifested in tangible spaces and places through the design of pavilions, courtyards and outdoor rooms.
Architecture Saville Isaacs
https://www.architecturesavilleisaacs.com.au/
A progression of pavilions and courtyards are strung off a circulation spine/breezeway, from street to beach: entry/car court; grassed west courtyard (existing tree); games pavilion; sand+fire courtyard (=sheltered heart); living pavilion; operable verandah; beach.
The interiors reinforce architectural design principles and place-making, allowing every space to be utilised to its optimum. There is no differentiation between architecture and interiors: Interior becomes exterior, joinery becomes space modulator, materials become textural art brought to life by the sun.
Project Description
Architecture Saville Isaacs
https://www.architecturesavilleisaacs.com.au/
The core idea of people living and engaging with place is an underlying principle of our practice, given expression in the manner in which this home engages with the exterior, not in a general expansive nod to view, but in a varied and intimate manner.
The house is designed to maximise the spectacular Avoca beachfront location with a variety of indoor and outdoor rooms in which to experience different aspects of beachside living.
Client brief: home to accommodate a small family yet expandable to accommodate multiple guest configurations, varying levels of privacy, scale and interaction.
A home which responds to its environment both functionally and aesthetically, with a preference for raw, natural and robust materials. Maximise connection – visual and physical – to beach.
The response was a series of operable spaces relating in succession, maintaining focus/connection, to the beach.
The public spaces have been designed as series of indoor/outdoor pavilions. Courtyards treated as outdoor rooms, creating ambiguity and blurring the distinction between inside and out.
A progression of pavilions and courtyards are strung off circulation spine/breezeway, from street to beach: entry/car court; grassed west courtyard (existing tree); games pavilion; sand+fire courtyard (=sheltered heart); living pavilion; operable verandah; beach.
Verandah is final transition space to beach: enclosable in winter; completely open in summer.
This project seeks to demonstrates that focusing on the interrelationship with the surrounding environment, the volumetric quality and light enhanced sculpted open spaces, as well as the tactile quality of the materials, there is no need to showcase expensive finishes and create aesthetic gymnastics. The design avoids fashion and instead works with the timeless elements of materiality, space, volume and light, seeking to achieve a sense of calm, peace and tranquillity.
Architecture Saville Isaacs
https://www.architecturesavilleisaacs.com.au/
Focus is on the tactile quality of the materials: a consistent palette of concrete, raw recycled grey ironbark, steel and natural stone. Materials selections are raw, robust, low maintenance and recyclable.
Light, natural and artificial, is used to sculpt the space and accentuate textural qualities of materials.
Passive climatic design strategies (orientation, winter solar penetration, screening/shading, thermal mass and cross ventilation) result in stable indoor temperatures, requiring minimal use of heating and cooling.
Architecture Saville Isaacs
https://www.architecturesavilleisaacs.com.au/
Accommodation is naturally ventilated by eastern sea breezes, but sheltered from harsh afternoon winds.
Both bore and rainwater are harvested for reuse.
Low VOC and non-toxic materials and finishes, hydronic floor heating and ventilation ensure a healthy indoor environment.
Project was the outcome of extensive collaboration with client, specialist consultants (including coastal erosion) and the builder.
The interpretation of experiencing life by the sea in all its forms has been manifested in tangible spaces and places through the design of the pavilions, courtyards and outdoor rooms.
The interior design has been an extension of the architectural intent, reinforcing architectural design principles and place-making, allowing every space to be utilised to its optimum capacity.
There is no differentiation between architecture and interiors: Interior becomes exterior, joinery becomes space modulator, materials become textural art brought to life by the sun.
Architecture Saville Isaacs
https://www.architecturesavilleisaacs.com.au/
https://www.architecturesavilleisaacs.com.au/

Архитекторы: Дмитрий Глушков, Фёдор Селенин; Фото: Антон Лихтарович
Eklektisk inredning av ett stort beige hus, med två våningar, blandad fasad, platt tak och tak i shingel
Eklektisk inredning av ett stort beige hus, med två våningar, blandad fasad, platt tak och tak i shingel

Foto på ett mellanstort vintage grått hus, med två våningar, sadeltak och tak i shingel

Spacecrafting Photography
Inredning av ett maritimt stort grått hus, med två våningar, fiberplattor i betong, valmat tak och tak i shingel
Inredning av ett maritimt stort grått hus, med två våningar, fiberplattor i betong, valmat tak och tak i shingel

Custom made red cedar chicken coop, 40 foot run, with board and batten reclaimed barnwood siding, an extended cupola, vintage metal roofing, and polycarbonate windows that are operated by a pulley system.

Photo by Maria Zichil
Idéer för ett mellanstort medelhavsstil beige hus, med två våningar, stuckatur, platt tak och tak med takplattor
Idéer för ett mellanstort medelhavsstil beige hus, med två våningar, stuckatur, platt tak och tak med takplattor

Creative Captures, David Barrios
Exempel på ett mellanstort 60 tals svart hus, med allt i ett plan
Exempel på ett mellanstort 60 tals svart hus, med allt i ett plan

Idéer för att renovera ett litet funkis vitt hus, med allt i ett plan, blandad fasad, sadeltak och tak i metall

We drew inspiration from traditional prairie motifs and updated them for this modern home in the mountains. Throughout the residence, there is a strong theme of horizontal lines integrated with a natural, woodsy palette and a gallery-like aesthetic on the inside.
Interiors by Alchemy Design
Photography by Todd Crawford
Built by Tyner Construction

Charles Hilton Architects, Robert Benson Photography
From grand estates, to exquisite country homes, to whole house renovations, the quality and attention to detail of a "Significant Homes" custom home is immediately apparent. Full time on-site supervision, a dedicated office staff and hand picked professional craftsmen are the team that take you from groundbreaking to occupancy. Every "Significant Homes" project represents 45 years of luxury homebuilding experience, and a commitment to quality widely recognized by architects, the press and, most of all....thoroughly satisfied homeowners. Our projects have been published in Architectural Digest 6 times along with many other publications and books. Though the lion share of our work has been in Fairfield and Westchester counties, we have built homes in Palm Beach, Aspen, Maine, Nantucket and Long Island.

Exterior of this Meadowlark-designed and built contemporary custom home in Ann Arbor.
Exempel på ett stort modernt beige hus, med två våningar, blandad fasad, pulpettak och tak i shingel
Exempel på ett stort modernt beige hus, med två våningar, blandad fasad, pulpettak och tak i shingel

Keith Sutter Photography
Idéer för stora funkis vita hus, med två våningar, stuckatur och platt tak
Idéer för stora funkis vita hus, med två våningar, stuckatur och platt tak
8 933 foton på svart hus
1
