7 094 foton på svart hus
Sortera efter:
Budget
Sortera efter:Populärt i dag
21 - 40 av 7 094 foton
Artikel 1 av 3
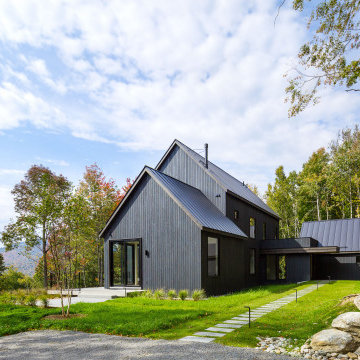
Foto på ett lantligt svart hus, med sadeltak och tak i metall

Dark window frames provide a sophisticated curb appeal. Added warmth from the wooden front door and fence completes the look for this modern farmhouse. Featuring Milgard® Ultra™ Series | C650 Windows and Patio doors in Black Bean.

Black vinyl board and batten style siding was installed around the entire exterior, accented with cedar wood tones on the garage door, dormer window, and the posts on the front porch. The dark, modern look was continued with the use of black soffit, fascia, windows, and stone.

Idéer för ett stort lantligt svart hus, med två våningar, sadeltak och tak i mixade material

Retro inredning av ett mellanstort svart hus, med två våningar, tegel, sadeltak och tak i shingel
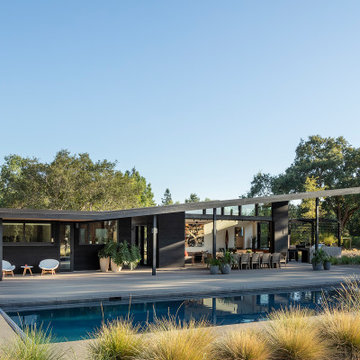
This Napa Pool House makes going on vacation as easy as stepping outside.
Idéer för att renovera ett retro svart hus, med allt i ett plan och pulpettak
Idéer för att renovera ett retro svart hus, med allt i ett plan och pulpettak
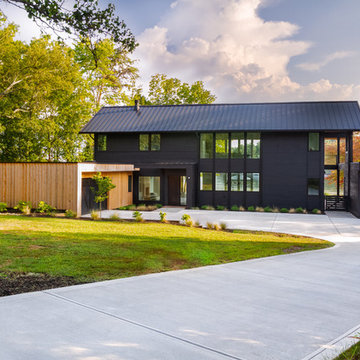
Idéer för att renovera ett funkis svart hus, med två våningar, blandad fasad, sadeltak och tak i metall

Foto: Piet Niemann
Idéer för ett modernt svart hus, med allt i ett plan, fiberplattor i betong, sadeltak och tak i shingel
Idéer för ett modernt svart hus, med allt i ett plan, fiberplattor i betong, sadeltak och tak i shingel

Photo: Roy Aguilar
Foto på ett litet 60 tals svart hus, med allt i ett plan, tegel, sadeltak och tak i metall
Foto på ett litet 60 tals svart hus, med allt i ett plan, tegel, sadeltak och tak i metall

Project Overview:
This project was a new construction laneway house designed by Alex Glegg and built by Eyco Building Group in Vancouver, British Columbia. It uses our Gendai cladding that shows off beautiful wood grain with a blackened look that creates a stunning contrast against their homes trim and its lighter interior. Photos courtesy of Christopher Rollett.
Product: Gendai 1×6 select grade shiplap
Prefinish: Black
Application: Residential – Exterior
SF: 1200SF
Designer: Alex Glegg
Builder: Eyco Building Group
Date: August 2017
Location: Vancouver, BC

Outdoor living at its finest, featuring both covered and open recreational spaces.
Modern inredning av ett mycket stort svart hus, med tre eller fler plan, blandad fasad och platt tak
Modern inredning av ett mycket stort svart hus, med tre eller fler plan, blandad fasad och platt tak

The Rosa Project, John Lively & Associates
Special thanks to: Hayes Signature Homes
Exempel på ett lantligt svart hus, med två våningar, blandad fasad, sadeltak och tak i metall
Exempel på ett lantligt svart hus, med två våningar, blandad fasad, sadeltak och tak i metall

Martin Vecchio Photography
Bild på ett stort maritimt svart hus, med två våningar, sadeltak och tak i shingel
Bild på ett stort maritimt svart hus, med två våningar, sadeltak och tak i shingel
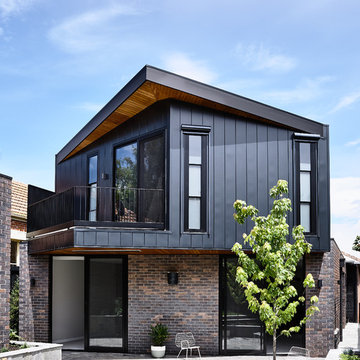
Photographer Alex Reinders
Idéer för stora funkis svarta hus, med två våningar, metallfasad, platt tak och tak i metall
Idéer för stora funkis svarta hus, med två våningar, metallfasad, platt tak och tak i metall
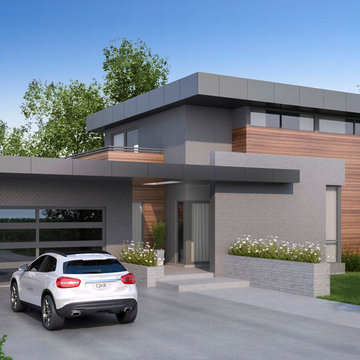
Modern inredning av ett mellanstort svart hus, med två våningar, tegel och platt tak

Exempel på ett litet lantligt svart hus, med allt i ett plan, vinylfasad, sadeltak och tak i shingel
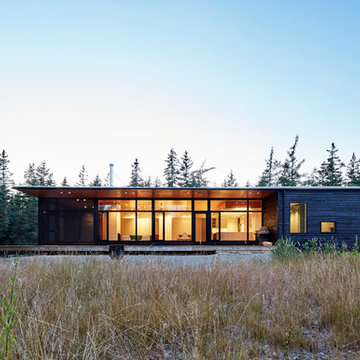
Photo: Janet Kimber
Inspiration för mellanstora moderna svarta hus, med allt i ett plan och platt tak
Inspiration för mellanstora moderna svarta hus, med allt i ett plan och platt tak

This modern lake house is located in the foothills of the Blue Ridge Mountains. The residence overlooks a mountain lake with expansive mountain views beyond. The design ties the home to its surroundings and enhances the ability to experience both home and nature together. The entry level serves as the primary living space and is situated into three groupings; the Great Room, the Guest Suite and the Master Suite. A glass connector links the Master Suite, providing privacy and the opportunity for terrace and garden areas.
Won a 2013 AIANC Design Award. Featured in the Austrian magazine, More Than Design. Featured in Carolina Home and Garden, Summer 2015.
7 094 foton på svart hus
2

