423 foton på svart hus
Sortera efter:
Budget
Sortera efter:Populärt i dag
21 - 40 av 423 foton
Artikel 1 av 3

Extior of the home Resembling a typical form with direct insets and contemporary attributes that allow for a balanced end goal.
Bild på ett litet funkis svart hus, med tre eller fler plan, vinylfasad och tak i metall
Bild på ett litet funkis svart hus, med tre eller fler plan, vinylfasad och tak i metall

Idéer för att renovera ett mellanstort rustikt svart hus, med tre eller fler plan, blandad fasad, sadeltak och tak i metall

Single Story ranch house with stucco and wood siding painted black.
Bild på ett mellanstort nordiskt svart hus, med allt i ett plan, stuckatur, sadeltak och tak i shingel
Bild på ett mellanstort nordiskt svart hus, med allt i ett plan, stuckatur, sadeltak och tak i shingel

Dieses Wohnhaus ist eines von insgesamt 3 Einzelhäusern die nun im Allgäu fertiggestellt wurden.
Unsere Architekten achteten besonders darauf, die lokalen Bedingungen neu zu interpretieren.
Da es sich bei dem Vorhaben um die Umgestaltung eines ganzen landwirtschaftlichen Anwesens handelte, ist es durch viel Fingerspitzengefühl gelungen, eine Alternative zum Leerstand auf dem Dorf aufzuzeigen.
Durch die Verbindung von Sanierung, Teilabriss und überlegten Neubaukonzepten hat diese Projekt für uns einen Modellcharakter.

Redonner à la façade côté jardin une dimension domestique était l’un des principaux enjeux de ce projet, qui avait déjà fait l’objet d’une première extension. Il s’agissait également de réaliser des travaux de rénovation énergétique comprenant l’isolation par l’extérieur de toute la partie Est de l’habitation.
Les tasseaux de bois donnent à la partie basse un aspect chaleureux, tandis que des ouvertures en aluminium anthracite, dont le rythme resserré affirme un style industriel rappelant l’ancienne véranda, donnent sur une grande terrasse en béton brut au rez-de-chaussée. En partie supérieure, le bardage horizontal en tôle nervurée anthracite vient contraster avec le bois, tout en résonnant avec la teinte des menuiseries. Grâce à l’accord entre les matières et à la subdivision de cette façade en deux langages distincts, l’effet de verticalité est estompé, instituant ainsi une nouvelle échelle plus intimiste et accueillante.

Idéer för att renovera ett stort retro svart hus, med två våningar, valmat tak och tak i shingel
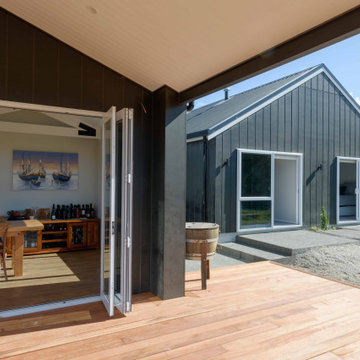
Built upon a hillside of terraces overlooking Lake Ohakuri (part of the Waikato River system), this modern farmhouse has been designed to capture the breathtaking lake views from almost every room.
The house is comprised of two offset pavilions linked by a hallway. The gabled forms are clad in black Linea weatherboard. Combined with the white-trim windows and reclaimed brick chimney this home takes on the traditional barn/farmhouse look the owners were keen to create.
The bedroom pavilion is set back while the living zone pushes forward to follow the course of the river. The kitchen is located in the middle of the floorplan, close to a covered patio.
The interior styling combines old-fashioned French Country with hard-industrial, featuring modern country-style white cabinetry; exposed white trusses with black-metal brackets and industrial metal pendants over the kitchen island bench. Unique pieces such as the bathroom vanity top (crafted from a huge slab of macrocarpa) add to the charm of this home.
The whole house is geothermally heated from an on-site bore, so there is seldom the need to light a fire.

Lauren Smyth designs over 80 spec homes a year for Alturas Homes! Last year, the time came to design a home for herself. Having trusted Kentwood for many years in Alturas Homes builder communities, Lauren knew that Brushed Oak Whisker from the Plateau Collection was the floor for her!
She calls the look of her home ‘Ski Mod Minimalist’. Clean lines and a modern aesthetic characterizes Lauren's design style, while channeling the wild of the mountains and the rivers surrounding her hometown of Boise.
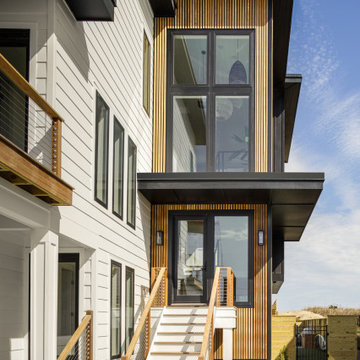
Idéer för mellanstora funkis svarta hus, med tre eller fler plan och platt tak
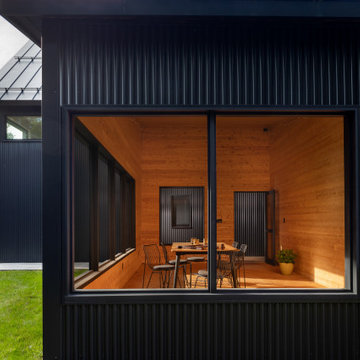
Modern inredning av ett svart hus, med allt i ett plan, metallfasad, sadeltak och tak i metall

Проект особняка 400м2 в стиле прерий(Ф.Л.Райт)
Расположен среди вековых елей в лесном массиве подмосковья.
Характерная "парящая" кровля и угловые окна делают эту архитектуру максимально воздушной.
Внутри "openspace" гостиная-кухня,6 спален, кабинет
Четкое разделение центральным блоком с обслуживающими помещениями на зоны активного и пассивного времяпровождения
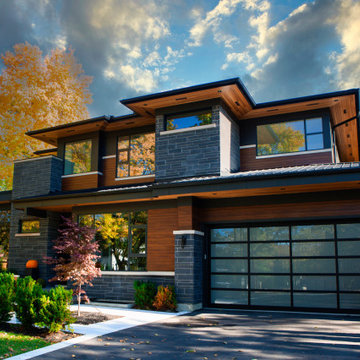
Idéer för ett mellanstort modernt svart hus, med två våningar, blandad fasad och tak i metall
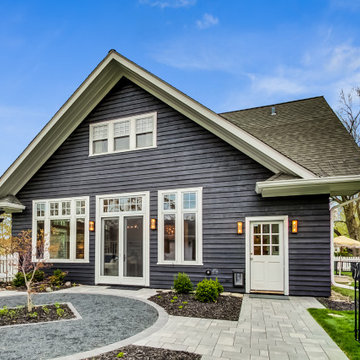
Stunning home and sellers were so sad to leave. Previous owners had doubled the size of the bungalow and added gorgeous windows throughout. Sellers pushed landscape out so the house could really be seen from the street.
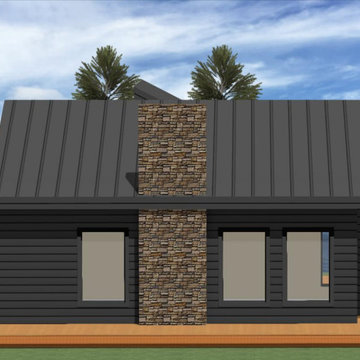
Modern oceanfront cottage
Foto på ett mellanstort funkis svart hus, med allt i ett plan, pulpettak och tak i metall
Foto på ett mellanstort funkis svart hus, med allt i ett plan, pulpettak och tak i metall

реконструкция старого дома
Idéer för små industriella svarta hus, med stuckatur, sadeltak och tak i shingel
Idéer för små industriella svarta hus, med stuckatur, sadeltak och tak i shingel

Exterior front - garage side
Inredning av ett modernt mycket stort svart hus, med två våningar, fiberplattor i betong, sadeltak och tak i shingel
Inredning av ett modernt mycket stort svart hus, med två våningar, fiberplattor i betong, sadeltak och tak i shingel
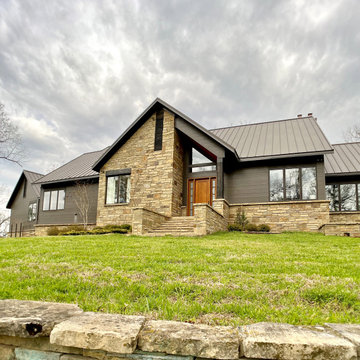
Idéer för stora lantliga svarta hus, med allt i ett plan och fiberplattor i betong

Inredning av ett modernt stort svart hus, med två våningar, metallfasad, sadeltak och tak i metall
423 foton på svart hus
2

