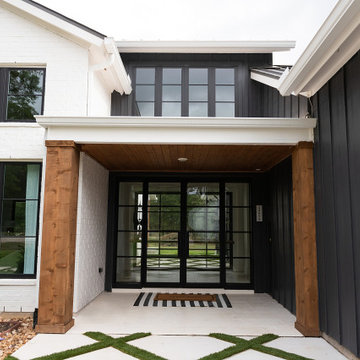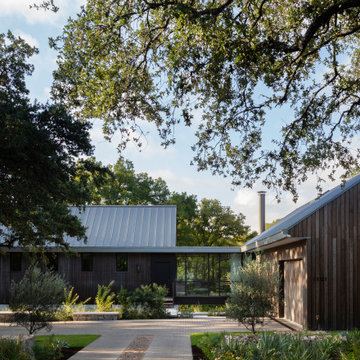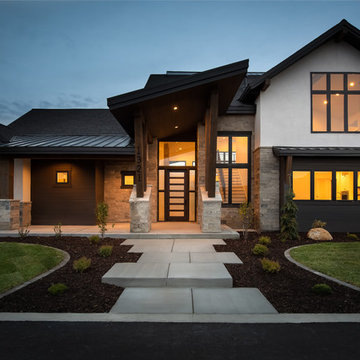17 074 foton på svart hus
Sortera efter:
Budget
Sortera efter:Populärt i dag
141 - 160 av 17 074 foton
Artikel 1 av 3

This sprawling ranch features a family-friendly floor plan with a rear located garage. The board-and-batten siding is complemented by stone, metal roof accents, and a gable bracket while a wide porch hugs the front facade. A fireplace and coffered ceiling enhance the great room and a rear porch with skylights extends living outdoors. The kitchen enjoys an island, and a sun tunnel above filters in daylight. Nearby, a butler's pantry and walk-in pantry provide convenience and a spacious dining room welcomes family meals. The master suite is luxurious with a tray ceiling, fireplace, and a walk-in closet. In the master bathroom, find a double vanity, walk-in shower, and freestanding bathtub with built-in shelves on either side. An office/bedroom meets the needs of the homeowner while two additional bedrooms are across the floor plan with a shared full bathroom. Extra amenities include a powder room, drop zone, and a large utility room with laundry sink. Upstairs, an optional bonus room and bedroom suite offer expansion opportunities.

black and white xblack board and batten xblack frame windows xcedar accents xcedar posts xglass entry doors xlight and bright xmodern farmhouse xpainted brick xwhite brick xnatural light xbig front porch x

Sumptuous spaces are created throughout the house with the use of dark, moody colors, elegant upholstery with bespoke trim details, unique wall coverings, and natural stone with lots of movement.
The mix of print, pattern, and artwork creates a modern twist on traditional design.

Beautiful landscaping design path to this modern rustic home in Hartford, Austin, Texas, 2022 project By Darash
Inspiration för ett stort funkis vitt hus, med två våningar, pulpettak och tak i shingel
Inspiration för ett stort funkis vitt hus, med två våningar, pulpettak och tak i shingel

Idéer för ett mellanstort 60 tals vitt hus, med två våningar, tegel, sadeltak och tak i metall

The courtyard space with planters built into the wrap-around porch.
Idéer för mellanstora funkis bruna hus, med allt i ett plan, sadeltak och tak i metall
Idéer för mellanstora funkis bruna hus, med allt i ett plan, sadeltak och tak i metall

Inspired by adventurous clients, this 2,500 SF home juxtaposes a stacked geometric exterior with a bright, volumetric interior in a low-impact, alternative approach to suburban housing.

Modern luxury home design with stucco and stone accents. The contemporary home design is capped with a bronze metal roof.
Idéer för att renovera ett mycket stort funkis flerfärgat hus, med två våningar, stuckatur, valmat tak och tak i metall
Idéer för att renovera ett mycket stort funkis flerfärgat hus, med två våningar, stuckatur, valmat tak och tak i metall

This home in Morrison, Colorado had aging cedar siding, which is a common sight in the Rocky Mountains. The cedar siding was deteriorating due to deferred maintenance. Colorado Siding Repair removed all of the aging siding and trim and installed James Hardie WoodTone Rustic siding to provide optimum protection for this home against extreme Rocky Mountain weather. This home's transformation is shocking! We love helping Colorado homeowners maximize their investment by protecting for years to come.

Inspiration för ett mellanstort funkis svart hus, med två våningar, fiberplattor i betong, platt tak och tak i metall

The project’s goal is to introduce more affordable contemporary homes for Triangle Area housing. This 1,800 SF modern ranch-style residence takes its shape from the archetypal gable form and helps to integrate itself into the neighborhood. Although the house presents a modern intervention, the project’s scale and proportional parameters integrate into its context.
Natural light and ventilation are passive goals for the project. A strong indoor-outdoor connection was sought by establishing views toward the wooded landscape and having a deck structure weave into the public area. North Carolina’s natural textures are represented in the simple black and tan palette of the facade.

New construction in central Austin celebrates the Shoal Creek-side landscape and tree canopy with weathered natural exterior materials and transparent living room bridge.

Foto på ett litet retro grått hus, med allt i ett plan, fiberplattor i betong, pulpettak och tak i shingel

Inspiration för ett mellanstort funkis grått hus, med två våningar, stuckatur, platt tak och tak i mixade material

グレーをベースにした外壁に黒いカラークリートの土間が
外観のスタイリッシュな印象を際立たせています。
シンボルツリーの株立ちアオダモが素敵なチョイスです。
Inredning av ett modernt mellanstort grått hus, med två våningar, pulpettak och tak i metall
Inredning av ett modernt mellanstort grått hus, med två våningar, pulpettak och tak i metall

Inredning av ett modernt mycket stort vitt hus, med två våningar, blandad fasad, sadeltak och tak i mixade material
17 074 foton på svart hus
8



