8 688 foton på svart kök, med bänkskiva i kvarts
Sortera efter:
Budget
Sortera efter:Populärt i dag
121 - 140 av 8 688 foton
Artikel 1 av 3

Exempel på ett stort klassiskt svart svart kök, med en undermonterad diskho, skåp i shakerstil, vita skåp, bänkskiva i kvarts, brunt stänkskydd, stänkskydd i tegel, rostfria vitvaror, ljust trägolv, en köksö och beiget golv

Foto: Federico Villa Studio
Exempel på ett stort eklektiskt svart svart kök, med en undermonterad diskho, luckor med infälld panel, gröna skåp, bänkskiva i kvarts, svart stänkskydd, stänkskydd i sten, rostfria vitvaror, klinkergolv i porslin och flerfärgat golv
Exempel på ett stort eklektiskt svart svart kök, med en undermonterad diskho, luckor med infälld panel, gröna skåp, bänkskiva i kvarts, svart stänkskydd, stänkskydd i sten, rostfria vitvaror, klinkergolv i porslin och flerfärgat golv

Cocina moderna, de color negro acabado rugoso mate y con solería cerámica imitación madera de color intermedio
Idéer för ett stort modernt svart kök, med en undermonterad diskho, släta luckor, svarta skåp, bänkskiva i kvarts, svart stänkskydd, fönster som stänkskydd, integrerade vitvaror, klinkergolv i porslin, en köksö och brunt golv
Idéer för ett stort modernt svart kök, med en undermonterad diskho, släta luckor, svarta skåp, bänkskiva i kvarts, svart stänkskydd, fönster som stänkskydd, integrerade vitvaror, klinkergolv i porslin, en köksö och brunt golv
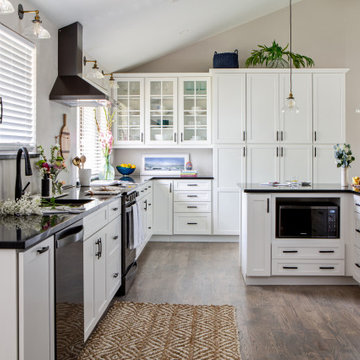
The Oak Street renovation has completely transformed the 70’s era split level home into a sophisticated modern oasis! By extending the kitchen into the existing dining room space, we’re able to maximize functionality and flow between the kitchen and new dining room area. By opening up the wall to create a large pass-through between kitchen and dining, we’ve created the perfect solution to visibly combine all areas and make an ideal design solution for entertaining while providing plenty of seating around the peninsula. High vaulted ceilings exaggerate the ceiling height and work beautifully with the tall cabinetry which brings the down the human scale of vertical space. Slick black Cambria Black quartz countertops and dark metal finishes provide high contrast against the white cabinets and create a high end look. A warm gray stained oak hardwood flooring adds warmth to the space keeping the overall look light and soft. It’s easy to see why this beautiful kitchen transformation has become the heart of the home with a new functional, modern design for the whole family.

Inspiration för ett litet industriellt svart linjärt svart kök med öppen planlösning, med en undermonterad diskho, luckor med upphöjd panel, skåp i ljust trä, bänkskiva i kvarts, svart stänkskydd, stänkskydd i keramik, rostfria vitvaror, betonggolv och vitt golv
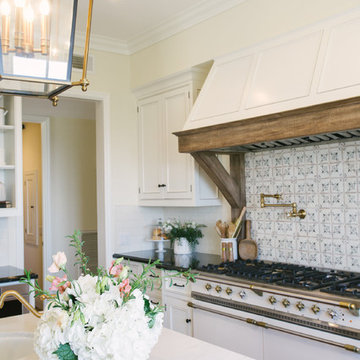
Idéer för stora rustika svart kök, med en undermonterad diskho, luckor med profilerade fronter, vita skåp, bänkskiva i kvarts, vitt stänkskydd, stänkskydd i tunnelbanekakel, rostfria vitvaror, klinkergolv i terrakotta, en köksö och brunt golv

This galley style kitchen design is a bright space featuring Dura Supreme Highland door style in a white finish. The kitchen cabinets are contrasted by a Silestone countertop in charcoal soapstone color with a suede finish, accessorized by Top Knobs polished chrome hardware. A paneled Sub-Zero refrigerator and Asko dishwasher match the cabinetry. A custom wood hood with a Modern Aire hood liner also matches the white cabinets, giving the kitchen a fluid appearance. The kitchen cabinets include ample customized storage solutions, like the pantry cabinet with roll out shelves, narrow pull out spice rack, and tray divider. A large C-Tech undermount sink pairs with a Riobel pull down sprayer faucet and soap dispenser. A Wolf double wall oven and range offer the perfect tools for cooking favorite meals, along with a Sharp microwave drawer. The bright space includes Andersen windows and a large skylight, which offers plenty of natural light. Hafele undercabinet lighting keeps the work spaces well lit, and accents the porcelain tile backsplash. Photos by Linda McManus

Old World Mix of Spanish and English graces this completely remodeled old home in Hope Ranch, Santa Barbara. All new painted cabinets throughout, with glossy and satin finishes mixed with antiques discovered throughout the world. A wonderful mix of the owner's antique red rugs over the slate and bleached walnut floors pared with an eclectic modern art collection give a contemporary feel to this old style villa. A new pantry crafted from the unused 'maids room' attaches to the kitchen with a glossy blue island and white cabinetry. Large red velvet drapes separate the very large great room with the limestone fireplace and oversized upholstery from the kitchen area. Upstairs the library is created from an attic space, with long cushioned window seats in a wild mix of reds and blues. Several unique upstairs rooms for guests with on suite baths in different colors and styles. Black and white bath, Red bedroom, blue bedrooms, all with unique art. Off of the master features a sun room with a long, low extra long sofa, grass shades and soft drapes.
Project Location Hope Ranch, Santa Barbara. From their beautiful resort town of Ojai, they serve clients in Montecito, Hope Ranch, Malibu, Westlake and Calabasas, across the tri-county areas of Santa Barbara, Ventura and Los Angeles, south to Hidden Hills- north through Solvang and more.
John Madden Construction
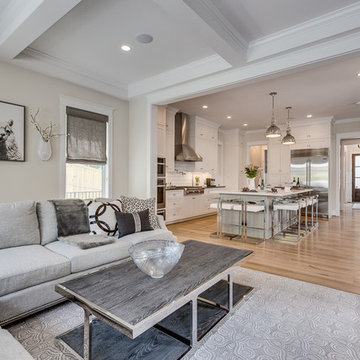
Christy Kosnic Photography
Custom rug by Julie Dasher
Inredning av ett klassiskt stort svart svart kök, med en enkel diskho, skåp i shakerstil, gula skåp, bänkskiva i kvarts, vitt stänkskydd, stänkskydd i tunnelbanekakel, rostfria vitvaror, mellanmörkt trägolv, en köksö och brunt golv
Inredning av ett klassiskt stort svart svart kök, med en enkel diskho, skåp i shakerstil, gula skåp, bänkskiva i kvarts, vitt stänkskydd, stänkskydd i tunnelbanekakel, rostfria vitvaror, mellanmörkt trägolv, en köksö och brunt golv

Spacecrafting Photography
Idéer för ett stort maritimt svart kök, med en rustik diskho, vita skåp, bänkskiva i kvarts, vitt stänkskydd, stänkskydd i mosaik, rostfria vitvaror, en köksö, brunt golv, luckor med infälld panel och mellanmörkt trägolv
Idéer för ett stort maritimt svart kök, med en rustik diskho, vita skåp, bänkskiva i kvarts, vitt stänkskydd, stänkskydd i mosaik, rostfria vitvaror, en köksö, brunt golv, luckor med infälld panel och mellanmörkt trägolv

Rachel Sieben
Idéer för att renovera ett mellanstort maritimt svart linjärt svart kök och matrum, med luckor med infälld panel, vita skåp, blått stänkskydd, stänkskydd i mosaik, mörkt trägolv, brunt golv, en undermonterad diskho, bänkskiva i kvarts och rostfria vitvaror
Idéer för att renovera ett mellanstort maritimt svart linjärt svart kök och matrum, med luckor med infälld panel, vita skåp, blått stänkskydd, stänkskydd i mosaik, mörkt trägolv, brunt golv, en undermonterad diskho, bänkskiva i kvarts och rostfria vitvaror
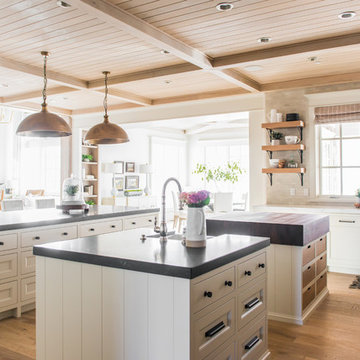
Rebecca Westover
Inspiration för stora klassiska svart kök, med en rustik diskho, skåp i shakerstil, vita skåp, bänkskiva i kvarts, beige stänkskydd, stänkskydd i stenkakel, rostfria vitvaror, ljust trägolv, en köksö och beiget golv
Inspiration för stora klassiska svart kök, med en rustik diskho, skåp i shakerstil, vita skåp, bänkskiva i kvarts, beige stänkskydd, stänkskydd i stenkakel, rostfria vitvaror, ljust trägolv, en köksö och beiget golv

New to the area, this client wanted to modernize and clean up this older 1980's home on one floor covering 3500 sq ft. on the golf course. Clean lines and a neutral material palette blends the home into the landscape, while careful craftsmanship gives the home a clean and contemporary appearance.
We first met the client when we were asked to re-design the client future kitchen. The layout was not making any progress with the architect, so they asked us to step and give them a hand. The outcome is wonderful, full and expanse kitchen. The kitchen lead to assisting the client throughout the entire home.
We were also challenged to meet the clients desired design details but also to meet a certain budget number.
Glad your enjoying the project.
The light fixture over the island is Asteria LED Pendant Lightby Soren Ravn Christensen from UMAGE
The windows are from Pella

A modern stylish kitchen designed by piqu and supplied by our German manufacturer Ballerina. The crisp white handleless cabinets are paired with a dark beautifully patterned Caesarstone called Vanilla Noir. A black Quooker tap and appliances from Siemen's Studioline range reinforce the luxurious and sleek design.

Inspiration för ett litet funkis svart svart kök, med en enkel diskho, gröna skåp, bänkskiva i kvarts, grönt stänkskydd, stänkskydd i keramik, rostfria vitvaror, vinylgolv och grått golv

View of range and open shelving.
Eklektisk inredning av ett avskilt, mellanstort svart svart l-kök, med en rustik diskho, skåp i shakerstil, gröna skåp, bänkskiva i kvarts, vitt stänkskydd, stänkskydd i keramik, rostfria vitvaror, klinkergolv i porslin och beiget golv
Eklektisk inredning av ett avskilt, mellanstort svart svart l-kök, med en rustik diskho, skåp i shakerstil, gröna skåp, bänkskiva i kvarts, vitt stänkskydd, stänkskydd i keramik, rostfria vitvaror, klinkergolv i porslin och beiget golv

Inredning av ett modernt mellanstort svart linjärt svart kök med öppen planlösning, med en enkel diskho, släta luckor, grå skåp, bänkskiva i kvarts, svart stänkskydd, svarta vitvaror, klinkergolv i porslin, en köksö och svart golv

This modern and fresh kitchen was created with our client's growing family in mind. By removing the wall between the kitchen and dining room, we were able to create a large gathering island to be used for entertaining and daily family use. Its custom green cabinetry provides a casual yet sophisticated vibe to the room, while the large wall of gray cabinetry provides ample space for refrigeration, wine storage and pantry use. We love the play of closed space against open shelving display! Lastly, the kitchen sink is set into a large bay window that overlooks the family yard and outdoor pool.
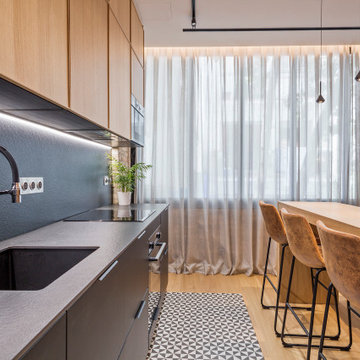
VISTA DE LA COCINA, DE ESTILO CONTEMPORANEO/INDUSTRIAL, ACABADO NEGRO MATE Y ROBLE CON UNA BARRA DE DESAYUNO EN MADERA DE ROBLE A MEDIDA. EN ESTA VISTA DESTACA EL ENMARCADO DEL SUELO DEL FRENTE DE LA COCINA, EN HIDRAULICO TIPICO CATALAN
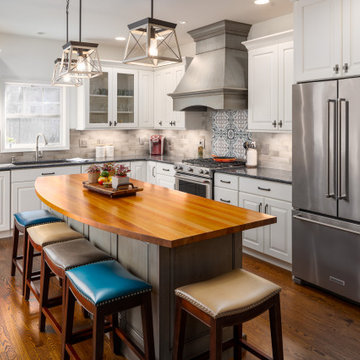
The contrasting finishes in the space bring a lively atmosphere together for the family to enjoy. The kitchen features mixed materials and soft white painted perimeter cabinetry. The island is an Alder wood with Lapis paint and dry brushed brown glaze. The island top is planked cherry wood, perfect for prep and island seating. The permitter counter is quartz with blue glass stones. A few fun touches such as chicken wire in the upper cabinets customize the kitchen.
8 688 foton på svart kök, med bänkskiva i kvarts
7