904 foton på svart kök, med brunt stänkskydd
Sortera efter:
Budget
Sortera efter:Populärt i dag
41 - 60 av 904 foton
Artikel 1 av 3

The owners requested that their home harmonize with the spirit of the surrounding Colorado mountain setting and enhance their outdoor recreational lifestyle - while reflecting their contemporary architectural tastes. The site was burdened with a myriad of strict design criteria enforced by the neighborhood covenants and architectural review board. Creating a distinct design challenge, the covenants included a narrow interpretation of a “mountain style” home which established predetermined roof pitches, glazing percentages and material palettes - at direct odds with the client‘s vision of a flat-roofed, glass, “contemporary” home.
Our solution finds inspiration and opportunities within the site covenant’s strict definitions. It promotes and celebrates the client’s outdoor lifestyle and resolves the definition of a contemporary “mountain style” home by reducing the architecture to its most basic vernacular forms and relying upon local materials.
The home utilizes a simple base, middle and top that echoes the surrounding mountains and vegetation. The massing takes its cues from the prevalent lodgepole pine trees that grow at the mountain’s high altitudes. These pine trees have a distinct growth pattern, highlighted by a single vertical trunk and a peaked, densely foliated growth zone above a sparse base. This growth pattern is referenced by placing the wood-clad body of the home at the second story above an open base composed of wood posts and glass. A simple peaked roof rests lightly atop the home - visually floating above a triangular glass transom. The home itself is neatly inserted amongst an existing grove of lodgepole pines and oriented to take advantage of panoramic views of the adjacent meadow and Continental Divide beyond.
The main functions of the house are arranged into public and private areas and this division is made apparent on the home’s exterior. Two large roof forms, clad in pre-patinated zinc, are separated by a sheltering central deck - which signals the main entry to the home. At this connection, the roof deck is opened to allow a cluster of aspen trees to grow – further reinforcing nature as an integral part of arrival.
Outdoor living spaces are provided on all levels of the house and are positioned to take advantage of sunrise and sunset moments. The distinction between interior and exterior space is blurred via the use of large expanses of glass. The dry stacked stone base and natural cedar cladding both reappear within the home’s interior spaces.
This home offers a unique solution to the client’s requests while satisfying the design requirements of the neighborhood covenants. The house provides a variety of indoor and outdoor living spaces that can be utilized in all seasons. Most importantly, the house takes its cues directly from its natural surroundings and local building traditions to become a prototype solution for the “modern mountain house”.
Overview
Ranch Creek Ranch
Winter Park, Colorado
Completion Date
October, 2007
Services
Architecture, Interior Design, Landscape Architecture

Updated kitchen with custom green cabinetry, black countertops, custom hood vent for 36" Wolf range with designer tile and stained wood tongue and groove backsplash.
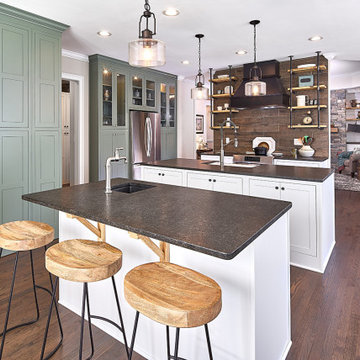
Industrial pipe shelving with pine shelves create a rustic focal point next to the floating cabinet style range hood. © Lassiter Photography
Exempel på ett mellanstort lantligt svart svart l-kök, med en rustik diskho, skåp i shakerstil, gröna skåp, granitbänkskiva, brunt stänkskydd, stänkskydd i porslinskakel, rostfria vitvaror, mörkt trägolv, flera köksöar och brunt golv
Exempel på ett mellanstort lantligt svart svart l-kök, med en rustik diskho, skåp i shakerstil, gröna skåp, granitbänkskiva, brunt stänkskydd, stänkskydd i porslinskakel, rostfria vitvaror, mörkt trägolv, flera köksöar och brunt golv
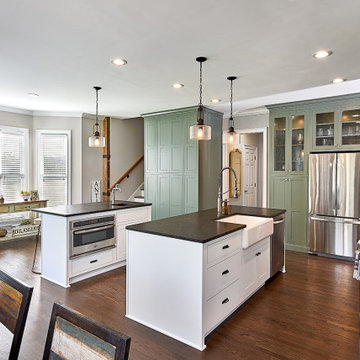
Two islands provide separate work zones and ample traffic flow. The green cabinets next to the stairs hide a walk-in pantry. © Lassiter Photography
Idéer för ett mellanstort lantligt svart kök, med en rustik diskho, skåp i shakerstil, gröna skåp, granitbänkskiva, brunt stänkskydd, stänkskydd i porslinskakel, rostfria vitvaror, mörkt trägolv, flera köksöar och brunt golv
Idéer för ett mellanstort lantligt svart kök, med en rustik diskho, skåp i shakerstil, gröna skåp, granitbänkskiva, brunt stänkskydd, stänkskydd i porslinskakel, rostfria vitvaror, mörkt trägolv, flera köksöar och brunt golv
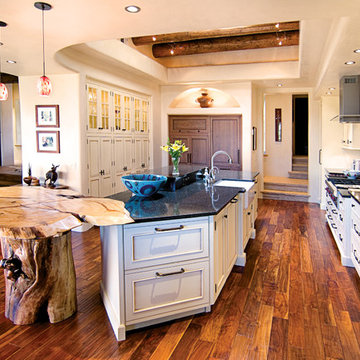
This is a Kitchen space in Santa Fe, NM. A true adobe home with palm plaster ceilings and walls and the exposed vegas are structural. A rustic tree-stump island support piece was used to bring in a touch of natural texture. The hand hewn mesquite wood floors and fully-integrated appliances blend flawlessly with the distressed custom cabinetry. This creates a truly custom, one of a kind space that reflects the clients’ personal style.

Idéer för ett mellanstort modernt svart kök, med en enkel diskho, släta luckor, bruna skåp, kaklad bänkskiva, brunt stänkskydd, stänkskydd i keramik, rostfria vitvaror, ljust trägolv och brunt golv
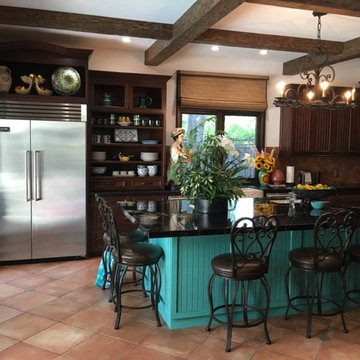
Inspiration för ett mellanstort lantligt svart svart l-kök, med skåp i mörkt trä, bänkskiva i kvarts, brunt stänkskydd, stänkskydd i terrakottakakel, rostfria vitvaror, klinkergolv i terrakotta, en köksö och orange golv
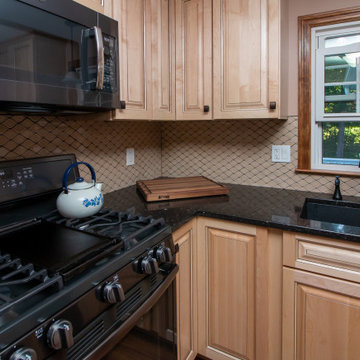
This kitchen remodel was designed by Gail from our Manchester showroom. This kitchen features Cabico Essence cabinets with maple wood, Cartago/K (raised panel) door style and Natural stain finish and Cacao glaze. This remodel also features Cambria quartz countertop, with Blackwood color and standard edge. The kitchen flooring is Armstrong 6”x48” vinyl plank click lock with Vivero collection and Apple Orchard color. The backsplash is Florida Tile Retro classic tile sheets with Mocha color and chocolate color grout by Mapei. Other features include Blanco double bowl sink with Anthracite color with two sink grids and basket strainers, the faucet and soap dispenser is by Moen in Flat Black finish. The cabinet hardware is knobs are by Amerock Hardware with Carmel Bronze finish. As part of the kitchen remodel, the customer added custom new French doors (60” x 80”) with weather-stripped Jam, colonial casing and brushed nickel casing hinges.
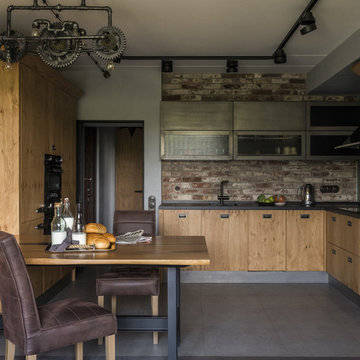
Фотограф Дина Александрова, Стилист Александра Пыленкова
Inspiration för ett industriellt svart svart kök, med en undermonterad diskho, släta luckor, skåp i ljust trä, brunt stänkskydd, stänkskydd i tegel, svarta vitvaror och grått golv
Inspiration för ett industriellt svart svart kök, med en undermonterad diskho, släta luckor, skåp i ljust trä, brunt stänkskydd, stänkskydd i tegel, svarta vitvaror och grått golv
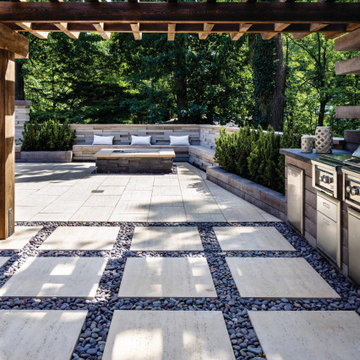
This luxury outdoor kitchen was created with our wood look-a-like collection called Borealis! Now you can regain the lavish look of hardwood floors on the outside with this concrete slab that resembles a plank of wood. Borealis tiles have the look and look of wood planks and are available in three attractive, maintenance-free colors so you can design your own outdoor kitchen to match your unique style! So you will never have to stain or treat the wood, or even deal with rotten wood. Whether used for your pool surround, veranda or patio, our any outdoor feature, Borealis tiles give your backyard the aesthetic appeal of natural wood!
Discover more about this impressive wood look-a-like slab here: https://www.techo-bloc.com/shop/slabs/borealis-slab/

Exempel på ett stort modernt svart svart kök, med en nedsänkt diskho, släta luckor, svarta skåp, bänkskiva i kvarts, brunt stänkskydd, spegel som stänkskydd, svarta vitvaror, vinylgolv, en köksö och brunt golv
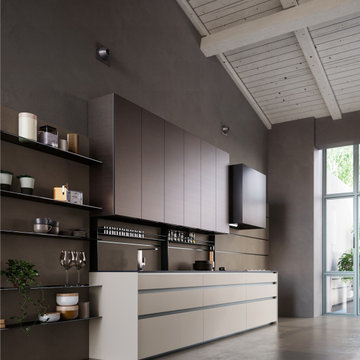
The fully concealed modules may host
fitted storage units or entire kitchens.
The various locking systems help to design
solutions for any type of available room or
space.

This focus of this kitchen was to maximize space and finish with the homeowners dream selections of a brick backsplash and butcher block on the island. The mixed use of materials and taking the cabinets and crown molding all the way to the ceiling opened the space for the owner.

Küche aus anthrazit mit Eiche Hightlights, Oberfläche aus Touchless Fenix
Idéer för att renovera ett mellanstort funkis svart linjärt svart kök med öppen planlösning, med en dubbel diskho, släta luckor, svarta skåp, brunt stänkskydd, stänkskydd i trä, svarta vitvaror, mellanmörkt trägolv och brunt golv
Idéer för att renovera ett mellanstort funkis svart linjärt svart kök med öppen planlösning, med en dubbel diskho, släta luckor, svarta skåp, brunt stänkskydd, stänkskydd i trä, svarta vitvaror, mellanmörkt trägolv och brunt golv
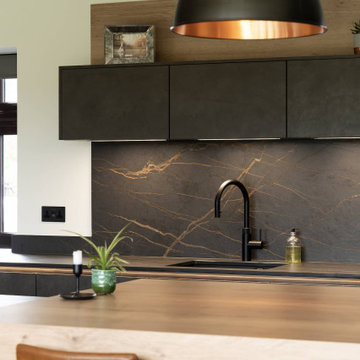
We have perfectly combined luxury and functionality in our latest project to create a kitchen that’s sure to impress. We’ve used a Nobilia kitchen, renowned for its high quality and exceptional design, and paired it with a stunning Dekton Laurent worktop.
Inspired by the natural stone Port Laurent, this worktop features a dramatic dark brown background crisscrossed with veins of gold, making it a truly unique and eye-catching addition to any kitchen.
To create a warm and inviting atmosphere, we’ve used earth tones like wood throughout the kitchen, adding a touch of natural beauty and perfectly complementing the worktop. We’ve also incorporated handleless cabinetry to create a sleek and modern look, which allows the stunning worktop to take centre stage.
One of the standout features of this kitchen is the Bora hob, which is seamlessly integrated into the worktop, creating a streamlined and minimalist look. We’ve also included a large glass door opening to the outside, which floods the space with natural light and creates a seamless indoor-outdoor living experience.
To top it off, we’ve included a separate room for wine storage, adding extra luxury and sophistication. And to add a touch of drama, we’ve included some peculiar pendant lighting, which really sets the tone and creates a stunning visual impact.
Overall, this kitchen project is a true masterpiece, showcasing the best in luxury kitchen design and functionality. We are incredibly proud of this project, and we invite you to experience it yourself. Browse more of our projects and get inspired to create the kitchen of your dreams with our luxurious and timeless design.
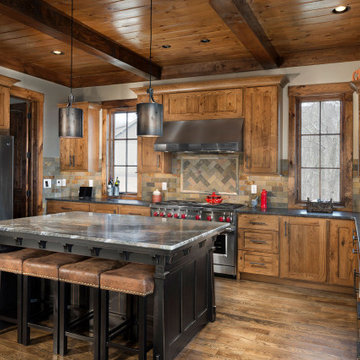
Idéer för rustika svart u-kök, med en undermonterad diskho, skåp i shakerstil, skåp i mellenmörkt trä, brunt stänkskydd, rostfria vitvaror, mellanmörkt trägolv, en köksö och brunt golv
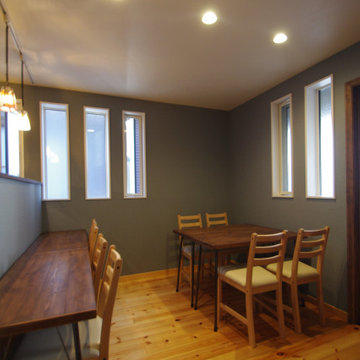
木造2階建ての一室をリフォームしてカフェに。
もともと水廻りの無いお部屋でしたので、電気、水道、ガスの設備工事とカフェ用の玄関、アプローチになるウッドデッキも造作させていただきました(*^^*)
いい雰囲気でしょ。
Inredning av ett nordiskt svart svart kök, med en undermonterad diskho, luckor med upphöjd panel, vita skåp, bänkskiva i koppar, brunt stänkskydd, stänkskydd i cementkakel, integrerade vitvaror, vinylgolv och brunt golv
Inredning av ett nordiskt svart svart kök, med en undermonterad diskho, luckor med upphöjd panel, vita skåp, bänkskiva i koppar, brunt stänkskydd, stänkskydd i cementkakel, integrerade vitvaror, vinylgolv och brunt golv
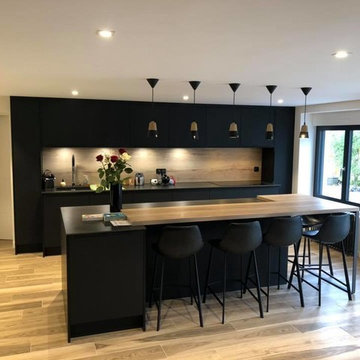
RÉNOVATION COMPLÈTE
Rénovation complète de maison ancienne. Ouvrir les murs pour la création d’un nouvel espace pour cette famille, d’une nouvelle atmosphère et ambiance.
Dans cette ancienne maison familiale plutôt sombre, les habitants ne se sentaient plus à l’aise. Ils nous ont donc demandé de repenser l’espace et l’agrandir. Un projet d’extension a donc été mis en place pour permettre l’entrée de la lumière dans la pièce principale. Celui-ci recueillera aussi un nouveau salon et une ouverture vers le jardin ainsi qu’une chambre d’amis.
De grandes ouvertures ont donc été faites afin que le soleil entre le plus possible dans l’ancien corps de maison.
Nous avons repensé l’espace en modifiant les caractéristiques des pièces. Nous avons donc ouvert plusieurs petites pièces pour en créer une grande. Celle-ci accueille aujourd’hui la nouvelle cuisine, la salle à manger et un petit salon / bureau. Tout cela formant un L avec l’extension comportant le nouveau salon.
Un sol entièrement en lame de parquet chêne permet d’agrandir aussi la pièce et de renvoyer la lumière. Le mur en pierre rappelle le côté ancien de cette maison et lui donne du cachet. Tout cela s’harmonise parfaitement avec les murs blancs et simple du reste de la pièce. De plus, un grand mur de rangement à été mis en place afin d’optimiser l’espace.
La cuisine noire et blanche est l’élément principal de l’espace. Elle est optimisée, harmonieuse et reprend les codes couleurs. Elle offre un espace bar pour les petits déjeuner ou les repas plus simples.
Cette grande pièce à vivre est entièrement tournée vers les fenêtres, la lumière et le jardin. La liaison entre les deux se fait facilement grâce à une toute nouvelle terrasse.

Ultramodern German Kitchen in Cranleigh, Surrey
This Cranleigh kitchen makes the most of a bold kitchen theme and our design & supply only fitting option.
The Brief
This Cranleigh project sought to make use of our design & supply only service, with a design tailored around the sunny extension being built by a contractor at this property.
The task for our Horsham based kitchen designer George was to create a design to suit the extension in the works as well as the style and daily habits of these Cranleigh clients. A theme from our Horsham Showroom was a favourable design choice for this project, with adjustments required to fit this space.
Design Elements
With the core theme of the kitchen all but decided, the layout of the space was a key consideration to ensure the new space would function as required.
A clever layout places full-height units along the rear wall of this property with all the key work areas of this kitchen below the three angled windows of the extension. The theme combines dark matt black furniture with ferro bronze accents and a bronze splashback.
The handleless profiling throughout is also leant from the display at our Horsham showroom and compliments the ultramodern kitchen theme of black and bronze.
To add a further dark element quartz work surfaces have been used in the Vanilla Noir finish from Caesarstone. A nice touch to this project is an in keeping quartz windowsill used above the sink area.
Special Inclusions
With our completely custom design service, a number of special inclusions have been catered for to add function to the project. A key area of the kitchen where function is added is via the appliances chosen. An array of Neff appliances have been utilised, with high-performance N90 models opted for across a single oven, microwave oven and warming drawer.
Elsewhere, full-height fridge and freezers have been integrated behind furniture, with a Neff dishwasher located near to the sink also integrated behind furniture.
A popular wine cabinet is fitted within furniture around the island space in this kitchen.
Project Highlight
The highlight of this project lays within the coordinated design & supply only service provided for this project.
Designer George tailored our service to this project, with a professional survey undertaken as soon as the area of the extension was constructed. With any adjustments made, the furniture and appliances were conveniently delivered to site for this client’s builder to install.
Our work surface partner then fitted the quartz work surfaces as the final flourish.
The End Result
This project is a fantastic example of the first-class results that can be achieved using our design & supply only fitting option, with the design perfectly tailored to the building work undertaken – plus timely coordination with the builder working on the project.
If you have a similar home project, consult our expert designers to see how we can design your dream space.
To arrange an free design consultation visit a showroom or book an appointment now.
904 foton på svart kök, med brunt stänkskydd
3
