4 155 foton på svart kök, med en enkel diskho
Sortera efter:
Budget
Sortera efter:Populärt i dag
41 - 60 av 4 155 foton
Artikel 1 av 3
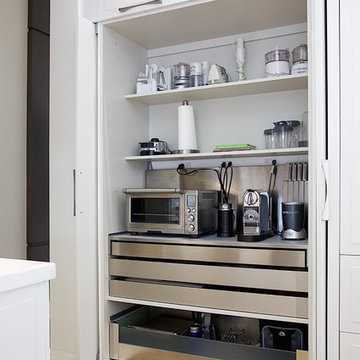
Carlos Aristizabal
Bild på ett stort funkis kök, med en enkel diskho, luckor med glaspanel, vita skåp, bänkskiva i koppar, integrerade vitvaror och klinkergolv i keramik
Bild på ett stort funkis kök, med en enkel diskho, luckor med glaspanel, vita skåp, bänkskiva i koppar, integrerade vitvaror och klinkergolv i keramik
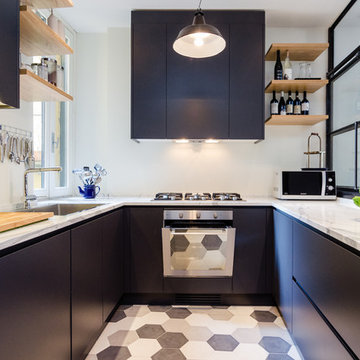
Gregory abbate
Exempel på ett mellanstort industriellt u-kök, med en enkel diskho, släta luckor, rostfria vitvaror, marmorbänkskiva och klinkergolv i keramik
Exempel på ett mellanstort industriellt u-kök, med en enkel diskho, släta luckor, rostfria vitvaror, marmorbänkskiva och klinkergolv i keramik
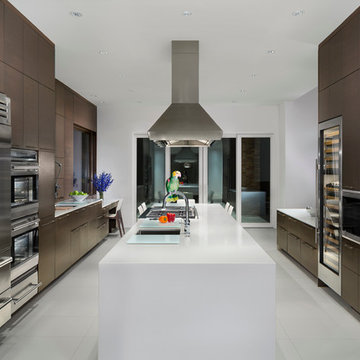
This kitchen was designed utilizing the length and height of the space. While maintaining a truly functional working area. The emphases on a family kitchen as well as an entertainment area were achieved by keeping the functional components of the kitchen on one side while being able to socialize at an arms-length on the other. No one was to be made to feel left-out, with the island that eventual becomes a projected table to the workstation. Stainless steel was chosen to emphasize the gorgeousness and caliber of the appliances. Custom walnut cabinets accompanied by large format porcelain tile, and quartz counter-tops tie the space together. Hardware placement again reinforces clean lines of the kitchen.
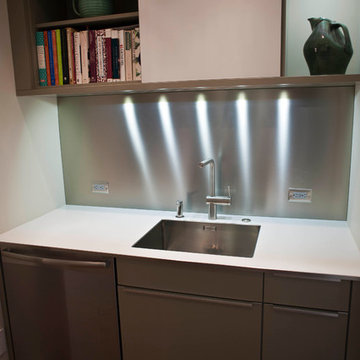
Modern inredning av ett litet kök, med en enkel diskho, släta luckor, grå skåp, stänkskydd med metallisk yta, stänkskydd i metallkakel, rostfria vitvaror, mellanmörkt trägolv, en halv köksö och laminatbänkskiva
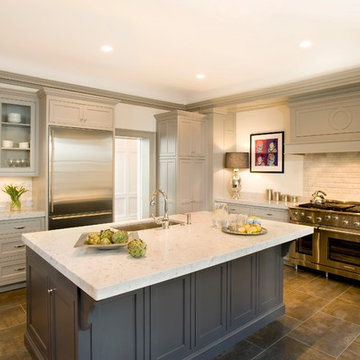
The timeless materials of stone, wood, tile, and organic colors give this kitchen a classic elegance and enduring grace. Shelley Harrison Photography.

In our world of kitchen design, it’s lovely to see all the varieties of styles come to life. From traditional to modern, and everything in between, we love to design a broad spectrum. Here, we present a two-tone modern kitchen that has used materials in a fresh and eye-catching way. With a mix of finishes, it blends perfectly together to create a space that flows and is the pulsating heart of the home.
With the main cooking island and gorgeous prep wall, the cook has plenty of space to work. The second island is perfect for seating – the three materials interacting seamlessly, we have the main white material covering the cabinets, a short grey table for the kids, and a taller walnut top for adults to sit and stand while sipping some wine! I mean, who wouldn’t want to spend time in this kitchen?!
Cabinetry
With a tuxedo trend look, we used Cabico Elmwood New Haven door style, walnut vertical grain in a natural matte finish. The white cabinets over the sink are the Ventura MDF door in a White Diamond Gloss finish.
Countertops
The white counters on the perimeter and on both islands are from Caesarstone in a Frosty Carrina finish, and the added bar on the second countertop is a custom walnut top (made by the homeowner!) with a shorter seated table made from Caesarstone’s Raw Concrete.
Backsplash
The stone is from Marble Systems from the Mod Glam Collection, Blocks – Glacier honed, in Snow White polished finish, and added Brass.
Fixtures
A Blanco Precis Silgranit Cascade Super Single Bowl Kitchen Sink in White works perfect with the counters. A Waterstone transitional pulldown faucet in New Bronze is complemented by matching water dispenser, soap dispenser, and air switch. The cabinet hardware is from Emtek – their Trinity pulls in brass.
Appliances
The cooktop, oven, steam oven and dishwasher are all from Miele. The dishwashers are paneled with cabinetry material (left/right of the sink) and integrate seamlessly Refrigerator and Freezer columns are from SubZero and we kept the stainless look to break up the walnut some. The microwave is a counter sitting Panasonic with a custom wood trim (made by Cabico) and the vent hood is from Zephyr.

This creative transitional space was transformed from a very dated layout that did not function well for our homeowners - who enjoy cooking for both their family and friends. They found themselves cooking on a 30" by 36" tiny island in an area that had much more potential. A completely new floor plan was in order. An unnecessary hallway was removed to create additional space and a new traffic pattern. New doorways were created for access from the garage and to the laundry. Just a couple of highlights in this all Thermador appliance professional kitchen are the 10 ft island with two dishwashers (also note the heated tile area on the functional side of the island), double floor to ceiling pull-out pantries flanking the refrigerator, stylish soffited area at the range complete with burnished steel, niches and shelving for storage. Contemporary organic pendants add another unique texture to this beautiful, welcoming, one of a kind kitchen! Photos by David Cobb Photography.

The collaboration between architect and interior designer is seen here. The floor plan and layout are by the architect. Cabinet materials and finishes, lighting, and furnishings are by the interior designer. Detailing of the vent hood and raised counter are a collaboration. The raised counter includes a chase on the far side for power.
Photo: Michael Shopenn
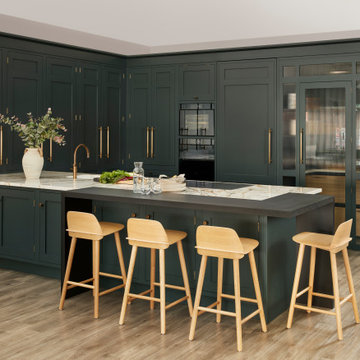
Our Snug Kitchens showroom display combines bespoke traditional joinery, seamless modern appliances and a touch of art deco from the fluted glass walk in larder.
The 'Studio Green' painted cabinetry creates a bold background that highlights the kitchens brass accents. Including Armac Martin Sparkbrook brass handles and patinated brass Quooker fusion tap.
The Neolith Calacatta Luxe worktop uniquely combines deep grey tones, browns and subtle golds on a pure white base. The veneered oak cabinet internals and breakfast bar are stained in a dark wash to compliment the dark green door and drawer fronts.
As part of this display we included a double depth walk-in larder, complete with suspended open shelving, u-shaped worktop slab and fluted glass paneling. We hand finished the support rods to patina the brass ensuring they matched the other antique brass accents in the kitchen. The decadent fluted glass panels draw you into the space, obscuring the view into the larder, creating intrigue to see what is hidden behind the door.

Una cucina con l'effetto WOW!
Questo era quello che il nostro cliente Nicola cercava.
Obiettivo raggiunto!
Inspiration för ett avskilt, mellanstort funkis grå grått u-kök, med en enkel diskho, släta luckor, svarta skåp, bänkskiva i koppar, grått stänkskydd, svarta vitvaror, klinkergolv i porslin, en halv köksö och svart golv
Inspiration för ett avskilt, mellanstort funkis grå grått u-kök, med en enkel diskho, släta luckor, svarta skåp, bänkskiva i koppar, grått stänkskydd, svarta vitvaror, klinkergolv i porslin, en halv köksö och svart golv
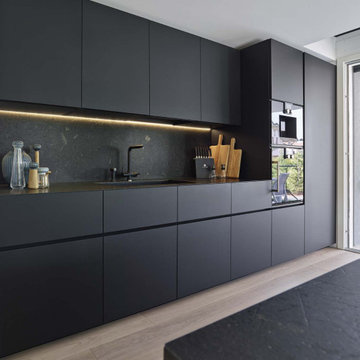
By removing handles and embelishments, we create a stunning, pure, elegant kitchen. Internal storage solutions create a place for everything so that the kitchen remains uncluttered and clean.

An arched doorway perfectly frames this stunning open pantry. Dark green cabinetry is on-trend and here to stay!
Klassisk inredning av ett svart svart u-kök, med en enkel diskho, släta luckor, skåp i mellenmörkt trä, bänkskiva i kvarts, vitt stänkskydd, stänkskydd i porslinskakel, svarta vitvaror, mörkt trägolv, en köksö och brunt golv
Klassisk inredning av ett svart svart u-kök, med en enkel diskho, släta luckor, skåp i mellenmörkt trä, bänkskiva i kvarts, vitt stänkskydd, stänkskydd i porslinskakel, svarta vitvaror, mörkt trägolv, en köksö och brunt golv

Idéer för stora vintage vitt kök, med en enkel diskho, luckor med profilerade fronter, skåp i mörkt trä, bänkskiva i kvarts, vitt stänkskydd, stänkskydd i keramik, rostfria vitvaror, mörkt trägolv, en köksö och brunt golv
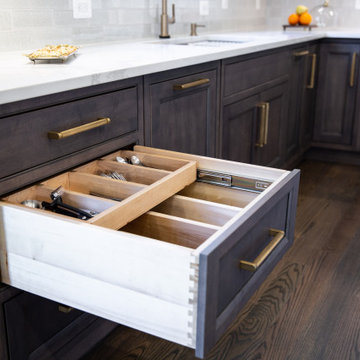
Exempel på ett stort klassiskt vit vitt kök, med en enkel diskho, luckor med profilerade fronter, skåp i mörkt trä, bänkskiva i kvarts, vitt stänkskydd, stänkskydd i keramik, integrerade vitvaror, mörkt trägolv, en köksö och brunt golv
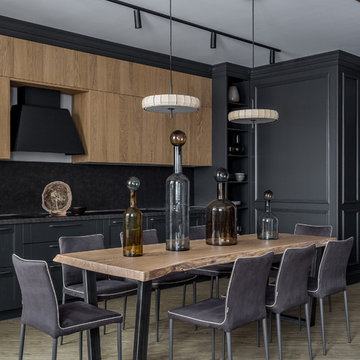
Архитектор: Егоров Кирилл
Текстиль: Егорова Екатерина
Фотограф: Спиридонов Роман
Стилист: Шимкевич Евгения
Inspiration för ett mellanstort funkis grå linjärt grått kök med öppen planlösning, med en enkel diskho, luckor med infälld panel, grå skåp, laminatbänkskiva, grått stänkskydd, rostfria vitvaror, vinylgolv och gult golv
Inspiration för ett mellanstort funkis grå linjärt grått kök med öppen planlösning, med en enkel diskho, luckor med infälld panel, grå skåp, laminatbänkskiva, grått stänkskydd, rostfria vitvaror, vinylgolv och gult golv

In our world of kitchen design, it’s lovely to see all the varieties of styles come to life. From traditional to modern, and everything in between, we love to design a broad spectrum. Here, we present a two-tone modern kitchen that has used materials in a fresh and eye-catching way. With a mix of finishes, it blends perfectly together to create a space that flows and is the pulsating heart of the home.
With the main cooking island and gorgeous prep wall, the cook has plenty of space to work. The second island is perfect for seating – the three materials interacting seamlessly, we have the main white material covering the cabinets, a short grey table for the kids, and a taller walnut top for adults to sit and stand while sipping some wine! I mean, who wouldn’t want to spend time in this kitchen?!
Cabinetry
With a tuxedo trend look, we used Cabico Elmwood New Haven door style, walnut vertical grain in a natural matte finish. The white cabinets over the sink are the Ventura MDF door in a White Diamond Gloss finish.
Countertops
The white counters on the perimeter and on both islands are from Caesarstone in a Frosty Carrina finish, and the added bar on the second countertop is a custom walnut top (made by the homeowner!) with a shorter seated table made from Caesarstone’s Raw Concrete.
Backsplash
The stone is from Marble Systems from the Mod Glam Collection, Blocks – Glacier honed, in Snow White polished finish, and added Brass.
Fixtures
A Blanco Precis Silgranit Cascade Super Single Bowl Kitchen Sink in White works perfect with the counters. A Waterstone transitional pulldown faucet in New Bronze is complemented by matching water dispenser, soap dispenser, and air switch. The cabinet hardware is from Emtek – their Trinity pulls in brass.
Appliances
The cooktop, oven, steam oven and dishwasher are all from Miele. The dishwashers are paneled with cabinetry material (left/right of the sink) and integrate seamlessly Refrigerator and Freezer columns are from SubZero and we kept the stainless look to break up the walnut some. The microwave is a counter sitting Panasonic with a custom wood trim (made by Cabico) and the vent hood is from Zephyr.
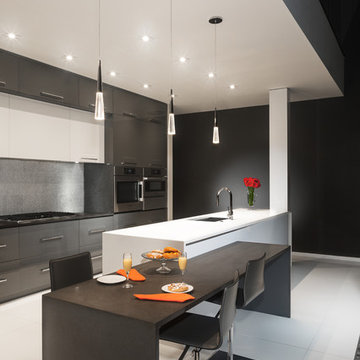
Penthouse kitchen remodel in Atlanta, Atlantic area.
Photo by BloodfireStudios.com
Bild på ett stort funkis grå grått kök, med en enkel diskho, släta luckor, grå skåp, bänkskiva i kvarts, grått stänkskydd, stänkskydd i metallkakel, rostfria vitvaror, klinkergolv i porslin, en köksö och vitt golv
Bild på ett stort funkis grå grått kök, med en enkel diskho, släta luckor, grå skåp, bänkskiva i kvarts, grått stänkskydd, stänkskydd i metallkakel, rostfria vitvaror, klinkergolv i porslin, en köksö och vitt golv
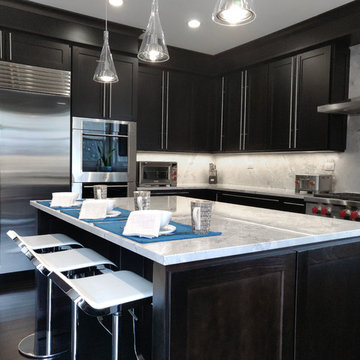
Idéer för att renovera ett stort funkis grå grått kök, med en enkel diskho, skåp i shakerstil, skåp i mörkt trä, marmorbänkskiva, grått stänkskydd, stänkskydd i marmor, rostfria vitvaror, mörkt trägolv, en köksö och svart golv
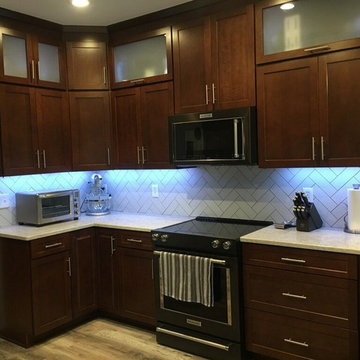
Full Kitchen Remodel with Cherry Spice Shaker Style cabinets, Grey Lagoon Quartz countertops, herringbone pattern backsplash tile, stacked upper cabinets with glass and interior and undercabinet lighting.

A 1920s colonial in a shorefront community in Westchester County had an expansive renovation with new kitchen by Studio Dearborn. Countertops White Macauba; interior design Lorraine Levinson. Photography, Timothy Lenz.
4 155 foton på svart kök, med en enkel diskho
3