20 197 foton på svart kök, med en undermonterad diskho
Sortera efter:
Budget
Sortera efter:Populärt i dag
61 - 80 av 20 197 foton
Artikel 1 av 3
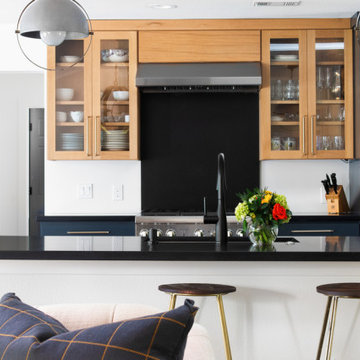
Bild på ett mellanstort vintage svart svart kök, med en undermonterad diskho, släta luckor, blå skåp, rostfria vitvaror och en halv köksö
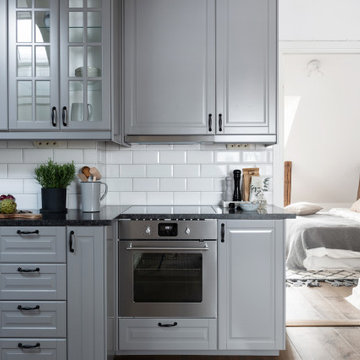
Idéer för mellanstora minimalistiska linjära svart kök, med en undermonterad diskho, luckor med upphöjd panel, grå skåp, vitt stänkskydd, stänkskydd i tunnelbanekakel, mellanmörkt trägolv och brunt golv

Main Line Kitchen Design’s unique business model allows our customers to work with the most experienced designers and get the most competitive kitchen cabinet pricing.
How does Main Line Kitchen Design offer the best designs along with the most competitive kitchen cabinet pricing? We are a more modern and cost effective business model. We are a kitchen cabinet dealer and design team that carries the highest quality kitchen cabinetry, is experienced, convenient, and reasonable priced. Our five award winning designers work by appointment only, with pre-qualified customers, and only on complete kitchen renovations.
Our designers are some of the most experienced and award winning kitchen designers in the Delaware Valley. We design with and sell 8 nationally distributed cabinet lines. Cabinet pricing is slightly less than major home centers for semi-custom cabinet lines, and significantly less than traditional showrooms for custom cabinet lines.
After discussing your kitchen on the phone, first appointments always take place in your home, where we discuss and measure your kitchen. Subsequent appointments usually take place in one of our offices and selection centers where our customers consider and modify 3D designs on flat screen TV’s. We can also bring sample doors and finishes to your home and make design changes on our laptops in 20-20 CAD with you, in your own kitchen.
Call today! We can estimate your kitchen project from soup to nuts in a 15 minute phone call and you can find out why we get the best reviews on the internet. We look forward to working with you.
As our company tag line says:
“The world of kitchen design is changing…”
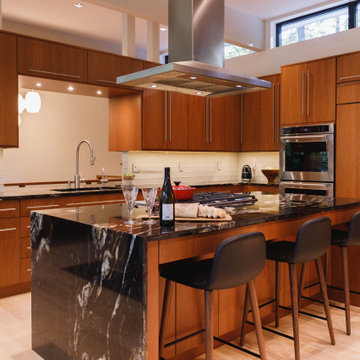
Bild på ett stort funkis svart svart u-kök, med en undermonterad diskho, släta luckor, skåp i mellenmörkt trä, beige stänkskydd, stänkskydd i glaskakel, rostfria vitvaror, ljust trägolv, en halv köksö och beiget golv
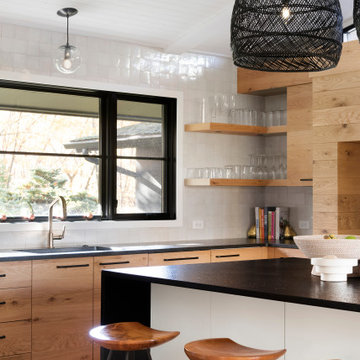
Mid-Century style layers artfully with California Coastal Bohemian flair in this whole house remodel.
Inredning av ett modernt stort svart svart u-kök, med släta luckor, skåp i ljust trä, granitbänkskiva, vitt stänkskydd, en köksö, en undermonterad diskho, mellanmörkt trägolv och brunt golv
Inredning av ett modernt stort svart svart u-kök, med släta luckor, skåp i ljust trä, granitbänkskiva, vitt stänkskydd, en köksö, en undermonterad diskho, mellanmörkt trägolv och brunt golv

Foto på ett stort vintage svart kök, med en undermonterad diskho, skåp i shakerstil, vita skåp, grått stänkskydd, stänkskydd i tunnelbanekakel, rostfria vitvaror, mellanmörkt trägolv, en köksö och brunt golv

Idéer för ett rustikt svart kök, med en undermonterad diskho, skåp i shakerstil, vita skåp, grått stänkskydd, stänkskydd i tunnelbanekakel, rostfria vitvaror, mellanmörkt trägolv, en köksö och brunt golv

Inredning av ett industriellt mellanstort svart linjärt svart kök och matrum, med en undermonterad diskho, luckor med infälld panel, svarta skåp, bänkskiva i kvarts, vitt stänkskydd, stänkskydd i tunnelbanekakel, rostfria vitvaror, mörkt trägolv, en köksö och svart golv
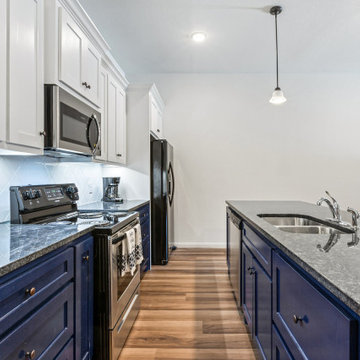
Idéer för ett mellanstort modernt svart kök, med en undermonterad diskho, skåp i shakerstil, blå skåp, granitbänkskiva, vitt stänkskydd, stänkskydd i keramik, rostfria vitvaror, ljust trägolv, en köksö och brunt golv

Inspiration för ett mellanstort eklektiskt svart svart kök, med en undermonterad diskho, skåp i shakerstil, gröna skåp, granitbänkskiva, vitt stänkskydd, stänkskydd i keramik, rostfria vitvaror, skiffergolv, en köksö och grönt golv

Cocina moderna, de color negro acabado rugoso mate y con solería cerámica imitación madera de color intermedio
Idéer för ett stort modernt svart kök, med en undermonterad diskho, släta luckor, svarta skåp, bänkskiva i kvarts, svart stänkskydd, fönster som stänkskydd, integrerade vitvaror, klinkergolv i porslin, en köksö och brunt golv
Idéer för ett stort modernt svart kök, med en undermonterad diskho, släta luckor, svarta skåp, bänkskiva i kvarts, svart stänkskydd, fönster som stänkskydd, integrerade vitvaror, klinkergolv i porslin, en köksö och brunt golv
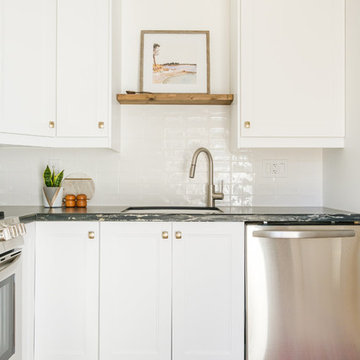
Small San Diego Kitchen with white shaker Ikea cabinets and black quartzite countertops. We used a rolling table as the kitchen island which also is used as a high top kitchen table. Incorporating a wood hood as a detail to add warmth to the space.
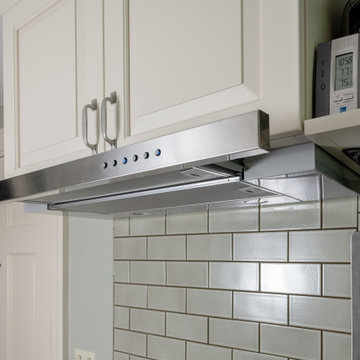
Klassisk inredning av ett avskilt, mellanstort svart svart parallellkök, med en undermonterad diskho, luckor med upphöjd panel, vita skåp, bänkskiva i kvarts, grått stänkskydd, stänkskydd i tunnelbanekakel, rostfria vitvaror, ljust trägolv och brunt golv

Case Study House #64 K House 私たちが得意とするビスポーク・キッチン。黒御影石のワークトップ、アメリカン・ブラックウォルナットのカウンター、無垢フローリング、ドイツ製水栓器具、フィンランド製照明等、オーダーメイドでなければ得られない歓びがあります。建築に加えてキッチン、テーブル、チェア等、様々な家具のデザイン、製作、コーディネイトを行っています。今回は海を見ながら料理や食事を楽しめる様、デザインを行いました。
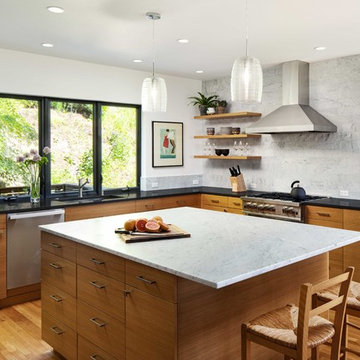
Beautiful pieces from the clients’ international collection of art & decor items complement the sophisticated interiors of this Portland home.
Project by Portland interior design studio Jenni Leasia Interior Design. Project by Portland interior design studio Jenni Leasia Interior Design. Also serving Lake Oswego, West Linn, Eastmoreland, Bend, Hood River and the Greater Portland Area.
For more about Jenni Leasia Interior Design, click here: https://www.jennileasiadesign.com/
To learn more about this project, click here:
https://www.jennileasiadesign.com/council-crest-portland-remodel

Inspiration för små, avskilda moderna svart l-kök, med släta luckor, bänkskiva i koppar, orange stänkskydd, stänkskydd i keramik, vitt golv, en undermonterad diskho, svarta vitvaror och klinkergolv i porslin
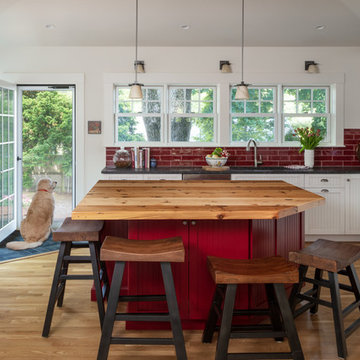
Inspiration för lantliga svart l-kök, med en undermonterad diskho, vita skåp, rött stänkskydd, stänkskydd i tunnelbanekakel, rostfria vitvaror, en köksö och mellanmörkt trägolv

Photography by William Lavalette
Exempel på ett mellanstort, avskilt klassiskt svart linjärt svart kök, med en undermonterad diskho, bänkskiva i täljsten, stänkskydd i tegel, en köksö, brunt golv, skåp i shakerstil, vita skåp, rött stänkskydd, integrerade vitvaror och mörkt trägolv
Exempel på ett mellanstort, avskilt klassiskt svart linjärt svart kök, med en undermonterad diskho, bänkskiva i täljsten, stänkskydd i tegel, en köksö, brunt golv, skåp i shakerstil, vita skåp, rött stänkskydd, integrerade vitvaror och mörkt trägolv
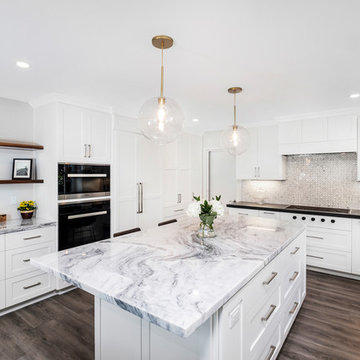
This University City kitchen remodel had to hit the mark when it comes to entertaining family and friends throughout the year. A classic U-shaped design allows for accessibility from all angles, while the classic white cabinets paired with the black soapstone countertops along the main workspace add dimension. The island features beautiful granite with marbled grey and black veining to tie the look together. The homeowners extensive collection of decorative china is beautifully displayed in the upper glass front cabinets. Modern pendant orbs provide the perfect accent and glow. Another distinctive feature is the intricate tile pattern on the backsplash, drawing the eye in and creating an appealing focal point.

This kitchen had not been renovated since the salt box colonial house was built in the 1960’s. The new owner felt it was time for a complete refresh with some traditional details and adding in the owner’s contemporary tastes.
At initial observation, we determined the house had good bones; including high ceilings and abundant natural light from a double-hung window and three skylights overhead recently installed by our client. Mixing the homeowners desires required the skillful eyes of Cathy and Ed from Renovisions. The original kitchen had dark stained, worn cabinets, in-adequate lighting and a non-functional coat closet off the kitchen space. In order to achieve a true transitional look, Renovisions incorporated classic details with subtle, simple and cleaner line touches. For example, the backsplash mix of honed and polished 2” x 3” stone-look subway tile is outlined in brushed stainless steel strips creating an edgy feel, especially at the niche above the range. Removing the existing wall that shared the coat closet opened up the kitchen to allow adding an island for seating and entertaining guests.
We chose natural maple, shaker style flat panel cabinetry with longer stainless steel pulls instead of knobs, keeping in line with the clients desire for a sleeker design. This kitchen had to be gutted to accommodate the new layout featuring an island with pull-out trash and recycling and deeper drawers for utensils. Spatial constraints were top of mind and incorporating a convection microwave above the slide-in range made the most sense. Our client was thrilled with the ability to bake, broil and microwave from GE’s advantium oven – how convenient! A custom pull-out cabinet was built for his extensive array of spices and oils. The sink base cabinet provides plenty of area for the large rectangular stainless steel sink, single-lever multi-sprayer faucet and matching filtered water dispenser faucet. The natural, yet sleek green soapstone countertop with distinct white veining created a dynamic visual and principal focal point for the now open space.
While oak wood flooring existed in the entire first floor, as an added element of color and interest we installed multi-color slate-look porcelain tiles in the kitchen area. We also installed a fully programmable floor heating system for those chilly New England days. Overall, out client was thrilled with his Mission Transition.
20 197 foton på svart kök, med en undermonterad diskho
4