2 225 foton på svart kök, med glaspanel som stänkskydd
Sortera efter:
Budget
Sortera efter:Populärt i dag
261 - 280 av 2 225 foton
Artikel 1 av 3
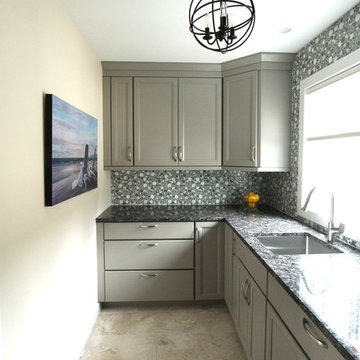
Bild på ett avskilt, mellanstort vintage svart svart u-kök, med en undermonterad diskho, luckor med infälld panel, grå skåp, granitbänkskiva, flerfärgad stänkskydd, glaspanel som stänkskydd, travertin golv och beiget golv
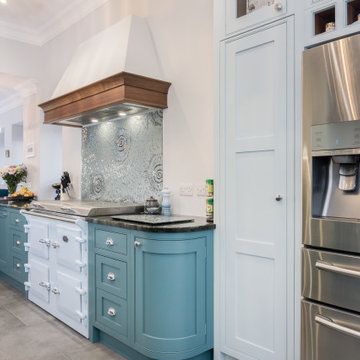
A traditional in frame kitchen with colourful two tone kitchen cabinets. Bespoke blue kitchen cabinets made from tulip wood and painted in two contrasting shades. curved floor and wall cabinets with beautiful details. Wooden worktops and stone worktops mix together beautifully. A glass art splashback is a unique detail of this luxury kitchen.
See more of this project on our website portfolio https://www.yourspaceliving.com/
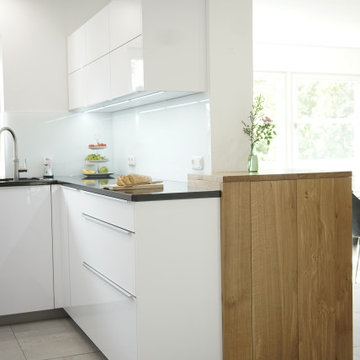
Idéer för ett litet modernt svart kök, med en enkel diskho, vita skåp, bänkskiva i kvarts, vitt stänkskydd, glaspanel som stänkskydd, rostfria vitvaror, klinkergolv i porslin och grått golv
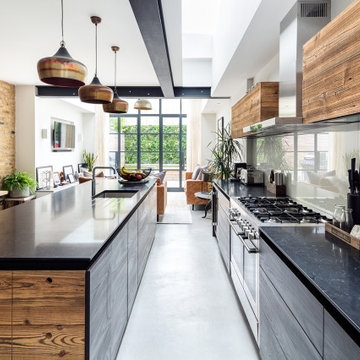
This project was a collaboration with a contractor we have partnered with for years to create a unique home for him and his family.
Shane and Anna Butterick of GSB Building are from New Zealand, and this influenced a great deal of the design decisions on the project. The choice of materials such as the wood finishes and the decision to leave steel beams exposed are influenced by a desire to remind them of a South Island style. The project is centred around a self-build mentality.
We achieved planning for a full width and side return extension, with full height steel doors adding an industrial style to this typical Victorian brick terraced house. The ground floor has been entirely reconfigured, to create one large open plan kitchen, dining and living space. The tall metal doors open onto a small but perfectly formed courtyard garden.
At the upper level, a luxury master suite has been created, with a large free-standing bath its centrepiece. We were also able to extend the loft to create a new bedroom with ensuite.
Much of the interior design is the result of Anna’s eclectic style and attention to detail. Shane and his team took responsibility for building the project and creating a very high-end finish. This project was a truly collaborative effort.
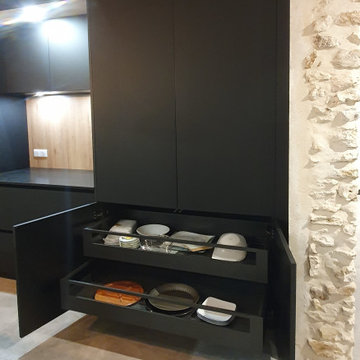
La première cuisine de l’année 2023 est incroyable !
On y retrouve l’ensemble des meilleurs produits que nous recommandons à nos clients :
Façades en FENIX, crédence en verre, cuve sous plan et plans en granit.
Tous ces éléments permettent d’obtenir une cuisine très résistante dans le temps à la chaleur, aux chocs et surtout, sont très simples à entretenir.
Les finitions restent et resteront toujours notre point fort pour sublimer nos cuisines.
Les armoires d’1m20 de large et leurs tiroirs à l’anglaise filent jusqu’au plafond. Les prises sont toutes encastrées et la hotte de plafond est si discrète dans son coffrage sur mesure.
L’association du noir & bois se marie à la perfection avec la pierre ce qui lui donne un sacré cachet !
Si vous aussi vous souhaitez transformer votre cuisine en cuisine de rêve, contactez-moi dès maintenant.
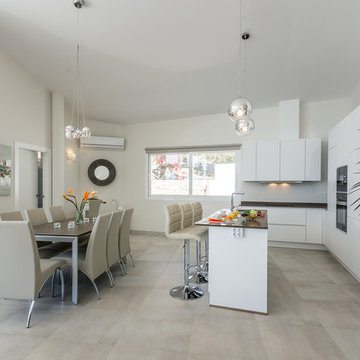
Home & Haus Homestaging & Fotografía |Maite Fragueiro
Inspiration för ett funkis svart svart kök, med släta luckor, vita skåp, svarta vitvaror, en köksö, grått golv, en undermonterad diskho, grått stänkskydd och glaspanel som stänkskydd
Inspiration för ett funkis svart svart kök, med släta luckor, vita skåp, svarta vitvaror, en köksö, grått golv, en undermonterad diskho, grått stänkskydd och glaspanel som stänkskydd
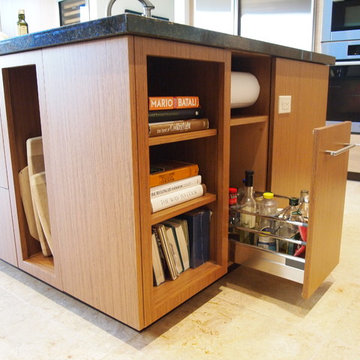
A recessed compartment along the outside wall conceals a knife block, hanging dish towel and paper towel roll. At the head of the island open shelving was added for cook books and recipes and a recessed nook hiding the paper towel roll is readily accessible for quick clean up. A small pull out was the perfect solution for large bottles of oils and vinegars. The addition of a small open cabinet on the back side of the island creates storage for additional trays and cutting boards keeping the zones and traffic patterns separate.
By Design Studio West
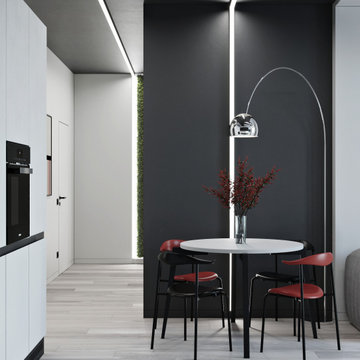
Idéer för mellanstora funkis svart kök, med en nedsänkt diskho, släta luckor, vita skåp, bänkskiva i koppar, vitt stänkskydd, glaspanel som stänkskydd, svarta vitvaror, ljust trägolv och grått golv
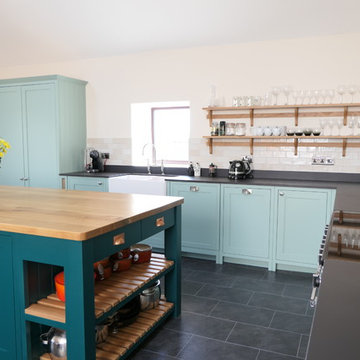
Luxury bespoke kitchen, with a mix of Dekton and Oak worktops. Oak drawer boxes, birch plywood carcasses and hardwood painted doors and framework.
Inspiration för stora klassiska svart kök, med en rustik diskho, skåp i shakerstil, gröna skåp, bänkskiva i kvarts, grått stänkskydd, glaspanel som stänkskydd, rostfria vitvaror, klinkergolv i keramik, en köksö och svart golv
Inspiration för stora klassiska svart kök, med en rustik diskho, skåp i shakerstil, gröna skåp, bänkskiva i kvarts, grått stänkskydd, glaspanel som stänkskydd, rostfria vitvaror, klinkergolv i keramik, en köksö och svart golv
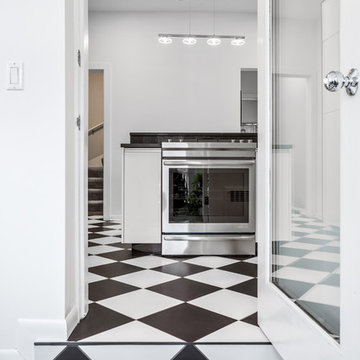
Photo Credit: Pawel Dmytrow
Inredning av ett modernt avskilt, mellanstort svart svart parallellkök, med släta luckor, vita skåp, laminatbänkskiva, svart stänkskydd, en köksö, en undermonterad diskho, glaspanel som stänkskydd, integrerade vitvaror, klinkergolv i keramik och flerfärgat golv
Inredning av ett modernt avskilt, mellanstort svart svart parallellkök, med släta luckor, vita skåp, laminatbänkskiva, svart stänkskydd, en köksö, en undermonterad diskho, glaspanel som stänkskydd, integrerade vitvaror, klinkergolv i keramik och flerfärgat golv
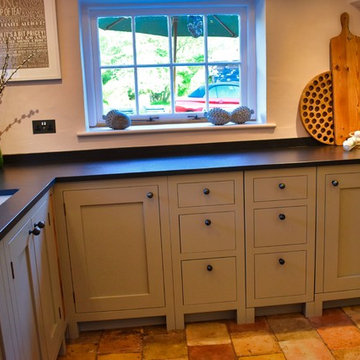
This classic In-frame kitchen is finished in a gorgeous sage green farrow and ball paint. Leather granite worktop with a Corian shelf spanning the length of the kitchen. Exquisite Handmade furniture completes this kitchen with a bi fold larder cabinet, housing Siemens appliances and an Aga. Combining oak feature drawers with painted doors gives this room a classic traditional feel.
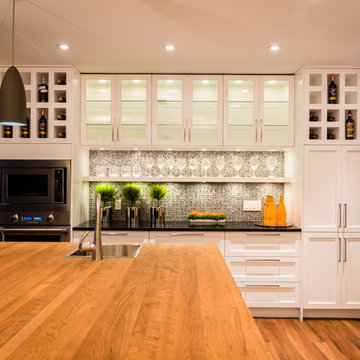
Our clients were an energetic and outgoing couple that loved life, laughter and their family including two well-loved Dachshund dogs.
Their home on a lushly treed cul de sac in Manor Park boasts plenty of character, with pockets of rooms devoted to their artistic and musical passions.
As a trained chef, the husband proudly and naturally commanded the lions share of the kitchen, leaving little room for his wife’s love of baking and crafting. Fine food, good wine and a myriad of guitars are at the root of their impromptu and casual
gatherings.
The original design request was to update the kitchen in functionality and
appearance. With one look at the adjacent space which was not visible to the kitchen but commanded a stunning view with south facing windows - and this project morphed into combining two separate spaces into one.
We opened up the kitchen to incorporate the sunroom and create one large open
concept sun-filled happy space with direct access to the rear yard and seating areas. The kitchen was designed to act as one space with clearly delineated zones, where each person could cook autonomously while being together. Additionally, we maintained a soft seating lounge area and a desk for crafting in natural light.
At the heart of the kitchen is a 6’ x 8’ solid black cherry island which serves as the
social hub for gatherings. We used different materials and textures in each zone to clearly represent the two uniquely individual and dynamic personalities of this
couple. A black and white glass mosaic tile backsplash speaks to the glass fused
hobby that is created in the same space while creating a dramatic statement of a
playful artistic expression.
The custom designed wine niches introduce abstract rectilinear forms. The use of
rich materials, two-toned cabinets, custom floating black cherry shelving and a
classic colour palette of black and white act as a backdrop or canvas, which intentionally allows room for each personal expression to shine.
We doubled the storage capacity within the kitchen which is still discreet and still allows for an abundance of glass front interior lit cabinets to showcase their treasured collections.
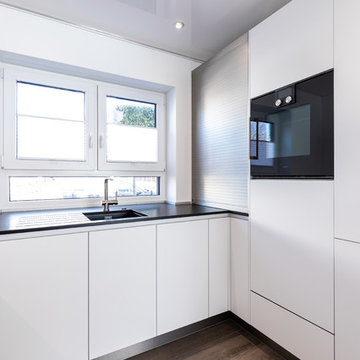
Aufsatzschrank Jalousieschrank Nische
Foto på ett mellanstort funkis svart kök, med en nedsänkt diskho, släta luckor, vita skåp, granitbänkskiva, vitt stänkskydd, glaspanel som stänkskydd, svarta vitvaror, mellanmörkt trägolv, en halv köksö och brunt golv
Foto på ett mellanstort funkis svart kök, med en nedsänkt diskho, släta luckor, vita skåp, granitbänkskiva, vitt stänkskydd, glaspanel som stänkskydd, svarta vitvaror, mellanmörkt trägolv, en halv köksö och brunt golv
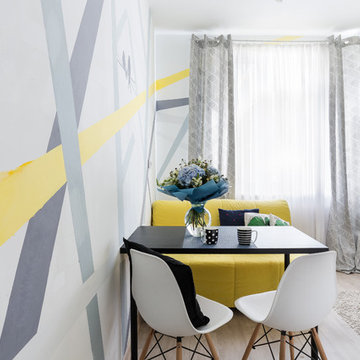
Фотографы: Екатерина Титенко, Анна Чернышова, дизайнер: Александра Сафронова
Idéer för små linjära svart kök och matrum, med en nedsänkt diskho, släta luckor, gula skåp, bänkskiva i koppar, svart stänkskydd, glaspanel som stänkskydd, rostfria vitvaror, laminatgolv och beiget golv
Idéer för små linjära svart kök och matrum, med en nedsänkt diskho, släta luckor, gula skåp, bänkskiva i koppar, svart stänkskydd, glaspanel som stänkskydd, rostfria vitvaror, laminatgolv och beiget golv
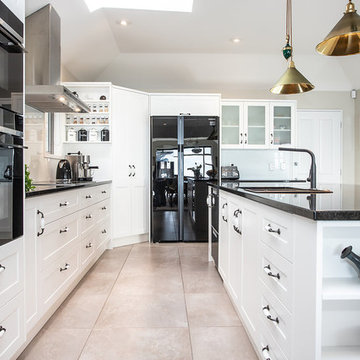
Inspiration för mellanstora lantliga svart kök, med en enkel diskho, skåp i shakerstil, vita skåp, granitbänkskiva, glaspanel som stänkskydd, svarta vitvaror, klinkergolv i keramik, en köksö och beiget golv
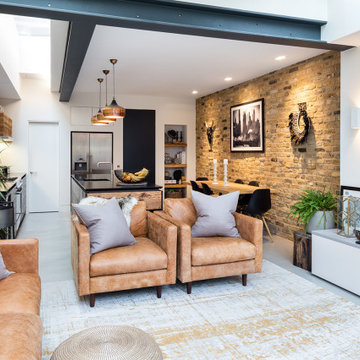
This project was a collaboration with a contractor we have partnered with for years to create a unique home for him and his family.
Shane and Anna Butterick of GSB Building are from New Zealand, and this influenced a great deal of the design decisions on the project. The choice of materials such as the wood finishes and the decision to leave steel beams exposed are influenced by a desire to remind them of a South Island style. The project is centred around a self-build mentality.
We achieved planning for a full width and side return extension, with full height steel doors adding an industrial style to this typical Victorian brick terraced house. The ground floor has been entirely reconfigured, to create one large open plan kitchen, dining and living space. The tall metal doors open onto a small but perfectly formed courtyard garden.
At the upper level, a luxury master suite has been created, with a large free-standing bath its centrepiece. We were also able to extend the loft to create a new bedroom with ensuite.
Much of the interior design is the result of Anna’s eclectic style and attention to detail. Shane and his team took responsibility for building the project and creating a very high-end finish. This project was a truly collaborative effort.
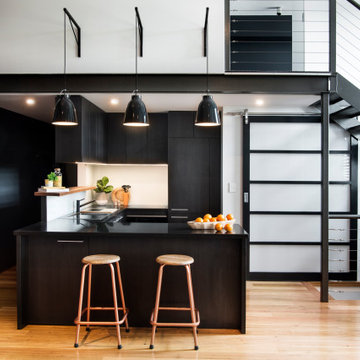
Bild på ett litet industriellt svart svart kök, med en nedsänkt diskho, vitt stänkskydd, glaspanel som stänkskydd, svarta vitvaror, mellanmörkt trägolv och en halv köksö
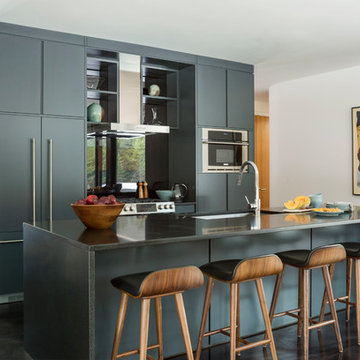
Inspiration för moderna svart parallellkök, med en undermonterad diskho, släta luckor, grå skåp, svart stänkskydd, glaspanel som stänkskydd, integrerade vitvaror, betonggolv, en köksö och svart golv
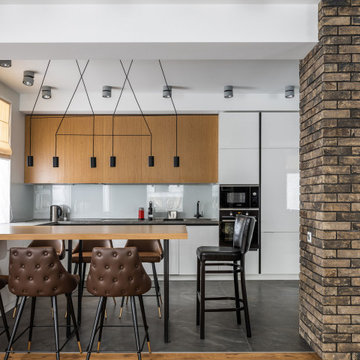
Inspiration för mellanstora moderna svart kök, med en nedsänkt diskho, släta luckor, vita skåp, vitt stänkskydd, glaspanel som stänkskydd, integrerade vitvaror och grått golv
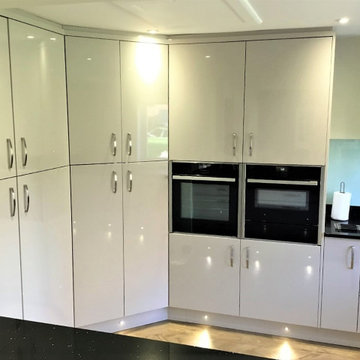
This beautiful kitchen with Cashmere gloss doors enables the light to bounce off, making the room feel bigger and brighter.
The Neff single oven sits perfectly next to the Neff Combi oven and Warming drawer. A great combination for a busy kitchen.
To the left of the ovens is the tall larder cupboard which sinks back into the corner of the room. This gives plenty of shelf and storage space for kitchen equipment etc. Next to the larder cupboard are the integrated tall fridge and freezer, which is in a great position, whether you are cooking a feast, or just making a cuppa!!!!
2 225 foton på svart kök, med glaspanel som stänkskydd
14