2 225 foton på svart kök, med glaspanel som stänkskydd
Sortera efter:
Budget
Sortera efter:Populärt i dag
41 - 60 av 2 225 foton
Artikel 1 av 3
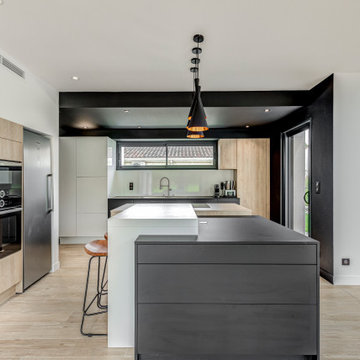
Sublime cuisine avec différents matériaux. Ilôt central avec table de cuisson et hotte intégrée au plan de travail. Espace bar sur le côté et éléments de cuisine permettant d'encastrer les appareils électroménager.

The large island kitchen with a high vaulted ceiling and breakfast nook beyond. Both are oriented with views of the pool terrace and Texas Hill Country beyond. The kitchen area is delineated as a core feature of the house, differentiated from the adjoining rooms through the use of contrasting warm gray colored walls with aluminum reveals. Centered is the cooking and seating island with cabinets made of high-gloss Heather Maple, with a Azul Volga Blue granite countertop. Around the island are the perimeter work areas, appliances and cabinets made of high-gloss earthenware Cherry with Lagos Caesarstone countertops. The cabinet doors are detailed with custom inlaid stainless-steel strips to compliment the appliances. The backsplashes are layered glass with a sandwiched wallpaper of a shimmery and flowy mercurial silver matrix. They extend from the counter height backsplash surface up to above the upper cabinets, behind backlit glass shelves. The generous windows are oriented towards the pool terrace and the Texas Hill Country beyond.
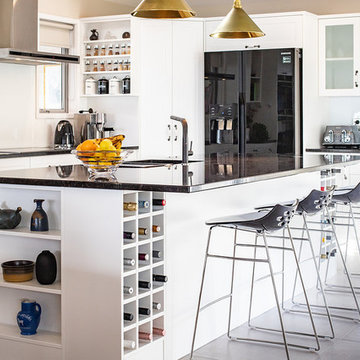
Idéer för ett mellanstort lantligt svart kök, med en enkel diskho, skåp i shakerstil, vita skåp, granitbänkskiva, glaspanel som stänkskydd, svarta vitvaror, klinkergolv i keramik, en köksö och beiget golv
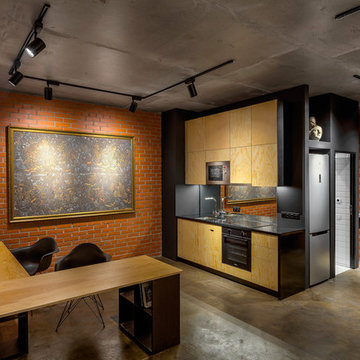
Foto på ett industriellt svart linjärt kök med öppen planlösning, med släta luckor, skåp i ljust trä, en undermonterad diskho, glaspanel som stänkskydd, svarta vitvaror, betonggolv och brunt golv
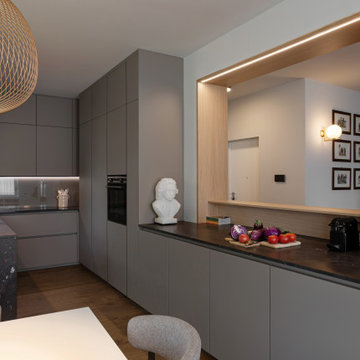
vista della cucina ; cucina Zampieri, con forma a C, tavolo Design Republic, lampade Foscarini e Flos: Portale con vista sull'ingresso rivestito in legno con led.

Idéer för att renovera ett avskilt, litet funkis svart svart l-kök, med en integrerad diskho, släta luckor, beige skåp, laminatbänkskiva, vitt stänkskydd, glaspanel som stänkskydd, svarta vitvaror, laminatgolv och brunt golv
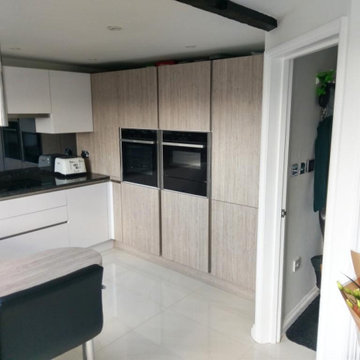
This German Kitchen was installed in Surbiton KT6 by Kitchen Shoppe in 2019. The Kitchen manufacturer was Hacker Systermat.
Modern inredning av ett litet svart svart kök, med en integrerad diskho, släta luckor, granitbänkskiva, stänkskydd med metallisk yta, glaspanel som stänkskydd, rostfria vitvaror, klinkergolv i keramik, en halv köksö och beiget golv
Modern inredning av ett litet svart svart kök, med en integrerad diskho, släta luckor, granitbänkskiva, stänkskydd med metallisk yta, glaspanel som stänkskydd, rostfria vitvaror, klinkergolv i keramik, en halv köksö och beiget golv

Kitchen design by Nadja Pentic
Foto på ett avskilt, mellanstort funkis svart l-kök, med en undermonterad diskho, släta luckor, mellanmörkt trägolv, brunt golv, bruna skåp, bänkskiva i koppar, vitt stänkskydd, glaspanel som stänkskydd och integrerade vitvaror
Foto på ett avskilt, mellanstort funkis svart l-kök, med en undermonterad diskho, släta luckor, mellanmörkt trägolv, brunt golv, bruna skåp, bänkskiva i koppar, vitt stänkskydd, glaspanel som stänkskydd och integrerade vitvaror
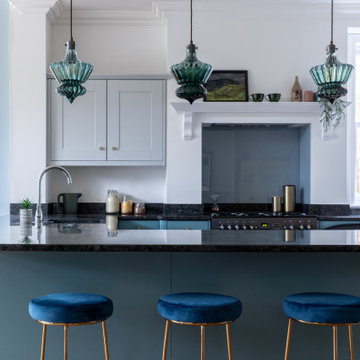
Idéer för funkis svart kök, med en nedsänkt diskho, skåp i shakerstil, blå skåp, granitbänkskiva, blått stänkskydd, glaspanel som stänkskydd, rostfria vitvaror, cementgolv och rött golv

Credit: Peter Atkinson Photography
Idéer för ett litet modernt svart parallellkök, med släta luckor, svarta skåp, bänkskiva i kvartsit, svart stänkskydd, glaspanel som stänkskydd, svarta vitvaror, målat trägolv och vitt golv
Idéer för ett litet modernt svart parallellkök, med släta luckor, svarta skåp, bänkskiva i kvartsit, svart stänkskydd, glaspanel som stänkskydd, svarta vitvaror, målat trägolv och vitt golv
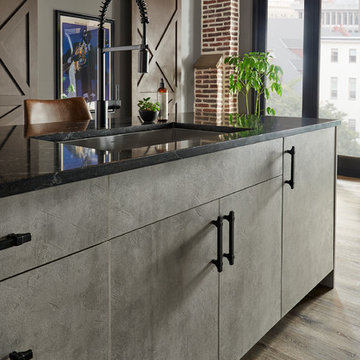
An artistically modern kitchen with rough, natural elements and a minimal, urban feel! This contemporary/modern design features UltraCraft Cabinetry's Piper door style in the ArchiCrete Textured Melamine finish on the island and Charred Textured Melamine finish on the wall. The upper cabinets feature the Fineline Aluminum door style with the Black Etch tech glass inserts.
Photographed by TC Studios.

Magnifique rénovation pour cette cuisine.
Nous avons redistribuer les espaces pour plus de confort d'usage, ajouter des rangements.
Le choix d'un modèle de meuble Italien sans poignées à été une évidence pour ses lignes épurée, ce qui confère une harmonie visuelle.
Un granit noir avec quelques veines blanches pour une ambiance haut de gamme.
Nous avons également été chercher une hauteur visuelle avec l'installation d'une hotte de plafond combiné à une crédence toute hauteur en verre trempé.
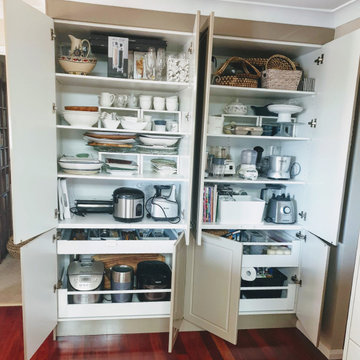
Idéer för att renovera ett stort funkis svart svart kök, med en nedsänkt diskho, luckor med infälld panel, beige skåp, marmorbänkskiva, beige stänkskydd, glaspanel som stänkskydd, rostfria vitvaror, mörkt trägolv, en köksö och brunt golv
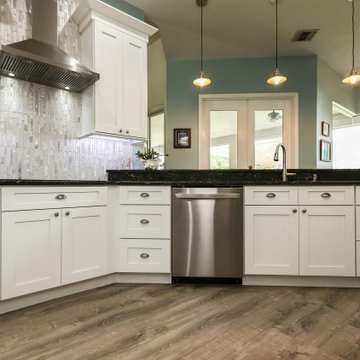
Our client wanted a functional kitchen with plenty of counter and storage space. We created this design in the same footprint of the existing kitchen, but switched up some of elements. Adding a double oven, vent hood and pantry storage we were able to maximize the use of space.
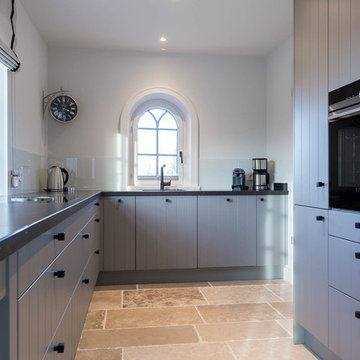
www.immofoto-sylt.de
Idéer för att renovera ett mellanstort lantligt svart svart kök, med en nedsänkt diskho, luckor med lamellpanel, blå skåp, vitt stänkskydd, glaspanel som stänkskydd, svarta vitvaror, skiffergolv och beiget golv
Idéer för att renovera ett mellanstort lantligt svart svart kök, med en nedsänkt diskho, luckor med lamellpanel, blå skåp, vitt stänkskydd, glaspanel som stänkskydd, svarta vitvaror, skiffergolv och beiget golv

We were commissioned in 2006 to refurbish and remodel a ground floor and basement maisonette within an 1840s stuccoed house in Notting Hill.
From the outset, a priority was to remove various partitions and accretions that had been added over the years, in order to restore the original proportions of the two handsome ground floor rooms.
The new stone fireplace and plaster cornice installed in the living room are in keeping with the period of the building.

Ultramodern German Kitchen in Cranleigh, Surrey
This Cranleigh kitchen makes the most of a bold kitchen theme and our design & supply only fitting option.
The Brief
This Cranleigh project sought to make use of our design & supply only service, with a design tailored around the sunny extension being built by a contractor at this property.
The task for our Horsham based kitchen designer George was to create a design to suit the extension in the works as well as the style and daily habits of these Cranleigh clients. A theme from our Horsham Showroom was a favourable design choice for this project, with adjustments required to fit this space.
Design Elements
With the core theme of the kitchen all but decided, the layout of the space was a key consideration to ensure the new space would function as required.
A clever layout places full-height units along the rear wall of this property with all the key work areas of this kitchen below the three angled windows of the extension. The theme combines dark matt black furniture with ferro bronze accents and a bronze splashback.
The handleless profiling throughout is also leant from the display at our Horsham showroom and compliments the ultramodern kitchen theme of black and bronze.
To add a further dark element quartz work surfaces have been used in the Vanilla Noir finish from Caesarstone. A nice touch to this project is an in keeping quartz windowsill used above the sink area.
Special Inclusions
With our completely custom design service, a number of special inclusions have been catered for to add function to the project. A key area of the kitchen where function is added is via the appliances chosen. An array of Neff appliances have been utilised, with high-performance N90 models opted for across a single oven, microwave oven and warming drawer.
Elsewhere, full-height fridge and freezers have been integrated behind furniture, with a Neff dishwasher located near to the sink also integrated behind furniture.
A popular wine cabinet is fitted within furniture around the island space in this kitchen.
Project Highlight
The highlight of this project lays within the coordinated design & supply only service provided for this project.
Designer George tailored our service to this project, with a professional survey undertaken as soon as the area of the extension was constructed. With any adjustments made, the furniture and appliances were conveniently delivered to site for this client’s builder to install.
Our work surface partner then fitted the quartz work surfaces as the final flourish.
The End Result
This project is a fantastic example of the first-class results that can be achieved using our design & supply only fitting option, with the design perfectly tailored to the building work undertaken – plus timely coordination with the builder working on the project.
If you have a similar home project, consult our expert designers to see how we can design your dream space.
To arrange an free design consultation visit a showroom or book an appointment now.
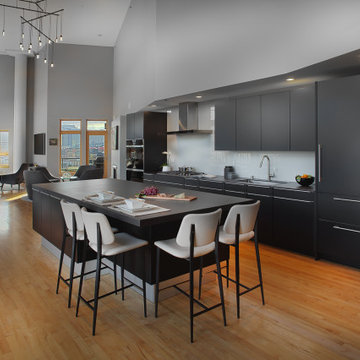
Modern inredning av ett stort svart svart kök, med en undermonterad diskho, släta luckor, svarta skåp, bänkskiva i kvarts, vitt stänkskydd, glaspanel som stänkskydd, integrerade vitvaror, ljust trägolv och en köksö
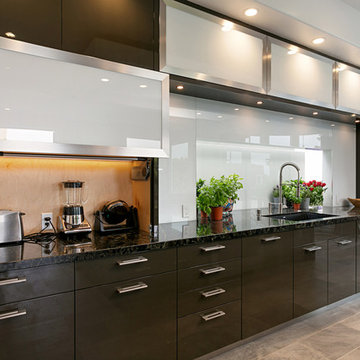
Inredning av ett modernt stort svart svart kök, med en undermonterad diskho, släta luckor, svarta skåp, granitbänkskiva, vitt stänkskydd, glaspanel som stänkskydd, integrerade vitvaror, klinkergolv i porslin, en köksö och beiget golv
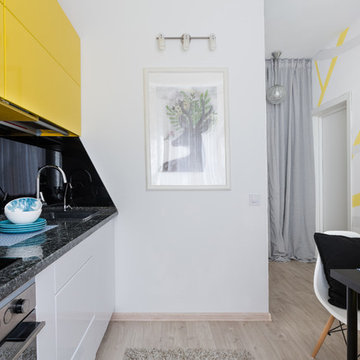
Фотографы: Екатерина Титенко, Анна Чернышова, дизайнер: Александра Сафронова
Idéer för att renovera ett litet svart linjärt svart kök och matrum, med en nedsänkt diskho, släta luckor, gula skåp, bänkskiva i koppar, svart stänkskydd, glaspanel som stänkskydd, rostfria vitvaror, laminatgolv och beiget golv
Idéer för att renovera ett litet svart linjärt svart kök och matrum, med en nedsänkt diskho, släta luckor, gula skåp, bänkskiva i koppar, svart stänkskydd, glaspanel som stänkskydd, rostfria vitvaror, laminatgolv och beiget golv
2 225 foton på svart kök, med glaspanel som stänkskydd
3