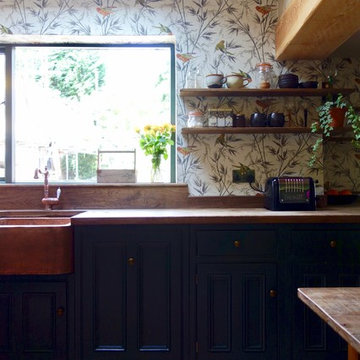2 447 foton på svart kök, med glaspanel som stänkskydd
Sortera efter:
Budget
Sortera efter:Populärt i dag
141 - 160 av 2 447 foton
Artikel 1 av 3
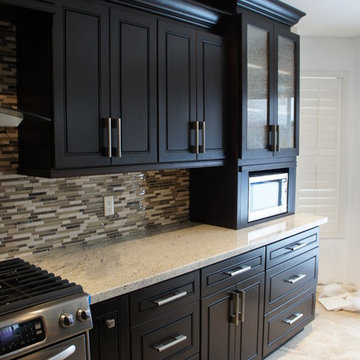
Idéer för ett mellanstort modernt kök, med en undermonterad diskho, luckor med upphöjd panel, skåp i mörkt trä, granitbänkskiva, beige stänkskydd, glaspanel som stänkskydd, rostfria vitvaror, klinkergolv i keramik och en köksö
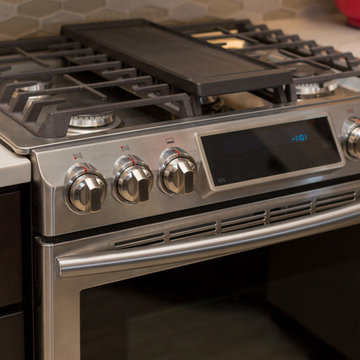
This customer wanted to replace their very outdated kitchen with a very modern style/feel. The results are absolutely gorgeous. It provides a great balance of contrast and the final product looks huge
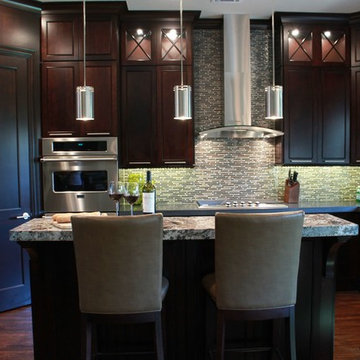
This contemporary, bold custom kitchen is a great place for entertaining and dining. The ceiling hung cabinetry with glass front top cabinets and custom stainless steel vent hood are the showstoppers of the kitchen. The combination of quartz with granite countertops give depth and dimension to the space. The dark espresso wood stain lend the kitchen to a more masculine approach.
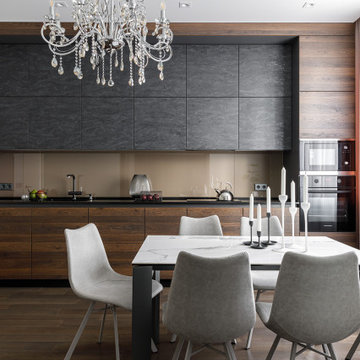
Idéer för ett mellanstort modernt svart linjärt kök och matrum, med en undermonterad diskho, släta luckor, skåp i mellenmörkt trä, bänkskiva i kvarts, brunt stänkskydd, glaspanel som stänkskydd, svarta vitvaror, mellanmörkt trägolv och brunt golv

Photography by Paul Bardagjy
Inredning av ett modernt kök, med släta luckor, svarta skåp, vitt stänkskydd, en köksö, svart golv, en undermonterad diskho, marmorbänkskiva, glaspanel som stänkskydd, svarta vitvaror och klinkergolv i porslin
Inredning av ett modernt kök, med släta luckor, svarta skåp, vitt stänkskydd, en köksö, svart golv, en undermonterad diskho, marmorbänkskiva, glaspanel som stänkskydd, svarta vitvaror och klinkergolv i porslin
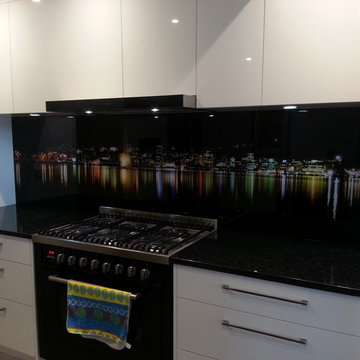
Take a great scene and look at it all the time.
Inredning av ett modernt litet parallellkök, med granitbänkskiva, flerfärgad stänkskydd och glaspanel som stänkskydd
Inredning av ett modernt litet parallellkök, med granitbänkskiva, flerfärgad stänkskydd och glaspanel som stänkskydd
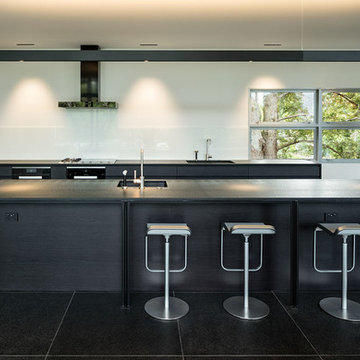
Simon Devitt
Foto på ett funkis svart kök och matrum, med svarta skåp, vitt stänkskydd, glaspanel som stänkskydd, en köksö, svart golv och klinkergolv i keramik
Foto på ett funkis svart kök och matrum, med svarta skåp, vitt stänkskydd, glaspanel som stänkskydd, en köksö, svart golv och klinkergolv i keramik
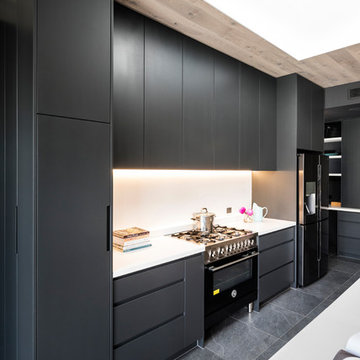
A newly built home in Brighton receives a full domestic cabinetry fit-out including kitchen, laundry, butler's pantry, linen cupboards, hidden study desk, bed head, laundry chute, vanities, entertainment units and several storage areas. Included here are pictures of the kitchen, laundry, entertainment unit and a hidden study desk. Smith & Smith worked with Oakley Property Group to create this beautiful home.
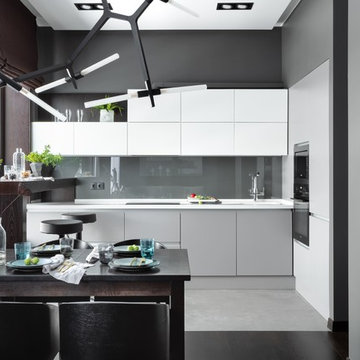
Антон Лихтарович
Idéer för ett mellanstort modernt vit kök, med en integrerad diskho, släta luckor, vita skåp, bänkskiva i koppar, grått stänkskydd, svarta vitvaror, klinkergolv i porslin, grått golv och glaspanel som stänkskydd
Idéer för ett mellanstort modernt vit kök, med en integrerad diskho, släta luckor, vita skåp, bänkskiva i koppar, grått stänkskydd, svarta vitvaror, klinkergolv i porslin, grått golv och glaspanel som stänkskydd
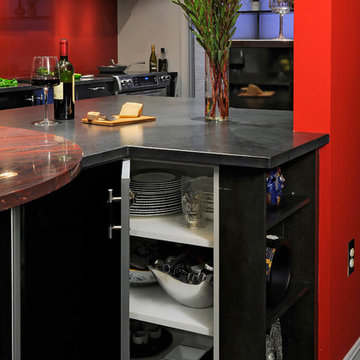
Arlington, Virginia Contemporary Kitchen
#JenniferGilmer
http://www.gilmerkitchens.com/
Photography by Bob Narod
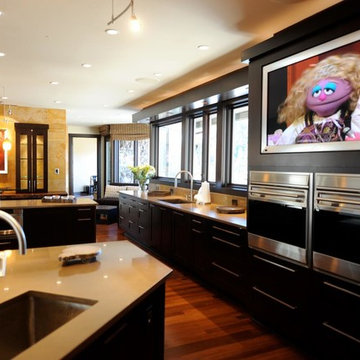
Modern inredning av ett stort linjärt kök och matrum, med en undermonterad diskho, skåp i shakerstil, svarta skåp, bänkskiva i koppar, rostfria vitvaror, mellanmörkt trägolv, flera köksöar, beige stänkskydd, glaspanel som stänkskydd och brunt golv

Design Statement:
My design challenge was to create and build a new ultra modern kitchen with a futuristic flare. This state of the art kitchen was to be equipped with an ample amount of usable storage and a better view of the outside while balancing design and function.
Some of the project goals were to include the following; a multi-level island with seating for four people, dramatic use of lighting, state of the art appliances, a generous view of the outside and last but not least, to create a kitchen space that looks like no other...”The WOW Factor”.
This challenging project was a completely new design and full renovation. The existing kitchen was outdated and in desperate need help. My new design required me to remove existing walls, cabinetry, flooring, plumbing, electric…a complete demolition. My job functions were to be the interior designer, GC, electrician and a laborer.
Construction and Design
The existing kitchen had one small window in it like many kitchens. The main difficulty was…how to create more windows while gaining more cabinet storage. As a designer, our clients require us to think out of the box and give them something that they may have never dreamed of. I did just that. I created two 8’ glass backsplashes (with no visible supports) on the corner of the house. This was not easy task, engineering of massive blind headers and lam beams were used to support the load of the new floating walls. A generous amount of 48” high wall cabinets flank the new walls and appear floating in air seamlessly above the glass backsplash.
Technology and Design
The dramatic use of the latest in LED lighting was used. From color changing accent lights, high powered multi-directional spot lights, decorative soffit lights, under cabinet and above cabinet LED tape lights…all to be controlled from wall panels or mobile devises. A built-in ipad also controls not only the lighting, but a climate controlled thermostat, house wide music streaming with individually controlled zones, alarm system, video surveillance system and door bell.
Materials and design
Large amounts of glass and gloss; glass backsplash, iridescent glass tiles, raised glass island counter top, Quartz counter top with iridescent glass chips infused in it. 24” x 24” high polished porcelain tile flooring to give the appearance of water or glass. The custom cabinets are high gloss lacquer with a metallic fleck. All doors and drawers are Blum soft-close. The result is an ultra sleek and highly sophisticated design.
Appliances and design
All appliances were chosen for the ultimate in sleekness. These appliances include: a 48” built-in custom paneled subzero refrigerator/freezer, a built-in Miele dishwasher that is so quiet that it shoots a red led light on the floor to let you know that its on., a 36” Miele induction cook top and a built-in 200 bottle wine cooler. Some other cool features are the led kitchen faucet that changes color based on the water temperature. A stainless and glass wall hood with led lights. All duct work was built into the stainless steel toe kicks and grooves were cut into it to release airflow.
Photography by Mark Oser
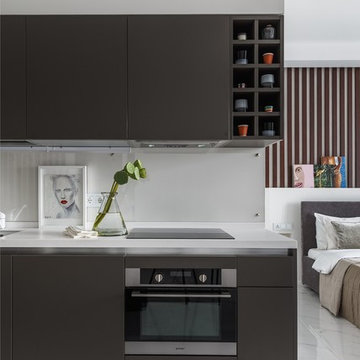
Фотограф:Сергей Красюк
Modern inredning av ett linjärt kök med öppen planlösning, med släta luckor, grå skåp, vitt stänkskydd, glaspanel som stänkskydd, rostfria vitvaror, marmorgolv och vitt golv
Modern inredning av ett linjärt kök med öppen planlösning, med släta luckor, grå skåp, vitt stänkskydd, glaspanel som stänkskydd, rostfria vitvaror, marmorgolv och vitt golv
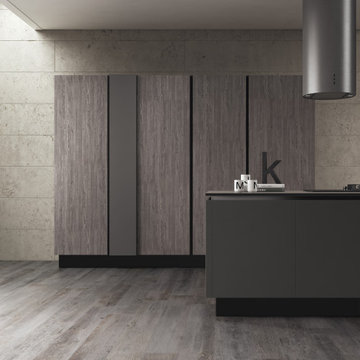
These modern, handle-less kitchens are a stunning blend of crisp white finishes and warm wood accents. Its clean lines and minimalist aesthetic are accentuated by the absence of handles, giving the space a sleek, streamlined look. The white cabinetry and surfaces create a bright, airy atmosphere, while the wooden elements inject a natural warmth, striking a perfect balance between modern sophistication and homely charm. The kitchens offer not just a stylish cooking area but a seamless, contemporary living space where functionality meets design.
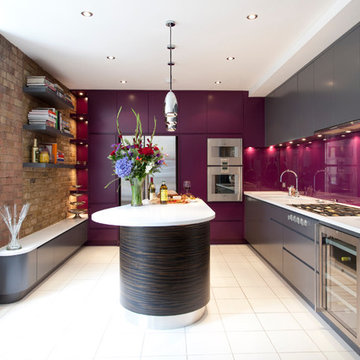
Idéer för funkis parallellkök, med en undermonterad diskho, släta luckor, grå skåp, glaspanel som stänkskydd, rostfria vitvaror och en köksö
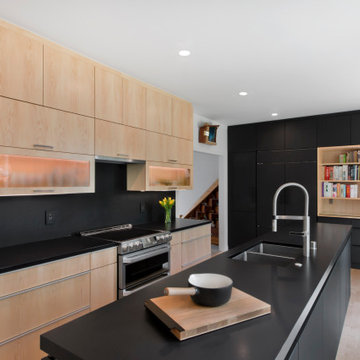
Inredning av ett modernt stort svart svart kök, med en undermonterad diskho, släta luckor, svarta skåp, bänkskiva i kvarts, svart stänkskydd, glaspanel som stänkskydd, integrerade vitvaror, ljust trägolv och en köksö

Фотографы: Екатерина Титенко, Анна Чернышова, дизайнер: Александра Сафронова
Idéer för ett litet svart linjärt kök och matrum, med en nedsänkt diskho, släta luckor, gula skåp, bänkskiva i koppar, svart stänkskydd, glaspanel som stänkskydd, rostfria vitvaror, laminatgolv och beiget golv
Idéer för ett litet svart linjärt kök och matrum, med en nedsänkt diskho, släta luckor, gula skåp, bänkskiva i koppar, svart stänkskydd, glaspanel som stänkskydd, rostfria vitvaror, laminatgolv och beiget golv
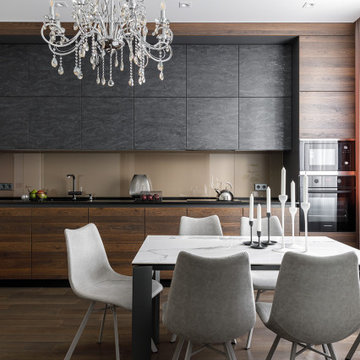
Архитектор-дизайнер: Ирина Килина
Дизайнер: Екатерина Дудкина
Idéer för funkis linjära svart kök och matrum, med en undermonterad diskho, släta luckor, skåp i mörkt trä, bänkskiva i kvarts, beige stänkskydd, glaspanel som stänkskydd, svarta vitvaror, mellanmörkt trägolv och brunt golv
Idéer för funkis linjära svart kök och matrum, med en undermonterad diskho, släta luckor, skåp i mörkt trä, bänkskiva i kvarts, beige stänkskydd, glaspanel som stänkskydd, svarta vitvaror, mellanmörkt trägolv och brunt golv
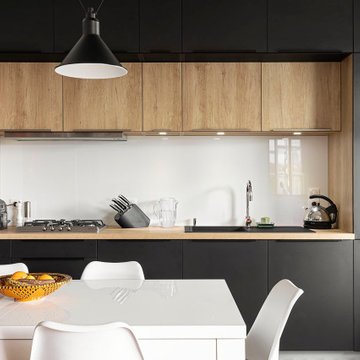
Cuisine ouverte sur le salon - La table et les verrières marquent visuellement la séparation
Inspiration för stora moderna linjära beige kök och matrum, med en enkel diskho, släta luckor, svarta skåp, laminatbänkskiva, vitt stänkskydd, glaspanel som stänkskydd, integrerade vitvaror, cementgolv och svart golv
Inspiration för stora moderna linjära beige kök och matrum, med en enkel diskho, släta luckor, svarta skåp, laminatbänkskiva, vitt stänkskydd, glaspanel som stänkskydd, integrerade vitvaror, cementgolv och svart golv
2 447 foton på svart kök, med glaspanel som stänkskydd
8
