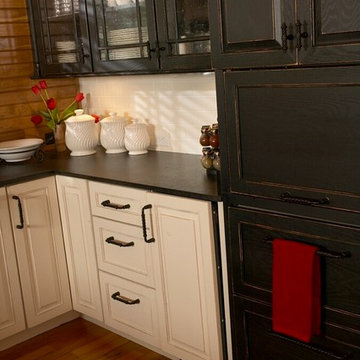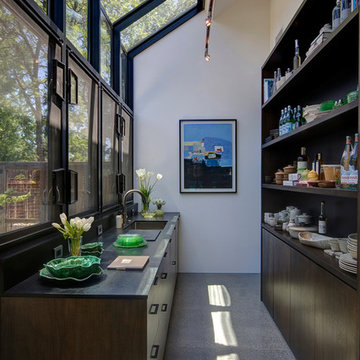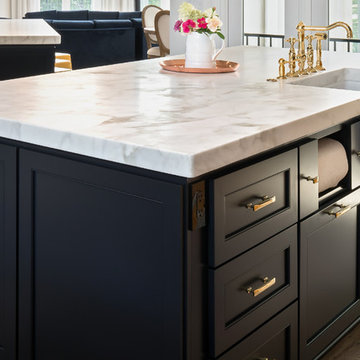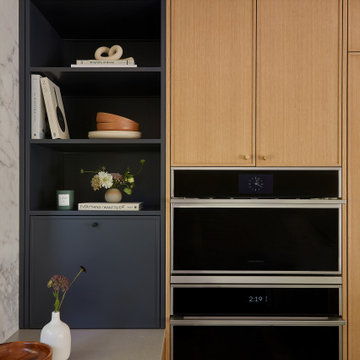4 349 foton på svart kök, med integrerade vitvaror
Sortera efter:
Budget
Sortera efter:Populärt i dag
241 - 260 av 4 349 foton
Artikel 1 av 3

Francois Guillemin
Idéer för små funkis kök, med en integrerad diskho, släta luckor, svarta skåp, bänkskiva i kvartsit, vitt stänkskydd, stänkskydd i cementkakel, integrerade vitvaror och en halv köksö
Idéer för små funkis kök, med en integrerad diskho, släta luckor, svarta skåp, bänkskiva i kvartsit, vitt stänkskydd, stänkskydd i cementkakel, integrerade vitvaror och en halv köksö

Idéer för avskilda, mellanstora 50 tals linjära kök, med en dubbel diskho, träbänkskiva, vitt stänkskydd, stänkskydd i tunnelbanekakel, integrerade vitvaror, klinkergolv i keramik, gröna skåp och släta luckor

Built by Cornerstone Construction Services
Interior Design by Garrison Hullinger Interior Design
Photography by Blackstone Edge Studios
Foto på ett stort vintage kök, med en rustik diskho, luckor med infälld panel, bänkskiva i kvarts, stänkskydd i tunnelbanekakel, integrerade vitvaror, mellanmörkt trägolv, en köksö, grått stänkskydd, brunt golv och grå skåp
Foto på ett stort vintage kök, med en rustik diskho, luckor med infälld panel, bänkskiva i kvarts, stänkskydd i tunnelbanekakel, integrerade vitvaror, mellanmörkt trägolv, en köksö, grått stänkskydd, brunt golv och grå skåp

This small open plan kitchen was designed for light guest use and in character for this 1880s guest house. With the reproduction stove as a center piece, the cabinetry was designed with a black and white theme in painted distressed oak grained wood. A two drawer refrigerator, microwave, ice maker and dishwasher have been cleverly concealed for the old world look. An adjoining laundry room has a full size refrigerator-freezer and long wall of pantry cabinets for overflow storage.

Bild på ett lantligt kök, med en undermonterad diskho, skåp i mörkt trä, integrerade vitvaror och betonggolv

Foster Customs Kitchens;
Photos by Robyn Wishna
Inredning av ett klassiskt mellanstort kök, med luckor med infälld panel, vita skåp, integrerade vitvaror, en rustik diskho, vitt stänkskydd, stänkskydd i sten och marmorgolv
Inredning av ett klassiskt mellanstort kök, med luckor med infälld panel, vita skåp, integrerade vitvaror, en rustik diskho, vitt stänkskydd, stänkskydd i sten och marmorgolv

Bild på ett stort medelhavsstil beige beige kök, med en rustik diskho, luckor med upphöjd panel, svarta skåp, bänkskiva i kvartsit, beige stänkskydd, stänkskydd i stenkakel, integrerade vitvaror, kalkstensgolv, flera köksöar och beiget golv

Our Snug Kitchens showroom display combines bespoke traditional joinery, seamless modern appliances and a touch of art deco from the fluted glass walk in larder.
The 'Studio Green' painted cabinetry creates a bold background that highlights the kitchens brass accents. Including Armac Martin Sparkbrook brass handles and patinated brass Quooker fusion tap.
The Neolith Calacatta Luxe worktop uniquely combines deep grey tones, browns and subtle golds on a pure white base. The veneered oak cabinet internals and breakfast bar are stained in a dark wash to compliment the dark green door and drawer fronts.
As part of this display we included a double depth walk-in larder, complete with suspended open shelving, u-shaped worktop slab and fluted glass paneling. We hand finished the support rods to patina the brass ensuring they matched the other antique brass accents in the kitchen. The decadent fluted glass panels draw you into the space, obscuring the view into the larder, creating intrigue to see what is hidden behind the door.

Idéer för stora funkis vitt kök, med en undermonterad diskho, skåp i shakerstil, skåp i mörkt trä, bänkskiva i kvarts, grått stänkskydd, stänkskydd i keramik, integrerade vitvaror, klinkergolv i porslin och beiget golv

Rear Kitchen Extension
Idéer för ett modernt kök, med släta luckor, vita skåp, integrerade vitvaror, betonggolv, en köksö och grått golv
Idéer för ett modernt kök, med släta luckor, vita skåp, integrerade vitvaror, betonggolv, en köksö och grått golv

Idéer för ett mellanstort modernt grå u-kök, med en integrerad diskho, släta luckor, bänkskiva i rostfritt stål, grått stänkskydd, integrerade vitvaror, en halv köksö och brunt golv

Inspiration för mycket stora klassiska kök, med en rustik diskho, luckor med profilerade fronter, vita skåp, marmorbänkskiva, flerfärgad stänkskydd, stänkskydd i cementkakel, integrerade vitvaror, mellanmörkt trägolv, en köksö och brunt golv

WINNER OF THE 2017 SOUTHEAST REGION NATIONAL ASSOCIATION OF THE REMODELING INDUSTRY (NARI) CONTRACTOR OF THE YEAR (CotY) AWARD FOR BEST KITCHEN OVER $150k |
© Deborah Scannell Photography

Inspiration för ett mycket stort vintage kök, med en nedsänkt diskho, grå skåp, marmorbänkskiva, vitt stänkskydd, integrerade vitvaror, mellanmörkt trägolv och flera köksöar

All Interior selections/finishes by Monique Varsames
Furniture staged by Stage to Show
Photos by Frank Ambrosiono
Inspiration för ett mycket stort vintage u-kök, med vita skåp, marmorbänkskiva, integrerade vitvaror, en köksö, en undermonterad diskho, mörkt trägolv och luckor med infälld panel
Inspiration för ett mycket stort vintage u-kök, med vita skåp, marmorbänkskiva, integrerade vitvaror, en köksö, en undermonterad diskho, mörkt trägolv och luckor med infälld panel

Inspiration för ett funkis vit vitt kök, med bänkskiva i kvartsit, mellanmörkt trägolv, en köksö, brunt golv, en undermonterad diskho, släta luckor, vitt stänkskydd och integrerade vitvaror

Idéer för ett maritimt vit kök, med en rustik diskho, vita skåp, blått stänkskydd, stänkskydd i tunnelbanekakel, mellanmörkt trägolv, en köksö, integrerade vitvaror och skåp i shakerstil

What started as a kitchen and two-bathroom remodel evolved into a full home renovation plus conversion of the downstairs unfinished basement into a permitted first story addition, complete with family room, guest suite, mudroom, and a new front entrance. We married the midcentury modern architecture with vintage, eclectic details and thoughtful materials.

This project was a gut renovation of a loft on Park Ave. South in Manhattan – it’s the personal residence of Andrew Petronio, partner at KA Design Group. Bilotta Senior Designer, Jeff Eakley, has worked with KA Design for 20 years. When it was time for Andrew to do his own kitchen, working with Jeff was a natural choice to bring it to life. Andrew wanted a modern, industrial, European-inspired aesthetic throughout his NYC loft. The allotted kitchen space wasn’t very big; it had to be designed in such a way that it was compact, yet functional, to allow for both plenty of storage and dining. Having an island look out over the living room would be too heavy in the space; instead they opted for a bar height table and added a second tier of cabinets for extra storage above the walls, accessible from the black-lacquer rolling library ladder. The dark finishes were selected to separate the kitchen from the rest of the vibrant, art-filled living area – a mix of dark textured wood and a contrasting smooth metal, all custom-made in Bilotta Collection Cabinetry. The base cabinets and refrigerator section are a horizontal-grained rift cut white oak with an Ebony stain and a wire-brushed finish. The wall cabinets are the focal point – stainless steel with a dark patina that brings out black and gold hues, picked up again in the blackened, brushed gold decorative hardware from H. Theophile. The countertops by Eastern Stone are a smooth Black Absolute; the backsplash is a black textured limestone from Artistic Tile that mimics the finish of the base cabinets. The far corner is all mirrored, elongating the room. They opted for the all black Bertazzoni range and wood appliance panels for a clean, uninterrupted run of cabinets.
Designer: Jeff Eakley with Andrew Petronio partner at KA Design Group. Photographer: Stefan Radtke

Welcome to this stunning Italian kitchen, where modernity and style converge in a symphony of curves and glossy lacquer finishes. Its design epitomizes Italian innovation with its sinuous lines and fluid layout, breaking away from conventional rigid angles. The glossy lacquer cabinetry, in a chic and timeless hue, catches the light beautifully, adding depth and drama to the space. This curvy, modern kitchen marries form and function in a unique way, embodying the essence of Italian design and creating a kitchen space that's as visually captivating as it is practical.
4 349 foton på svart kök, med integrerade vitvaror
13