208 foton på svart kök, med orange golv
Sortera efter:
Budget
Sortera efter:Populärt i dag
101 - 120 av 208 foton
Artikel 1 av 3
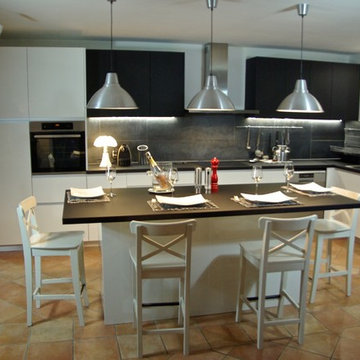
pégéimages
Inspiration för ett stort funkis svart svart kök, med en enkel diskho, luckor med profilerade fronter, vita skåp, laminatbänkskiva, rostfria vitvaror, klinkergolv i terrakotta, en köksö och orange golv
Inspiration för ett stort funkis svart svart kök, med en enkel diskho, luckor med profilerade fronter, vita skåp, laminatbänkskiva, rostfria vitvaror, klinkergolv i terrakotta, en köksö och orange golv
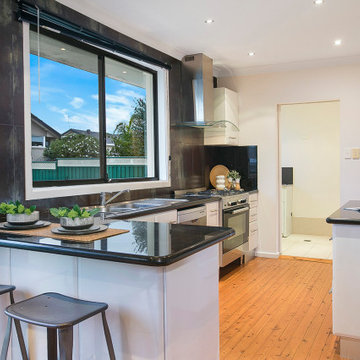
Exempel på ett mellanstort klassiskt svart svart kök, med släta luckor, vita skåp, granitbänkskiva, svart stänkskydd, stänkskydd i porslinskakel, ljust trägolv, en köksö och orange golv
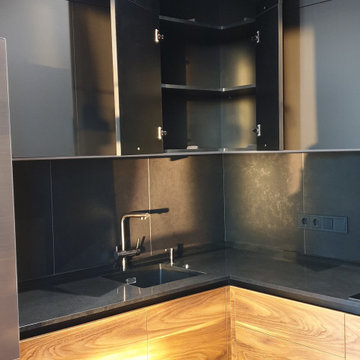
Inredning av ett industriellt stort svart svart kök, med en undermonterad diskho, luckor med glaspanel, orange skåp, bänkskiva i kvarts, svart stänkskydd, stänkskydd i porslinskakel, svarta vitvaror, mellanmörkt trägolv och orange golv
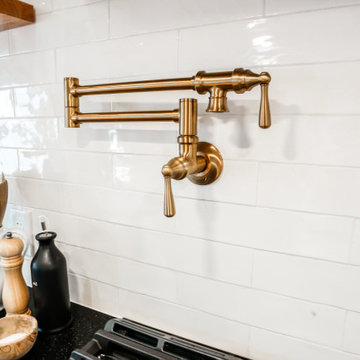
Cubitac Ridgefield Latte Cabinets
Absolute Black Granite Honed Countertop
White Subway Backsplash
Farmhouse Sink
Pot Filler
Floating Shelves
Butcher Block Bench
Breakfast Nook
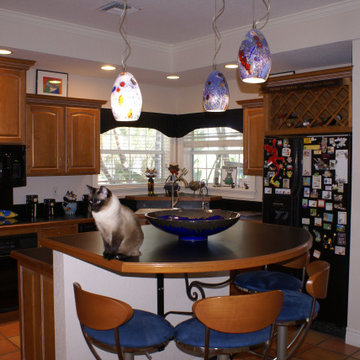
Bright , Cheerful Kitchen.
Foto på ett avskilt, litet eklektiskt svart l-kök, med en nedsänkt diskho, luckor med upphöjd panel, skåp i mellenmörkt trä, laminatbänkskiva, svarta vitvaror, klinkergolv i terrakotta, en köksö och orange golv
Foto på ett avskilt, litet eklektiskt svart l-kök, med en nedsänkt diskho, luckor med upphöjd panel, skåp i mellenmörkt trä, laminatbänkskiva, svarta vitvaror, klinkergolv i terrakotta, en köksö och orange golv
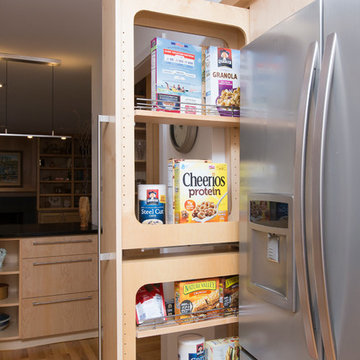
Marilyn Peryer Style House Photography
Inredning av ett modernt stort svart svart kök, med en undermonterad diskho, släta luckor, bänkskiva i täljsten, vitt stänkskydd, rostfria vitvaror, en köksö, skåp i ljust trä, stänkskydd i keramik, mellanmörkt trägolv och orange golv
Inredning av ett modernt stort svart svart kök, med en undermonterad diskho, släta luckor, bänkskiva i täljsten, vitt stänkskydd, rostfria vitvaror, en köksö, skåp i ljust trä, stänkskydd i keramik, mellanmörkt trägolv och orange golv
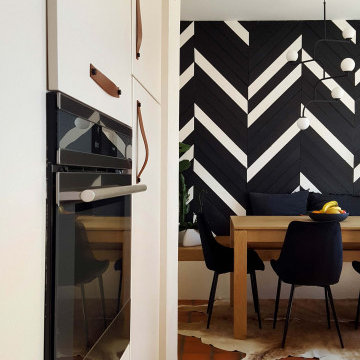
Un graphisme original
Dans ce grand appartement, les espaces multifonctionnels et lumineux avaient besoin d’être remis au goût du jour. Nos clients souhaitaient moderniser leur intérieur et mettre en valeur le mobilier existant.
Particularité de la cuisine de 20m², la salle à manger se trouve en enfilade derrière l’îlot central. Nos clients ayant déjà opté pour un mur noir en fond nous l’avons accentué en créant un véritable mur de chevrons. Travaillé de manière graphique, ce mur accent apporte beaucoup de charme à ce volume et définit l’emplacement de l’espace repas. Son assise, une banquette XXL réalisée sur mesure s’étend de part en part de la pièce et accueille les nombreuses plantes vertes.
Côté cuisine, un relooking a permis de conserver la majorité des meubles existants. Selon le souhait de nos clients, le mobilier en très bon état a simplement été repeint et des poignées en cuir très tendance ont été installées. Seul l’ensemble de meubles hauts a été remplacé au profit d’une composition plus légère visuellement jouant sur des placards de dimensions variées.
Au salon, le meuble tv déjà présent est réveillé par une teinte douce et des étagères en chêne massif. Le joli mur bleu séparant les deux pièces est habillé d’un ensemble d’assiettes au design actuel et d’un miroir central qui joue sur la rondeur. En fond de pièce, un bureau épuré et fonctionnel prend place. Le large plan est associé à un duo d’étagères verticales décoratives qui s’élancent jusqu’au plafond pour équilibrer les volumes.
Pour les couleurs, des teintes douces et élégantes comme le blanc ou le beige mettent en valeur la luminosité et la décoration. Un contraste entre ces couleurs claires et le noir apportent de la modernité et les tons orangés réchauffent l’atmosphère. Le mobilier épuré et les touches de métal se marient naturellement pour donner du caractère à cet appartement, ergonomique et convivial dans lequel les matières se mêlent les unes aux autres avec simplicité.
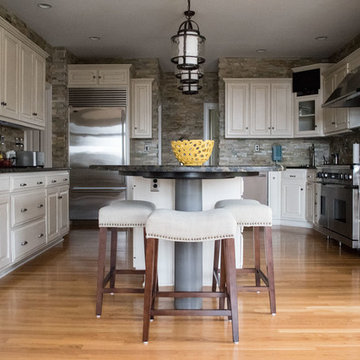
Our final installment for this project is the Lake Forest Freshen Up: Kitchen + Breakfast Area. Below is a BEFORE photo of what the Kitchen looked like when the homeowners purchased their home. The previous homeowners wanted a “lodge” look but they did overdo it a bit with the ledge stone. We lightened up the Kitchen considerably by painting the cabinetry neutral white with a glaze. Creative Finishes by Kelly did an amazing job. The lighter cabinetry contrasts nicely with the hardware floor finish and the dark granite countertops. Even the ledge stone looks great!
The island has a wonderful shape with an eating area on the end where 3 stools fit snugly underneath.
The oversized pendants are the perfect scale for the large island.
The unusual chandelier makes a statement in the Breakfast Area. We added a pop of color with the artwork and grounded this area with a fun geometric rug.
There is a lot of cabinetry in this space so we broke up the desk area by painting it Sherwin Williams’ Gauntlet Gray (SW7019), the same color we painted the island column.
The homeowners’ wine cabinet and two fun chairs that we reupholstered in a small geometric pattern finish off this area.
This Lake Forest Freshen Up: Kitchen + Breakfast Area is truly a transformation without changing the footprint. When new cabinetry is not an option or your current cabinetry is in great shape but not a great finish, you should consider painting them. This project is proof that it can change the look of your entire Kitchen – for the better! Click here and here for other projects featuring painted cabinets. Enjoy!
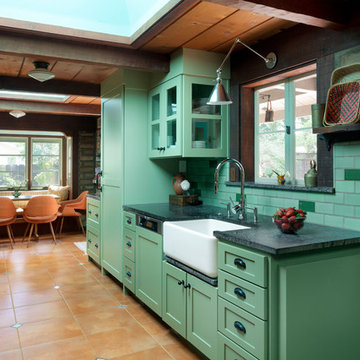
Remodel to a timber frame and adobe brick house originally built from a design by renowned mid-century modern architect Cliff May. We modernized the house – opening walls, bringing in light, converting a garage to a master suite and updating everything – while carefully preserving and restoring the original details of the house. Original adobe bricks, redwood timbers, and patterned tiles and other materials were salvaged and repurposed within the project. Period details such as louvered vents below the window sills were retained and repaired. The kitchen was designed to accommodate very specific wishes of the clients for ease of use and supporting their lifestyle. The original house beautifully interlocks with the landscape and the remodel furthers the indoor-outdoor relationships. New materials are simple and earthy in keeping with the original character of the house. We designed the house to be a calm retreat from the bustle of Silicon Valley.
Photography by Kurt Manley.
https://saikleyarchitects.com/portfolio/cliff-may-adobe-update/
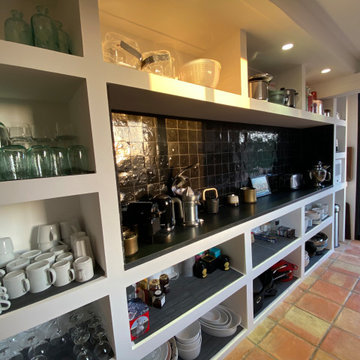
Une grande étagère maçonnée réchauffe cette cuisine, le plan de travail en granite noir du zimbabwe a été intégré dans l'étagère centrale, ce qui permet d'y déposer toutes la machines utiles à la cuisine
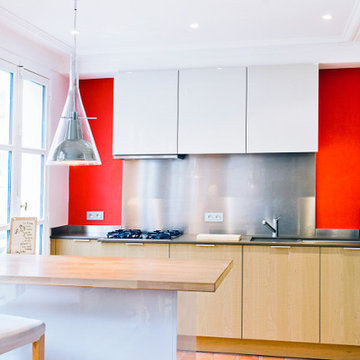
La cuisine, entièrement refaite par Les Cuisines Charles Bigant, comprend des meubles en bois plaqué, des plans en inox et des tommettes anciennes. Luminaires de chez Inedit.
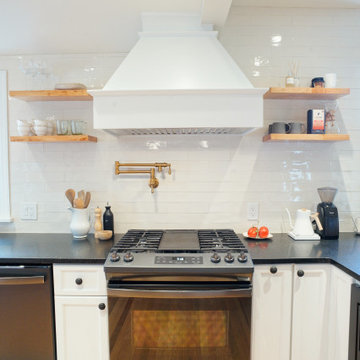
Cubitac Ridgefield Latte Cabinets
Absolute Black Granite Honed Countertop
White Subway Backsplash
Farmhouse Sink
Pot Filler
Floating Shelves
Butcher Block Bench
Breakfast Nook
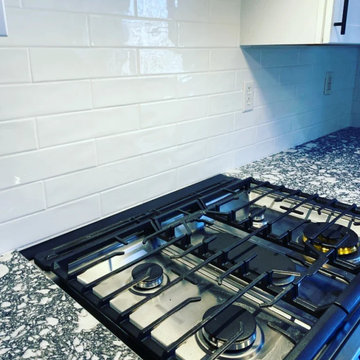
We completed this project with out partners J & J Completed Home. John designed the entire remodel complete with new cabinets. We supplied and installed Cambria Rose Bae quartz countertops and Qualis Cosmopolitan 3x12 Subway Tile in Glossy White.
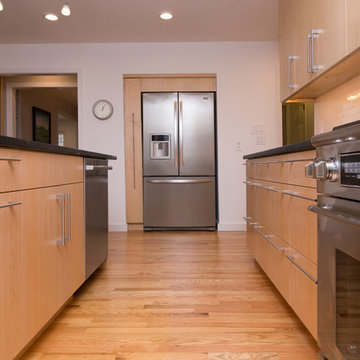
Marilyn Peryer Style House Photography
Inspiration för ett stort funkis svart svart kök, med en undermonterad diskho, släta luckor, bänkskiva i täljsten, vitt stänkskydd, rostfria vitvaror, en köksö, skåp i ljust trä, stänkskydd i keramik, mellanmörkt trägolv och orange golv
Inspiration för ett stort funkis svart svart kök, med en undermonterad diskho, släta luckor, bänkskiva i täljsten, vitt stänkskydd, rostfria vitvaror, en köksö, skåp i ljust trä, stänkskydd i keramik, mellanmörkt trägolv och orange golv
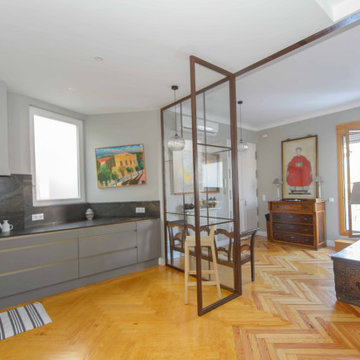
Inspiration för stora klassiska linjära svart kök med öppen planlösning, med en enkel diskho, släta luckor, grå skåp, marmorbänkskiva, svart stänkskydd, stänkskydd i marmor, rostfria vitvaror, mellanmörkt trägolv och orange golv
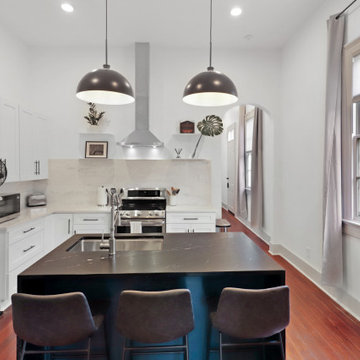
Bild på ett mellanstort rustikt svart svart kök och matrum, med en undermonterad diskho, skåp i shakerstil, vita skåp, bänkskiva i täljsten, gult stänkskydd, stänkskydd i kalk, rostfria vitvaror, mörkt trägolv, en köksö och orange golv
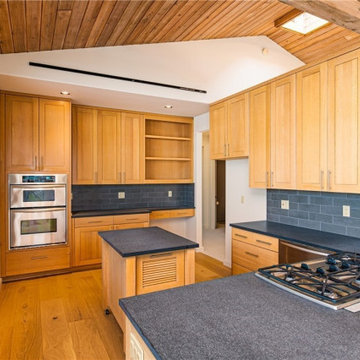
Inspiration för ett mellanstort funkis svart svart kök och matrum, med en undermonterad diskho, skåp i shakerstil, bänkskiva i täljsten, svart stänkskydd, stänkskydd i tunnelbanekakel, rostfria vitvaror, mellanmörkt trägolv, en köksö och orange golv
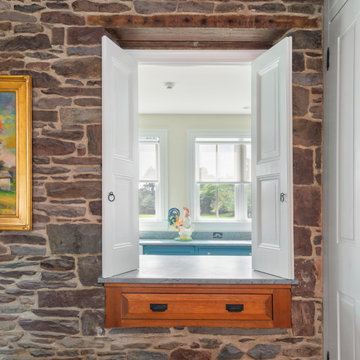
This “Blue for You” kitchen is truly a cook’s kitchen with its 48” Wolf dual fuel range, steamer oven, ample 48” built-in refrigeration and drawer microwave. The 11-foot-high ceiling features a 12” lighted tray with crown molding. The 9’-6” high cabinetry, together with a 6” high crown finish neatly to the underside of the tray. The upper wall cabinets are 5-feet high x 13” deep, offering ample storage in this 324 square foot kitchen. The custom cabinetry painted the color of Benjamin Moore’s “Jamestown Blue” (HC-148) on the perimeter and “Hamilton Blue” (HC-191) on the island and Butler’s Pantry. The main sink is a cast iron Kohler farm sink, with a Kohler cast iron under mount prep sink in the (100” x 42”) island. While this kitchen features much storage with many cabinetry features, it’s complemented by the adjoining butler’s pantry that services the formal dining room. This room boasts 36 lineal feet of cabinetry with over 71 square feet of counter space. Not outdone by the kitchen, this pantry also features a farm sink, dishwasher, and under counter wine refrigeration.
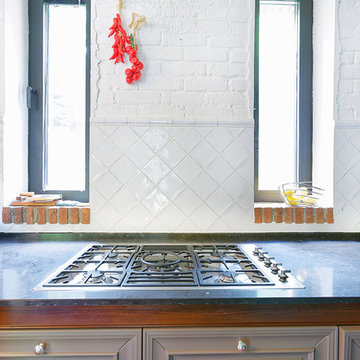
Inredning av ett klassiskt mellanstort svart svart kök, med en nedsänkt diskho, luckor med upphöjd panel, skåp i mörkt trä, bänkskiva i kvarts, vitt stänkskydd, stänkskydd i tegel, rostfria vitvaror, klinkergolv i keramik och orange golv
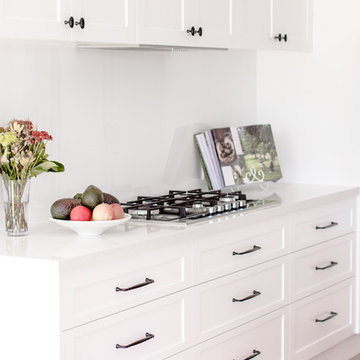
Handle House - C159 Black Nambour Cabinet Handles & K102 Nambour Knobs.
https://handlehouse.com.au/product/c159-nambour-cabinet-handles/
208 foton på svart kök, med orange golv
6